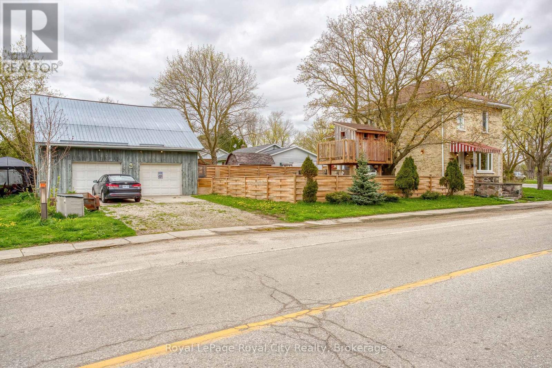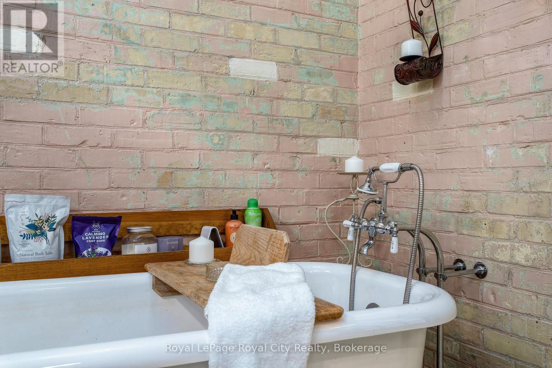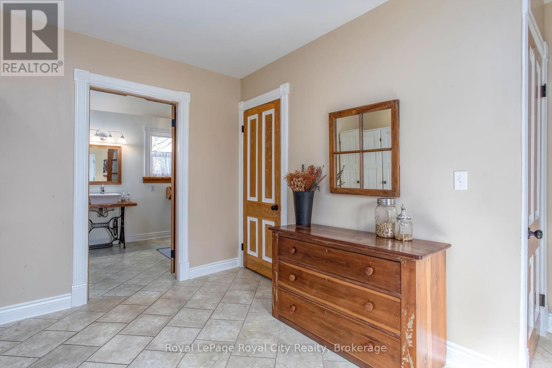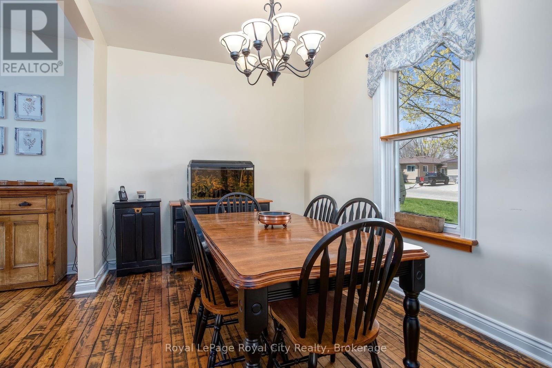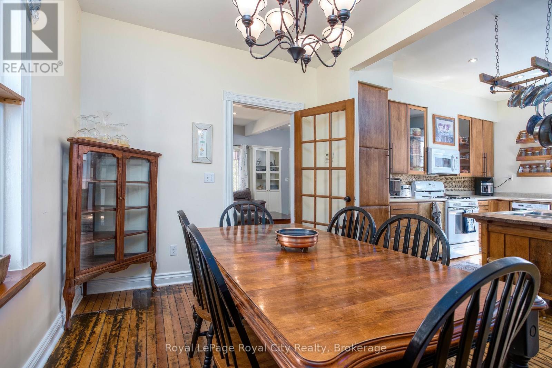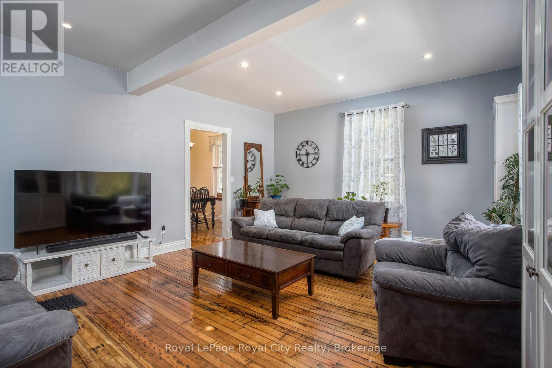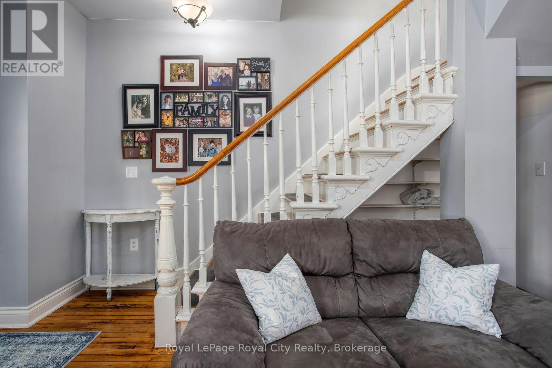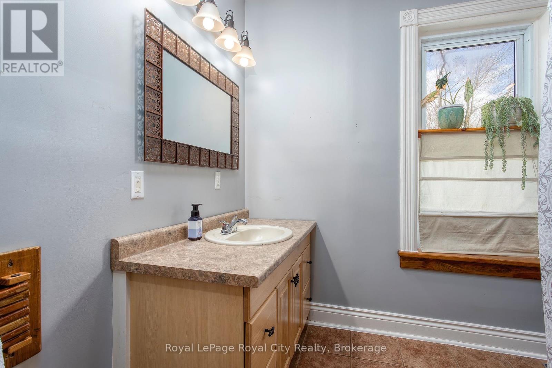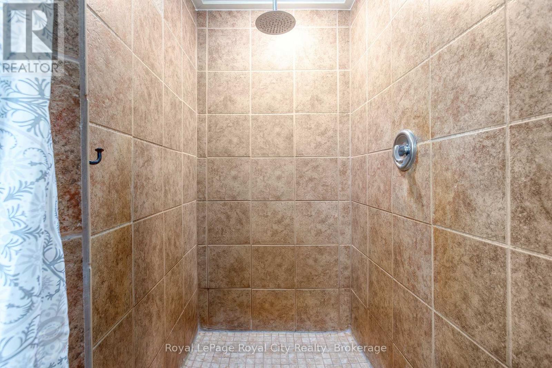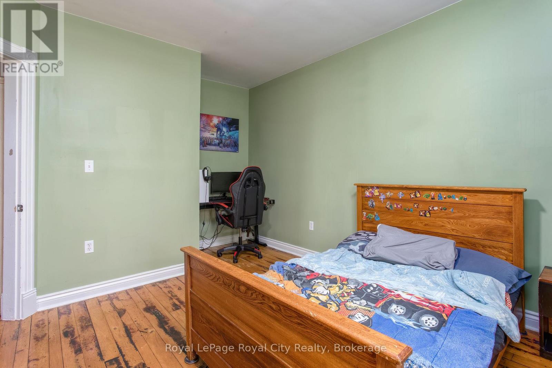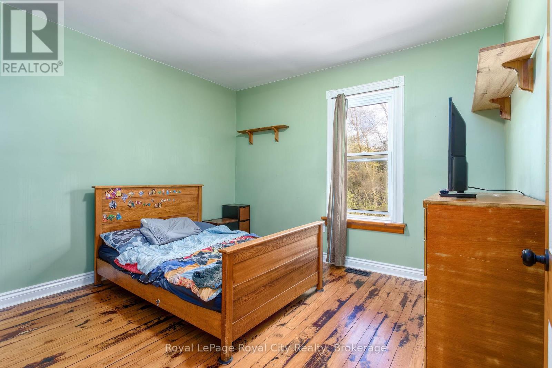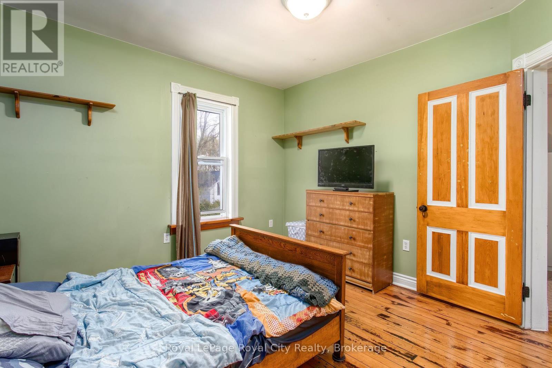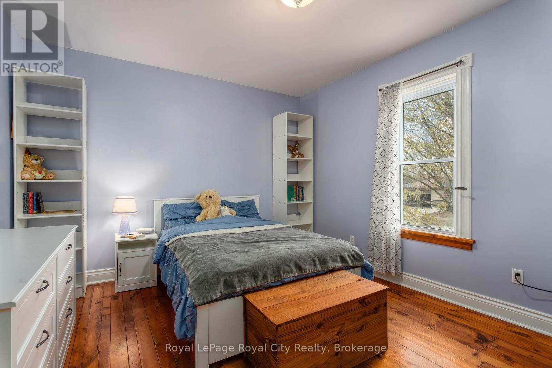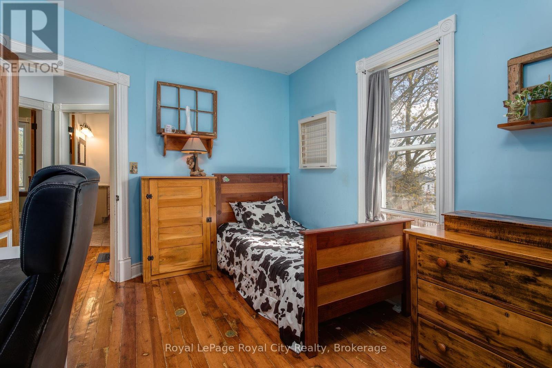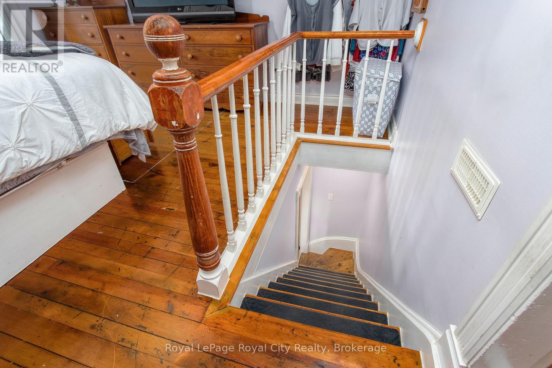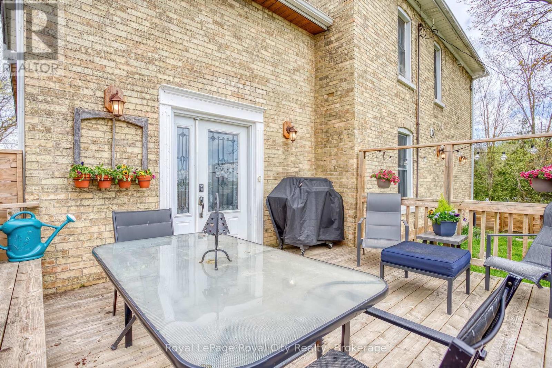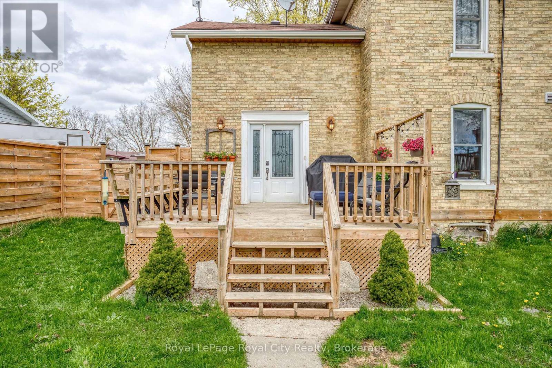15 Catherine Street N Mapleton, Ontario N0G 2K0
4 Bedroom 2 Bathroom 2000 - 2500 sqft
Central Air Conditioning Forced Air
$624,900
Welcome to 15 Catherine St N, a charming 4-bedroom, 2-bathroom century home in the heart of Rothsay, Ontario. From the moment you step into the generously sized mudroom--complete with ample storage for busy family life--you'll appreciate the perfect blend of historic charm and modern convenience. Relax in your bright, inviting living room flooded with natural sunlight from the large south-facing window, or escape to the tranquility of your main-floor bathroom oasis, conveniently functioning like an ensuite. The large fenced backyard is perfect for families, featuring a treehouse for kids and a spacious deck ideal for entertaining or quiet evenings outdoors. Hobbyists and car enthusiasts alike will enjoy the detached 2-car garage, complete with an impressive overhead workshop and nearly 1300sqft of total space. Experience a lifestyle that feels comfortably secluded, yet conveniently located under 10 minutes from all the amenities you need. Discover your perfect balance at 15 Catherine St N. (id:53193)
Property Details
| MLS® Number | X12137433 |
| Property Type | Single Family |
| Community Name | Rural Mapleton |
| CommunityFeatures | School Bus |
| Features | Flat Site, Sump Pump |
| ParkingSpaceTotal | 6 |
| Structure | Deck, Porch, Workshop |
Building
| BathroomTotal | 2 |
| BedroomsAboveGround | 4 |
| BedroomsTotal | 4 |
| Age | 100+ Years |
| Appliances | Garage Door Opener Remote(s), Water Heater, Water Treatment, Dishwasher, Dryer, Freezer, Garage Door Opener, Stove, Washer, Refrigerator |
| BasementDevelopment | Unfinished |
| BasementType | Full (unfinished) |
| ConstructionStyleAttachment | Detached |
| CoolingType | Central Air Conditioning |
| ExteriorFinish | Brick |
| FlooringType | Tile, Hardwood |
| FoundationType | Stone |
| HeatingFuel | Natural Gas |
| HeatingType | Forced Air |
| StoriesTotal | 2 |
| SizeInterior | 2000 - 2500 Sqft |
| Type | House |
| UtilityWater | Shared Well, Drilled Well |
Parking
| Detached Garage | |
| Garage |
Land
| Acreage | No |
| FenceType | Fenced Yard |
| Sewer | Septic System |
| SizeDepth | 132 Ft |
| SizeFrontage | 66 Ft |
| SizeIrregular | 66 X 132 Ft |
| SizeTotalText | 66 X 132 Ft |
| ZoningDescription | R1a |
Rooms
| Level | Type | Length | Width | Dimensions |
|---|---|---|---|---|
| Second Level | Bathroom | 3.12 m | 3.66 m | 3.12 m x 3.66 m |
| Second Level | Bedroom | 3.61 m | 4.55 m | 3.61 m x 4.55 m |
| Second Level | Bedroom 2 | 3.07 m | 3.99 m | 3.07 m x 3.99 m |
| Second Level | Bedroom 3 | 3.61 m | 4.22 m | 3.61 m x 4.22 m |
| Second Level | Primary Bedroom | 4.14 m | 4.17 m | 4.14 m x 4.17 m |
| Main Level | Mud Room | 4.11 m | 3.35 m | 4.11 m x 3.35 m |
| Main Level | Bathroom | 2.46 m | 4.37 m | 2.46 m x 4.37 m |
| Main Level | Kitchen | 3.91 m | 4.01 m | 3.91 m x 4.01 m |
| Main Level | Dining Room | 2.82 m | 4.01 m | 2.82 m x 4.01 m |
| Main Level | Living Room | 6.81 m | 4.72 m | 6.81 m x 4.72 m |
https://www.realtor.ca/real-estate/28288635/15-catherine-street-n-mapleton-rural-mapleton
Interested?
Contact us for more information
Dillon Fraser
Broker
Royal LePage Royal City Realty
30 Edinburgh Road North
Guelph, Ontario N1H 7J1
30 Edinburgh Road North
Guelph, Ontario N1H 7J1


