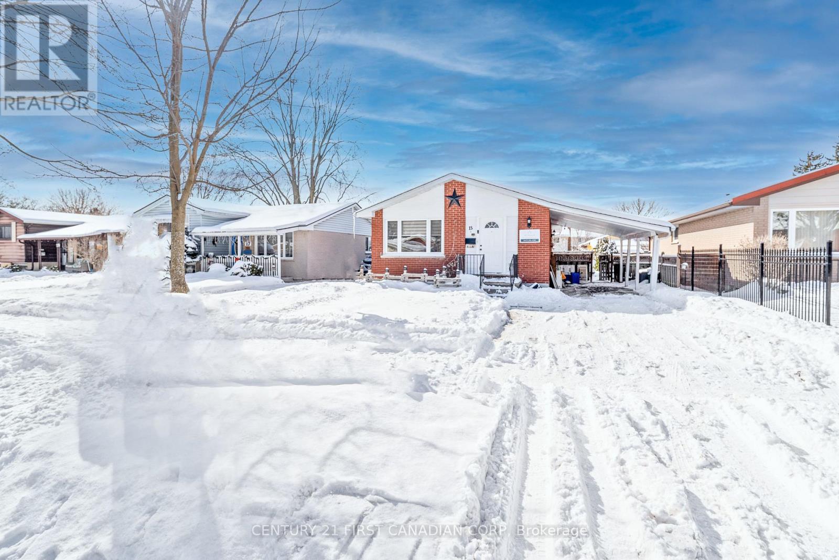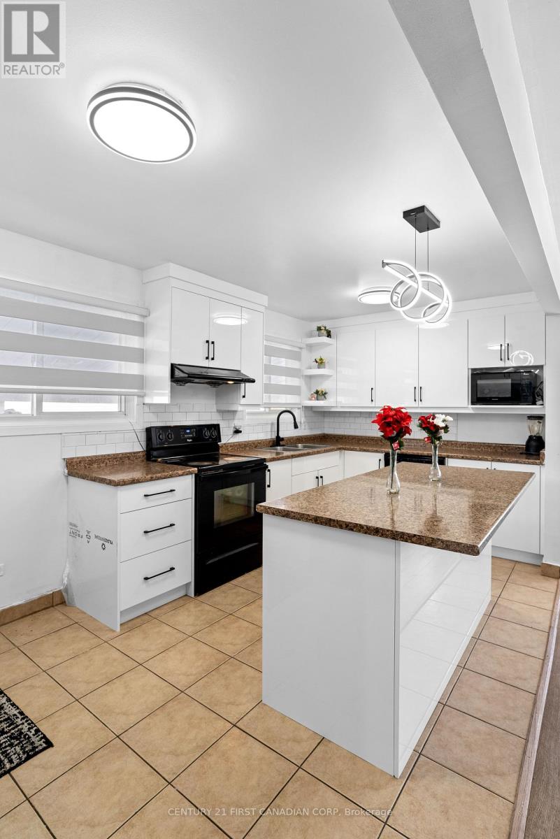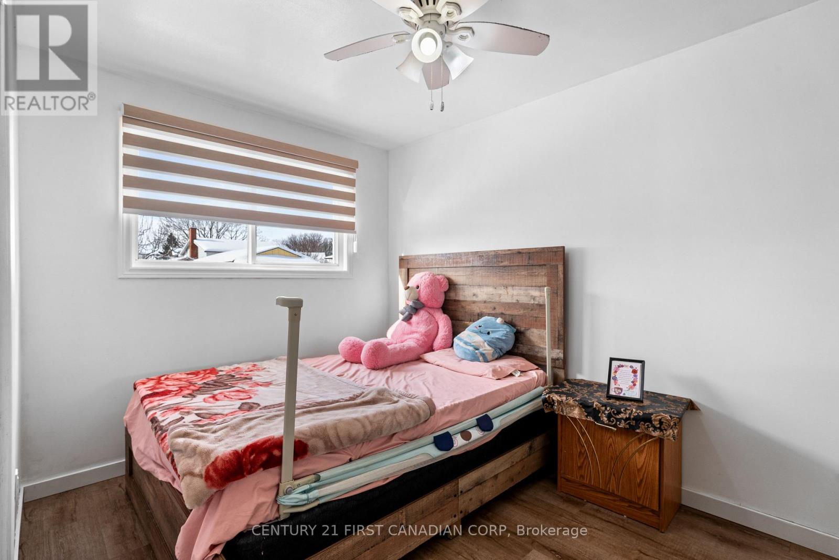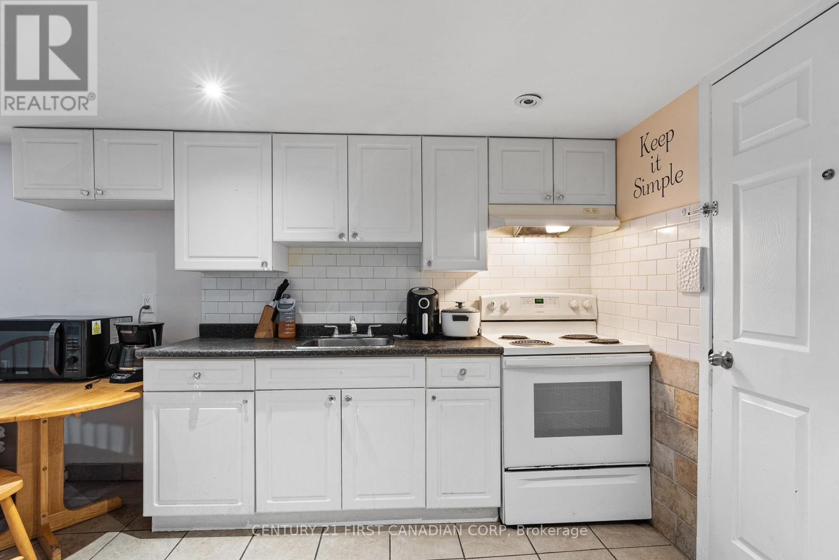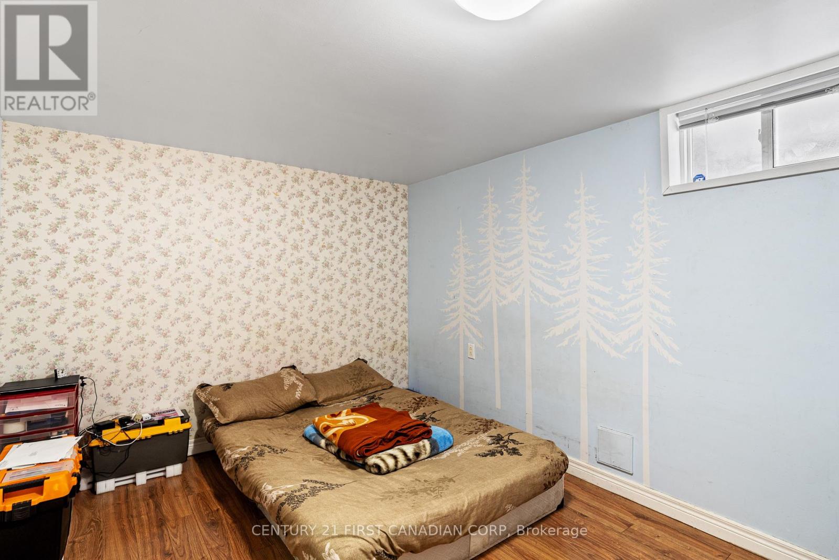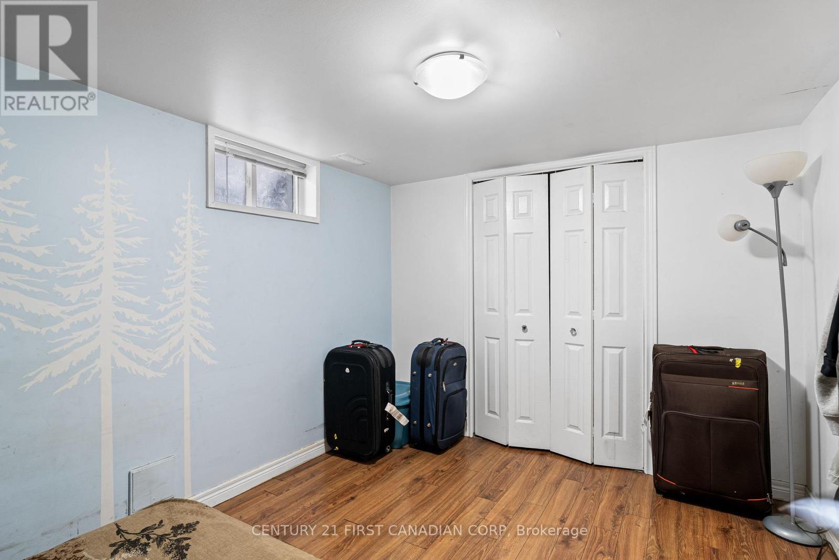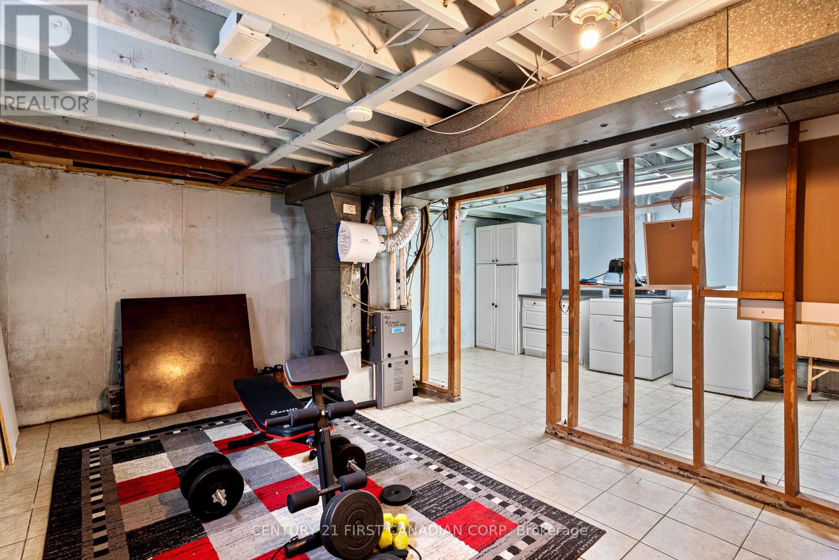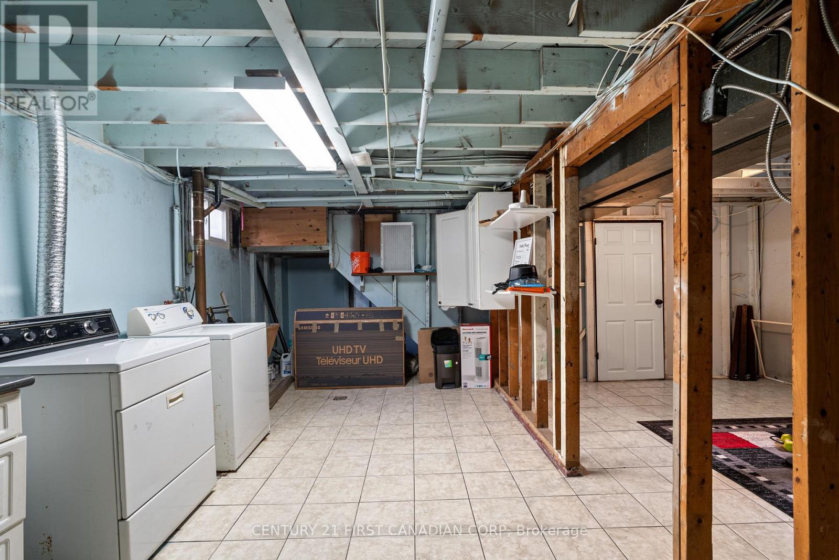15 Garland Crescent London, Ontario N5V 1N4
4 Bedroom 2 Bathroom
Bungalow Fireplace Central Air Conditioning Forced Air
$679,000
Beautiful 3+1 Bedroom Bungalow with Separate Basement Entrance! Welcome to this charming open-concept bungalow, featuring a beautifully renovated main floor with laminate flooring, a modern kitchen, and fresh new paint throughout the main level . The spacious living and dining area is perfect for entertaining, while the upgraded kitchen boasts sleek cabinetry and ample counter space. The separate entrance to the basement leads to a fully equipped kitchen, bedroom, and living area, making it ideal for extended family or potential rental income. Conveniently located in a sought-after neighborhood close to schools, parks, shopping, and transit, this move-in-ready bungalow is a must-see! ideal for first-time home buyers or savvy investors! Conveniently located within walking distance to Argyle Mall, a public school, and a nearby park, offering easy access to shopping, education, and recreational facilities. Less than 5 km to Fanshawe College main campus. (id:53193)
Open House
This property has open houses!
February
23
Sunday
Starts at:
2:00 pm
Ends at:4:00 pm
Property Details
| MLS® Number | X11975288 |
| Property Type | Single Family |
| Community Name | East I |
| AmenitiesNearBy | Park, Place Of Worship, Public Transit, Schools |
| CommunityFeatures | School Bus |
| Features | Carpet Free |
| ParkingSpaceTotal | 3 |
Building
| BathroomTotal | 2 |
| BedroomsAboveGround | 3 |
| BedroomsBelowGround | 1 |
| BedroomsTotal | 4 |
| Amenities | Fireplace(s) |
| Appliances | Dryer, Refrigerator, Two Stoves, Washer, Water Heater |
| ArchitecturalStyle | Bungalow |
| BasementDevelopment | Finished |
| BasementFeatures | Separate Entrance |
| BasementType | N/a (finished) |
| ConstructionStyleAttachment | Detached |
| CoolingType | Central Air Conditioning |
| ExteriorFinish | Vinyl Siding, Brick |
| FireplacePresent | Yes |
| FoundationType | Poured Concrete |
| HeatingFuel | Natural Gas |
| HeatingType | Forced Air |
| StoriesTotal | 1 |
| Type | House |
| UtilityWater | Municipal Water |
Parking
| Carport |
Land
| Acreage | No |
| LandAmenities | Park, Place Of Worship, Public Transit, Schools |
| SizeFrontage | 42 Ft ,3 In |
| SizeIrregular | 42.3 Ft |
| SizeTotalText | 42.3 Ft |
| ZoningDescription | R1-4 |
Rooms
| Level | Type | Length | Width | Dimensions |
|---|---|---|---|---|
| Lower Level | Laundry Room | Measurements not available | ||
| Lower Level | Kitchen | 3.35 m | 3.07 m | 3.35 m x 3.07 m |
| Lower Level | Living Room | 3.38 m | 3.07 m | 3.38 m x 3.07 m |
| Lower Level | Bedroom | 3.99 m | 2.87 m | 3.99 m x 2.87 m |
| Lower Level | Bathroom | Measurements not available | ||
| Main Level | Living Room | 5.5 m | 3.5 m | 5.5 m x 3.5 m |
| Main Level | Kitchen | 5.4 m | 2.7 m | 5.4 m x 2.7 m |
| Main Level | Bedroom | 3.13 m | 2.43 m | 3.13 m x 2.43 m |
| Main Level | Bedroom | 3.65 m | 2.56 m | 3.65 m x 2.56 m |
| Main Level | Bedroom | 3.68 m | 2.56 m | 3.68 m x 2.56 m |
| Main Level | Bathroom | Measurements not available |
https://www.realtor.ca/real-estate/27921545/15-garland-crescent-london-east-i
Interested?
Contact us for more information
Atul Barot
Broker
Century 21 First Canadian Corp



