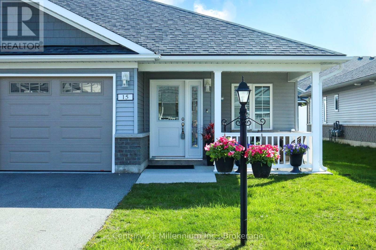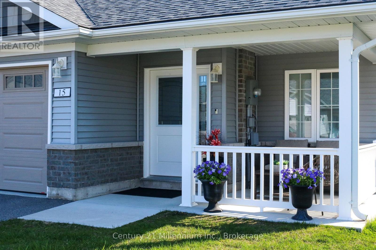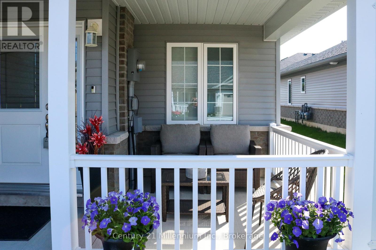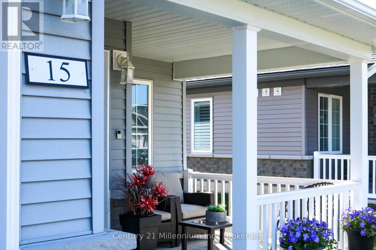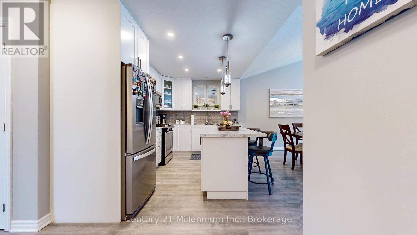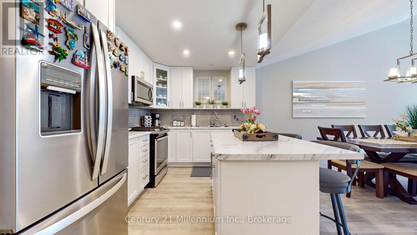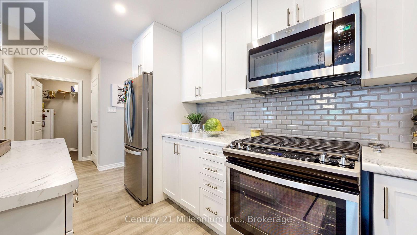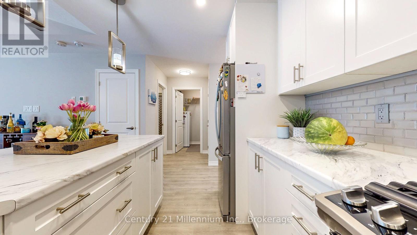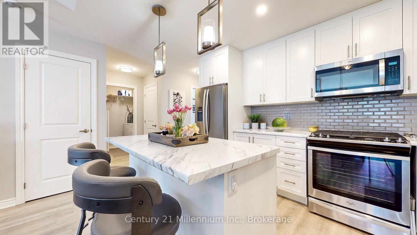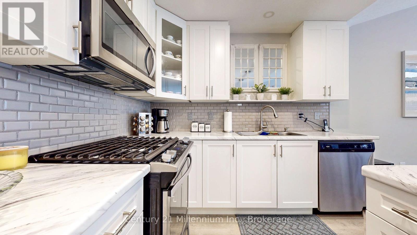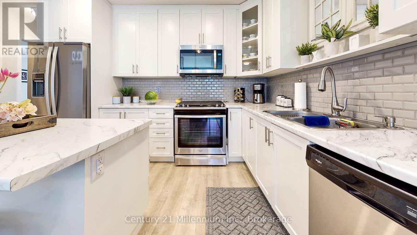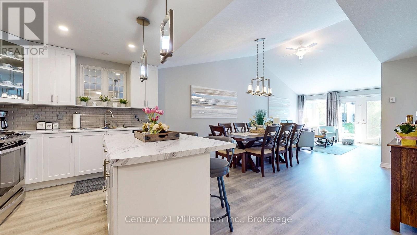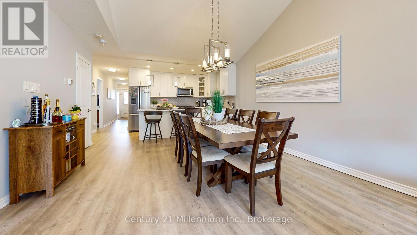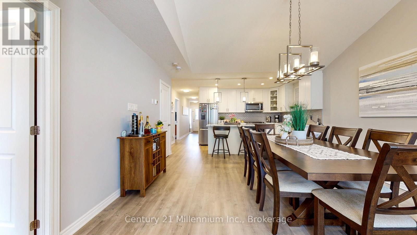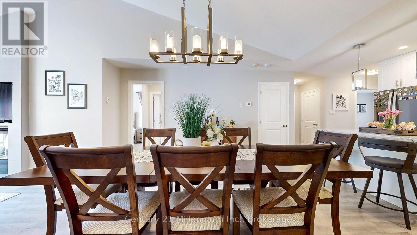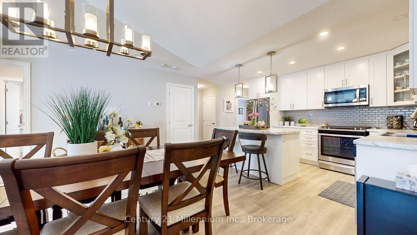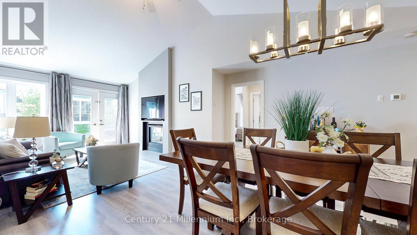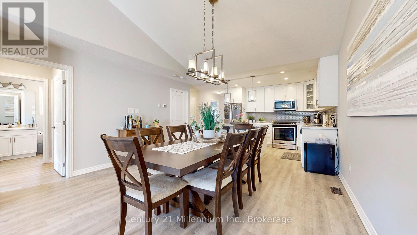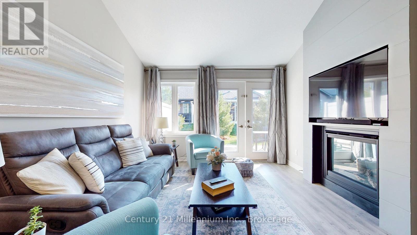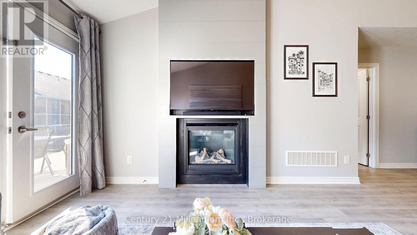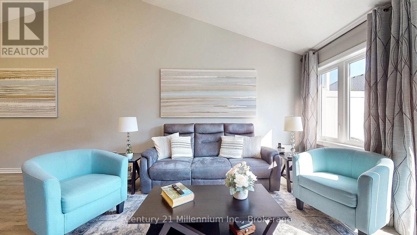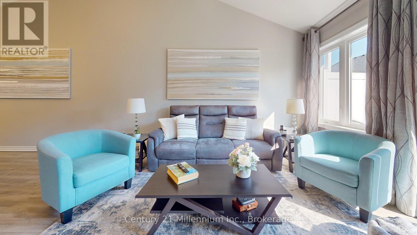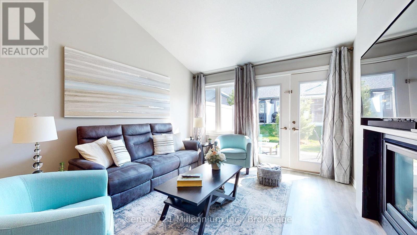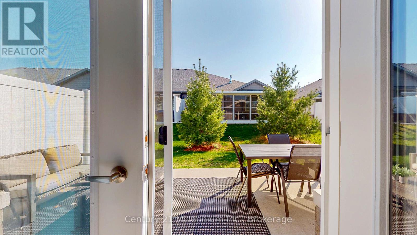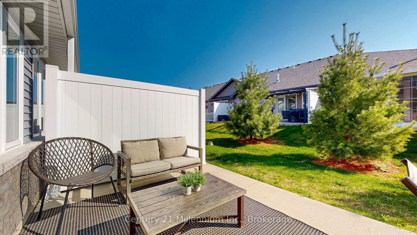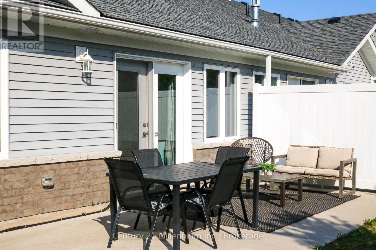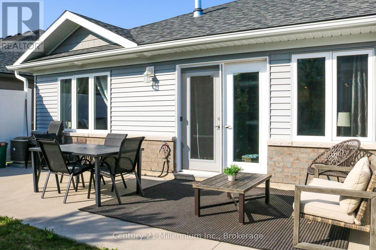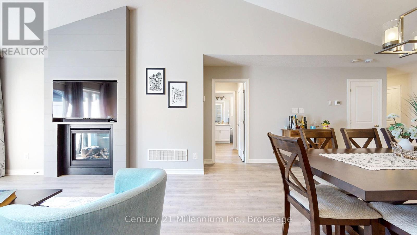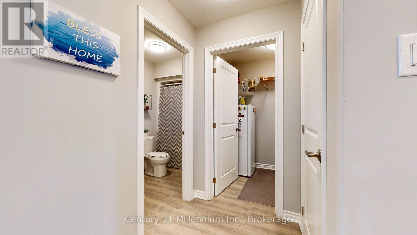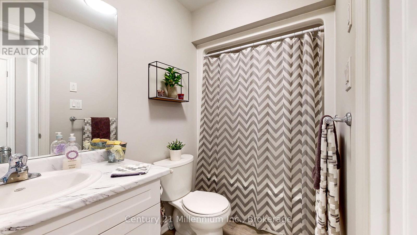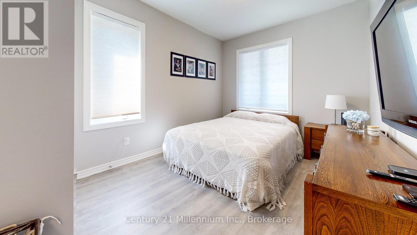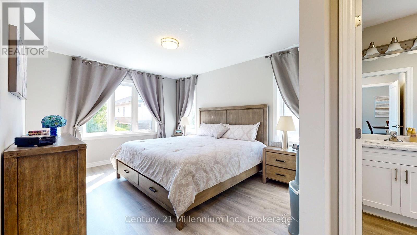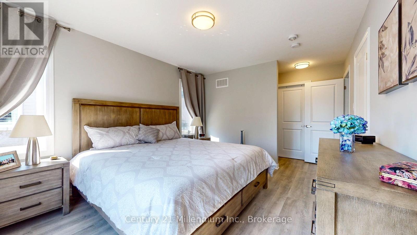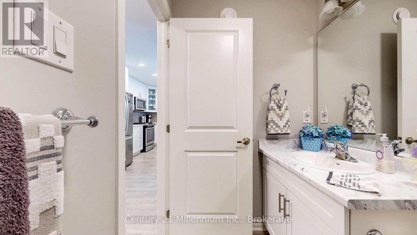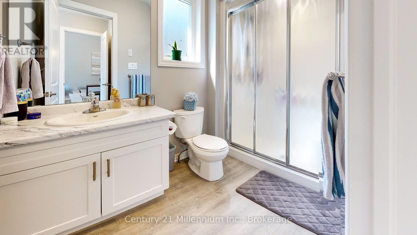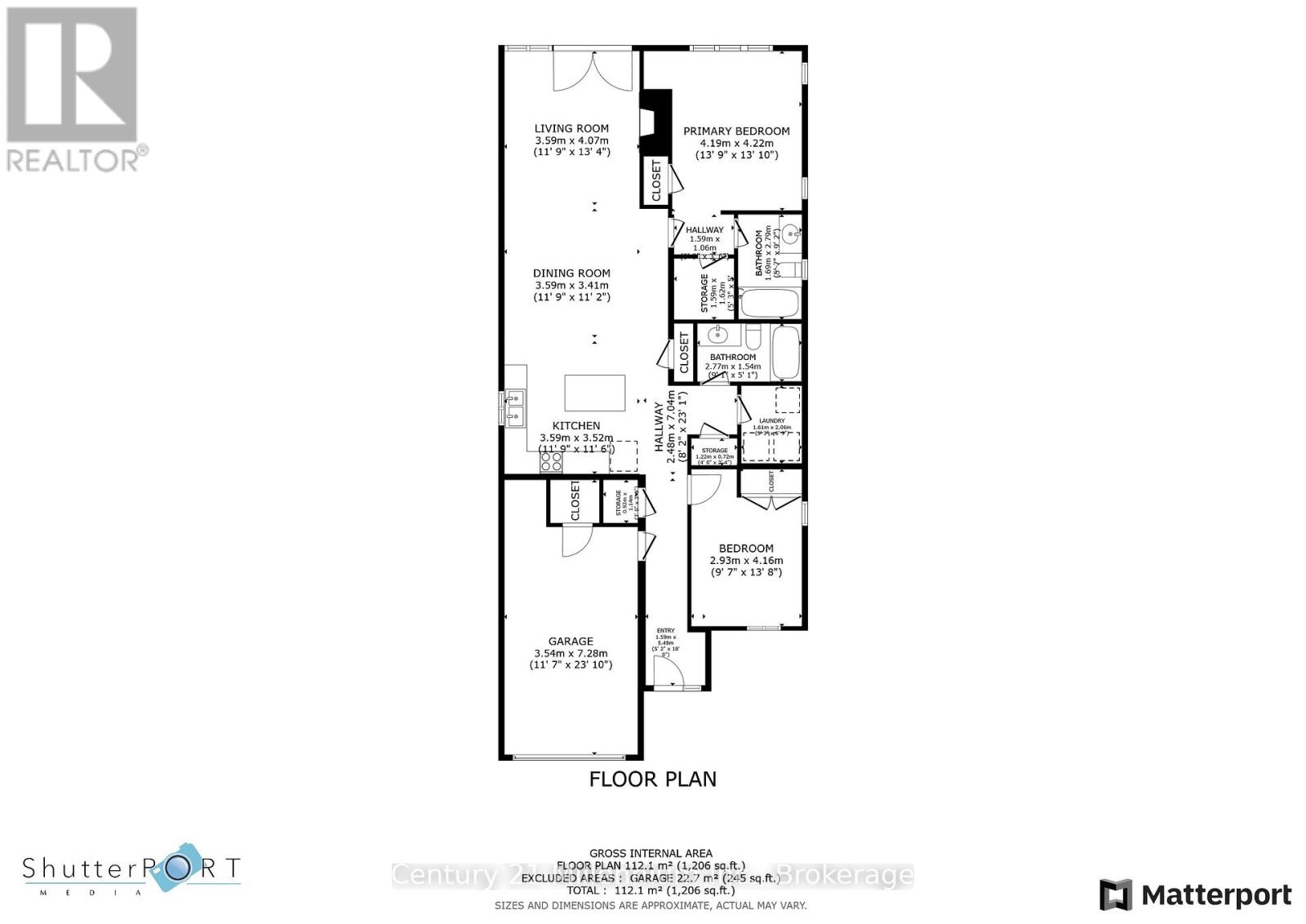15 Ivy Crescent Wasaga Beach, Ontario L9Z 0H8
2 Bedroom 2 Bathroom 1100 - 1500 sqft
Bungalow Fireplace Central Air Conditioning, Air Exchanger Forced Air
$539,900
Welcome to The Villas at Wasaga Meadows! Immaculate from front door to back door, you will not be disappointed with all 1206sf! Located in one of the popular adult (age 55+) land lease Parkbridge communities. This lovely unit has 2 bedrooms/2 bathrooms and shows like a dream. Open-concept kitchen, dining area & living room with cool and bright colours, upgraded ELFs and a walk out to patio. Kitchen features stainless steel appliances with gas stove. Living room features gas fireplace. Also includes full size washer and dryer. Everything is perfect, just move in and unpack! Monthly fees are as follows: Land Lease $607.62 + Property Tax Structure $138.68 + Property Tax Lot $21.81 + Maintenance $136.62 = $904.73/month. New Fees have been requested. (id:53193)
Property Details
| MLS® Number | S12148534 |
| Property Type | Single Family |
| Community Name | Wasaga Beach |
| AmenitiesNearBy | Place Of Worship, Public Transit |
| EquipmentType | Water Heater - Tankless |
| Features | Level Lot, Carpet Free |
| ParkingSpaceTotal | 2 |
| RentalEquipmentType | Water Heater - Tankless |
Building
| BathroomTotal | 2 |
| BedroomsAboveGround | 2 |
| BedroomsTotal | 2 |
| Amenities | Fireplace(s) |
| Appliances | Water Heater - Tankless, All |
| ArchitecturalStyle | Bungalow |
| BasementType | Crawl Space |
| ConstructionStyleAttachment | Attached |
| CoolingType | Central Air Conditioning, Air Exchanger |
| ExteriorFinish | Brick Veneer, Vinyl Siding |
| FireplacePresent | Yes |
| FireplaceTotal | 1 |
| FoundationType | Block |
| HeatingFuel | Natural Gas |
| HeatingType | Forced Air |
| StoriesTotal | 1 |
| SizeInterior | 1100 - 1500 Sqft |
| Type | Row / Townhouse |
| UtilityWater | Municipal Water |
Parking
| Attached Garage | |
| Garage |
Land
| Acreage | No |
| LandAmenities | Place Of Worship, Public Transit |
| Sewer | Sanitary Sewer |
Rooms
| Level | Type | Length | Width | Dimensions |
|---|---|---|---|---|
| Main Level | Living Room | 3.59 m | 4.07 m | 3.59 m x 4.07 m |
| Main Level | Dining Room | 3.59 m | 3.41 m | 3.59 m x 3.41 m |
| Main Level | Kitchen | 3.59 m | 3.52 m | 3.59 m x 3.52 m |
| Main Level | Primary Bedroom | 4.19 m | 4.22 m | 4.19 m x 4.22 m |
| Main Level | Bedroom 2 | 2.93 m | 4.16 m | 2.93 m x 4.16 m |
| Main Level | Laundry Room | 1.61 m | 2.06 m | 1.61 m x 2.06 m |
https://www.realtor.ca/real-estate/28312722/15-ivy-crescent-wasaga-beach-wasaga-beach
Interested?
Contact us for more information
Terry Burley
Broker
Century 21 Millennium Inc.
1 Market Lane, Unit 2
Wasaga Beach, Ontario L9Z 0B6
1 Market Lane, Unit 2
Wasaga Beach, Ontario L9Z 0B6
Jo-Anne Robinson
Salesperson
Century 21 Millennium Inc.
1 Market Lane, Unit 2
Wasaga Beach, Ontario L9Z 0B6
1 Market Lane, Unit 2
Wasaga Beach, Ontario L9Z 0B6

