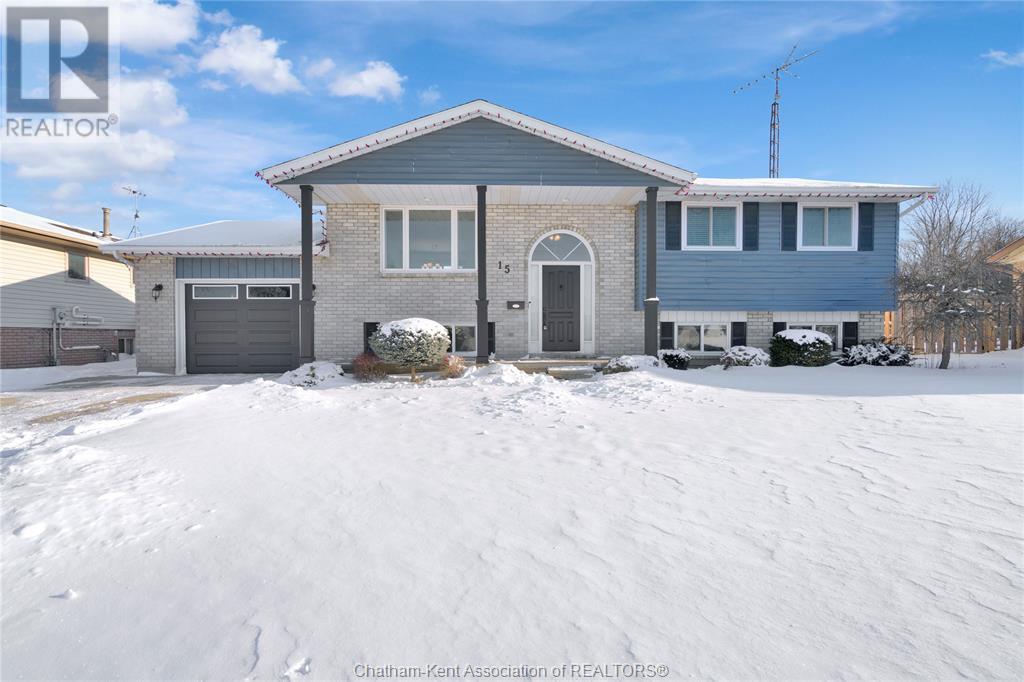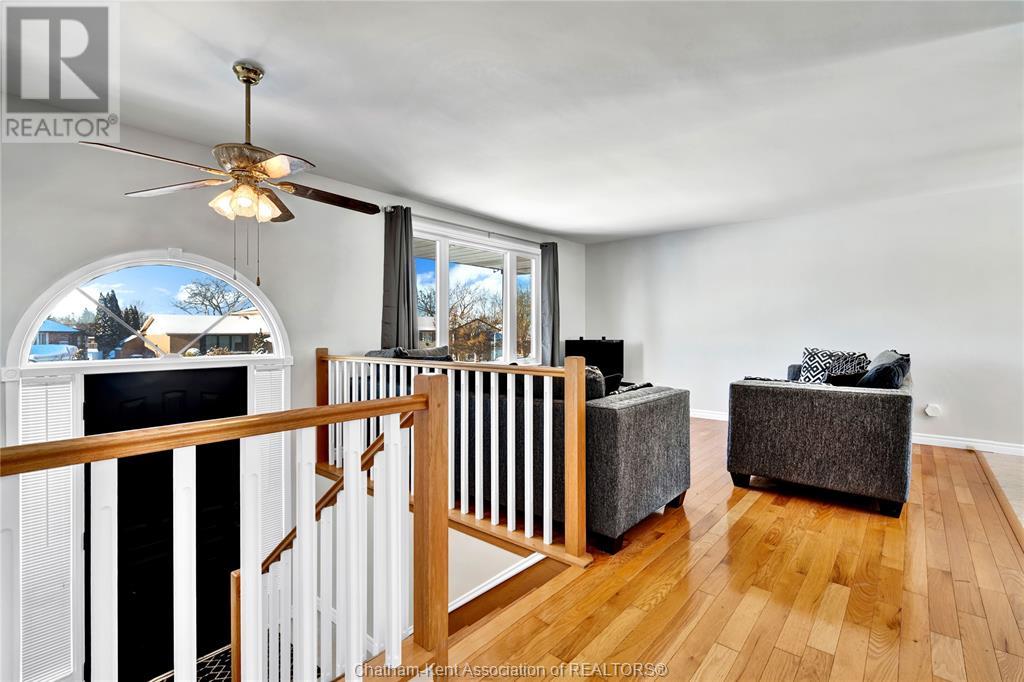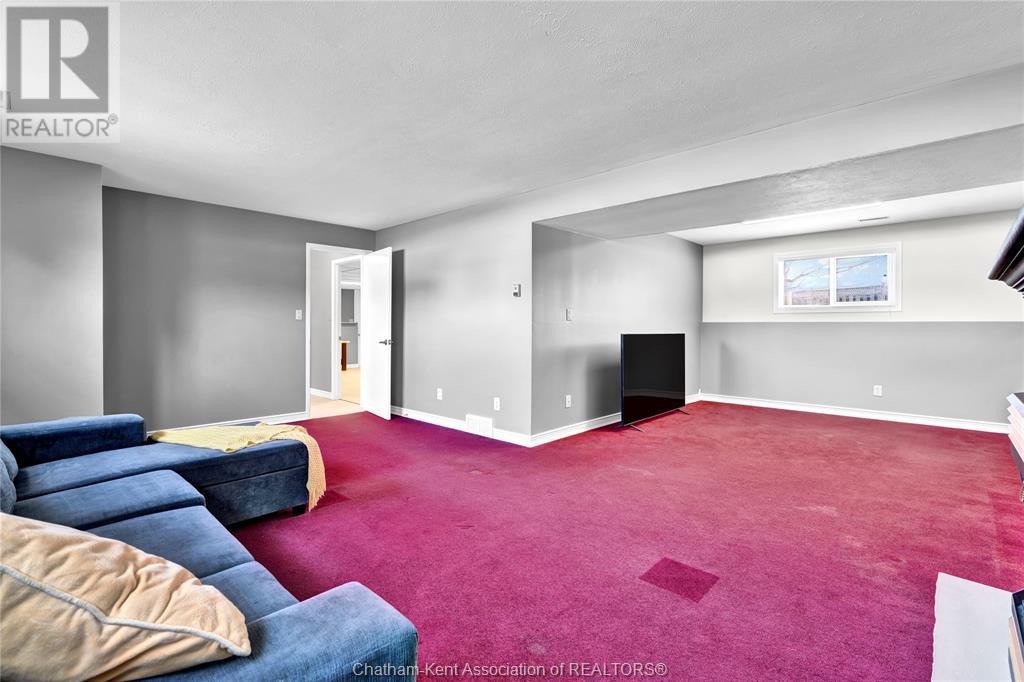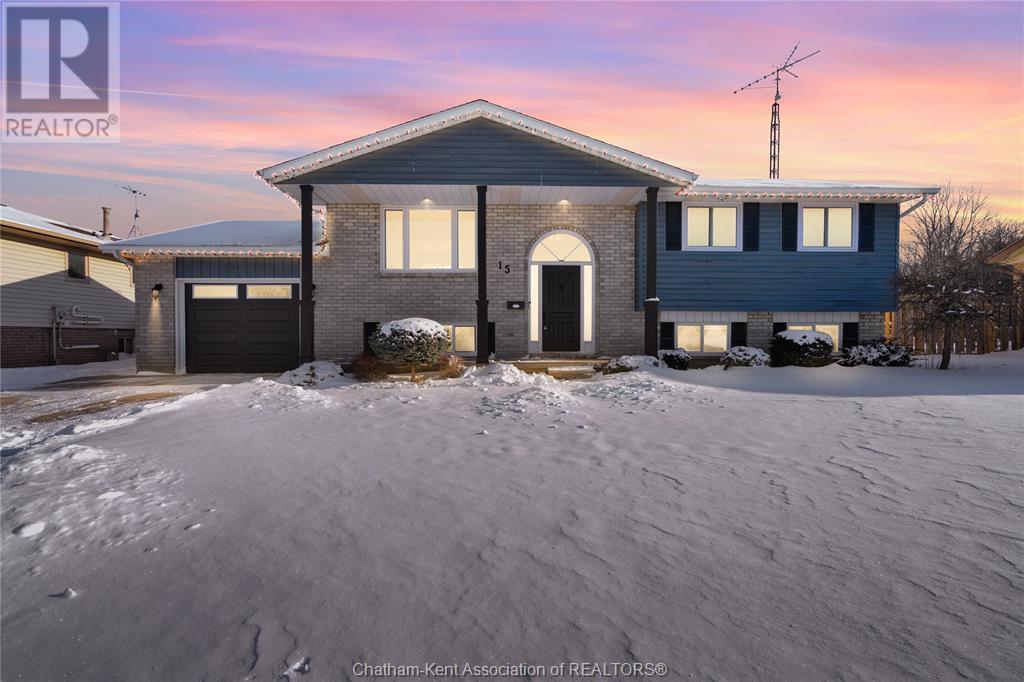15 Mango Lane Blenheim, Ontario N0P 1A0
4 Bedroom 2 Bathroom
Raised Ranch Fireplace Central Air Conditioning, Fully Air Conditioned Forced Air, Furnace Landscaped
$599,900
Very spacious raised ranch in one of Chatham-Kent's top family neighbourhoods. Featuring a beautifully updated custom kitchen with white shaker style cabinetry, tile backsplash and newer appliances included, a bright living room and dining room with hardwood flooring, 3 large bedrooms, and an updated 5pc bathroom on the main level. The lower level offers a huge family/rec room with a natural gas fireplace, a 4th large bedroom, a full 3pc bathroom, utility room, and a finished laundry room with tons of built in cabinetry and direct access to the attached 2 car garage. The fully fenced backyard which backs onto farmland features a multi-tiered deck, perfect for entertaining. Other highlights include a concrete two car driveway (2017), brand new washer and dryer, newer HVAC equipment, roof (2015), vinyl windows (2012). The covered front porch with pillars gives the home a stately and attractive curb appeal. Public park with a huge green space just down the street. Call today! (id:53193)
Property Details
| MLS® Number | 25007341 |
| Property Type | Single Family |
| EquipmentType | Furnace |
| Features | Double Width Or More Driveway, Concrete Driveway |
| RentalEquipmentType | Furnace |
Building
| BathroomTotal | 2 |
| BedroomsAboveGround | 3 |
| BedroomsBelowGround | 1 |
| BedroomsTotal | 4 |
| Appliances | Dishwasher, Dryer, Microwave Range Hood Combo, Refrigerator, Stove, Washer |
| ArchitecturalStyle | Raised Ranch |
| ConstructedDate | 1988 |
| CoolingType | Central Air Conditioning, Fully Air Conditioned |
| ExteriorFinish | Aluminum/vinyl, Brick |
| FireplaceFuel | Gas |
| FireplacePresent | Yes |
| FireplaceType | Insert |
| FlooringType | Carpeted, Ceramic/porcelain, Hardwood |
| FoundationType | Concrete |
| HeatingFuel | Natural Gas |
| HeatingType | Forced Air, Furnace |
| Type | House |
Parking
| Garage |
Land
| Acreage | No |
| FenceType | Fence |
| LandscapeFeatures | Landscaped |
| SizeIrregular | 71.42x |
| SizeTotalText | 71.42x|under 1/4 Acre |
| ZoningDescription | Rl1 |
Rooms
| Level | Type | Length | Width | Dimensions |
|---|---|---|---|---|
| Lower Level | Other | 13 ft ,3 in | 11 ft ,7 in | 13 ft ,3 in x 11 ft ,7 in |
| Lower Level | Utility Room | 17 ft ,3 in | 12 ft ,10 in | 17 ft ,3 in x 12 ft ,10 in |
| Lower Level | Family Room/fireplace | 20 ft ,4 in | 12 ft ,10 in | 20 ft ,4 in x 12 ft ,10 in |
| Lower Level | 3pc Bathroom | 8 ft ,3 in | 4 ft ,8 in | 8 ft ,3 in x 4 ft ,8 in |
| Lower Level | Bedroom | 13 ft ,7 in | 12 ft ,10 in | 13 ft ,7 in x 12 ft ,10 in |
| Main Level | Foyer | 9 ft ,6 in | 6 ft ,7 in | 9 ft ,6 in x 6 ft ,7 in |
| Main Level | 5pc Bathroom | 12 ft | 7 ft ,7 in | 12 ft x 7 ft ,7 in |
| Main Level | Bedroom | 12 ft ,1 in | 9 ft ,1 in | 12 ft ,1 in x 9 ft ,1 in |
| Main Level | Bedroom | 12 ft ,1 in | 9 ft ,2 in | 12 ft ,1 in x 9 ft ,2 in |
| Main Level | Primary Bedroom | 12 ft ,8 in | 12 ft | 12 ft ,8 in x 12 ft |
| Main Level | Kitchen | 12 ft | 10 ft | 12 ft x 10 ft |
| Main Level | Dining Room | 12 ft ,4 in | 10 ft ,8 in | 12 ft ,4 in x 10 ft ,8 in |
| Main Level | Living Room | 14 ft | 14 ft | 14 ft x 14 ft |
https://www.realtor.ca/real-estate/28106555/15-mango-lane-blenheim
Interested?
Contact us for more information
Ashley Wilton
Sales Representative
Royal LePage Peifer Realty(Blen) Brokerage
59 Talbot St W, P.o. Box 2363
Blenheim, Ontario N0P 1A0
59 Talbot St W, P.o. Box 2363
Blenheim, Ontario N0P 1A0
Elliot Wilton
Sales Person
Royal LePage Peifer Realty(Blen) Brokerage
59 Talbot St W, P.o. Box 2363
Blenheim, Ontario N0P 1A0
59 Talbot St W, P.o. Box 2363
Blenheim, Ontario N0P 1A0














































