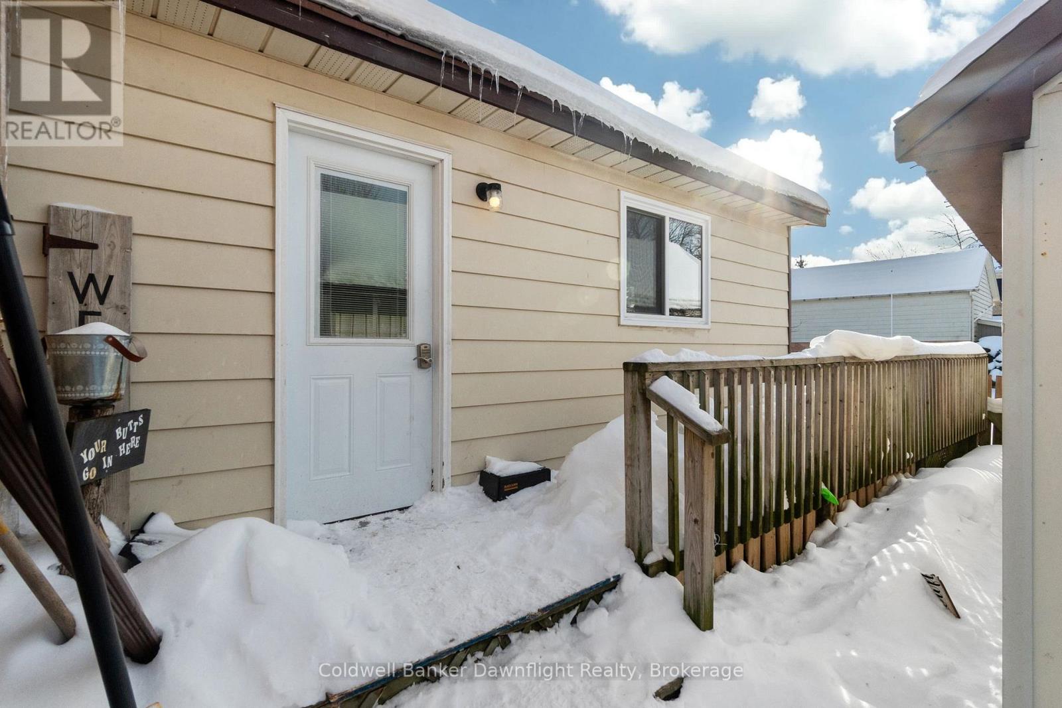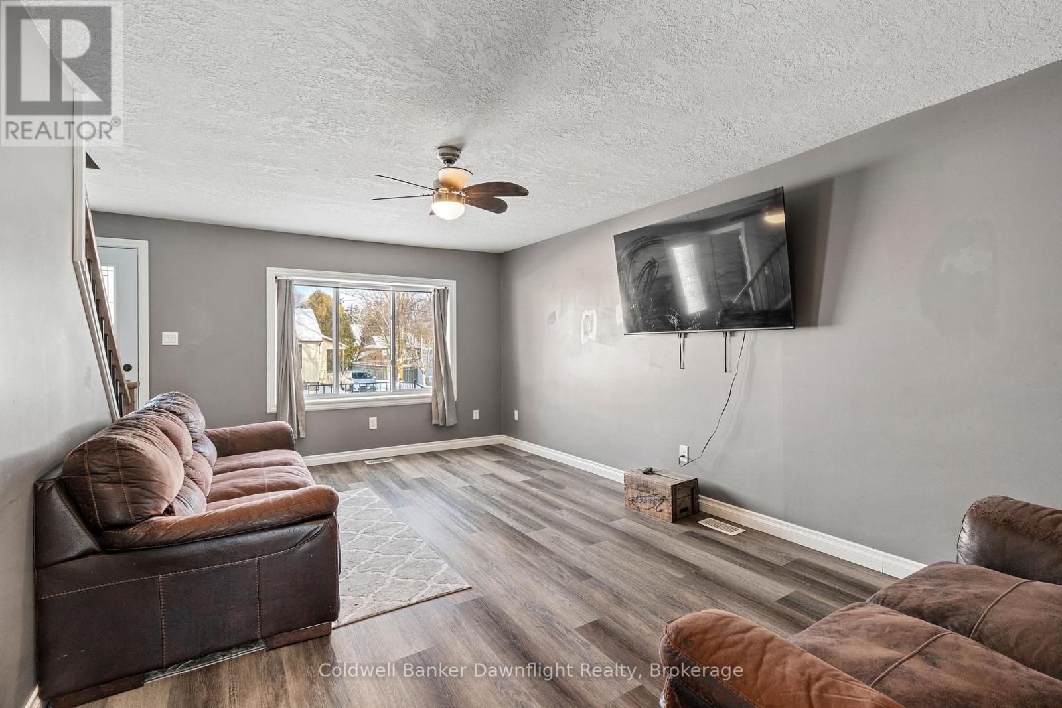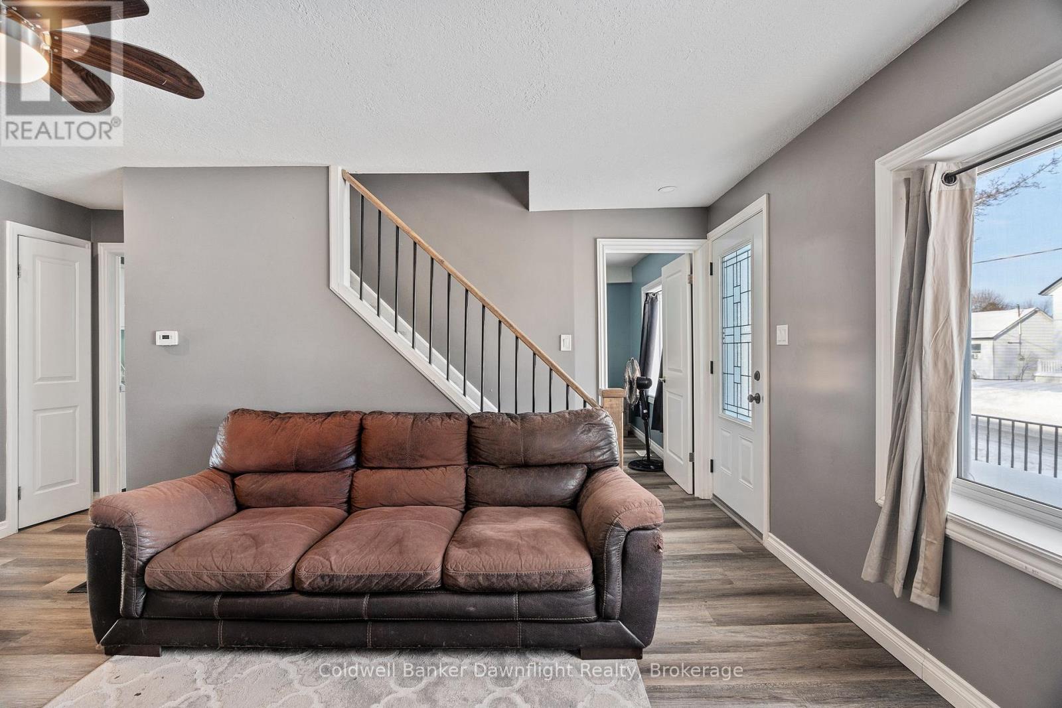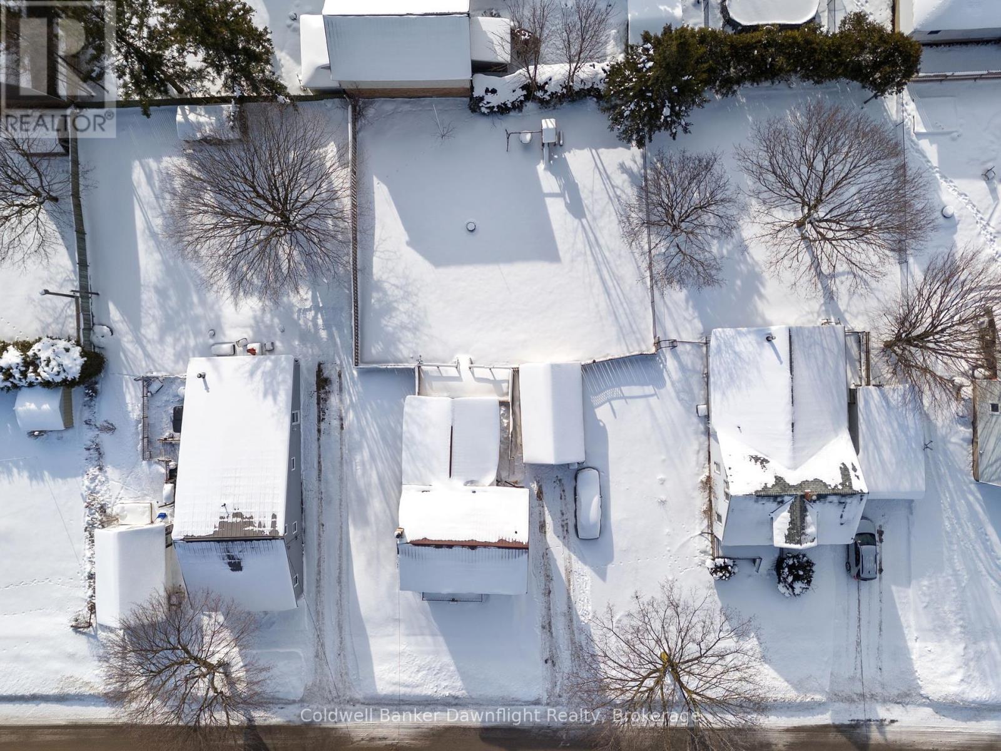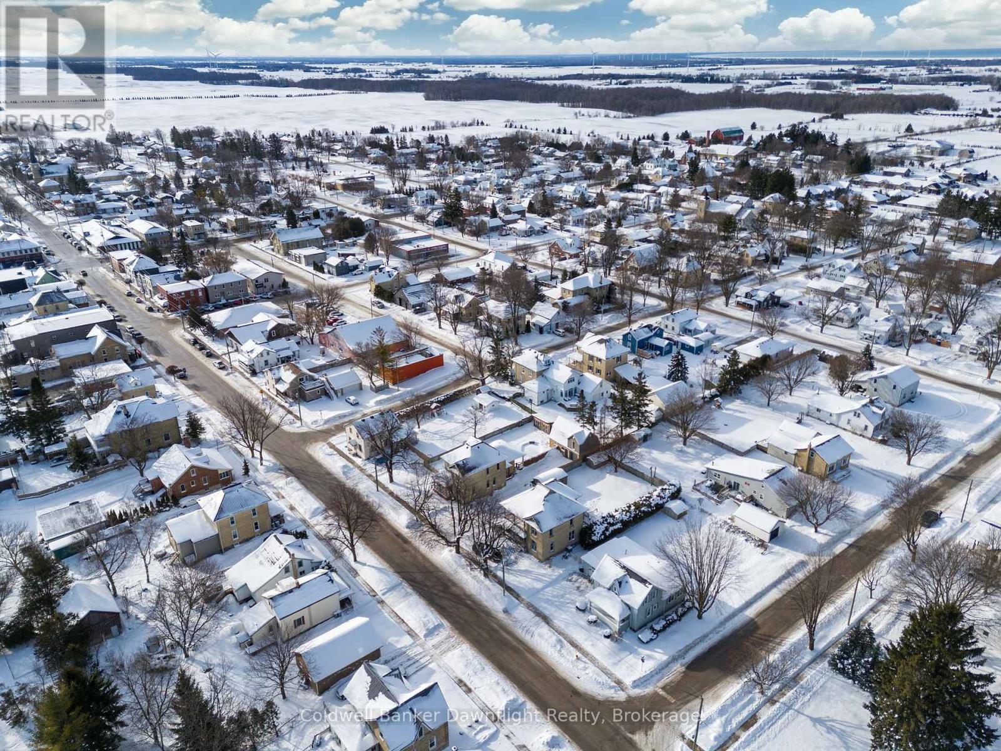15 Mary Street Bluewater, Ontario N0M 2T0
3 Bedroom 1 Bathroom 1099.9909 - 1499.9875 sqft
Central Air Conditioning Forced Air
$449,900
This family brick home is an ideal choice for a small family entering the housing market! Featuring 2+1 bedrooms, a spacious fenced backyard and a detached garage, the home offers both comfort and functionality. The updated interior includes a welcoming side entrance that opens to a bright, open-concept kitchen and dining area adorned with oak cabinetry, new flooring, and lots of natural light from the new windows and doors. The inviting family room, also refreshed with new flooring, seamlessly connects to a generously sized main-floor bathroom equipped with a four-piece suite and convenient main-floor laundry. Upstairs, you will find two well-proportioned bedrooms offering ample living space.The detached garage provides a versatile workspace or additional storage, while the expansive fenced backyard, complete with a patio, is perfect for children and pets to play under your watchful eye. Move-in ready and beautifully maintained, this home is waiting for you to make it your own. (id:53193)
Property Details
| MLS® Number | X11931450 |
| Property Type | Single Family |
| Community Name | Zurich |
| EquipmentType | Water Heater - Gas |
| Features | Flat Site |
| ParkingSpaceTotal | 5 |
| RentalEquipmentType | Water Heater - Gas |
| Structure | Deck, Porch |
Building
| BathroomTotal | 1 |
| BedroomsAboveGround | 3 |
| BedroomsTotal | 3 |
| Appliances | Dryer, Refrigerator, Stove, Washer |
| BasementDevelopment | Unfinished |
| BasementType | N/a (unfinished) |
| ConstructionStyleAttachment | Detached |
| CoolingType | Central Air Conditioning |
| ExteriorFinish | Aluminum Siding, Brick |
| FoundationType | Stone |
| HeatingFuel | Natural Gas |
| HeatingType | Forced Air |
| StoriesTotal | 2 |
| SizeInterior | 1099.9909 - 1499.9875 Sqft |
| Type | House |
| UtilityWater | Municipal Water |
Parking
| Detached Garage |
Land
| Acreage | No |
| Sewer | Sanitary Sewer |
| SizeDepth | 131 Ft ,4 In |
| SizeFrontage | 73 Ft |
| SizeIrregular | 73 X 131.4 Ft |
| SizeTotalText | 73 X 131.4 Ft |
| ZoningDescription | R2 |
Rooms
| Level | Type | Length | Width | Dimensions |
|---|---|---|---|---|
| Second Level | Bedroom 2 | 3.4 m | 4.25 m | 3.4 m x 4.25 m |
| Second Level | Bedroom 3 | 3.11 m | 4.25 m | 3.11 m x 4.25 m |
| Main Level | Kitchen | 2.52 m | 6.32 m | 2.52 m x 6.32 m |
| Main Level | Dining Room | 3.04 m | 6.57 m | 3.04 m x 6.57 m |
| Main Level | Living Room | 4.4 m | 5.59 m | 4.4 m x 5.59 m |
| Main Level | Bedroom | 3.11 m | 3.11 m | 3.11 m x 3.11 m |
Utilities
| Cable | Installed |
| Sewer | Installed |
https://www.realtor.ca/real-estate/27820410/15-mary-street-bluewater-zurich-zurich
Interested?
Contact us for more information
Leanne Comeau
Salesperson
Coldwell Banker Dawnflight Realty, Brokerage
385 Main Street
Exeter, Ontario N0M 1S7
385 Main Street
Exeter, Ontario N0M 1S7






