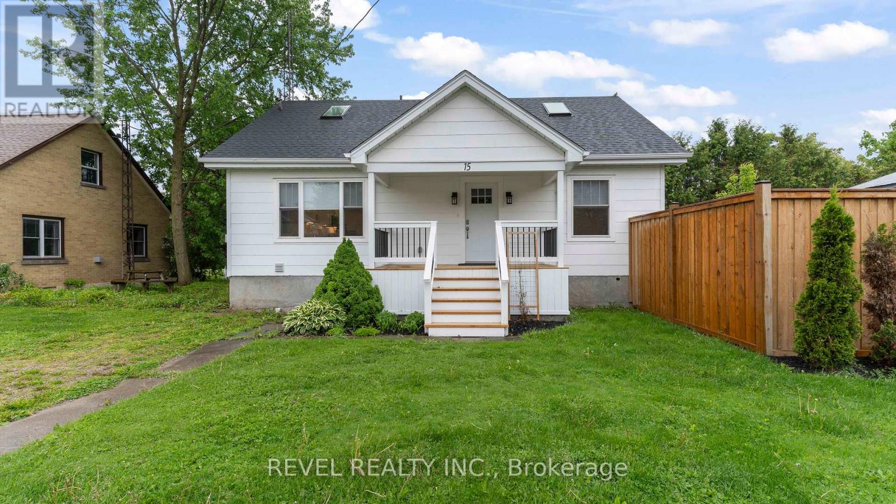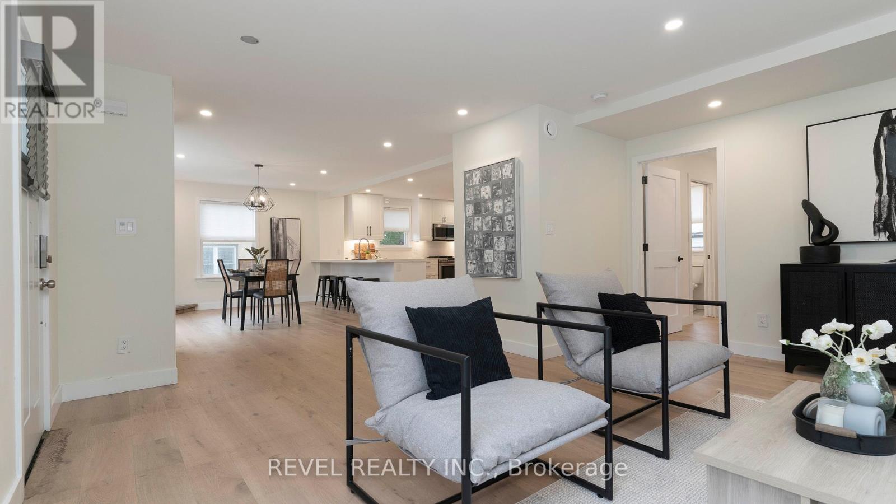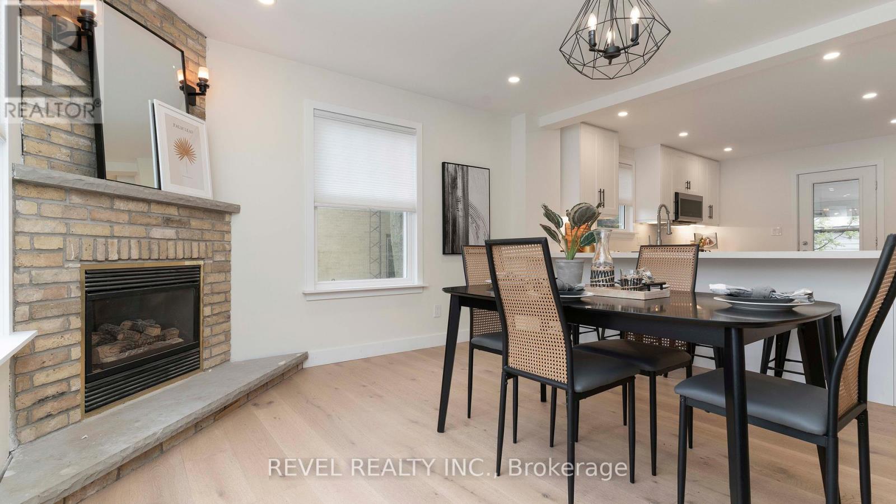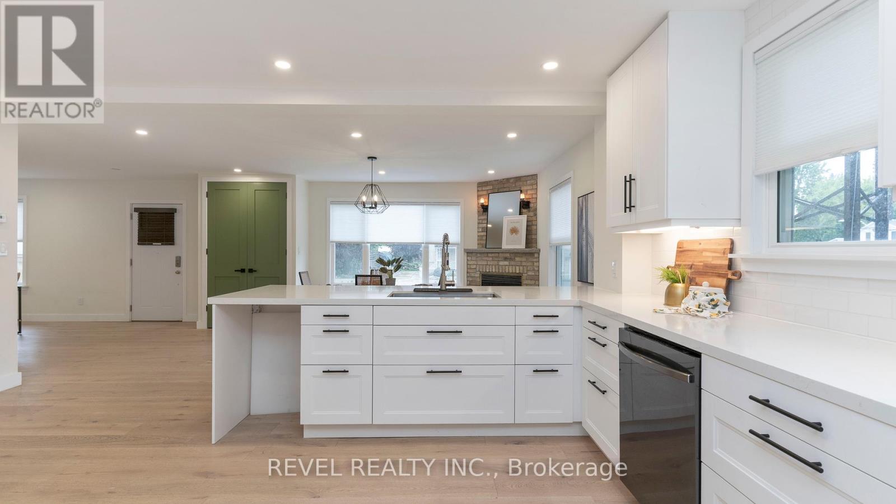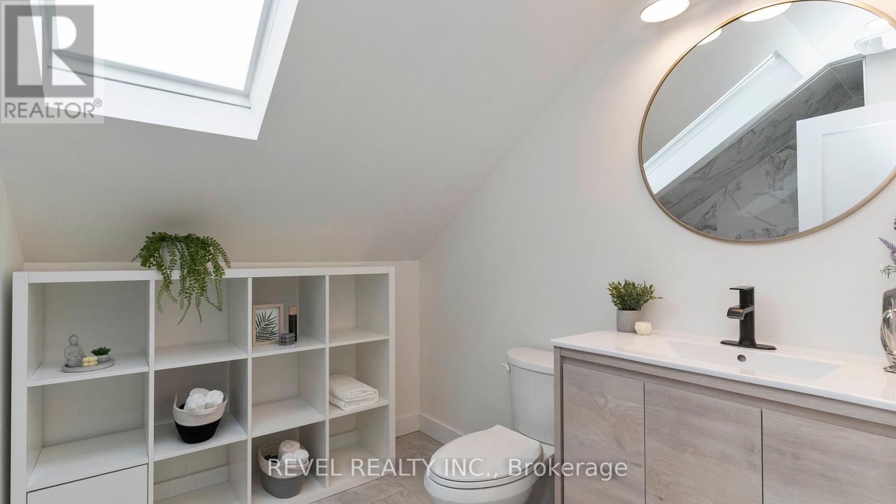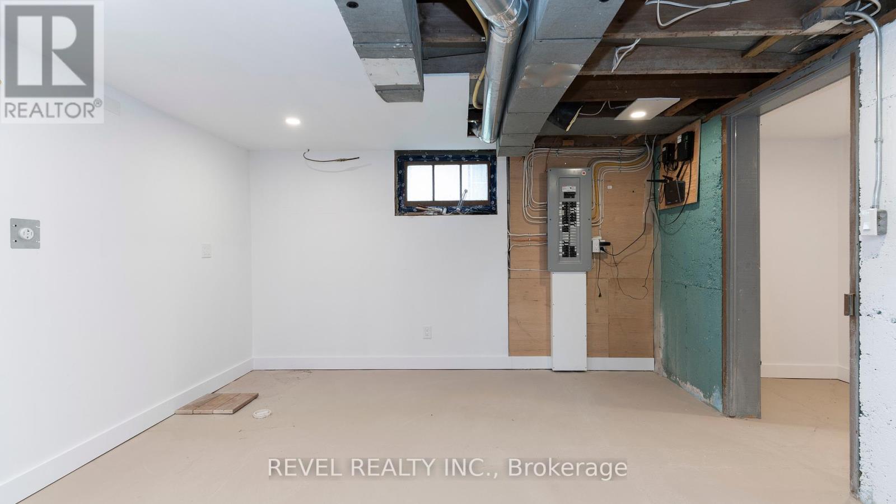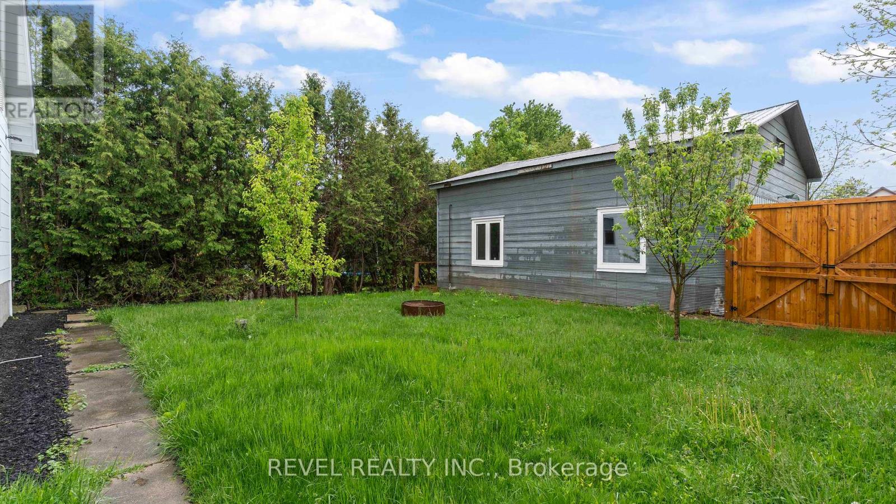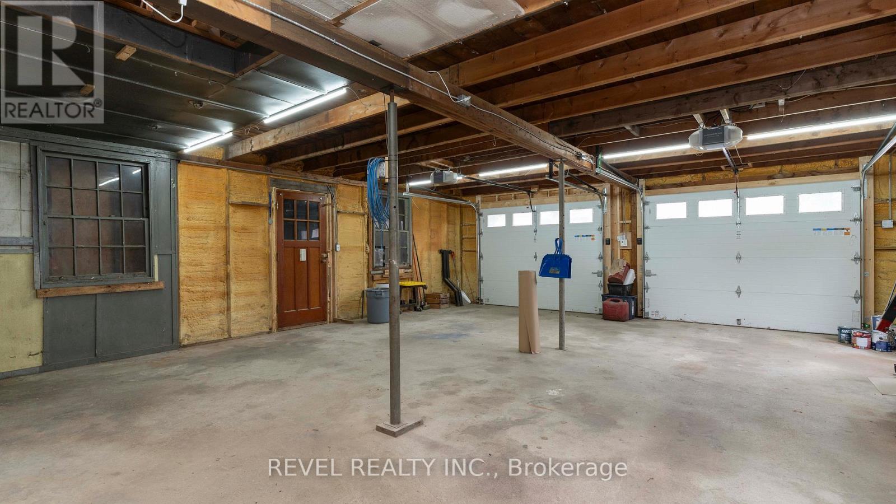15 Victoria Avenue E South Huron, Ontario N0M 1M0
3 Bedroom 3 Bathroom 1500 - 2000 sqft
Forced Air
$569,900
Welcome to this beautifully updated 1.5-storey home offering the perfect blend of style, comfort, and functionality. With 3 bedrooms, 2.5 baths, and a spacious 25'x30' heated shop, this property is a rare find! Step inside to an open-concept living, dining, and kitchen space featuring engineered hardwood floors, quartz countertops, new light fixtures, and modern appliances throughout. The versatile main floor bedroom with an adjacent powder room is ideal for guests or a home office. Upstairs, you'll find a private primary retreat, a second spacious bedroom, and a spa-inspired full bath with heated floors and a laundry chute for added convenience. The partially finished basement includes another full bath and awaits your personal touch, perfect for a rec room, home gym, or additional living space. Enjoy outdoor living with plenty of lawn space for bonfires and the incredible heated shop, offering ample storage, hobby space, or workshop potential. Ideally located just 15 minutes to Grand Bend and 40 minutes to London, the perfect mix of country charm and city convenience! (id:53193)
Property Details
| MLS® Number | X12167848 |
| Property Type | Single Family |
| Community Name | Stephen |
| Features | Irregular Lot Size, Flat Site |
| ParkingSpaceTotal | 5 |
| Structure | Porch |
Building
| BathroomTotal | 3 |
| BedroomsAboveGround | 3 |
| BedroomsTotal | 3 |
| Appliances | Water Heater, Water Meter, Blinds, Dishwasher, Microwave, Stove, Refrigerator |
| BasementDevelopment | Partially Finished |
| BasementFeatures | Separate Entrance |
| BasementType | N/a (partially Finished) |
| ConstructionStyleAttachment | Detached |
| FoundationType | Poured Concrete |
| HalfBathTotal | 1 |
| HeatingFuel | Natural Gas |
| HeatingType | Forced Air |
| StoriesTotal | 2 |
| SizeInterior | 1500 - 2000 Sqft |
| Type | House |
| UtilityWater | Municipal Water |
Parking
| Detached Garage | |
| Garage |
Land
| Acreage | No |
| FenceType | Fenced Yard |
| Sewer | Sanitary Sewer |
| SizeDepth | 66 Ft ,2 In |
| SizeFrontage | 166 Ft ,4 In |
| SizeIrregular | 166.4 X 66.2 Ft ; 166.39x66.16x127.30x29.86x39.29x96.01 |
| SizeTotalText | 166.4 X 66.2 Ft ; 166.39x66.16x127.30x29.86x39.29x96.01 |
Rooms
| Level | Type | Length | Width | Dimensions |
|---|---|---|---|---|
| Second Level | Bedroom 2 | 4.94 m | 3.48 m | 4.94 m x 3.48 m |
| Second Level | Bathroom | 2.35 m | 2.81 m | 2.35 m x 2.81 m |
| Second Level | Primary Bedroom | 4.82 m | 4.35 m | 4.82 m x 4.35 m |
| Basement | Utility Room | 3.86 m | 7.02 m | 3.86 m x 7.02 m |
| Basement | Other | 3.94 m | 3.26 m | 3.94 m x 3.26 m |
| Basement | Bathroom | 2.39 m | 2.77 m | 2.39 m x 2.77 m |
| Basement | Recreational, Games Room | 3.83 m | 4.91 m | 3.83 m x 4.91 m |
| Main Level | Living Room | 5.49 m | 5.12 m | 5.49 m x 5.12 m |
| Main Level | Dining Room | 5.42 m | 4.39 m | 5.42 m x 4.39 m |
| Main Level | Kitchen | 5.42 m | 3.97 m | 5.42 m x 3.97 m |
| Main Level | Bedroom | 4.13 m | 3.18 m | 4.13 m x 3.18 m |
| Main Level | Bathroom | 1.09 m | 2.28 m | 1.09 m x 2.28 m |
https://www.realtor.ca/real-estate/28355056/15-victoria-avenue-e-south-huron-stephen-stephen
Interested?
Contact us for more information
Dee Matijevic
Salesperson
Revel Realty Inc.

