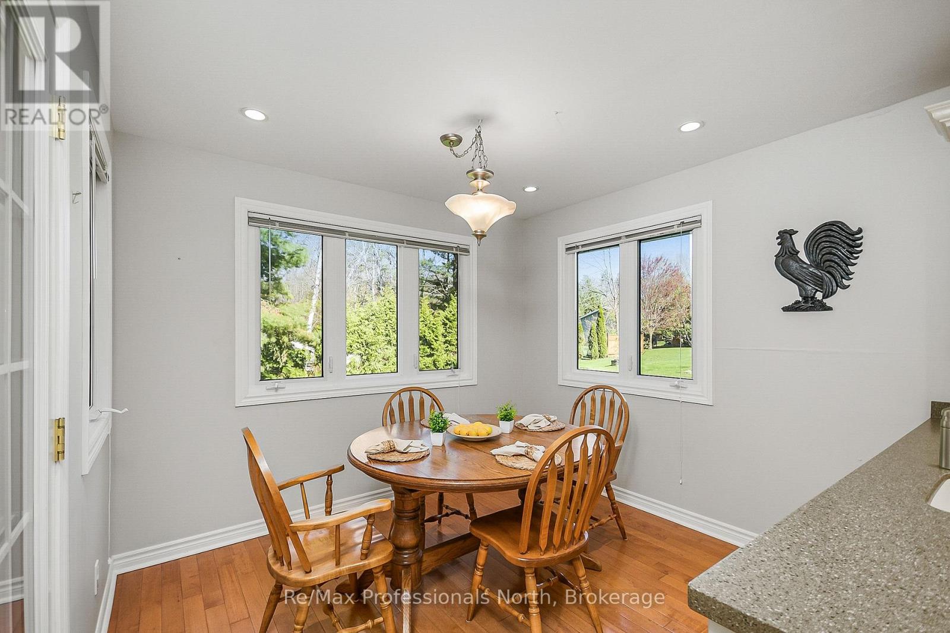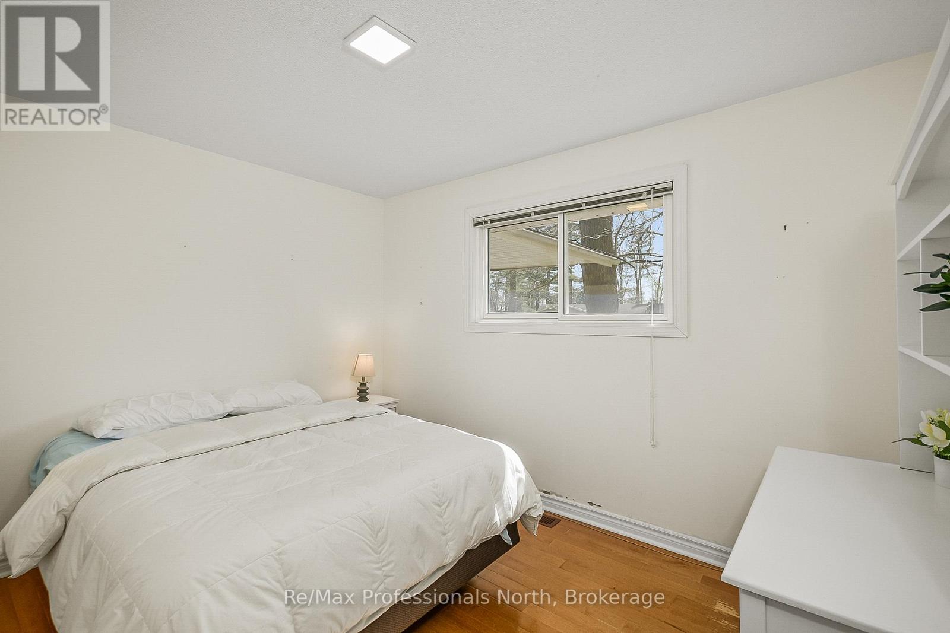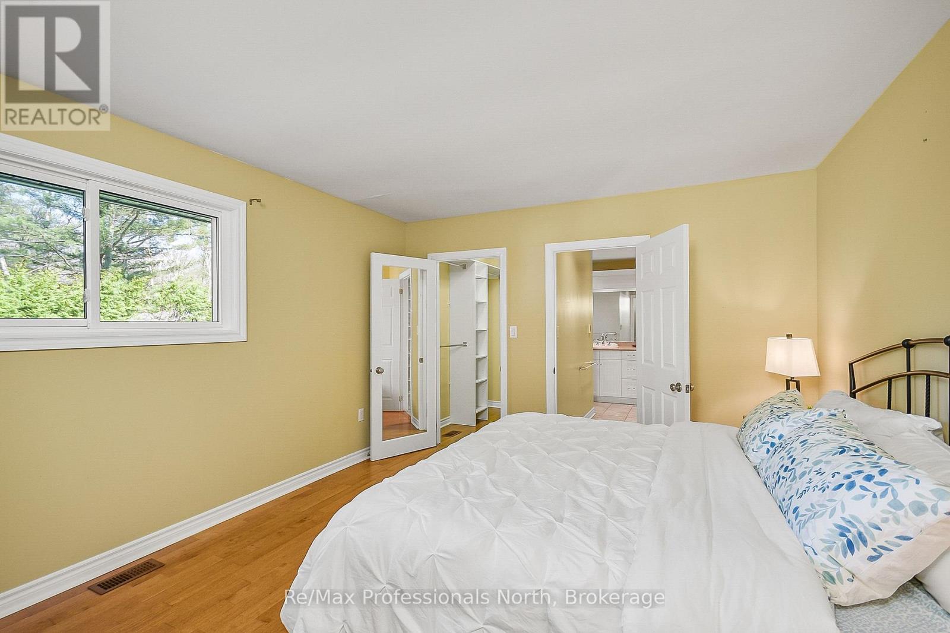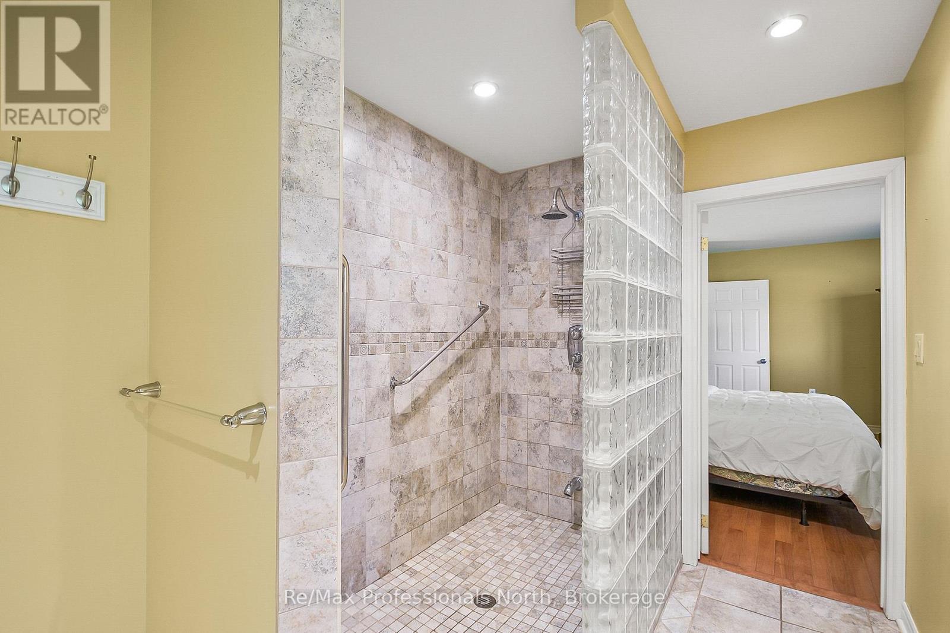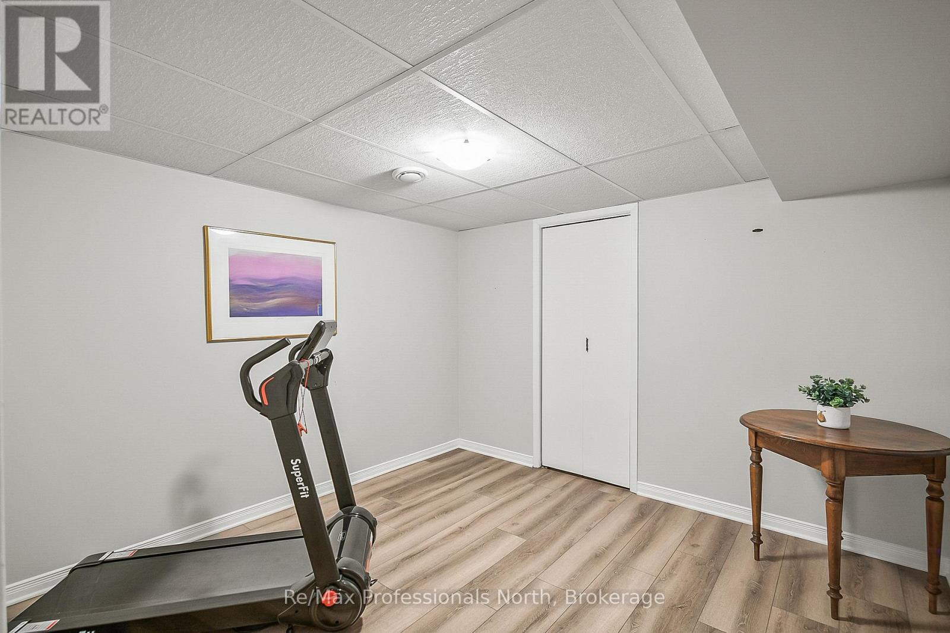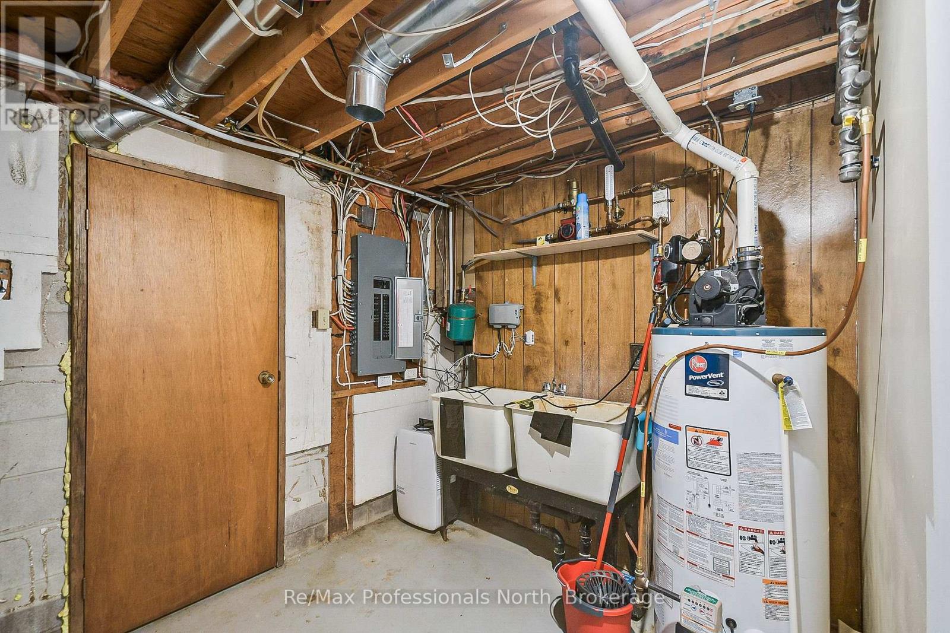150 Robinson Avenue Gravenhurst, Ontario P1P 1R5
4 Bedroom 3 Bathroom 1500 - 2000 sqft
Bungalow Central Air Conditioning Forced Air Lawn Sprinkler, Landscaped
$895,000
Beautiful brick bungalow with deeded access to Lake Muskoka! This immaculate home has 3 + 1 bedrooms, 4 bathrooms, a triple car garage and a whole home generator system with full in town services: municipal water, sewer, and natural gas. The deeded access is to a private beach on Lake Muskoka and as a new owner you get put in que for a highly prized future docking slip. Situated on an oversized 100 x150 ft lot, this home with 2,800 sq ft of total living space offers hardwood floors throughout and a bright, open-concept layout. The kitchen features new stainless steel Bosch appliances including a cooktop, range hood, double wall oven, and stone countertops, with both an eat-in area and a separate dining room. A stunning Muskoka room overlooks the private, treed backyard perfect for year-round entertaining and relaxation. The main level includes 3 bedrooms, including a spacious primary suite with a large walk-in closet and a luxurious ensuite featuring a double vanity, walk-in shower, and heated floors. The renovated main 4-piece bathroom adds modern flair. The triple car garage includes a tandem door to the backyard and a 2-piece bathroom, while the interlock driveway easily fits 6 vehicles. The fully finished basement provides additional living space with a 4th bedroom (currently setup as an office), 2 PC bathroom, den, rec room, storage, and utility room. Located close to shops, restaurants, schools, and all town amenities, this property offers the perfect blend of comfort, convenience, and Muskoka charm. (id:53193)
Property Details
| MLS® Number | X12146647 |
| Property Type | Single Family |
| Community Name | Muskoka (S) |
| EquipmentType | Water Heater |
| Features | Wooded Area, Open Space, Level, Sump Pump |
| ParkingSpaceTotal | 9 |
| RentalEquipmentType | Water Heater |
| Structure | Porch, Shed |
Building
| BathroomTotal | 3 |
| BedroomsAboveGround | 3 |
| BedroomsBelowGround | 1 |
| BedroomsTotal | 4 |
| Age | 31 To 50 Years |
| Appliances | Central Vacuum, Water Meter, Garage Door Opener Remote(s), Cooktop, Dishwasher, Dryer, Freezer, Furniture, Hood Fan, Microwave, Washer, Window Coverings, Refrigerator |
| ArchitecturalStyle | Bungalow |
| BasementDevelopment | Finished |
| BasementType | Full (finished) |
| ConstructionStyleAttachment | Detached |
| CoolingType | Central Air Conditioning |
| ExteriorFinish | Brick |
| FoundationType | Block, Concrete |
| HalfBathTotal | 1 |
| HeatingFuel | Natural Gas |
| HeatingType | Forced Air |
| StoriesTotal | 1 |
| SizeInterior | 1500 - 2000 Sqft |
| Type | House |
| UtilityPower | Generator |
| UtilityWater | Municipal Water |
Parking
| Attached Garage | |
| Garage |
Land
| AccessType | Year-round Access |
| Acreage | No |
| LandscapeFeatures | Lawn Sprinkler, Landscaped |
| Sewer | Sanitary Sewer |
| SizeDepth | 150 Ft |
| SizeFrontage | 100 Ft |
| SizeIrregular | 100 X 150 Ft ; 100 X 150 |
| SizeTotalText | 100 X 150 Ft ; 100 X 150 |
| ZoningDescription | R-1 |
Rooms
| Level | Type | Length | Width | Dimensions |
|---|---|---|---|---|
| Lower Level | Bedroom | 3.35 m | 3.35 m | 3.35 m x 3.35 m |
| Lower Level | Bathroom | 2.1 m | 1.66 m | 2.1 m x 1.66 m |
| Lower Level | Den | 3.2 m | 3.27 m | 3.2 m x 3.27 m |
| Lower Level | Other | 3.04 m | 3.04 m | 3.04 m x 3.04 m |
| Lower Level | Utility Room | 2.43 m | 3.2 m | 2.43 m x 3.2 m |
| Main Level | Other | 2.74 m | 3.17 m | 2.74 m x 3.17 m |
| Main Level | Kitchen | 6.09 m | 3.17 m | 6.09 m x 3.17 m |
| Main Level | Living Room | 4.87 m | 3.96 m | 4.87 m x 3.96 m |
| Main Level | Dining Room | 3.96 m | 2.87 m | 3.96 m x 2.87 m |
| Main Level | Bedroom | 3.09 m | 2.66 m | 3.09 m x 2.66 m |
| Main Level | Bedroom | 3.09 m | 2.66 m | 3.09 m x 2.66 m |
| Main Level | Primary Bedroom | 4.57 m | 3.65 m | 4.57 m x 3.65 m |
| Main Level | Bathroom | 3.81 m | 3.69 m | 3.81 m x 3.69 m |
| Main Level | Bathroom | 1.56 m | 2.95 m | 1.56 m x 2.95 m |
| Ground Level | Bathroom | Measurements not available |
Utilities
| Cable | Installed |
| Natural Gas Available | Available |
| Electricity Connected | Connected |
| Wireless | Available |
| Telephone | Connected |
| Sewer | Installed |
https://www.realtor.ca/real-estate/28308783/150-robinson-avenue-gravenhurst-muskoka-s-muskoka-s
Interested?
Contact us for more information
Jeff Knapp
Salesperson
RE/MAX Professionals North
395 Muskoka Road S
Gravenhurst, Ontario P1P 1J4
395 Muskoka Road S
Gravenhurst, Ontario P1P 1J4







