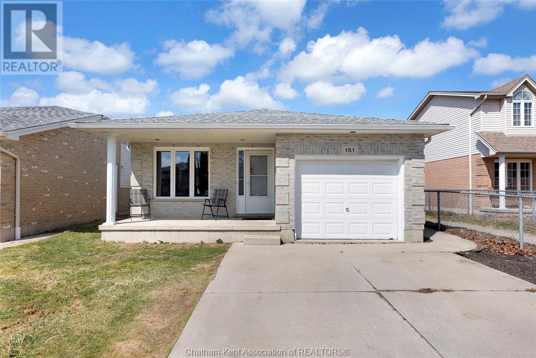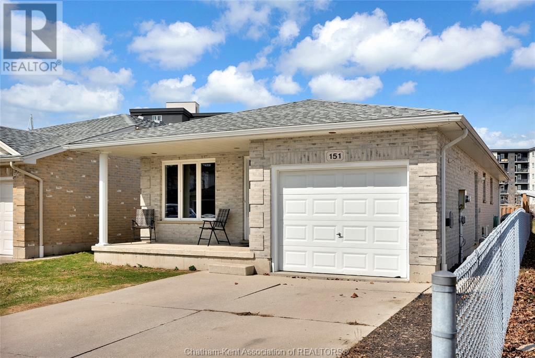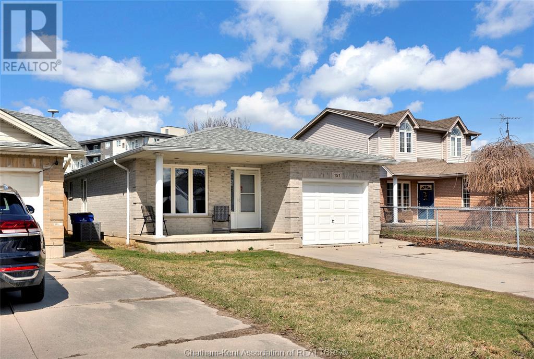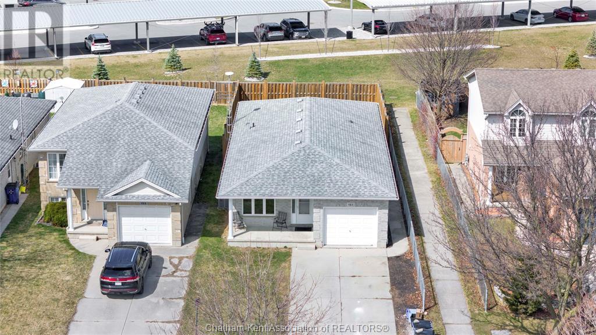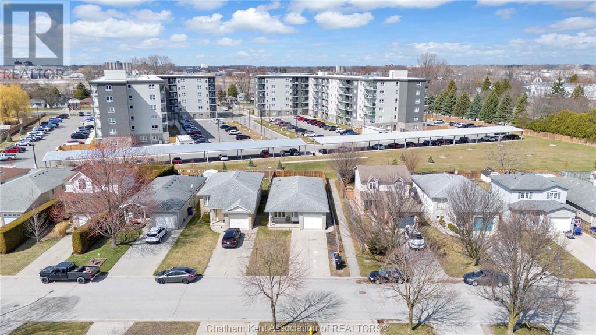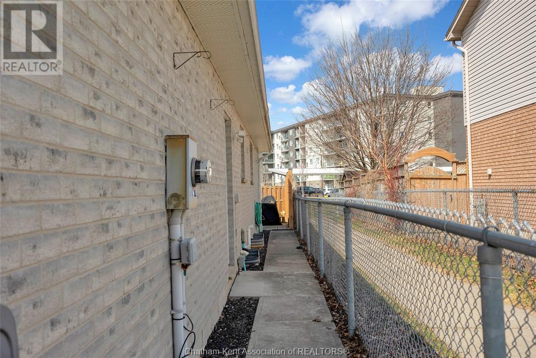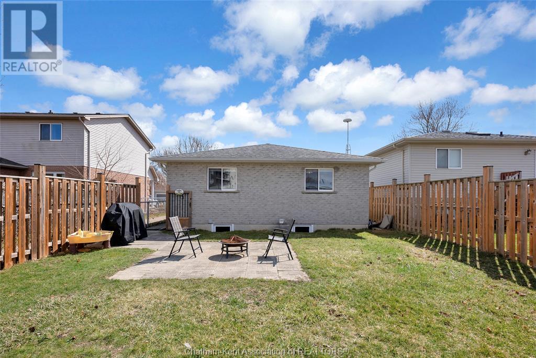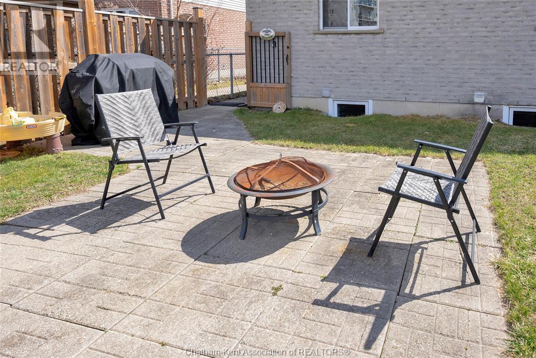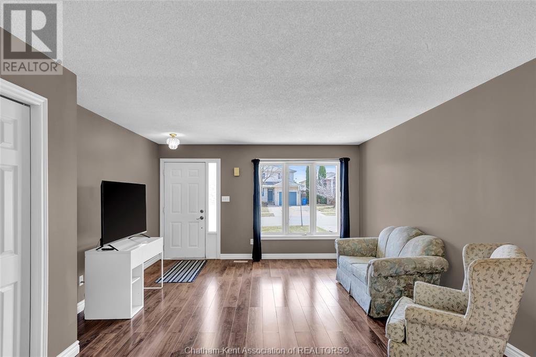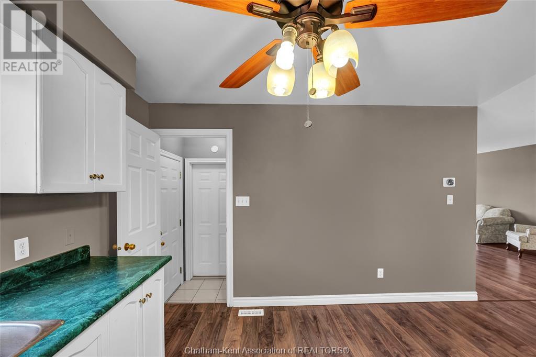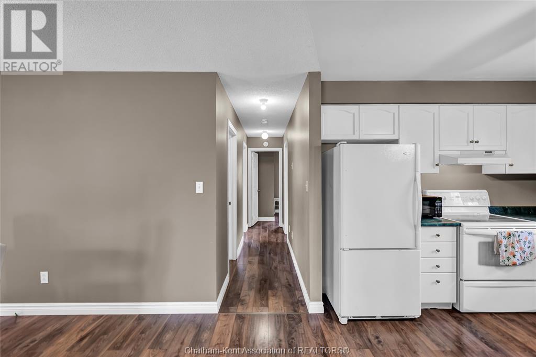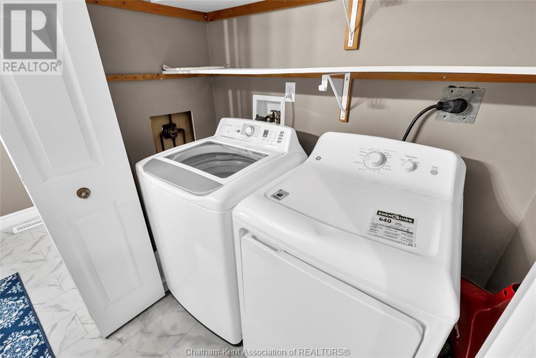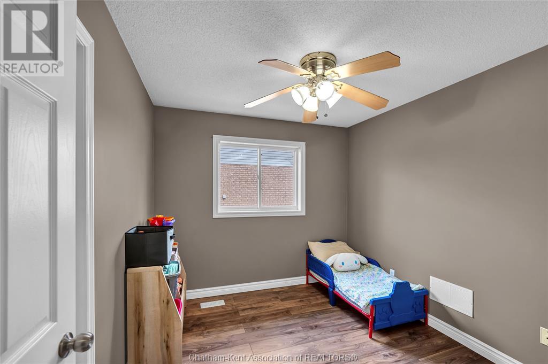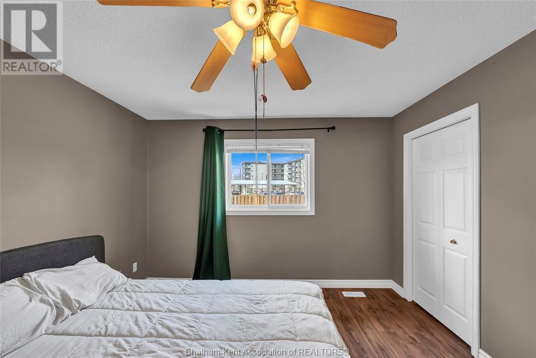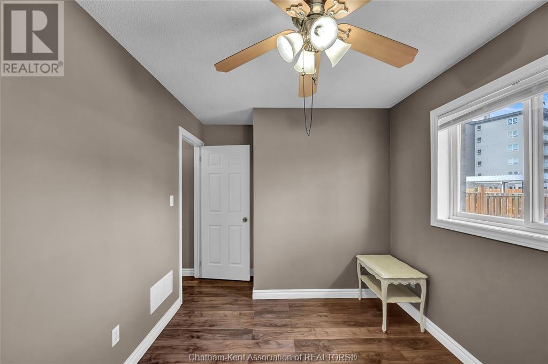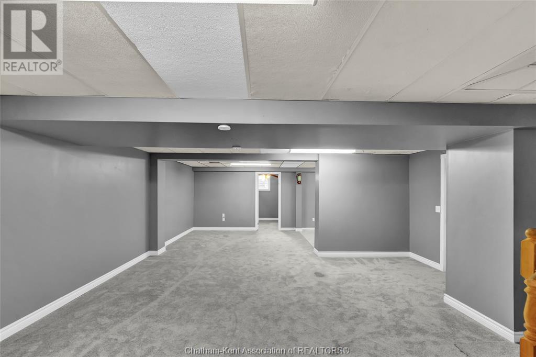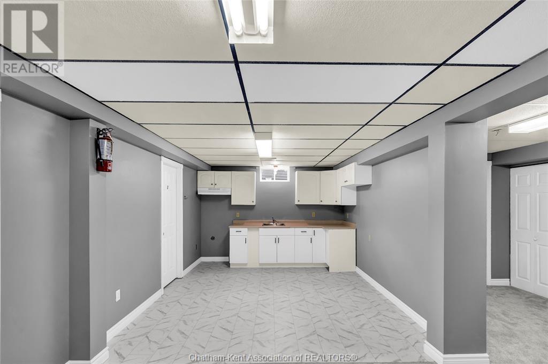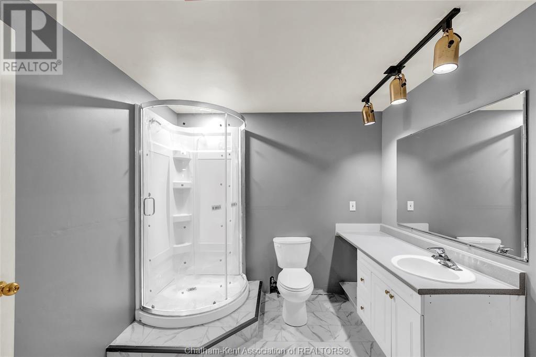151 Bristol Drive Chatham, Ontario N7M 6J9
5 Bedroom 2 Bathroom
Bungalow Central Air Conditioning Forced Air, Furnace
$469,000
Situated on the desirable south side of Chatham, this charming brick bungalow offers the perfect blend of comfort and functionality. With five spacious bedrooms and two full bathrooms, this home is ideal for families seeking room to grow. The main floor boasts a bright and open layout, featuring a welcoming living room, and a well-appointed kitchen, and dining area. Convenient main-floor laundry adds to the ease of everyday living. The fully finished basement expands your living space, complete with a second kitchen, bathroom, two additional bedrooms, and a large recreation room—providing endless possibilities for entertaining or in-law accommodation. Step outside to enjoy a beautifully maintained yard, and a double wide driveway with ample parking space! Located within walking distance to the Mud Creek walking trail and quick access to amenities, schools, parks, and everything Chatham has to offer. This is a home you won’t want to miss—call today! (id:53193)
Property Details
| MLS® Number | 25006063 |
| Property Type | Single Family |
| Features | Double Width Or More Driveway, Concrete Driveway, Front Driveway |
Building
| BathroomTotal | 2 |
| BedroomsAboveGround | 3 |
| BedroomsBelowGround | 2 |
| BedroomsTotal | 5 |
| Appliances | Dryer, Refrigerator, Stove, Washer |
| ArchitecturalStyle | Bungalow |
| ConstructedDate | 1997 |
| ConstructionStyleAttachment | Detached |
| CoolingType | Central Air Conditioning |
| ExteriorFinish | Brick |
| FlooringType | Carpeted, Laminate, Cushion/lino/vinyl |
| FoundationType | Concrete |
| HeatingFuel | Natural Gas |
| HeatingType | Forced Air, Furnace |
| StoriesTotal | 1 |
| Type | House |
Parking
| Attached Garage | |
| Garage | |
| Inside Entry |
Land
| Acreage | No |
| FenceType | Fence |
| SizeIrregular | 35.14x122.76 |
| SizeTotalText | 35.14x122.76|under 1/4 Acre |
| ZoningDescription | Rl5 |
Rooms
| Level | Type | Length | Width | Dimensions |
|---|---|---|---|---|
| Basement | Utility Room | 14 ft | 5 ft ,7 in | 14 ft x 5 ft ,7 in |
| Basement | Cold Room | 13 ft ,7 in | 4 ft ,7 in | 13 ft ,7 in x 4 ft ,7 in |
| Basement | Bedroom | 9 ft ,6 in | 8 ft ,10 in | 9 ft ,6 in x 8 ft ,10 in |
| Basement | Bedroom | 15 ft ,7 in | 9 ft ,6 in | 15 ft ,7 in x 9 ft ,6 in |
| Basement | Kitchen | 12 ft ,4 in | 11 ft ,2 in | 12 ft ,4 in x 11 ft ,2 in |
| Basement | 3pc Bathroom | 10 ft ,10 in | 8 ft ,5 in | 10 ft ,10 in x 8 ft ,5 in |
| Basement | Recreation Room | 30 ft ,7 in | 18 ft ,9 in | 30 ft ,7 in x 18 ft ,9 in |
| Main Level | Bedroom | 9 ft ,10 in | 9 ft ,2 in | 9 ft ,10 in x 9 ft ,2 in |
| Main Level | Bedroom | 10 ft ,10 in | 8 ft ,7 in | 10 ft ,10 in x 8 ft ,7 in |
| Main Level | Primary Bedroom | 13 ft ,10 in | 11 ft ,7 in | 13 ft ,10 in x 11 ft ,7 in |
| Main Level | 4pc Bathroom | 11 ft ,7 in | 5 ft ,5 in | 11 ft ,7 in x 5 ft ,5 in |
| Main Level | Dining Room | 12 ft ,1 in | 10 ft ,8 in | 12 ft ,1 in x 10 ft ,8 in |
| Main Level | Kitchen | 10 ft ,8 in | 10 ft ,1 in | 10 ft ,8 in x 10 ft ,1 in |
| Main Level | Living Room | 18 ft ,5 in | 13 ft ,10 in | 18 ft ,5 in x 13 ft ,10 in |
https://www.realtor.ca/real-estate/28075404/151-bristol-drive-chatham
Interested?
Contact us for more information
Scott Poulin
Sales Person
Royal LePage Peifer Realty Brokerage
425 Mcnaughton Ave W.
Chatham, Ontario N7L 4K4
425 Mcnaughton Ave W.
Chatham, Ontario N7L 4K4
Jeff Godreau
Sales Person
Royal LePage Peifer Realty Brokerage
425 Mcnaughton Ave W.
Chatham, Ontario N7L 4K4
425 Mcnaughton Ave W.
Chatham, Ontario N7L 4K4
Kristel Brink
Sales Person
Royal LePage Peifer Realty Brokerage
425 Mcnaughton Ave W.
Chatham, Ontario N7L 4K4
425 Mcnaughton Ave W.
Chatham, Ontario N7L 4K4

