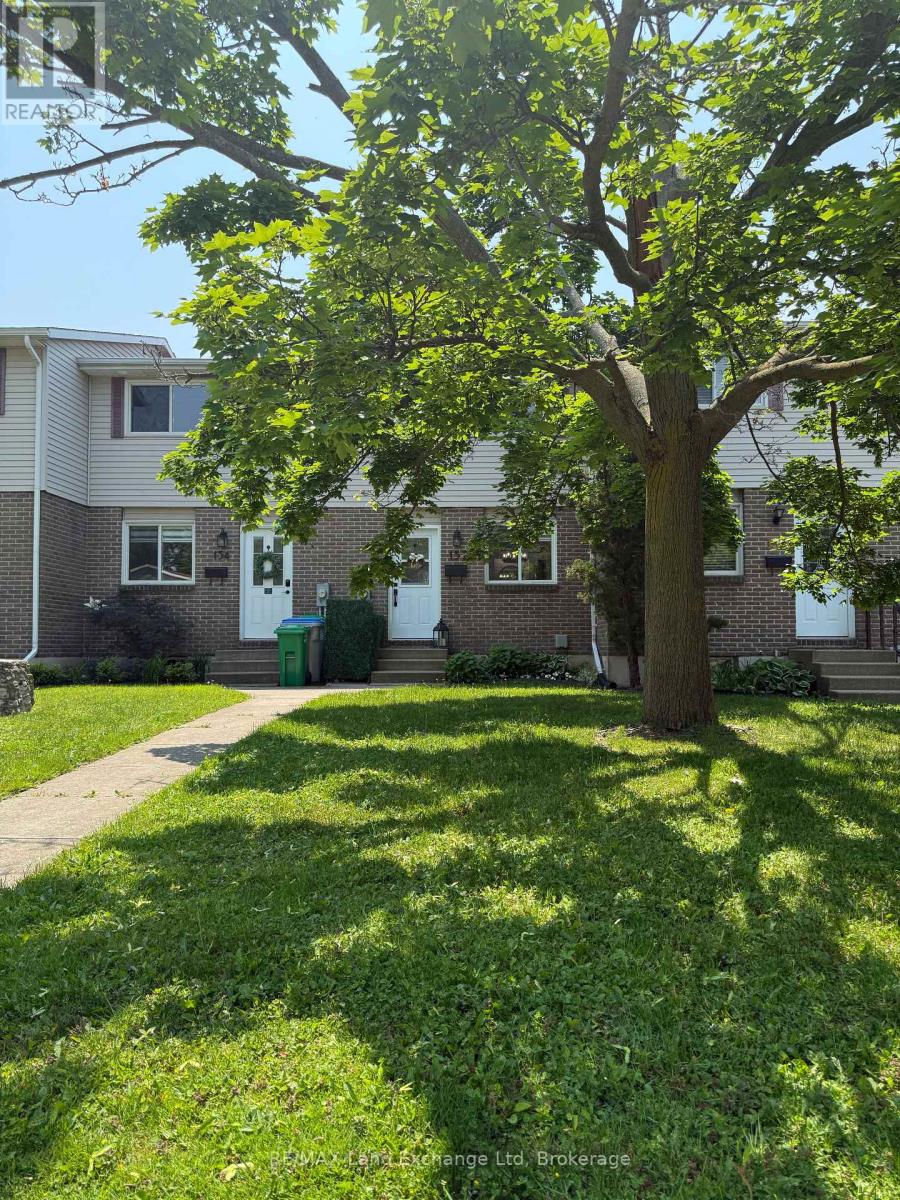152 Bennett Street E Goderich, Ontario N7A 4H4
2 Bedroom 2 Bathroom 700 - 1100 sqft
Central Air Conditioning Forced Air
$389,999
Experience refined comfort in this beautifully updated 2-bedroom, 2-bathroom home perfect for first-time buyers or downsizers who appreciate quality and ease. The bright, modern interior features sleek quartz countertops, a built-in dishwasher, and central air conditioning for year-round comfort. Step outside to your private, fully fenced patio oasis, ideal for relaxing or entertaining. Enjoy added convenience with lawn care and snow removal included, a 10x10 storage shed, and parking for two. Sophisticated, low-maintenance living awaits at 152 Bennet. (id:53193)
Property Details
| MLS® Number | X12222040 |
| Property Type | Single Family |
| Community Name | Goderich (Town) |
| ParkingSpaceTotal | 2 |
| Structure | Shed |
Building
| BathroomTotal | 2 |
| BedroomsAboveGround | 2 |
| BedroomsTotal | 2 |
| Age | 31 To 50 Years |
| Appliances | Water Heater, Dishwasher, Stove, Window Coverings |
| BasementDevelopment | Partially Finished |
| BasementType | N/a (partially Finished) |
| ConstructionStyleAttachment | Attached |
| CoolingType | Central Air Conditioning |
| ExteriorFinish | Brick, Vinyl Siding |
| FoundationType | Poured Concrete |
| HalfBathTotal | 1 |
| HeatingFuel | Natural Gas |
| HeatingType | Forced Air |
| StoriesTotal | 2 |
| SizeInterior | 700 - 1100 Sqft |
| Type | Row / Townhouse |
| UtilityWater | Municipal Water |
Parking
| No Garage |
Land
| Acreage | No |
| Sewer | Sanitary Sewer |
| SizeDepth | 79 Ft |
| SizeFrontage | 15 Ft |
| SizeIrregular | 15 X 79 Ft |
| SizeTotalText | 15 X 79 Ft |
Rooms
| Level | Type | Length | Width | Dimensions |
|---|---|---|---|---|
| Second Level | Primary Bedroom | 3.7 m | 3.12 m | 3.7 m x 3.12 m |
| Second Level | Bedroom 2 | 3.68 m | 3.7 m | 3.68 m x 3.7 m |
| Second Level | Bathroom | Measurements not available | ||
| Basement | Family Room | 5 m | 3.28 m | 5 m x 3.28 m |
| Basement | Laundry Room | 3.4 m | 3.2 m | 3.4 m x 3.2 m |
| Basement | Bathroom | Measurements not available | ||
| Main Level | Kitchen | 5.14 m | 2.5 m | 5.14 m x 2.5 m |
| Main Level | Family Room | 4.43 m | 3.64 m | 4.43 m x 3.64 m |
Utilities
| Cable | Installed |
| Electricity | Installed |
| Sewer | Installed |
Interested?
Contact us for more information
Chad Lafontaine
Salesperson
RE/MAX Land Exchange Ltd
32 West Street
Goderich, Ontario N7A 2K3
32 West Street
Goderich, Ontario N7A 2K3






























