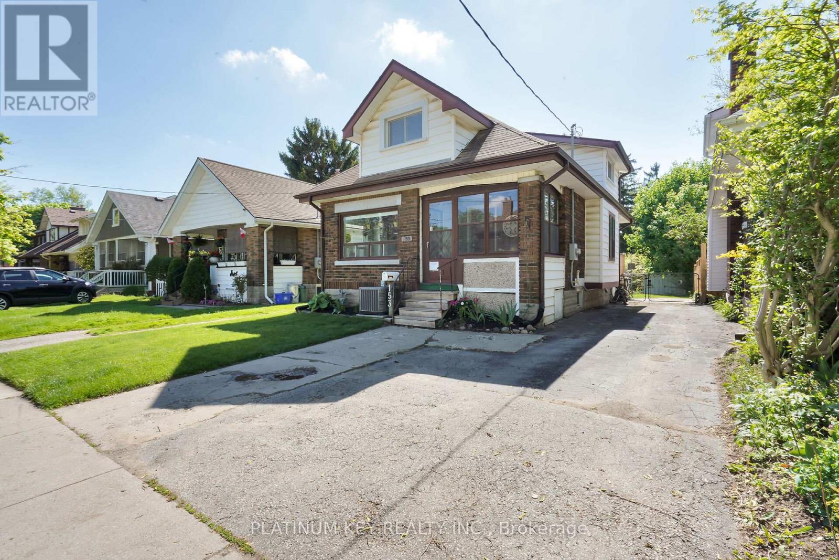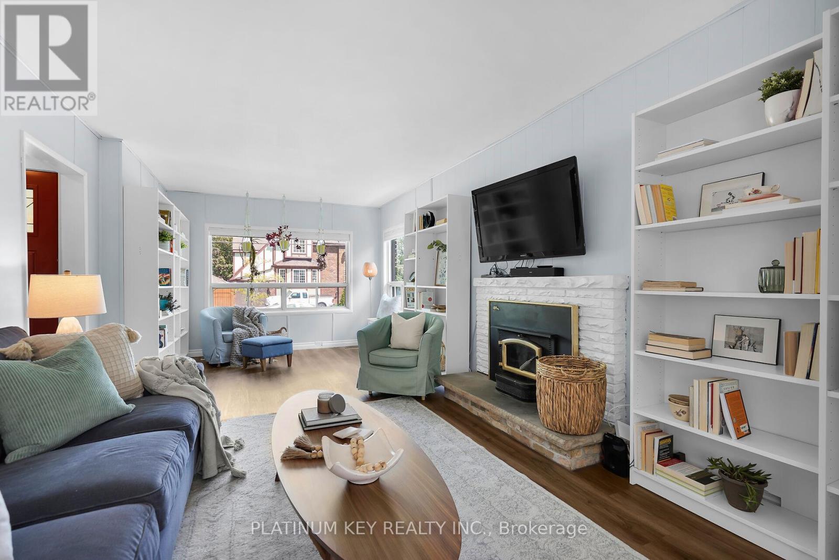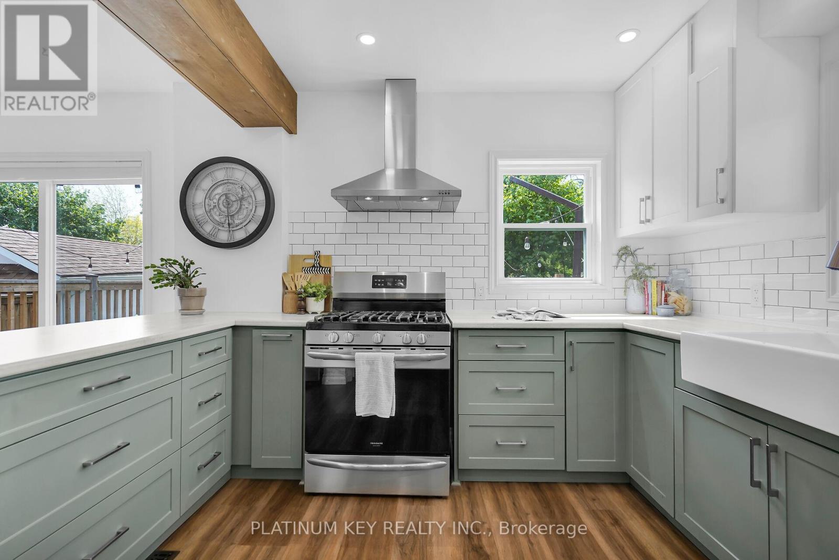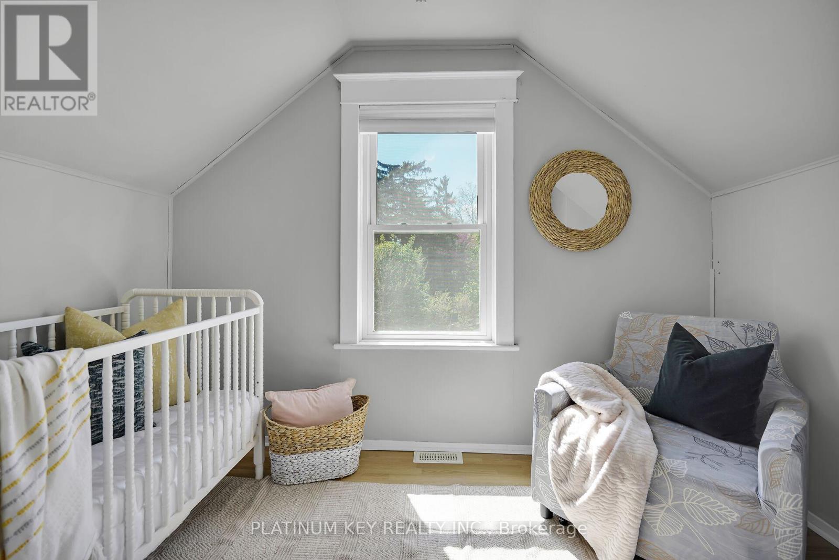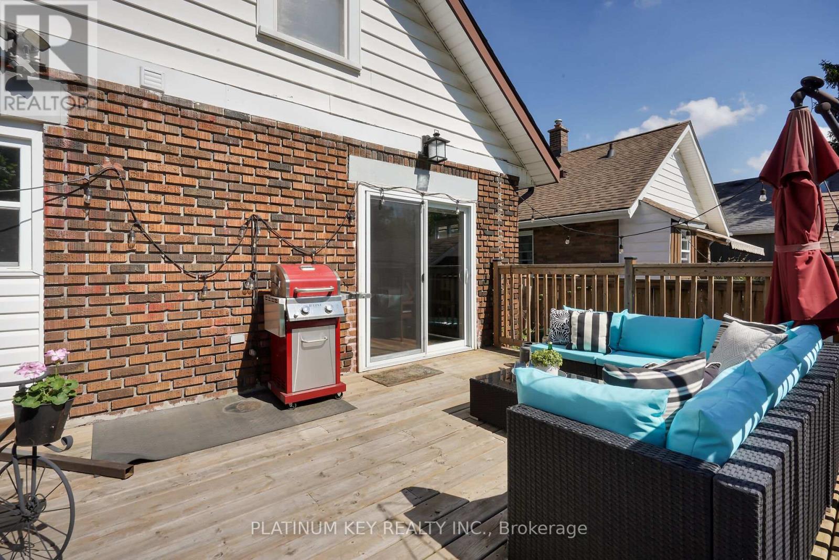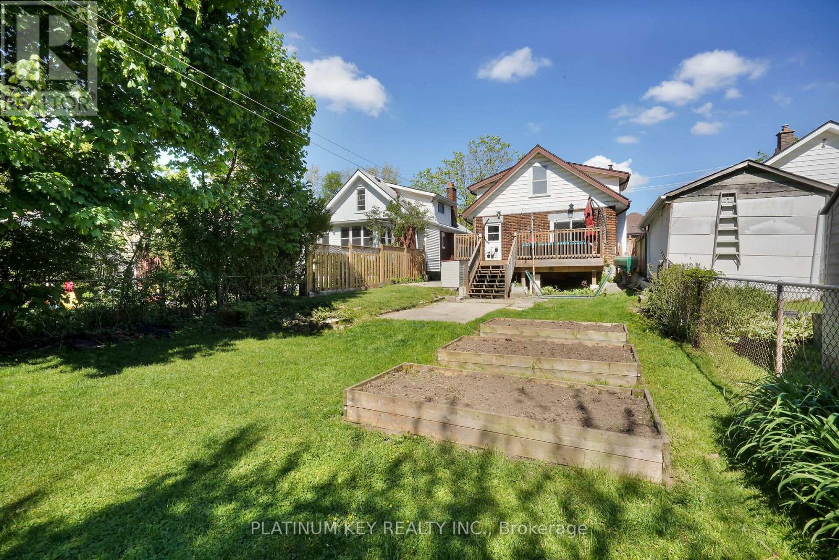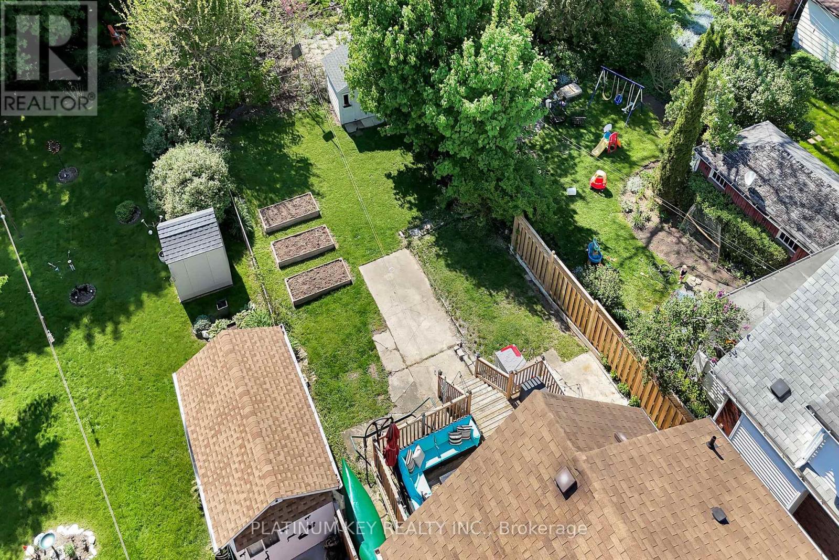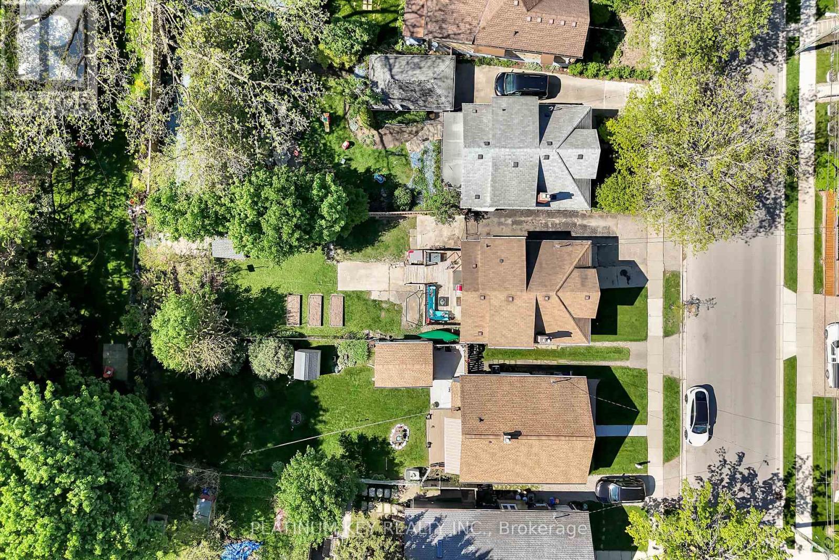153 High Street London South, Ontario N6C 4K5
3 Bedroom 2 Bathroom 1500 - 2000 sqft
Central Air Conditioning Forced Air Landscaped
$525,000
Bathed in natural light, this beautifully updated 3 bedroom, 1.5 bath home in the sought after Old South neighborhood is sure to impress. The main floor has been thoughtfully renovated and features a stylish modern kitchen, newer luxury vinyl plank flooring flows front to back, custom built-in foyer closets, and a convenient powder room. Enjoy your morning coffee or unwind in the enclosed front porchideal for three season relaxation. Upstairs, the recently renovated bathroom offers a spa-like experience, complete with a deep soaker tub, a walk-in glass shower, and a bidet toilet seat with integrated features bringing comfort and convenience to a whole new level. The partially finished basement provides a versatile den or office space, a cozy sitting area, a dedicated storage area, and a functional laundry area. Enjoy year round comfort with a newer furnace and air conditioner.Step outside to a fully fenced-nice sized backyard with a newer deck perfect for relaxing or entertaining. Located close to excellent schools, parks, and all essential amenities, this move-in-ready home offers modern living with timeless charm. Don't miss your chance schedule your showing today! (id:53193)
Property Details
| MLS® Number | X12157995 |
| Property Type | Single Family |
| Community Name | South F |
| AmenitiesNearBy | Hospital, Public Transit, Schools |
| EquipmentType | Water Heater |
| ParkingSpaceTotal | 3 |
| RentalEquipmentType | Water Heater |
| Structure | Deck, Porch, Shed |
Building
| BathroomTotal | 2 |
| BedroomsAboveGround | 3 |
| BedroomsTotal | 3 |
| Age | 100+ Years |
| Appliances | Dishwasher, Dryer, Freezer, Stove, Washer, Refrigerator |
| BasementDevelopment | Partially Finished |
| BasementType | N/a (partially Finished) |
| ConstructionStyleAttachment | Detached |
| CoolingType | Central Air Conditioning |
| ExteriorFinish | Brick, Vinyl Siding |
| FoundationType | Block |
| HalfBathTotal | 1 |
| HeatingFuel | Natural Gas |
| HeatingType | Forced Air |
| StoriesTotal | 2 |
| SizeInterior | 1500 - 2000 Sqft |
| Type | House |
| UtilityWater | Municipal Water |
Parking
| No Garage |
Land
| Acreage | No |
| FenceType | Fenced Yard |
| LandAmenities | Hospital, Public Transit, Schools |
| LandscapeFeatures | Landscaped |
| Sewer | Sanitary Sewer |
| SizeDepth | 134 Ft ,3 In |
| SizeFrontage | 35 Ft |
| SizeIrregular | 35 X 134.3 Ft |
| SizeTotalText | 35 X 134.3 Ft |
| ZoningDescription | R2-1 |
Rooms
| Level | Type | Length | Width | Dimensions |
|---|---|---|---|---|
| Second Level | Primary Bedroom | 5.33 m | 3.48 m | 5.33 m x 3.48 m |
| Second Level | Bedroom 2 | 3.12 m | 3.04 m | 3.12 m x 3.04 m |
| Second Level | Bedroom 3 | 2.24 m | 3.37 m | 2.24 m x 3.37 m |
| Second Level | Bathroom | 3.17 m | 2.19 m | 3.17 m x 2.19 m |
| Basement | Other | 5.28 m | 2.47 m | 5.28 m x 2.47 m |
| Basement | Other | 2.62 m | 6.02 m | 2.62 m x 6.02 m |
| Basement | Other | 2.31 m | 2.91 m | 2.31 m x 2.91 m |
| Basement | Den | 2.35 m | 3.41 m | 2.35 m x 3.41 m |
| Basement | Recreational, Games Room | 2.76 m | 3.41 m | 2.76 m x 3.41 m |
| Main Level | Kitchen | 3.53 m | 3.61 m | 3.53 m x 3.61 m |
| Main Level | Foyer | 2.01 m | 2.95 m | 2.01 m x 2.95 m |
| Main Level | Dining Room | 4 m | 3.58 m | 4 m x 3.58 m |
| Main Level | Living Room | 6.74 m | 3.56 m | 6.74 m x 3.56 m |
| Main Level | Bathroom | 1.42 m | 1.42 m | 1.42 m x 1.42 m |
https://www.realtor.ca/real-estate/28333779/153-high-street-london-south-south-f-south-f
Interested?
Contact us for more information
Melanie Gormley
Broker
Platinum Key Realty Inc.
Tom Gormley
Salesperson
Platinum Key Realty Inc.

