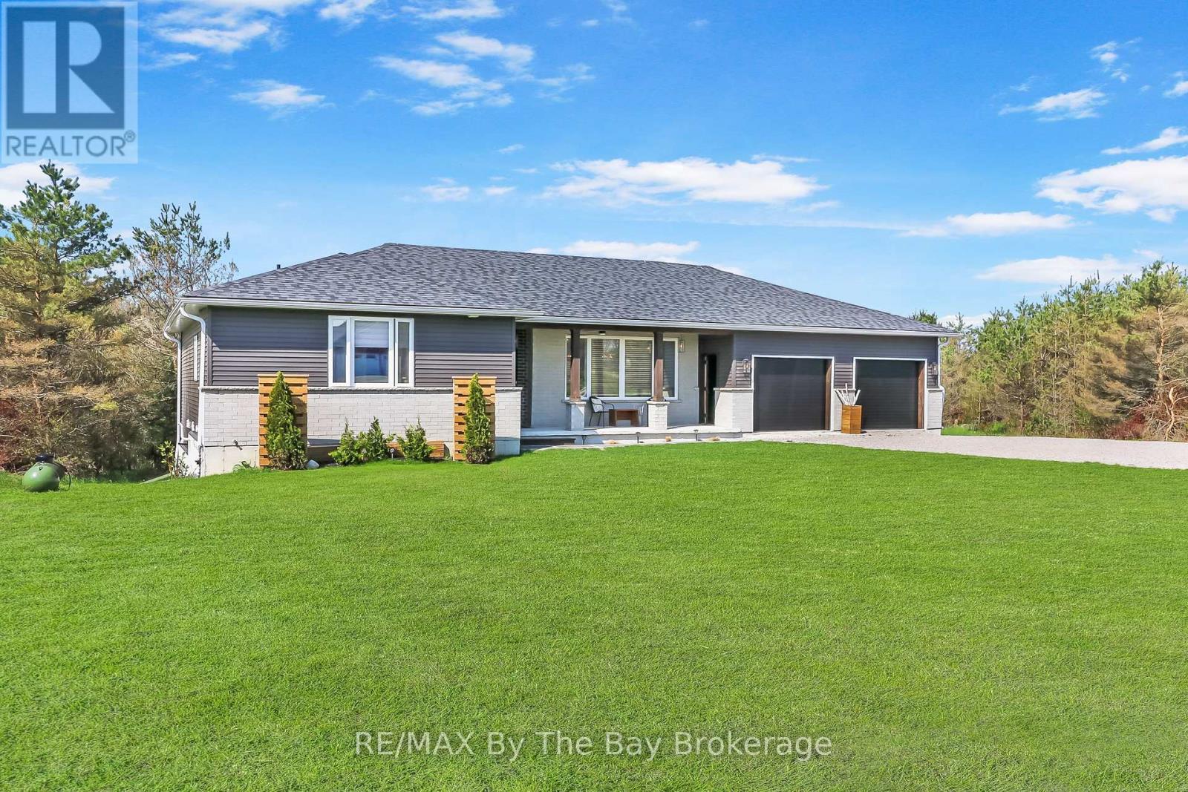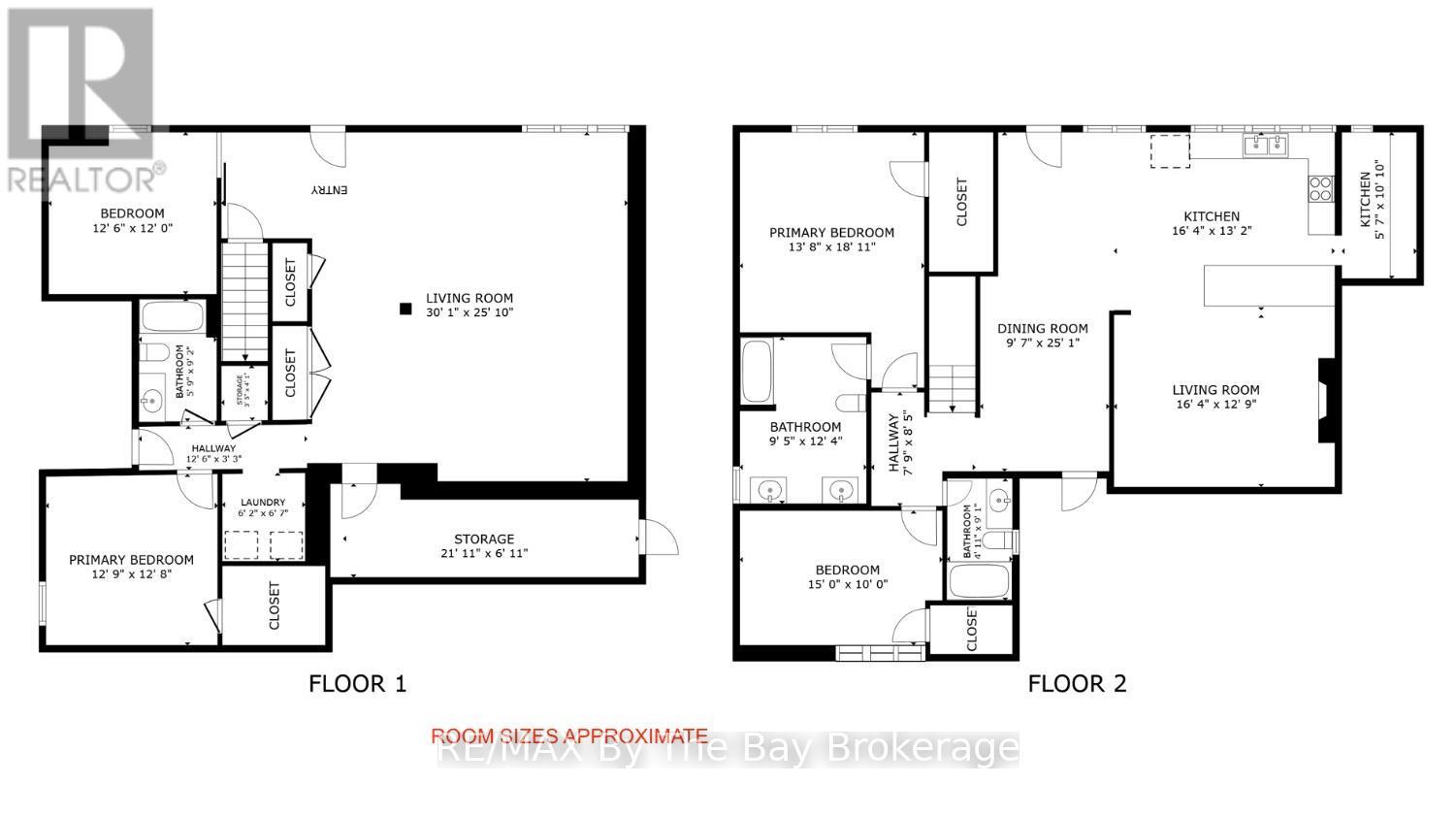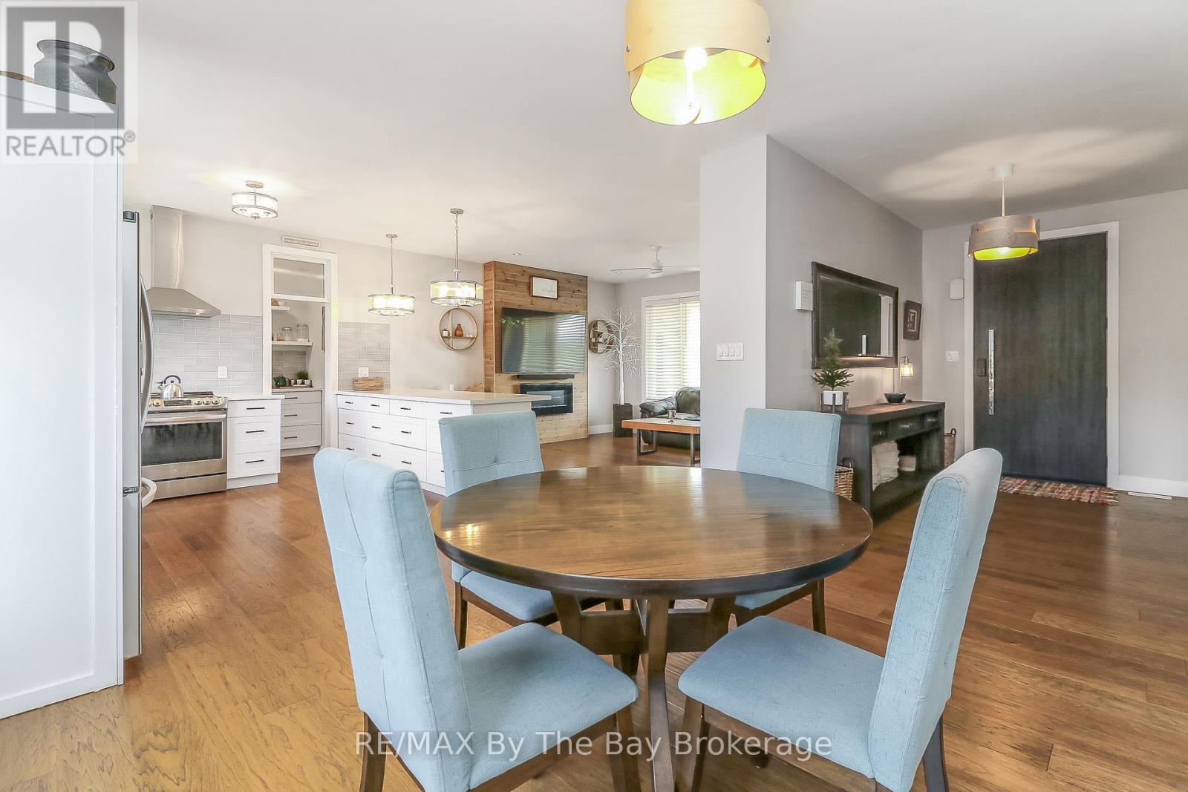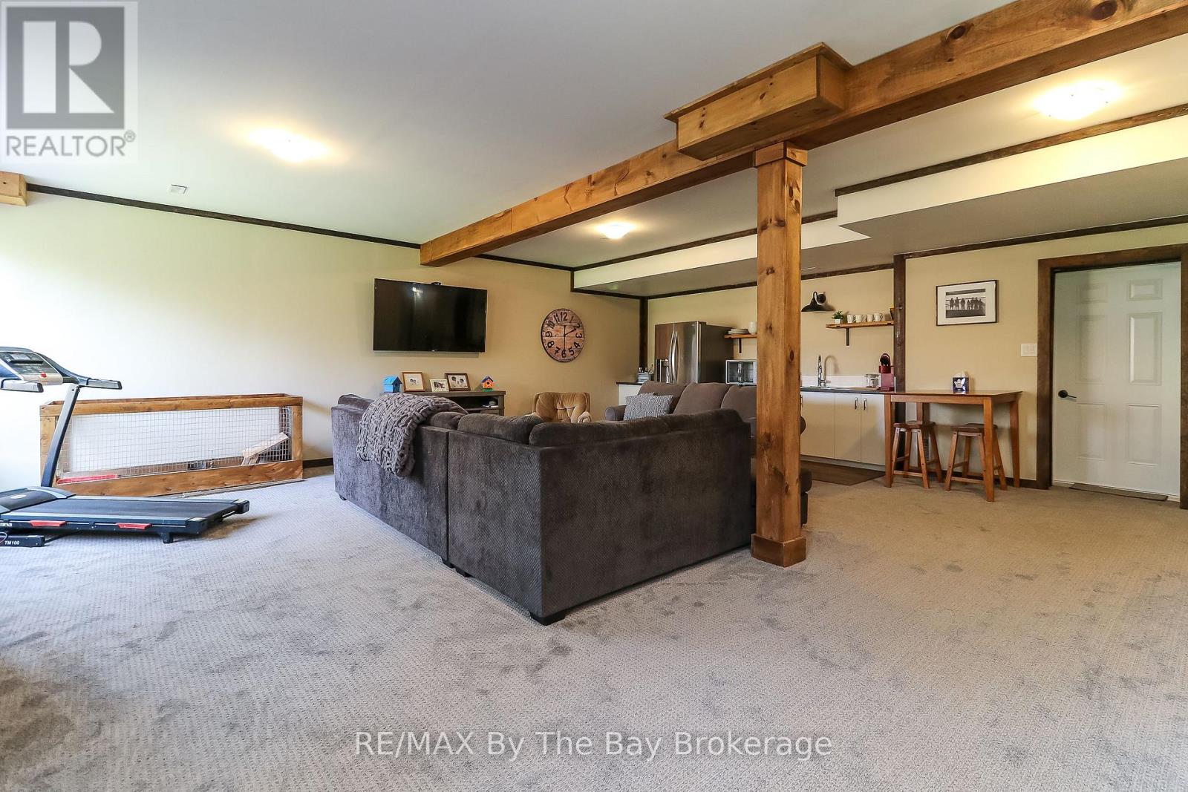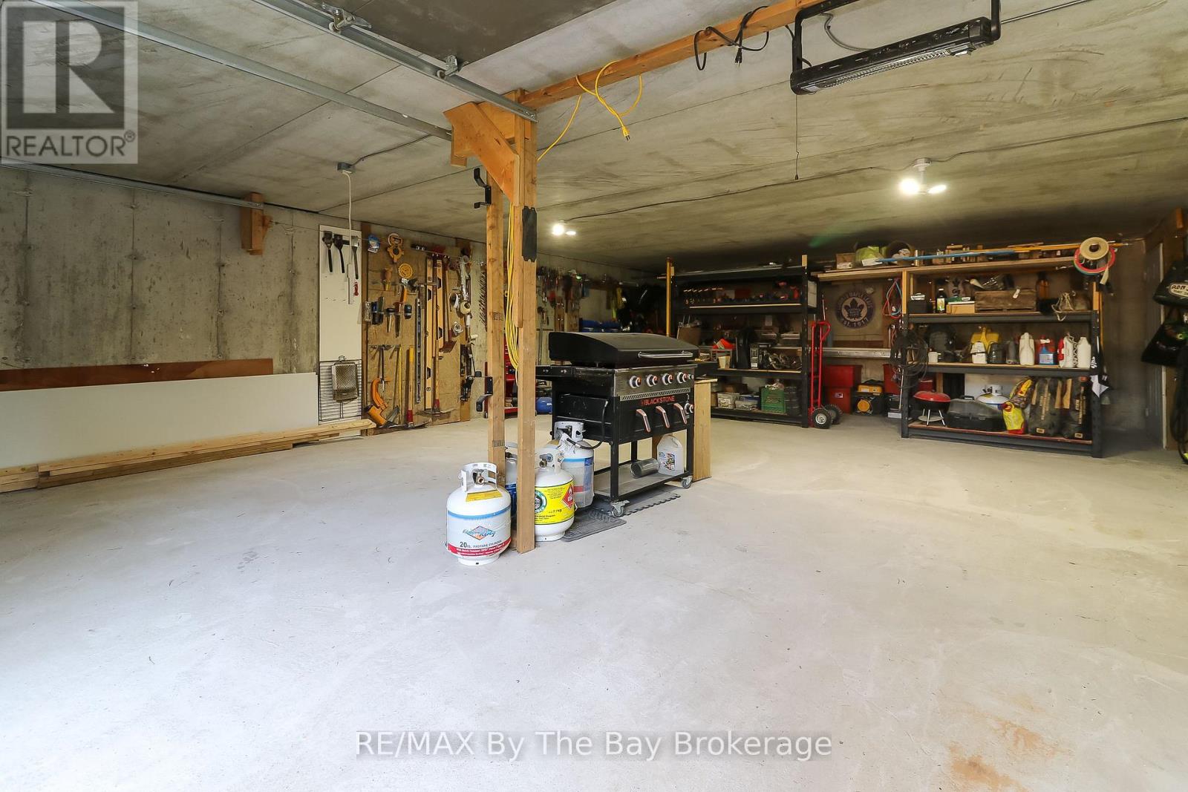153 Rue Eric Tiny, Ontario L9M 0H1
4 Bedroom 3 Bathroom 1500 - 2000 sqft
Raised Bungalow Fireplace Air Exchanger Forced Air
$1,050,000
Looking for a stylish, modern home where you can simply move in, unpack, and enjoy? This custom raised bungalow features a rare 7-car, two-story garage and offers over 3,200 sq ft of living space, including a finished basement with a walkout. Nestled on a quiet street among homes of exceptional quality, it blends space, privacy, and daily comfort.The open-plan living, dining, and kitchen area is perfect for family time and entertaining. The kitchen includes quartz countertops, a large island, stainless steel appliances, and a convenient walk-in pantry. The spacious master suite provides a 5-piece ensuite bathroom and a true walk-in closet. The second bedroom can double as an office, ideal for remote work.Need more space? The finished basement is great for gatherings, featuring a large rec room, kitchenette, and walkout. It also includes two more bedrooms, a full bathroom, and the potential for an in-law suite. The oversized basement cold store leads to the massive 7-car garage, offering storage or workshop possibilities if you don't have 7 cars.Escape to countryside living with a short 15-minute drive to Penetanguishene or Midland for shopping, dining, and amenities. Plus, La Fontaine Beach is just a 5-minute drive away. (id:53193)
Property Details
| MLS® Number | S12143638 |
| Property Type | Single Family |
| Community Name | Lafontaine |
| EquipmentType | Propane Tank |
| ParkingSpaceTotal | 15 |
| RentalEquipmentType | Propane Tank |
Building
| BathroomTotal | 3 |
| BedroomsAboveGround | 2 |
| BedroomsBelowGround | 2 |
| BedroomsTotal | 4 |
| Amenities | Fireplace(s) |
| Appliances | Garage Door Opener Remote(s), Water Heater, Dishwasher, Dryer, Stove, Washer, Window Coverings, Refrigerator |
| ArchitecturalStyle | Raised Bungalow |
| BasementDevelopment | Finished |
| BasementFeatures | Walk Out |
| BasementType | Full (finished) |
| ConstructionStyleAttachment | Detached |
| CoolingType | Air Exchanger |
| ExteriorFinish | Brick Facing, Vinyl Siding |
| FireplacePresent | Yes |
| FoundationType | Concrete |
| HeatingFuel | Propane |
| HeatingType | Forced Air |
| StoriesTotal | 1 |
| SizeInterior | 1500 - 2000 Sqft |
| Type | House |
Parking
| Attached Garage | |
| Garage |
Land
| Acreage | No |
| Sewer | Septic System |
| SizeDepth | 385 Ft |
| SizeFrontage | 120 Ft |
| SizeIrregular | 120 X 385 Ft |
| SizeTotalText | 120 X 385 Ft |
Rooms
| Level | Type | Length | Width | Dimensions |
|---|---|---|---|---|
| Basement | Recreational, Games Room | 9.17 m | 7.89 m | 9.17 m x 7.89 m |
| Basement | Bedroom 3 | 3.81 m | 3.65 m | 3.81 m x 3.65 m |
| Basement | Bedroom 4 | 3.88 m | 3.88 m | 3.88 m x 3.88 m |
| Basement | Laundry Room | 1.95 m | 1.95 m | 1.95 m x 1.95 m |
| Basement | Cold Room | 5.58 m | 1.77 m | 5.58 m x 1.77 m |
| Main Level | Dining Room | 4.01 m | 2.92 m | 4.01 m x 2.92 m |
| Main Level | Kitchen | 4.99 m | 4.01 m | 4.99 m x 4.01 m |
| Main Level | Primary Bedroom | 5.79 m | 4.16 m | 5.79 m x 4.16 m |
| Main Level | Bedroom 2 | 3.04 m | 4.57 m | 3.04 m x 4.57 m |
| Other | Family Room | 4.99 m | 3.89 m | 4.99 m x 3.89 m |
https://www.realtor.ca/real-estate/28302145/153-rue-eric-tiny-lafontaine-lafontaine
Interested?
Contact us for more information
Andrew Mckay
Salesperson
RE/MAX By The Bay Brokerage
6-1263 Mosley Street
Wasaga Beach, Ontario L9Z 2Y7
6-1263 Mosley Street
Wasaga Beach, Ontario L9Z 2Y7
Jeff Mcinnis
Broker
RE/MAX By The Bay Brokerage
6-1263 Mosley Street
Wasaga Beach, Ontario L9Z 2Y7
6-1263 Mosley Street
Wasaga Beach, Ontario L9Z 2Y7

