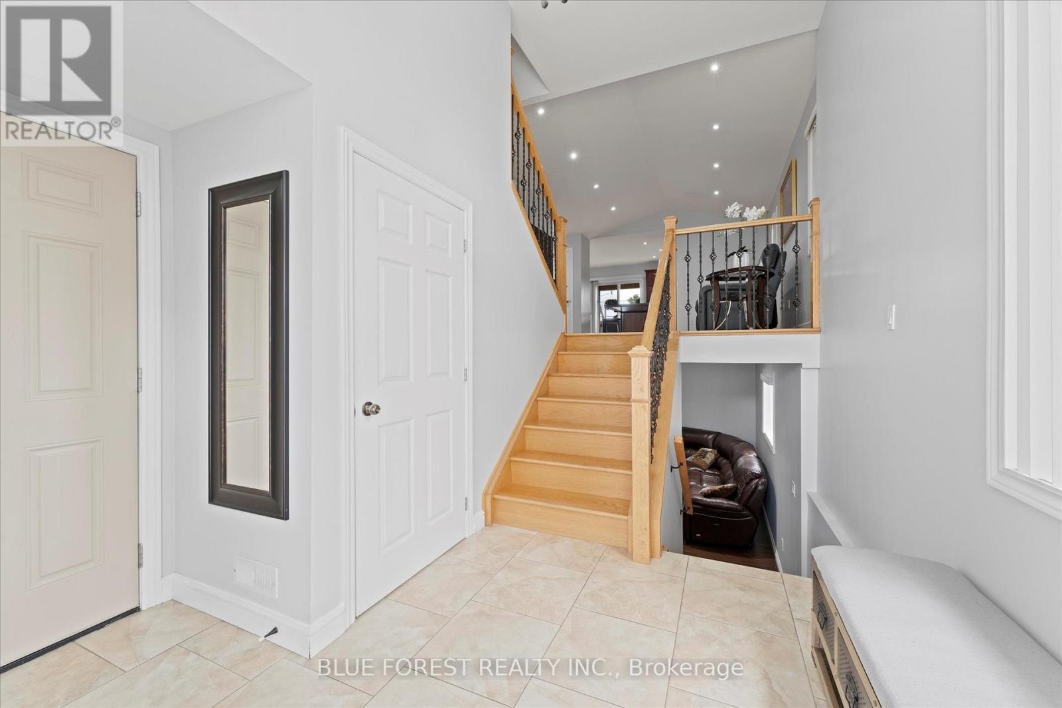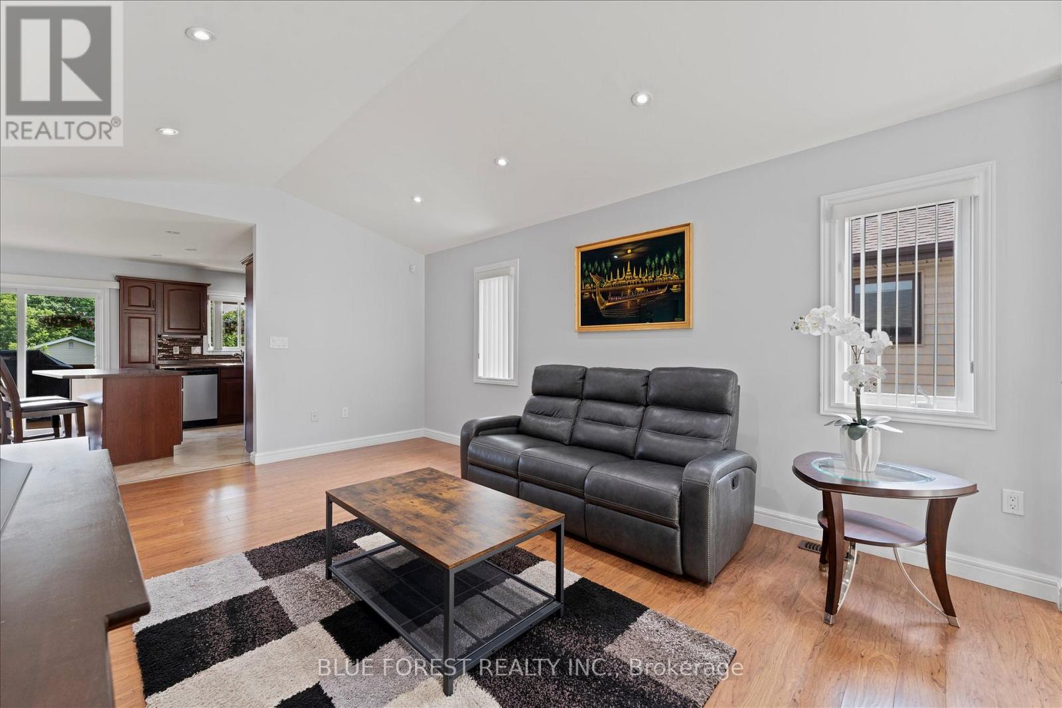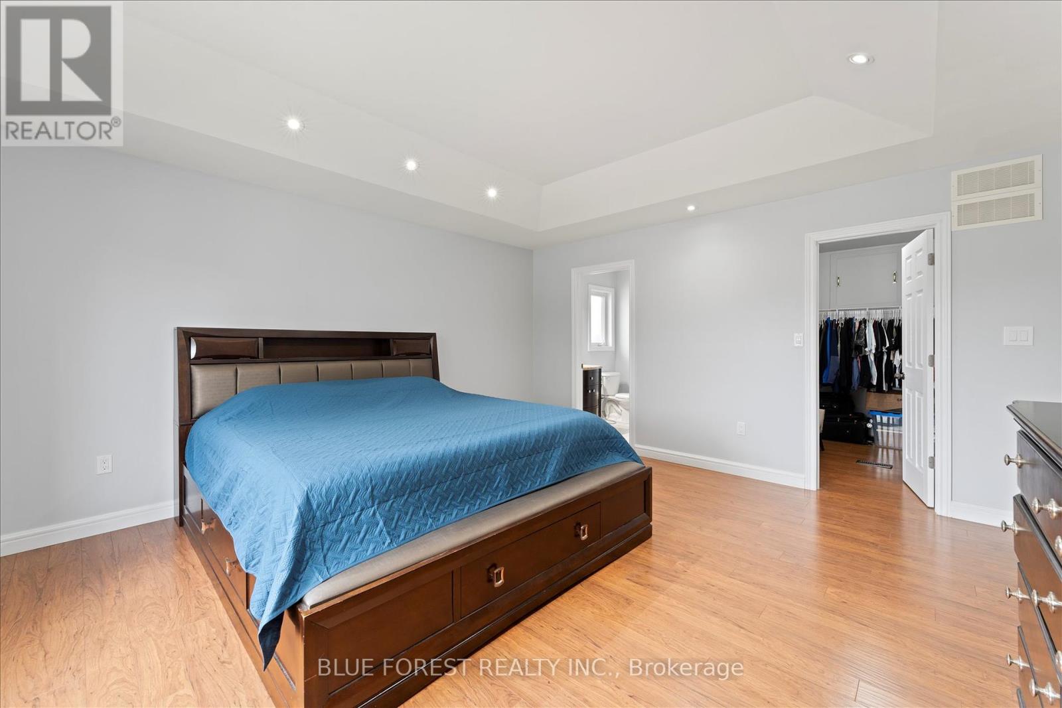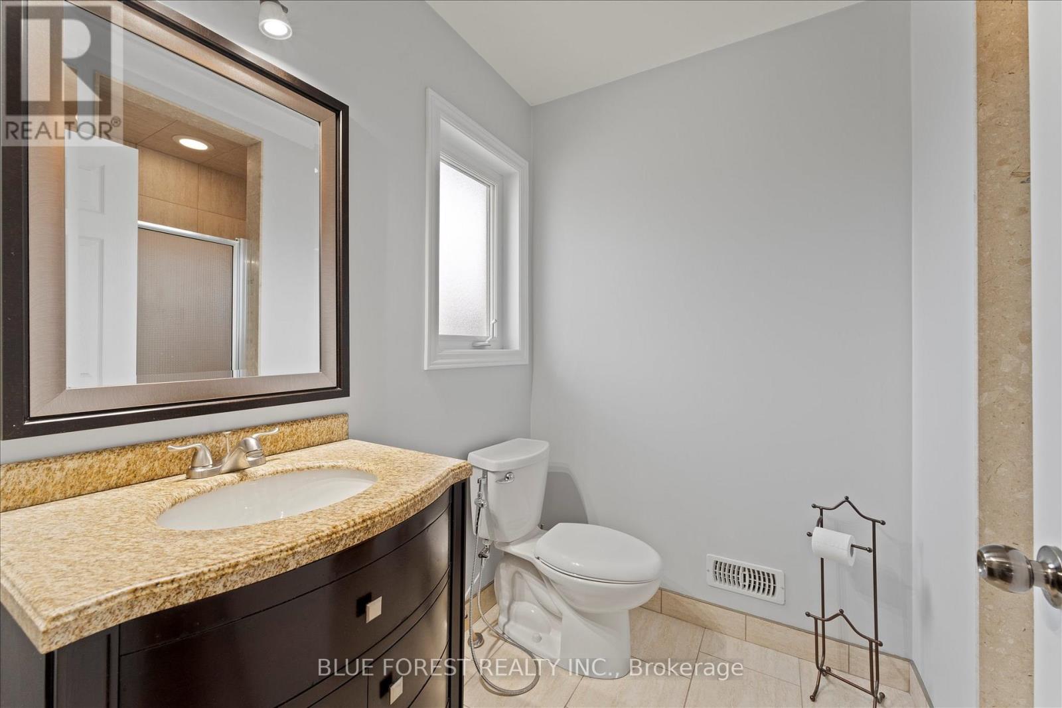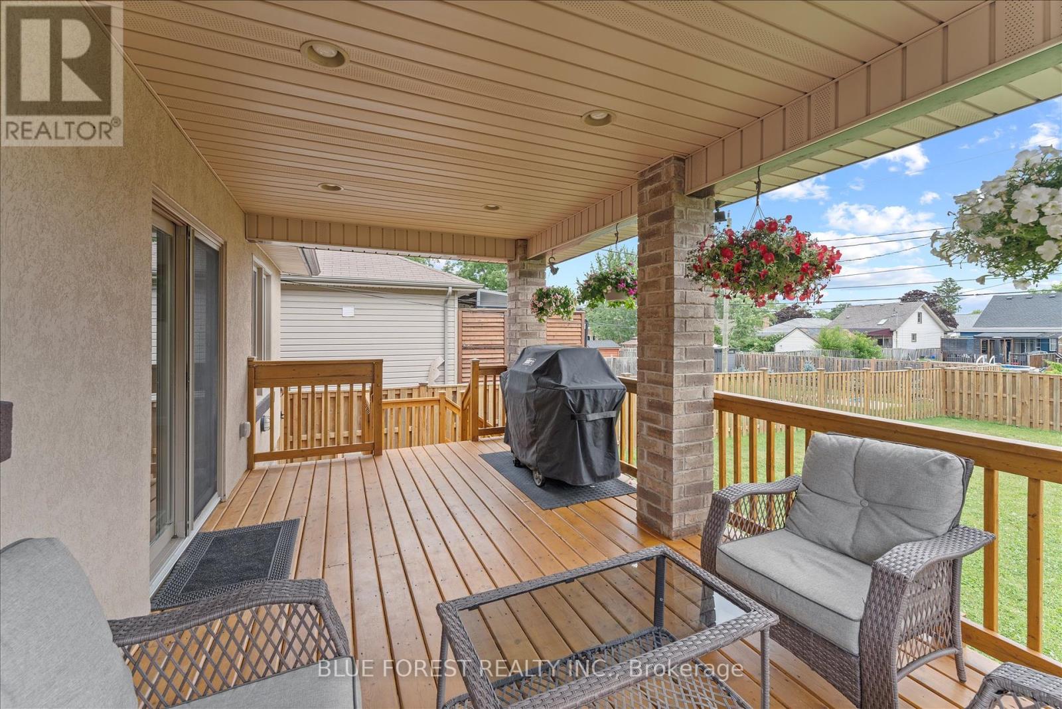1530 Rossini Boulevard Windsor, Ontario N8Y 2Z9
3 Bedroom 3 Bathroom 1100 - 1500 sqft
Raised Bungalow Central Air Conditioning Forced Air
$649,900
Beautiful raised ranch offering 2+1 bedrooms, 3 full bathrooms, and a fully finished lower level! The bright, two-storey foyer leads to a spacious living room with vaulted ceilings, pot lights, and fresh paint throughout. The custom kitchen features a centre island, included appliances, and opens to the dining area. The upper level boasts a large primary bedroom with a walk-in closet and private ensuite. The lower level provides a versatile family or recreation space, an additional bedroom, a full bath, and finished laundry with a grade entrance ideal for a secondary living area. Step through the patio doors onto a newly stained, 18-foot covered deck that overlooks a deep, fully fenced backyard. Includes a 1.5-car attached garage, fully drywalled and insulated. Conveniently located close to schools, public transit, shopping, Downtown, and Walkerville. (id:53193)
Property Details
| MLS® Number | X12094132 |
| Property Type | Single Family |
| Community Name | Windsor |
| AmenitiesNearBy | Hospital, Park, Public Transit, Schools |
| Features | Carpet Free, Sump Pump |
| ParkingSpaceTotal | 3 |
| Structure | Deck, Patio(s), Porch |
Building
| BathroomTotal | 3 |
| BedroomsAboveGround | 2 |
| BedroomsBelowGround | 1 |
| BedroomsTotal | 3 |
| Age | 6 To 15 Years |
| Appliances | Water Heater, Garage Door Opener Remote(s), Dishwasher, Dryer, Microwave, Hood Fan, Stove, Washer, Refrigerator |
| ArchitecturalStyle | Raised Bungalow |
| BasementDevelopment | Finished |
| BasementFeatures | Walk Out |
| BasementType | N/a (finished) |
| ConstructionStyleAttachment | Detached |
| CoolingType | Central Air Conditioning |
| ExteriorFinish | Stone, Stucco |
| FoundationType | Poured Concrete |
| HeatingFuel | Natural Gas |
| HeatingType | Forced Air |
| StoriesTotal | 1 |
| SizeInterior | 1100 - 1500 Sqft |
| Type | House |
| UtilityWater | Municipal Water |
Parking
| Attached Garage | |
| Garage |
Land
| Acreage | No |
| LandAmenities | Hospital, Park, Public Transit, Schools |
| Sewer | Sanitary Sewer |
| SizeDepth | 163 Ft |
| SizeFrontage | 39 Ft ,6 In |
| SizeIrregular | 39.5 X 163 Ft |
| SizeTotalText | 39.5 X 163 Ft |
| ZoningDescription | Rd1.2 |
Rooms
| Level | Type | Length | Width | Dimensions |
|---|---|---|---|---|
| Second Level | Primary Bedroom | 4.65 m | 5.49 m | 4.65 m x 5.49 m |
| Lower Level | Family Room | 4.78 m | 7.44 m | 4.78 m x 7.44 m |
| Lower Level | Bedroom | 3.84 m | 3.86 m | 3.84 m x 3.86 m |
| Lower Level | Laundry Room | 3.45 m | 2.64 m | 3.45 m x 2.64 m |
| Main Level | Foyer | 3.2 m | 2.74 m | 3.2 m x 2.74 m |
| Main Level | Living Room | 5.49 m | 4.72 m | 5.49 m x 4.72 m |
| Main Level | Kitchen | 3.35 m | 4.52 m | 3.35 m x 4.52 m |
| Main Level | Dining Room | 3 m | 3.35 m | 3 m x 3.35 m |
| Main Level | Bedroom | 3.38 m | 4.14 m | 3.38 m x 4.14 m |
Utilities
| Cable | Installed |
| Sewer | Installed |
https://www.realtor.ca/real-estate/28193170/1530-rossini-boulevard-windsor-windsor
Interested?
Contact us for more information
Salko Milic
Salesperson
Blue Forest Realty Inc.




