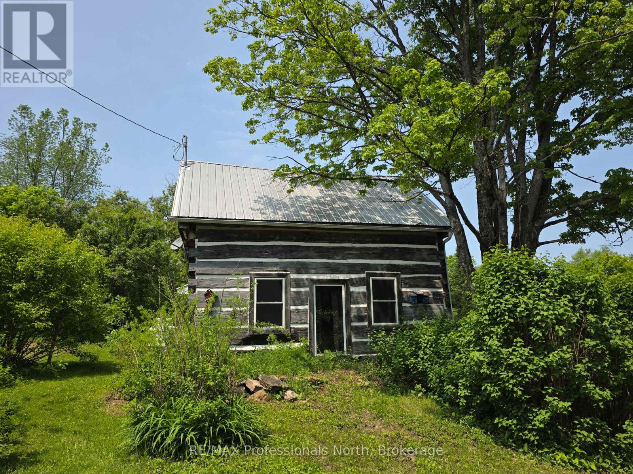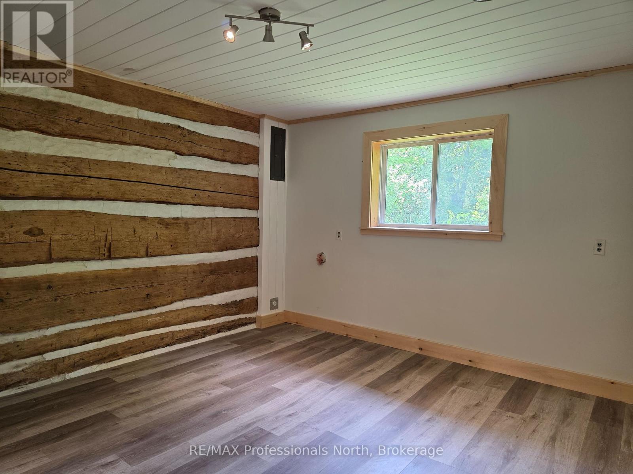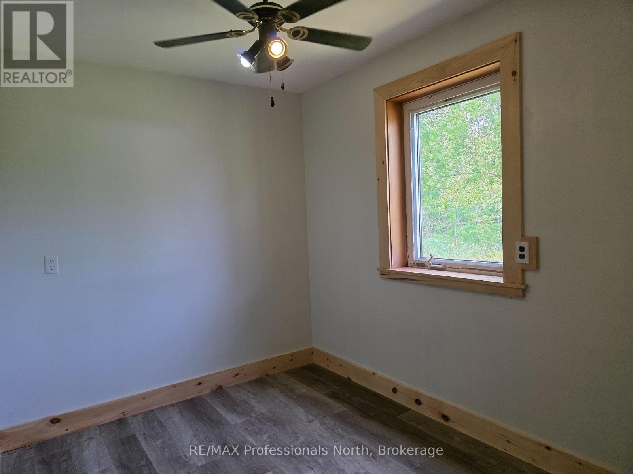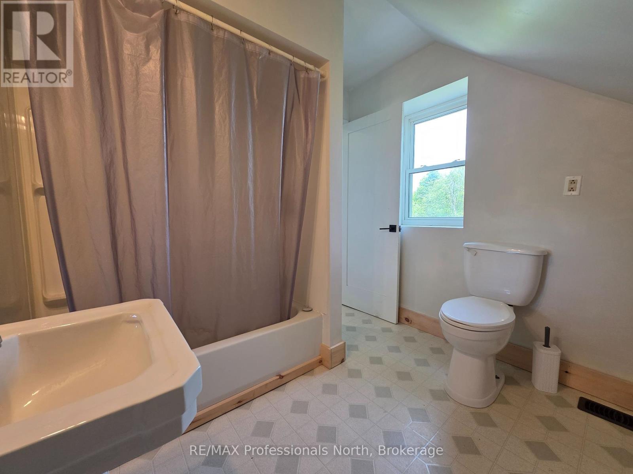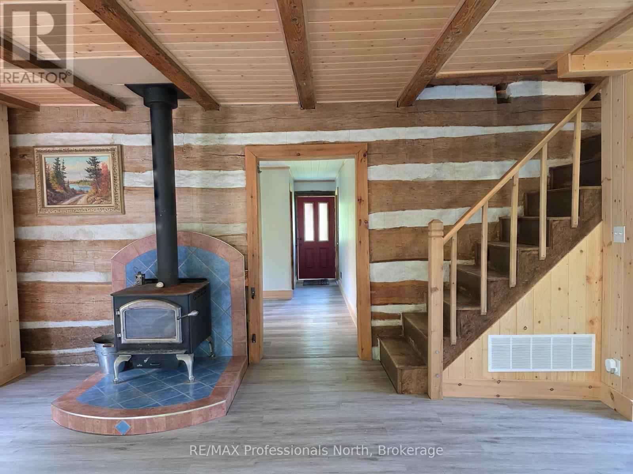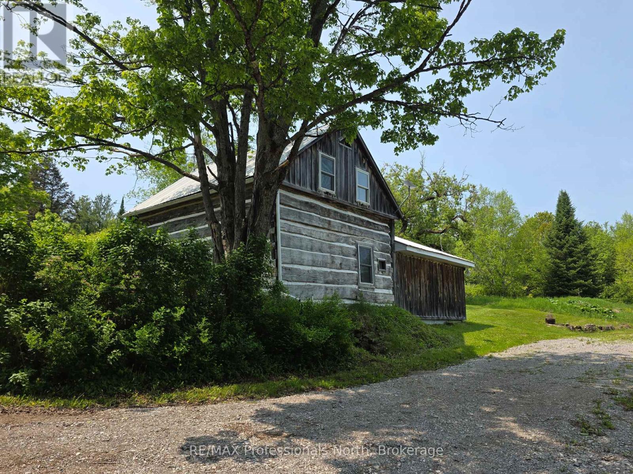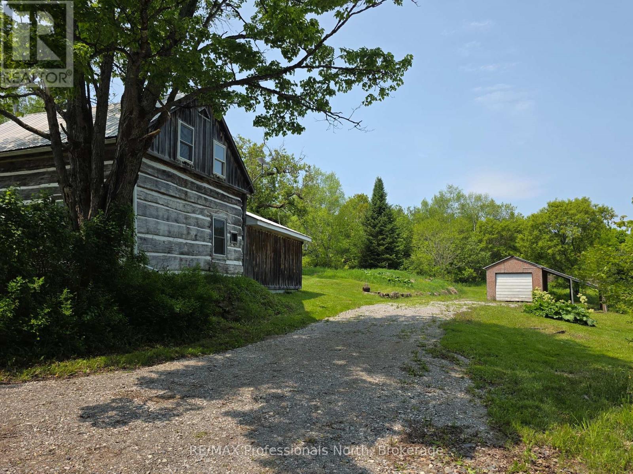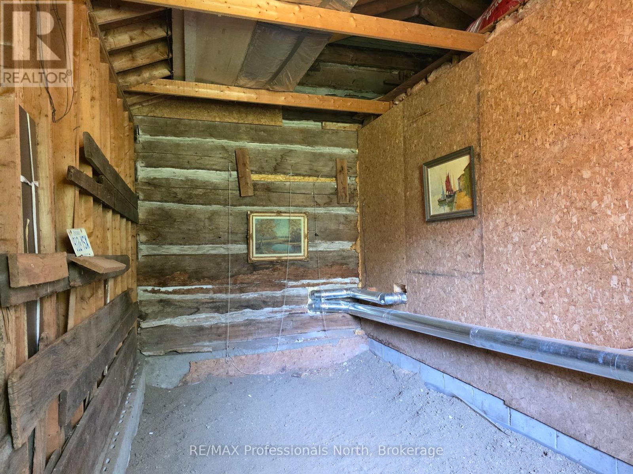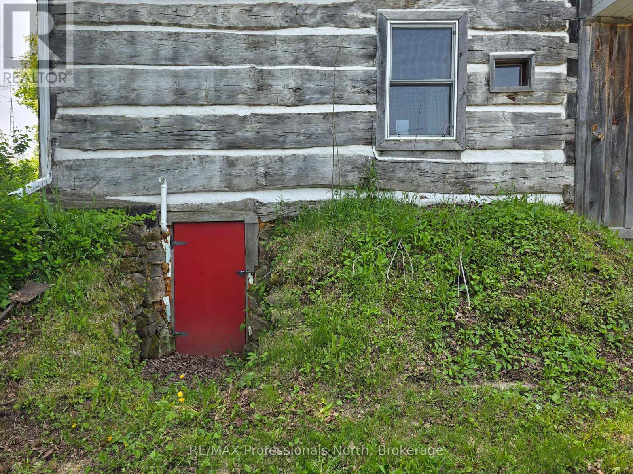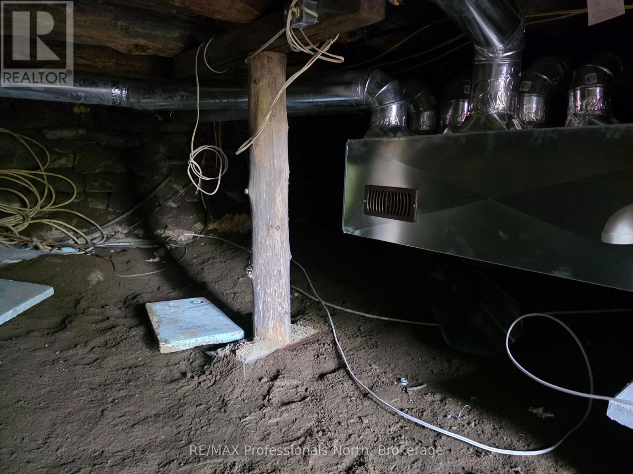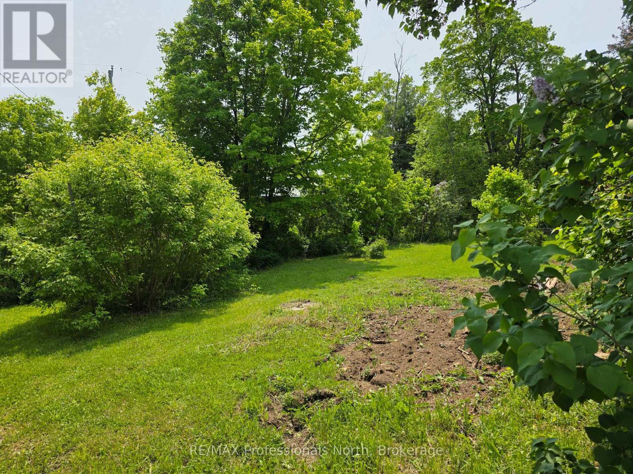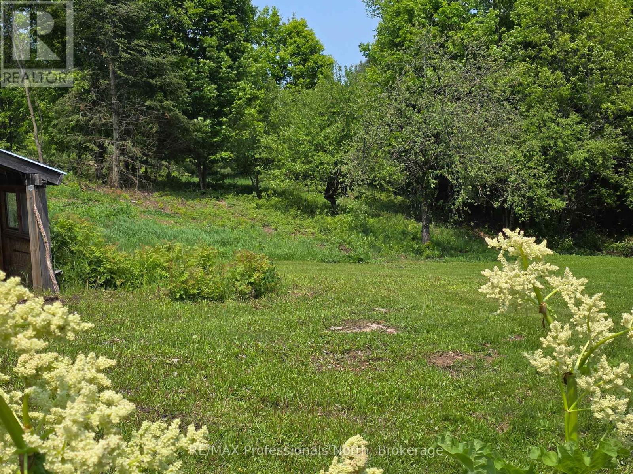1537 Tulip Road Algonquin Highlands, Ontario K0M 2K0
2 Bedroom 1 Bathroom 1100 - 1500 sqft
Fireplace Forced Air Acreage
$349,000
Step back in time to this 1880 pioneer home that has been brought into the modern world. Full of character and charm. The home sits on over 3 acres of land that used to be part of a larger homestead and comes with apple trees, lilac trees and other perennials. Recent upgrades include a new propane furnace, flooring, drywall, paint, kitchen cabinetry, fully updated electrical service, and more. A dirt-floor room attached to the main floor could be insulated and updated to add an extra bedroom or main floor bathroom - lots of potential, use your imagination. The home sits in a quiet neighbourhood with great privacy, close to Carnarvon and 15 minutes from either Minden or Haliburton. (id:53193)
Property Details
| MLS® Number | X12196598 |
| Property Type | Single Family |
| Community Name | Stanhope |
| Features | Level Lot, Wooded Area, Level |
| ParkingSpaceTotal | 5 |
Building
| BathroomTotal | 1 |
| BedroomsAboveGround | 2 |
| BedroomsTotal | 2 |
| Appliances | Stove |
| BasementType | Crawl Space |
| ConstructionStyleAttachment | Detached |
| ExteriorFinish | Log |
| FireplacePresent | Yes |
| FireplaceTotal | 1 |
| FireplaceType | Woodstove |
| FoundationType | Stone |
| HeatingFuel | Propane |
| HeatingType | Forced Air |
| StoriesTotal | 2 |
| SizeInterior | 1100 - 1500 Sqft |
| Type | House |
| UtilityWater | Drilled Well |
Parking
| Detached Garage | |
| Garage |
Land
| Acreage | Yes |
| Sewer | Septic System |
| SizeDepth | 275 Ft ,7 In |
| SizeFrontage | 643 Ft ,3 In |
| SizeIrregular | 643.3 X 275.6 Ft |
| SizeTotalText | 643.3 X 275.6 Ft|2 - 4.99 Acres |
| ZoningDescription | Ru |
Rooms
| Level | Type | Length | Width | Dimensions |
|---|---|---|---|---|
| Main Level | Great Room | 6.97 m | 5.5 m | 6.97 m x 5.5 m |
| Main Level | Dining Room | 3.56 m | 3.99 m | 3.56 m x 3.99 m |
| Main Level | Bedroom | 2.3 m | 2.78 m | 2.3 m x 2.78 m |
| Upper Level | Bedroom | 4.2 m | 5.2 m | 4.2 m x 5.2 m |
Utilities
| Electricity | Installed |
https://www.realtor.ca/real-estate/28417036/1537-tulip-road-algonquin-highlands-stanhope-stanhope
Interested?
Contact us for more information
Terry Carr
Salesperson
RE/MAX Professionals North
12621 Highway 35, Unit 1
Minden, Ontario K0M 2K0
12621 Highway 35, Unit 1
Minden, Ontario K0M 2K0
Drew Staniforth
Salesperson
RE/MAX Professionals North
12621 Highway 35, Unit 1
Minden, Ontario K0M 2K0
12621 Highway 35, Unit 1
Minden, Ontario K0M 2K0


