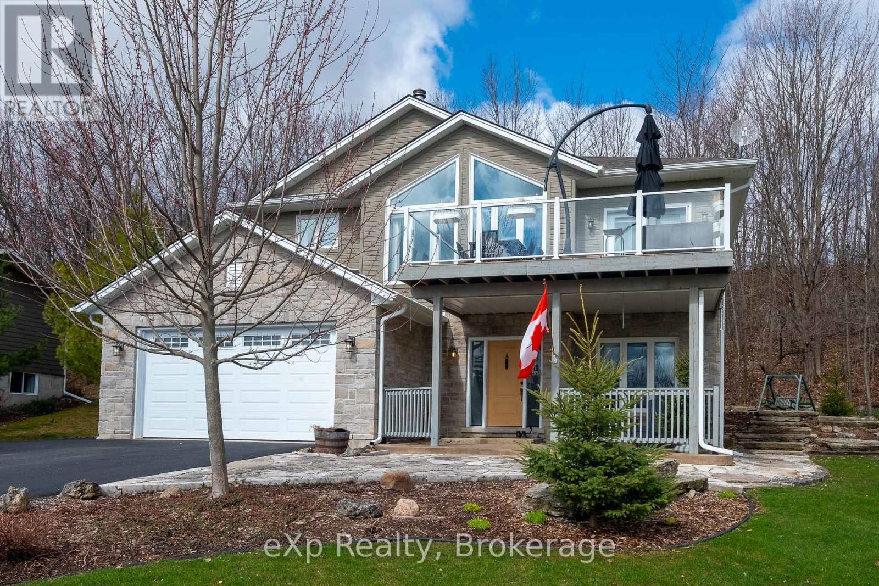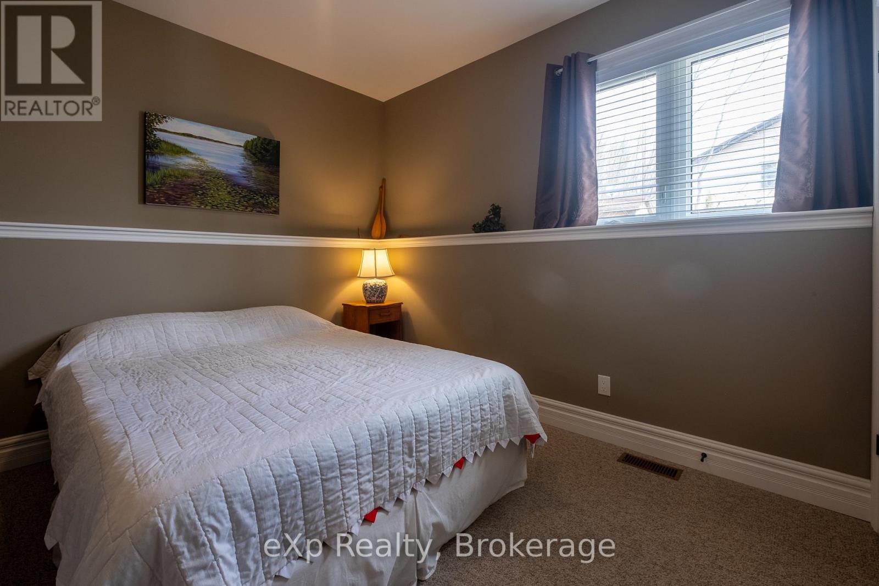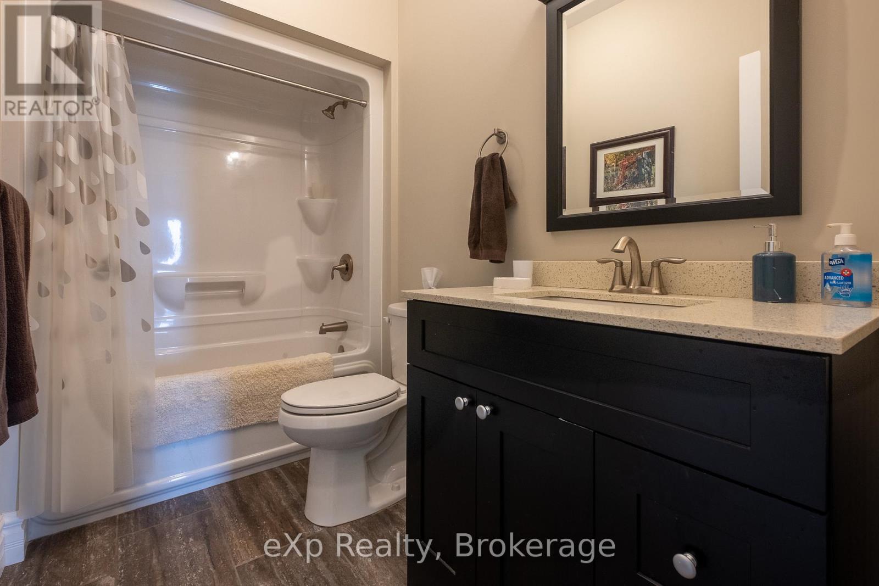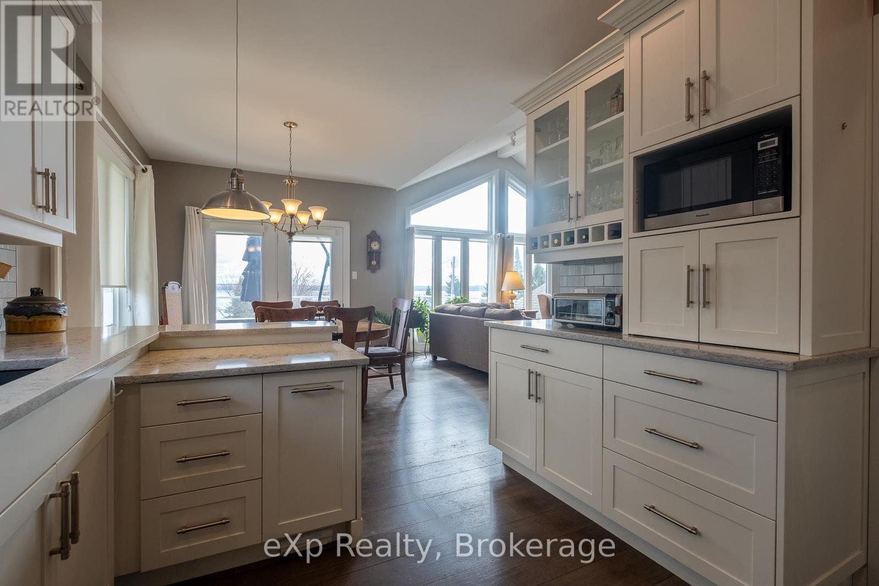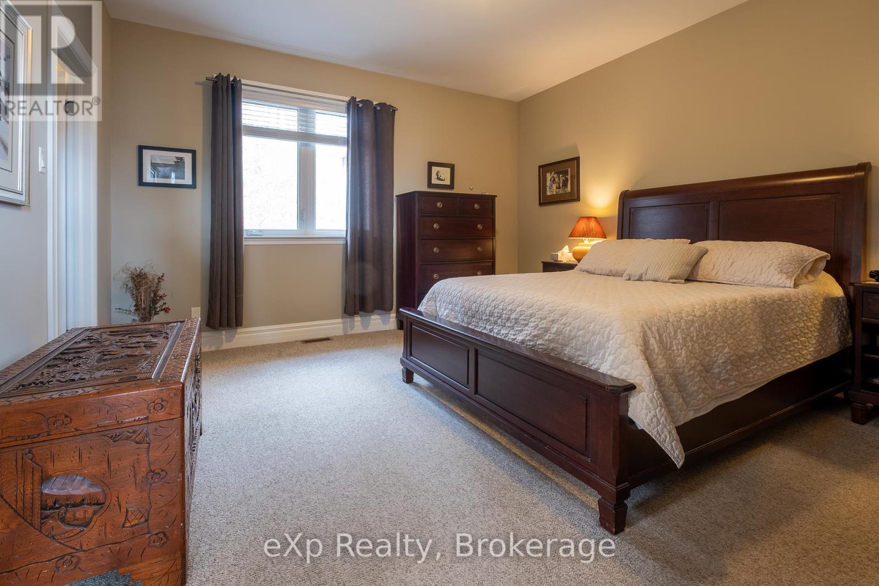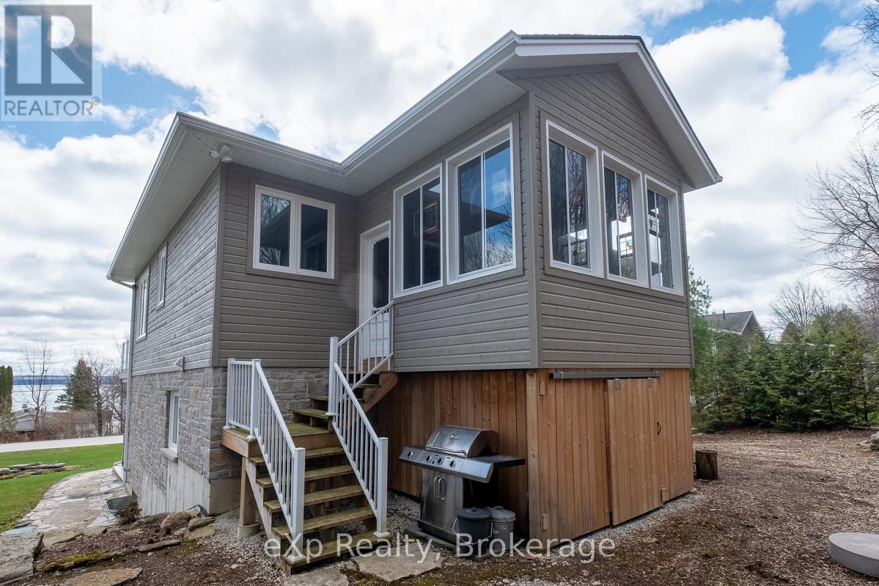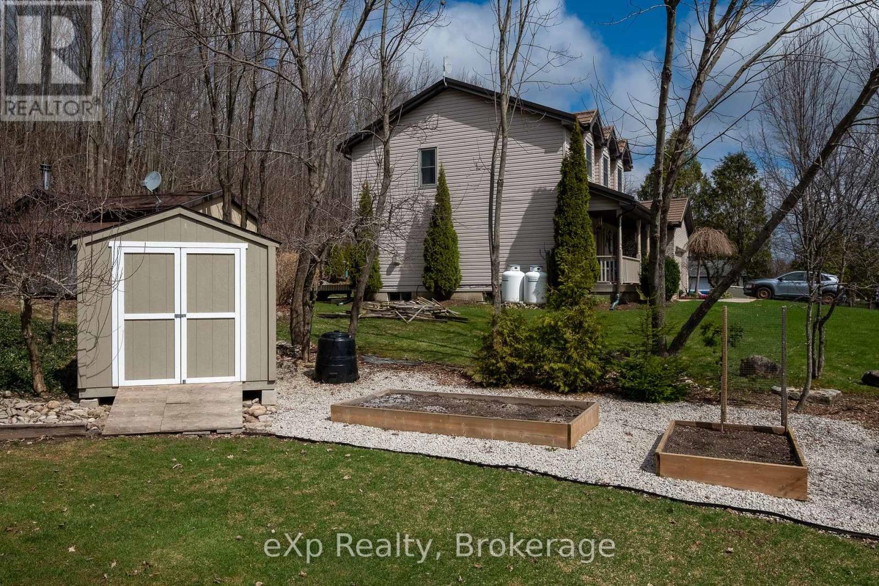154 Macintosh Drive Georgian Bluffs, Ontario N0H 1S0
3 Bedroom 3 Bathroom 2000 - 2500 sqft
Fireplace Central Air Conditioning Forced Air
$950,000
Where every window frames a masterpiece, an extraordinary waterview sanctuary on Georgian Bay awaits! Nestled in the exclusive enclave of Presqu'ile, this breathtaking Georgian Bay home offers a blend of refined living and awe-inspiring natural beauty. Crafted by the esteemed Berner Construction in 2018, this custom-designed masterpiece invites you to experience a life of effortless elegance. Spanning over 2296 square feet of curated living space across two expansive, above-grade levels, this three-bedroom, three-bath residence is a sanctuary for those who value both luxury and lifestyle. The lower level welcomes guests with a sweeping open-concept entertaining rec-room, two beautifully appointed bedrooms, a four-piece bath, and a sunlit creative studio, with effortless access to generous concealed storage for a seamless living experience. Ascending to the main level, a grand, light-infused living and dining space is anchored by a chef's kitchen designed for both function and beauty. Retreat to the three-season room, where the gentle breezes and symphony of nature create a private haven. The luxurious primary suite features a spacious walk-in closet and a sleek three-piece ensuite, while an additional versatile room serves perfectly as a private office, den, or guest retreat. An attached double garage with direct access to the lower level offers both convenience and the ideal space for bringing the crowd inside. Outside, professionally landscaped grounds embrace the home in privacy and beauty, while the bay's shoreline invites daily inspiration and adventure. Water access is only a hop, skip and a jump down the road to Bayview Lane, and the dock is at the end of the road for your enjoyment. This is more than a home; it is a once-in-a-lifetime offering, a place where memories are made, moments are savoured, and life unfolds against a backdrop of boundless blue. (id:53193)
Property Details
| MLS® Number | X12108519 |
| Property Type | Single Family |
| Community Name | Georgian Bluffs |
| EquipmentType | Propane Tank |
| ParkingSpaceTotal | 4 |
| RentalEquipmentType | Propane Tank |
Building
| BathroomTotal | 3 |
| BedroomsAboveGround | 3 |
| BedroomsTotal | 3 |
| Amenities | Fireplace(s) |
| Appliances | Water Heater, Dishwasher, Dryer, Garage Door Opener, Microwave, Stove, Washer, Window Coverings, Refrigerator |
| BasementType | Crawl Space |
| ConstructionStyleAttachment | Detached |
| CoolingType | Central Air Conditioning |
| ExteriorFinish | Stone |
| FireplacePresent | Yes |
| FoundationType | Poured Concrete |
| HalfBathTotal | 1 |
| HeatingFuel | Propane |
| HeatingType | Forced Air |
| StoriesTotal | 2 |
| SizeInterior | 2000 - 2500 Sqft |
| Type | House |
| UtilityWater | Municipal Water |
Parking
| Attached Garage | |
| Garage |
Land
| Acreage | No |
| Sewer | Septic System |
| SizeDepth | 151 Ft |
| SizeFrontage | 100 Ft |
| SizeIrregular | 100 X 151 Ft |
| SizeTotalText | 100 X 151 Ft |
Rooms
| Level | Type | Length | Width | Dimensions |
|---|---|---|---|---|
| Second Level | Primary Bedroom | 4.39 m | 4.21 m | 4.39 m x 4.21 m |
| Second Level | Bathroom | 2.58 m | 2.48 m | 2.58 m x 2.48 m |
| Second Level | Other | 1.98 m | 2.49 m | 1.98 m x 2.49 m |
| Second Level | Bathroom | 2.15 m | 0.92 m | 2.15 m x 0.92 m |
| Second Level | Office | 2.64 m | 3.11 m | 2.64 m x 3.11 m |
| Second Level | Laundry Room | 1.94 m | 3.12 m | 1.94 m x 3.12 m |
| Second Level | Family Room | 4.33 m | 5.61 m | 4.33 m x 5.61 m |
| Second Level | Kitchen | 3.48 m | 3.13 m | 3.48 m x 3.13 m |
| Second Level | Dining Room | 3.7 m | 3.13 m | 3.7 m x 3.13 m |
| Second Level | Sunroom | 3.57 m | 3.45 m | 3.57 m x 3.45 m |
| Ground Level | Living Room | 6.33 m | 4.64 m | 6.33 m x 4.64 m |
| Ground Level | Bedroom | 3.24 m | 4.1 m | 3.24 m x 4.1 m |
| Ground Level | Bedroom | 3.09 m | 2.94 m | 3.09 m x 2.94 m |
| Ground Level | Office | 2.56 m | 3.35 m | 2.56 m x 3.35 m |
| Ground Level | Utility Room | 2.22 m | 1.64 m | 2.22 m x 1.64 m |
| Ground Level | Bathroom | 1.56 m | 2.92 m | 1.56 m x 2.92 m |
https://www.realtor.ca/real-estate/28225269/154-macintosh-drive-georgian-bluffs-georgian-bluffs
Interested?
Contact us for more information
Wanda Westover
Broker
Exp Realty
250-10th Street West
Owen Sound, Ontario N4K 3R3
250-10th Street West
Owen Sound, Ontario N4K 3R3
Lisa Dren
Salesperson
Exp Realty
250-10th Street West
Owen Sound, Ontario N4K 3R3
250-10th Street West
Owen Sound, Ontario N4K 3R3
Scott Crowther
Salesperson
Exp Realty
250-10th Street West
Owen Sound, Ontario N4K 3R3
250-10th Street West
Owen Sound, Ontario N4K 3R3

