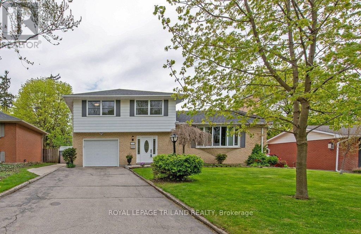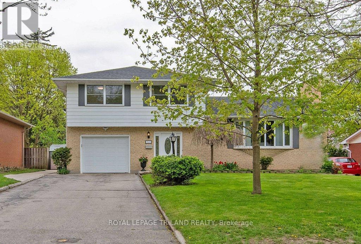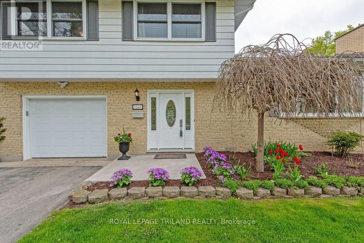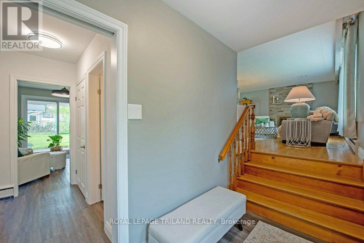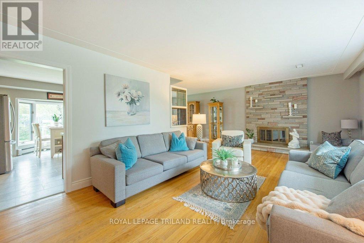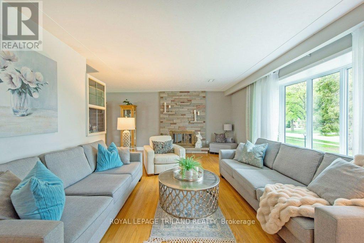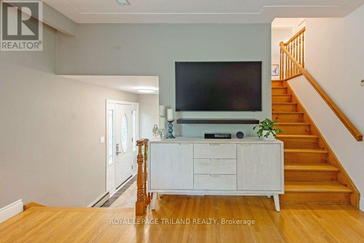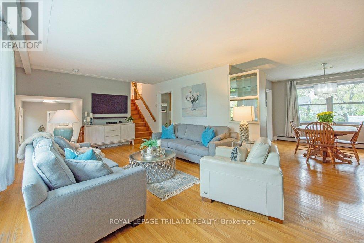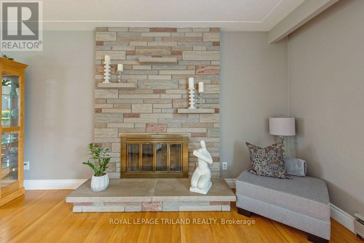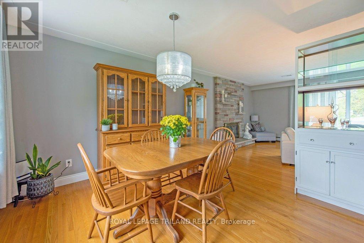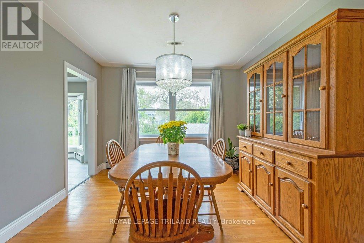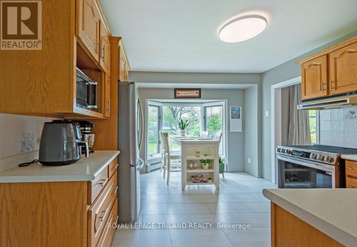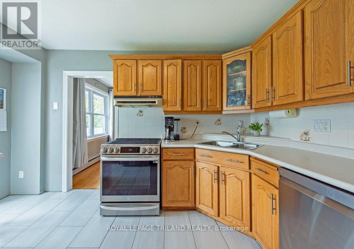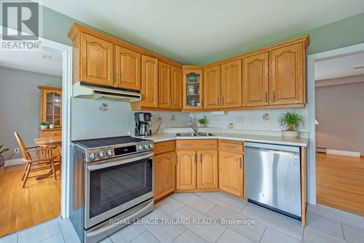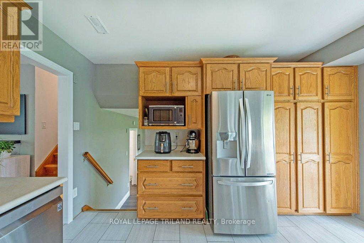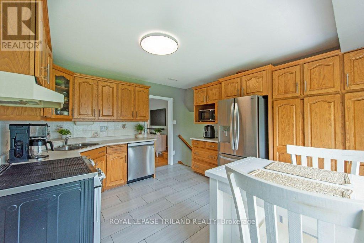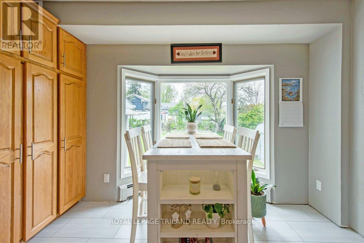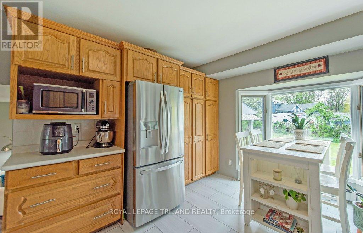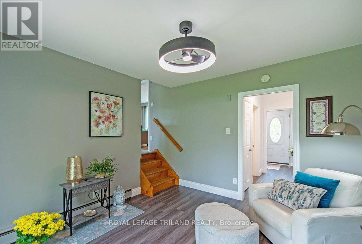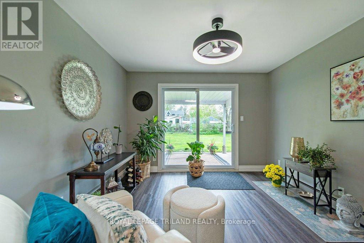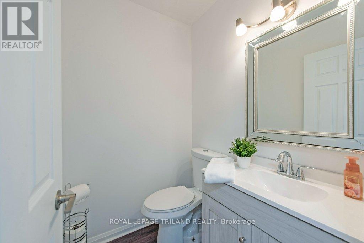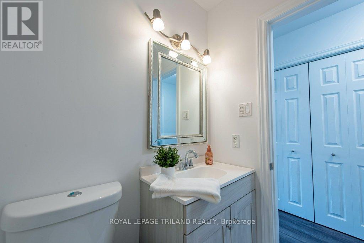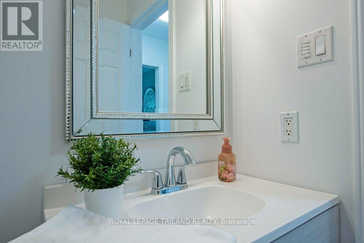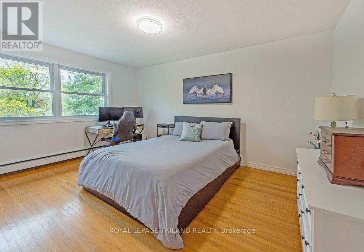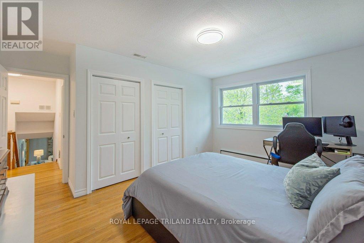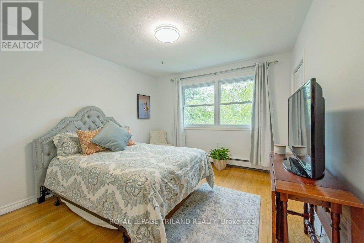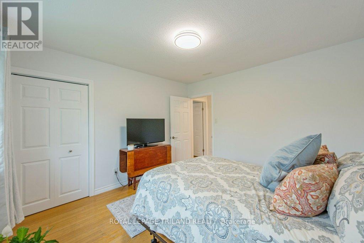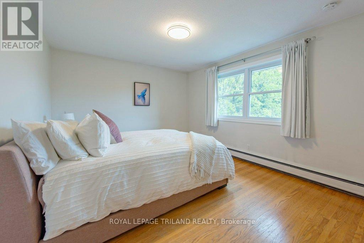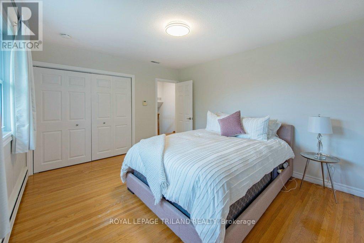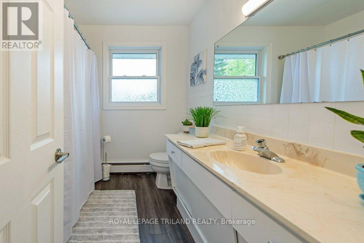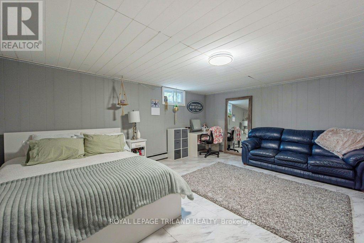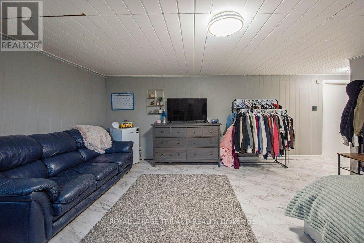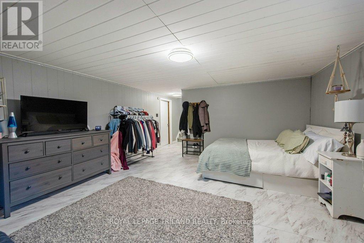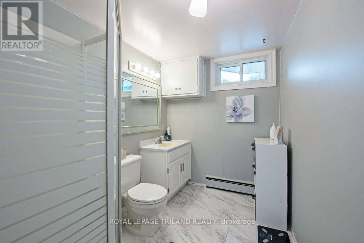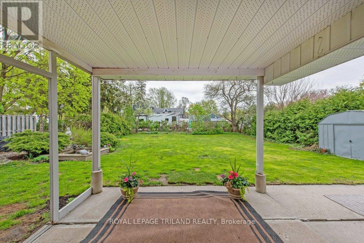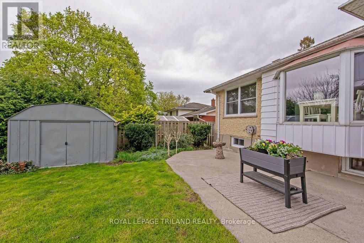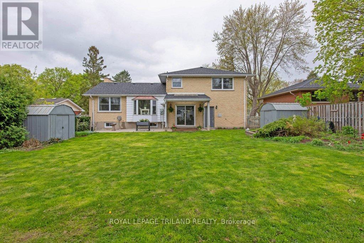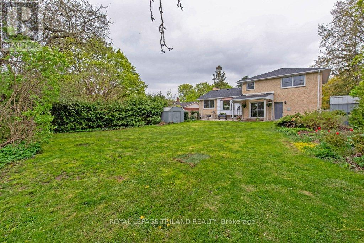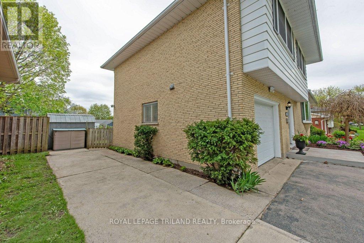1546 Glengarry Avenue London North, Ontario N5X 1R5
3 Bedroom 3 Bathroom 1500 - 2000 sqft
Fireplace Hot Water Radiator Heat
$720,000
Over 20K spent in renovations in last 30 days! Northridge GEM! Location location. Walk to great schools. Not often you find a park like lot home with garage in Northridge. The pride of ownership is evident in this home from the foyer and throughout. Upgrades throughout. Foyer with updated laminate. Powder room (2025) Living room is warm and cozy with hardwood floor. Oversized dining room is great to entertain with hardwood. Quality gourmet kitchen with medium oak kitchen -ceramic floor. Wood stairs lead to second floor with three generous bedrooms, all with hardwood. Full bath. Lower level is finished with a family room, bath and laundry on this level. Tons of storage in lower. Great backyard is fully fenced. Doors and trim replaced 2025. Shingles 2024. Windows 2018. Hot water gas heat. Central air for main and upper in the attic. No electric heat. (id:53193)
Property Details
| MLS® Number | X12127531 |
| Property Type | Single Family |
| Community Name | North H |
| AmenitiesNearBy | Park, Public Transit, Schools |
| Features | Flat Site |
| ParkingSpaceTotal | 5 |
Building
| BathroomTotal | 3 |
| BedroomsAboveGround | 3 |
| BedroomsTotal | 3 |
| Age | 51 To 99 Years |
| Amenities | Fireplace(s) |
| Appliances | Water Heater, Dishwasher, Dryer, Stove, Washer, Window Coverings, Refrigerator |
| BasementDevelopment | Finished |
| BasementType | N/a (finished) |
| ConstructionStyleAttachment | Detached |
| ConstructionStyleSplitLevel | Sidesplit |
| ExteriorFinish | Aluminum Siding, Brick |
| FireplacePresent | Yes |
| FireplaceTotal | 1 |
| FoundationType | Concrete |
| HalfBathTotal | 1 |
| HeatingFuel | Natural Gas |
| HeatingType | Hot Water Radiator Heat |
| SizeInterior | 1500 - 2000 Sqft |
| Type | House |
| UtilityWater | Municipal Water |
Parking
| Attached Garage | |
| No Garage |
Land
| Acreage | No |
| FenceType | Fenced Yard |
| LandAmenities | Park, Public Transit, Schools |
| Sewer | Sanitary Sewer |
| SizeDepth | 142 Ft ,4 In |
| SizeFrontage | 64 Ft ,2 In |
| SizeIrregular | 64.2 X 142.4 Ft ; See Remarks |
| SizeTotalText | 64.2 X 142.4 Ft ; See Remarks|under 1/2 Acre |
| ZoningDescription | R1-7 |
Rooms
| Level | Type | Length | Width | Dimensions |
|---|---|---|---|---|
| Second Level | Primary Bedroom | 7.72 m | 3.98 m | 7.72 m x 3.98 m |
| Second Level | Bedroom | 3.52 m | 4.29 m | 3.52 m x 4.29 m |
| Second Level | Bedroom | 3.63 m | 3.4 m | 3.63 m x 3.4 m |
| Basement | Recreational, Games Room | 4.61 m | 7.09 m | 4.61 m x 7.09 m |
| Basement | Laundry Room | 2.98 m | 7.13 m | 2.98 m x 7.13 m |
| Main Level | Dining Room | 3.68 m | 3.33 m | 3.68 m x 3.33 m |
| Main Level | Kitchen | 4.54 m | 3.7 m | 4.54 m x 3.7 m |
| Main Level | Family Room | 3.53 m | 3.44 m | 3.53 m x 3.44 m |
| Main Level | Living Room | 4.05 m | 7.11 m | 4.05 m x 7.11 m |
https://www.realtor.ca/real-estate/28266754/1546-glengarry-avenue-london-north-north-h-north-h
Interested?
Contact us for more information
Stacey Evoy
Broker
Royal LePage Triland Realty

