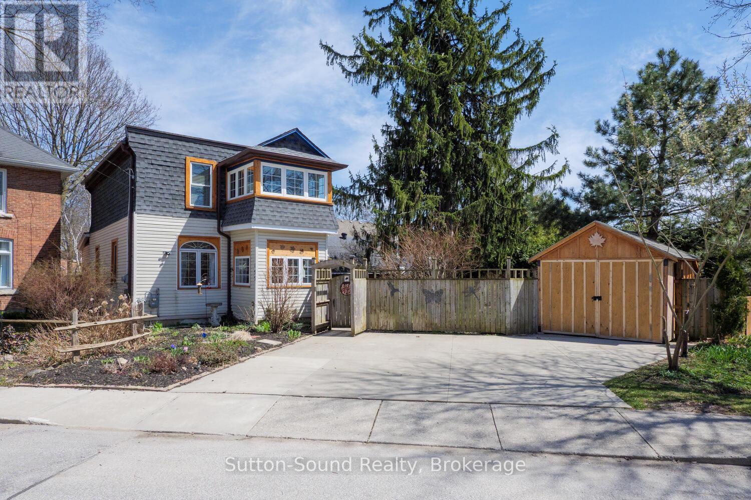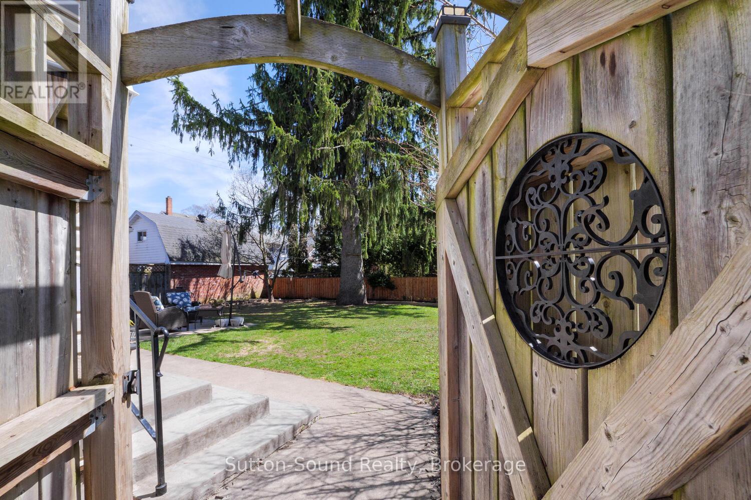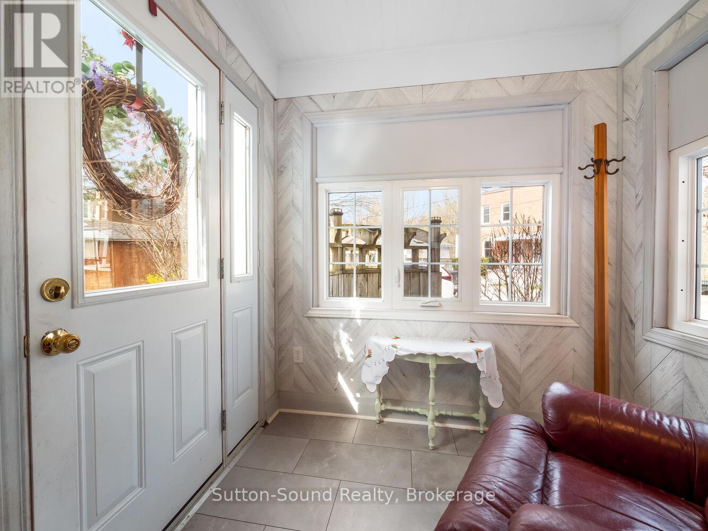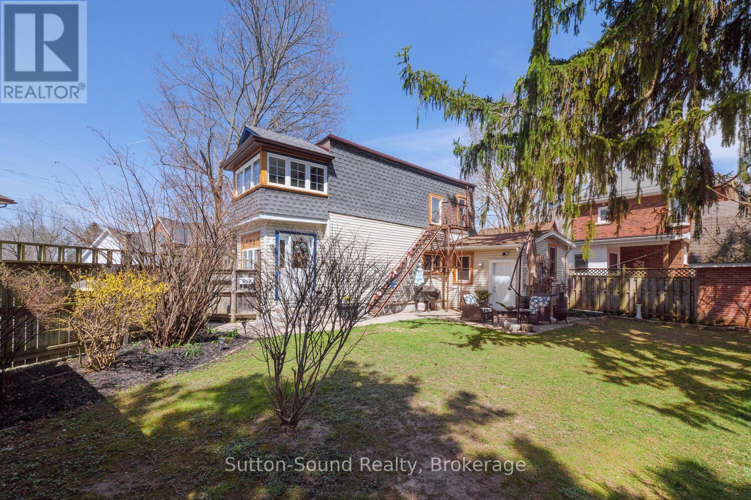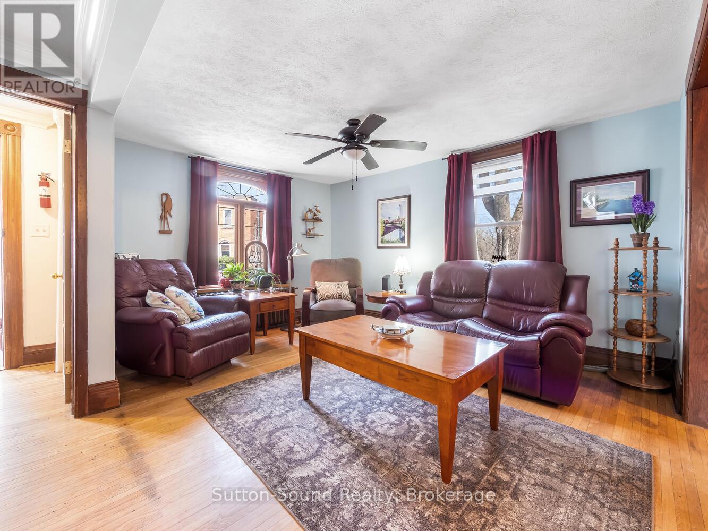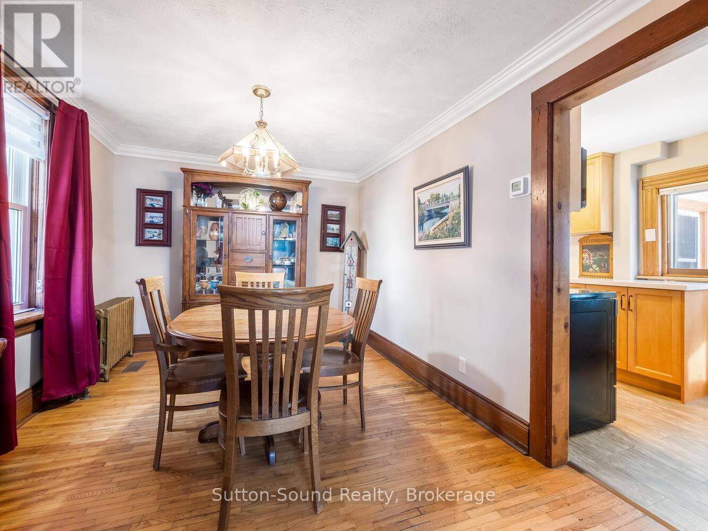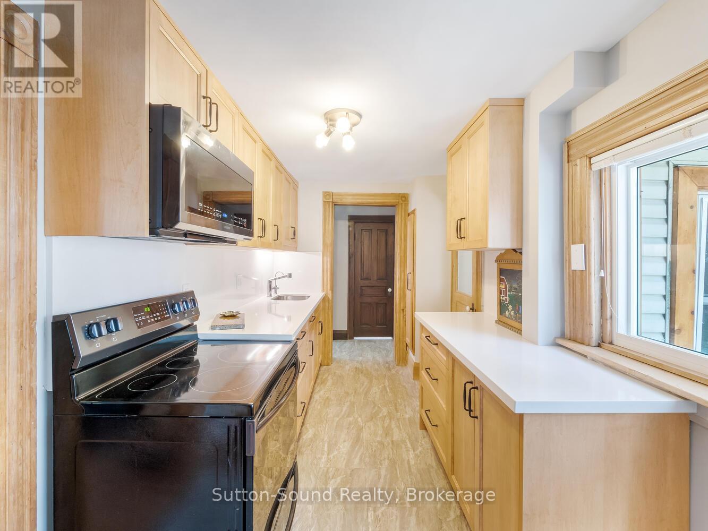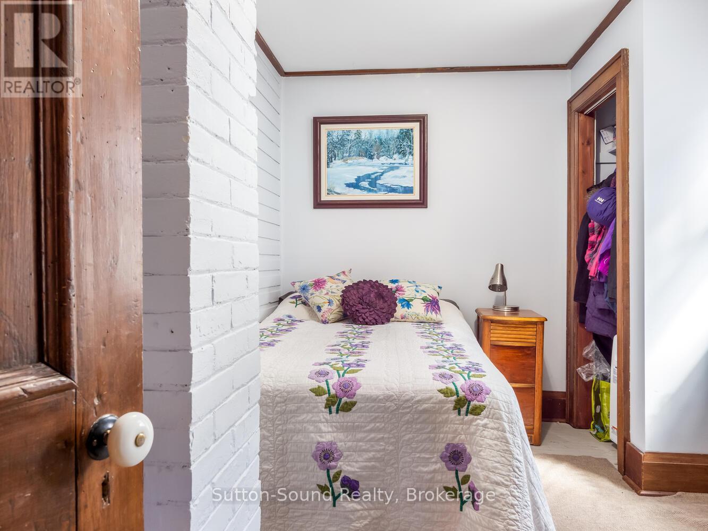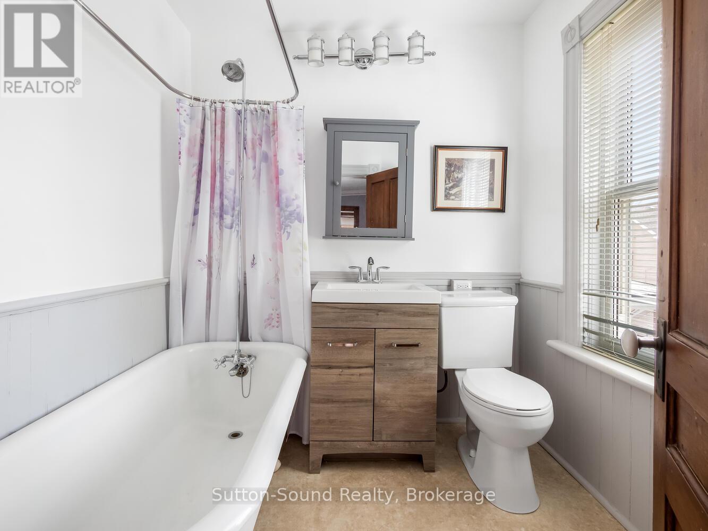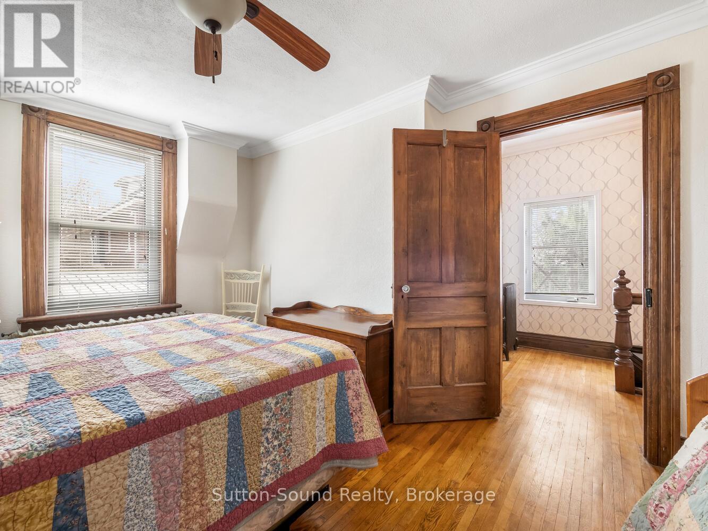155 5th St. A Street E Owen Sound, Ontario N4K 1C4
4 Bedroom 2 Bathroom 1100 - 1500 sqft
Window Air Conditioner Other Landscaped
$569,000
Charming 4-Bedroom 2-Storey Home 1,352 Sq Ft of Endless Potential! Perfect for first-time buyers, investors, or those looking for flexible living options. This well-maintained 1,352 sq ft home offers a closed-in front porch, hardwood floors in the living and dining rooms, and a beautifully updated Brubaker kitchen (2024) on the main floor. Two bedrooms and a 3-piece bath complete the main level. Upstairs features two additional bedrooms, a 4-piece bathroom, a second kitchen, and a bright sunroom, perfect for multi-family living, an in-law suite, or renting out to help with the mortgage. The freshly painted interior gives a clean, move-in-ready feel, while the well-kept basement provides plenty of storage space. Enjoy peace of mind with recent updates, including a new Gas boiler (2022), a new roof (2023), and an enclosed carport (2023) ideal for parking, storage, or a workshop. Outside, enjoy the fully fenced backyard (built in 2022), perfect for families or entertaining. Located just steps to Harrison Park, the Mill Dam, and all the amenities Owen Sound has to offer. (id:53193)
Open House
This property has open houses!
May
24
Saturday
Starts at:
10:00 am
Ends at:11:30 am
Property Details
| MLS® Number | X12112332 |
| Property Type | Single Family |
| Community Name | Owen Sound |
| Features | Cul-de-sac |
| ParkingSpaceTotal | 3 |
| Structure | Porch |
Building
| BathroomTotal | 2 |
| BedroomsAboveGround | 4 |
| BedroomsTotal | 4 |
| Appliances | Water Heater, Dryer, Stove, Washer, Window Air Conditioner, Refrigerator |
| BasementDevelopment | Unfinished |
| BasementType | N/a (unfinished) |
| ConstructionStyleAttachment | Detached |
| CoolingType | Window Air Conditioner |
| ExteriorFinish | Shingles, Vinyl Siding |
| FoundationType | Stone |
| HeatingFuel | Natural Gas |
| HeatingType | Other |
| StoriesTotal | 2 |
| SizeInterior | 1100 - 1500 Sqft |
| Type | House |
| UtilityWater | Municipal Water |
Parking
| Carport | |
| Garage |
Land
| Acreage | No |
| FenceType | Fenced Yard |
| LandscapeFeatures | Landscaped |
| Sewer | Sanitary Sewer |
| SizeDepth | 46 Ft ,6 In |
| SizeFrontage | 37 Ft ,8 In |
| SizeIrregular | 37.7 X 46.5 Ft |
| SizeTotalText | 37.7 X 46.5 Ft |
Rooms
| Level | Type | Length | Width | Dimensions |
|---|---|---|---|---|
| Second Level | Kitchen | 2.3 m | 2 m | 2.3 m x 2 m |
| Second Level | Sunroom | 2.1 m | 2.4 m | 2.1 m x 2.4 m |
| Second Level | Bathroom | 2 m | 2 m | 2 m x 2 m |
| Second Level | Bedroom | 2.9 m | 3.7 m | 2.9 m x 3.7 m |
| Second Level | Bedroom | 2.9 m | 3.6 m | 2.9 m x 3.6 m |
| Main Level | Other | 2.2 m | 2 m | 2.2 m x 2 m |
| Main Level | Family Room | 4.2 m | 4.2 m | 4.2 m x 4.2 m |
| Main Level | Dining Room | 3.8 m | 2.9 m | 3.8 m x 2.9 m |
| Main Level | Kitchen | 3.8 m | 2 m | 3.8 m x 2 m |
| Main Level | Bedroom | 2.9 m | 2.6 m | 2.9 m x 2.6 m |
| Main Level | Bedroom | 3.4 m | 3.4 m x Measurements not available | |
| Main Level | Bathroom | 1.1 m | 2.3 m | 1.1 m x 2.3 m |
Utilities
| Sewer | Installed |
https://www.realtor.ca/real-estate/28234213/155-5th-st-a-street-e-owen-sound-owen-sound
Interested?
Contact us for more information
Terri Cardinal
Broker
Sutton-Sound Realty
1077 2nd Avenue East, Suite A
Owen Sound, Ontario N4K 2H8
1077 2nd Avenue East, Suite A
Owen Sound, Ontario N4K 2H8

