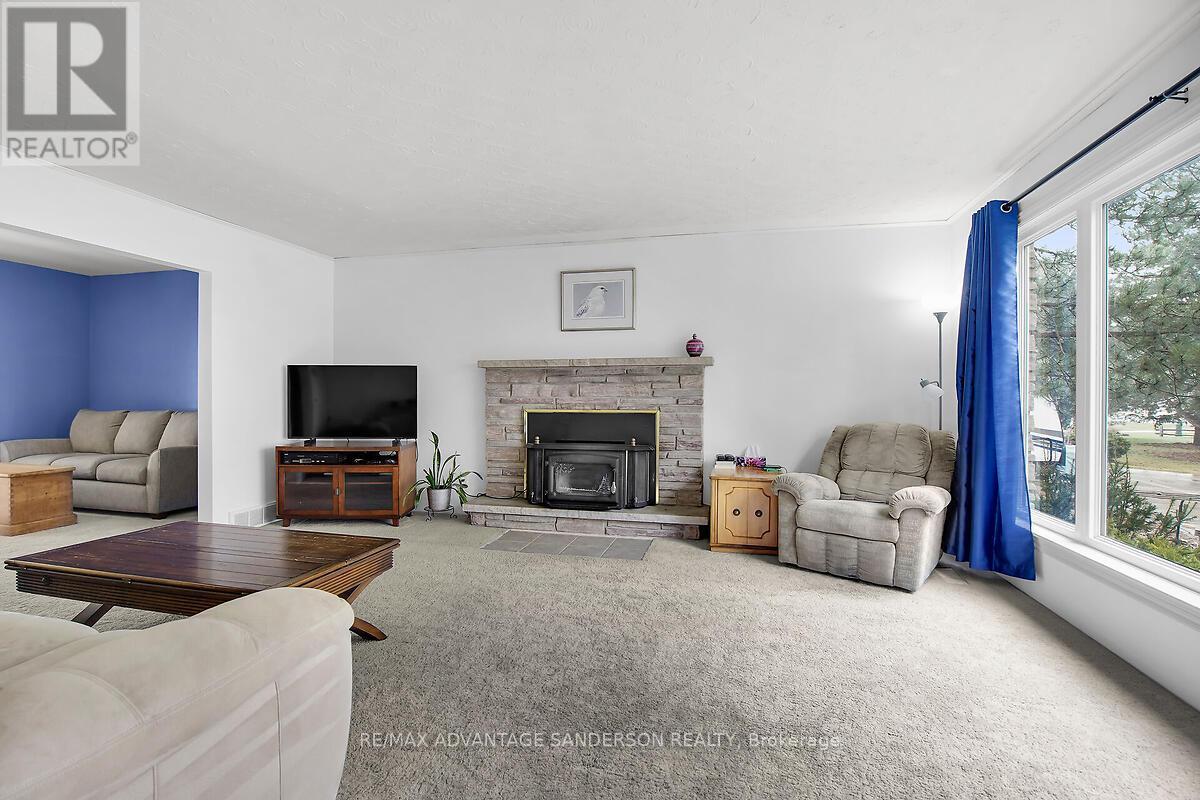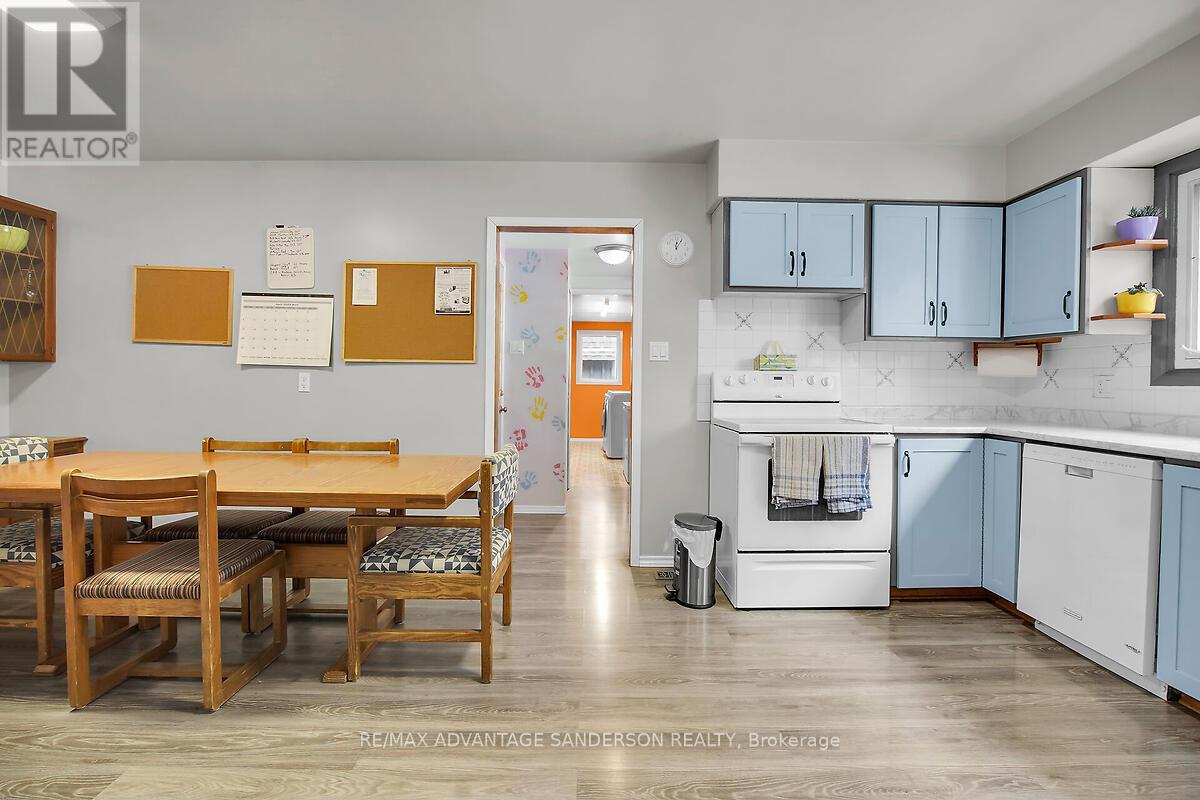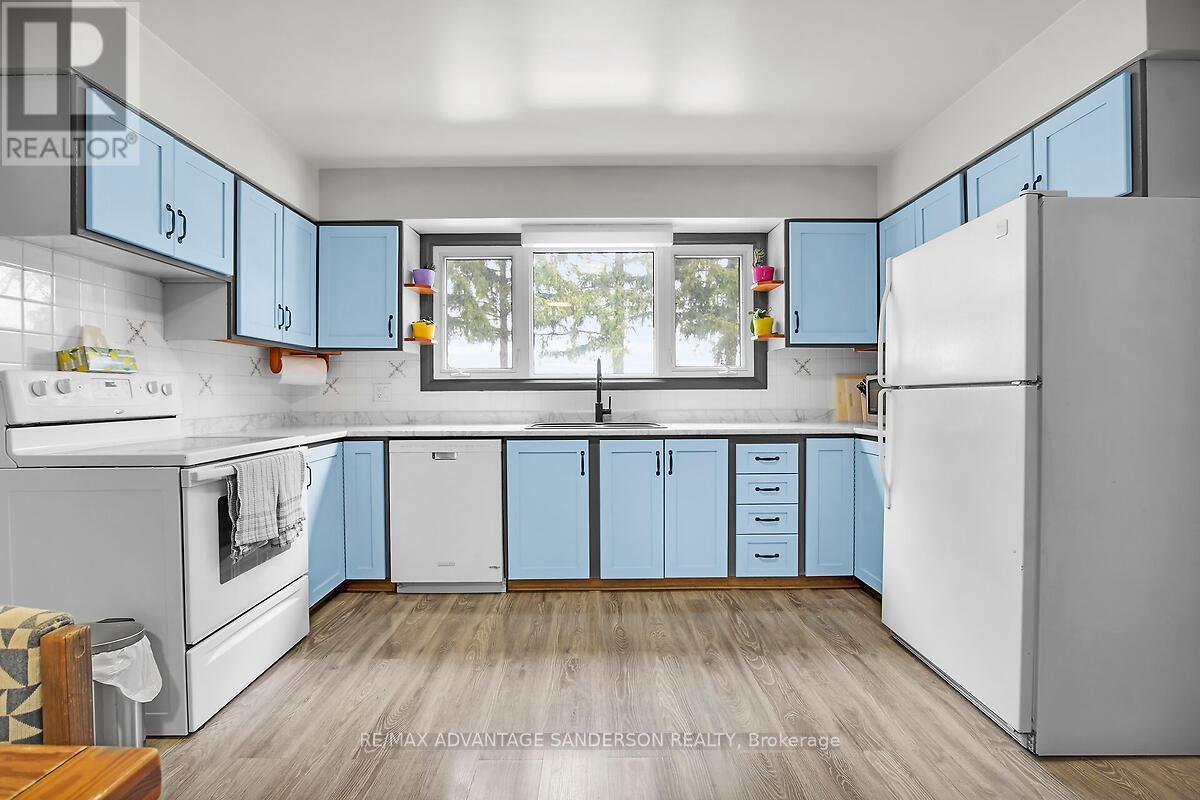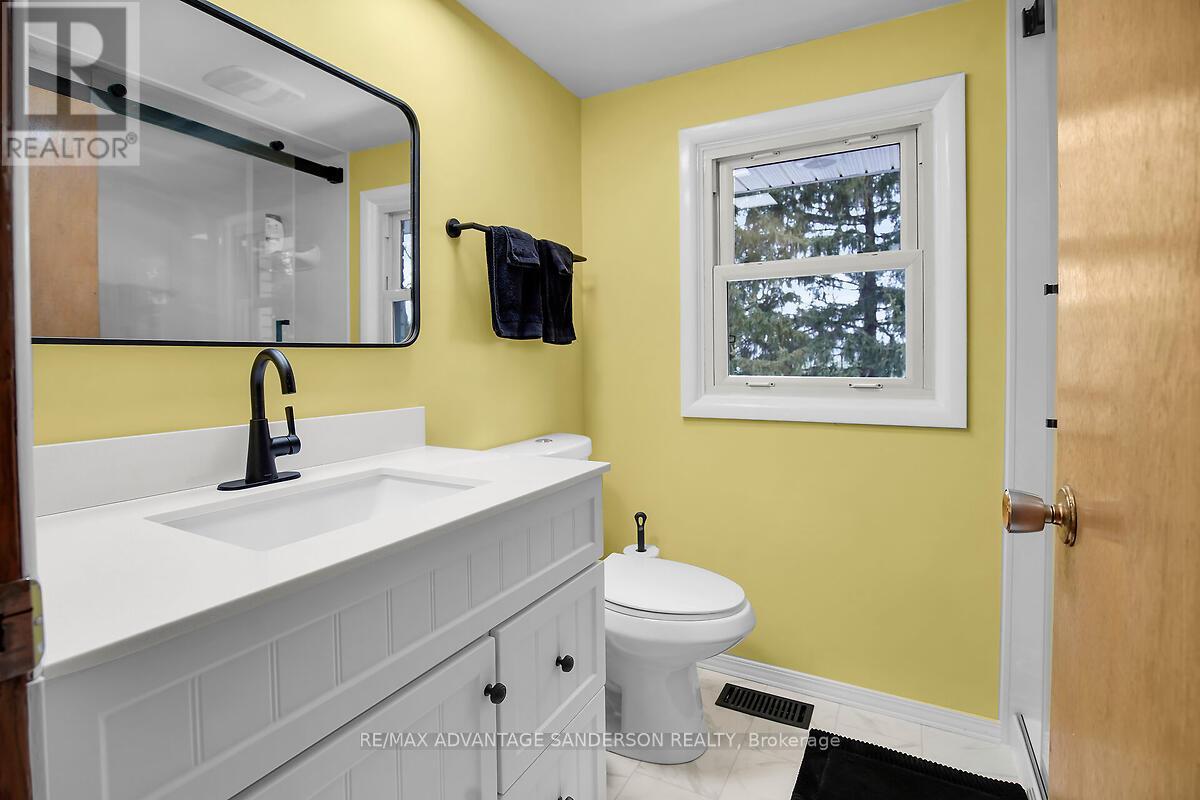15524 Elginfield Road Lucan Biddulph, Ontario N0M 1V0
4 Bedroom 3 Bathroom 2000 - 2500 sqft
Fireplace Central Air Conditioning Forced Air
$769,900
4 bedroom country gem on 214 ft deep lot! Enjoy gorgeous sunsets and panoramic country views. Large primary bedroom with ensuite bath and walk-in closet, huge main floor open living/dining area with wood burning insert fireplace. Large eat-in kitchen and lower family room. Call quickly, this one won't last! (id:53193)
Property Details
| MLS® Number | X12096387 |
| Property Type | Single Family |
| Community Name | Rural Lucan Biddulph |
| EquipmentType | Water Heater - Gas |
| ParkingSpaceTotal | 14 |
| RentalEquipmentType | Water Heater - Gas |
Building
| BathroomTotal | 3 |
| BedroomsAboveGround | 4 |
| BedroomsTotal | 4 |
| Age | 51 To 99 Years |
| Amenities | Fireplace(s) |
| Appliances | Water Softener |
| BasementDevelopment | Partially Finished |
| BasementType | N/a (partially Finished) |
| ConstructionStyleAttachment | Detached |
| CoolingType | Central Air Conditioning |
| ExteriorFinish | Aluminum Siding, Brick |
| FireplacePresent | Yes |
| FireplaceTotal | 1 |
| FireplaceType | Woodstove |
| FoundationType | Concrete |
| HalfBathTotal | 2 |
| HeatingFuel | Natural Gas |
| HeatingType | Forced Air |
| StoriesTotal | 2 |
| SizeInterior | 2000 - 2500 Sqft |
| Type | House |
| UtilityWater | Dug Well |
Parking
| Attached Garage | |
| Garage |
Land
| Acreage | No |
| Sewer | Septic System |
| SizeDepth | 214 Ft ,1 In |
| SizeFrontage | 100 Ft ,2 In |
| SizeIrregular | 100.2 X 214.1 Ft |
| SizeTotalText | 100.2 X 214.1 Ft|under 1/2 Acre |
| ZoningDescription | Rr |
Rooms
| Level | Type | Length | Width | Dimensions |
|---|---|---|---|---|
| Second Level | Primary Bedroom | 3.4 m | 5.2 m | 3.4 m x 5.2 m |
| Second Level | Bedroom 2 | 3.2 m | 3 m | 3.2 m x 3 m |
| Second Level | Bedroom 3 | 3.2 m | 3.5 m | 3.2 m x 3.5 m |
| Second Level | Bedroom 4 | 4.4 m | 3.5 m | 4.4 m x 3.5 m |
| Lower Level | Recreational, Games Room | 8.8 m | 4 m | 8.8 m x 4 m |
| Main Level | Living Room | 5.7 m | 4.6 m | 5.7 m x 4.6 m |
| Main Level | Family Room | 3.3 m | 4.6 m | 3.3 m x 4.6 m |
| Main Level | Kitchen | 6.3 m | 4 m | 6.3 m x 4 m |
| Main Level | Laundry Room | 1.9 m | 4.2 m | 1.9 m x 4.2 m |
Interested?
Contact us for more information
Rob Sanderson
Broker of Record
RE/MAX Advantage Sanderson Realty














































