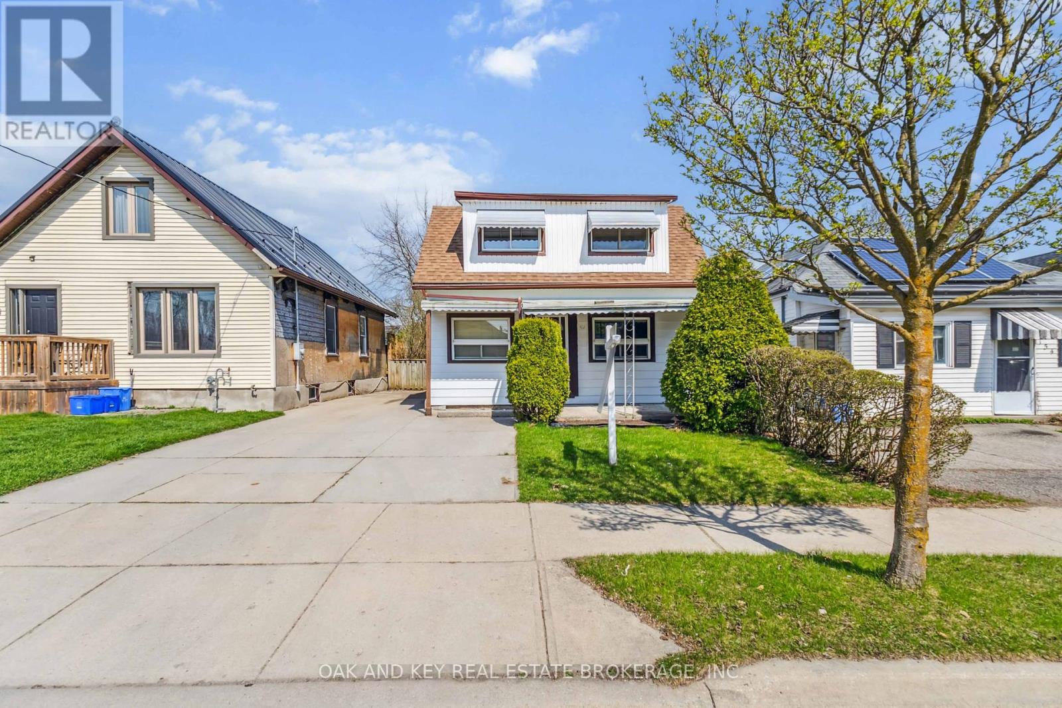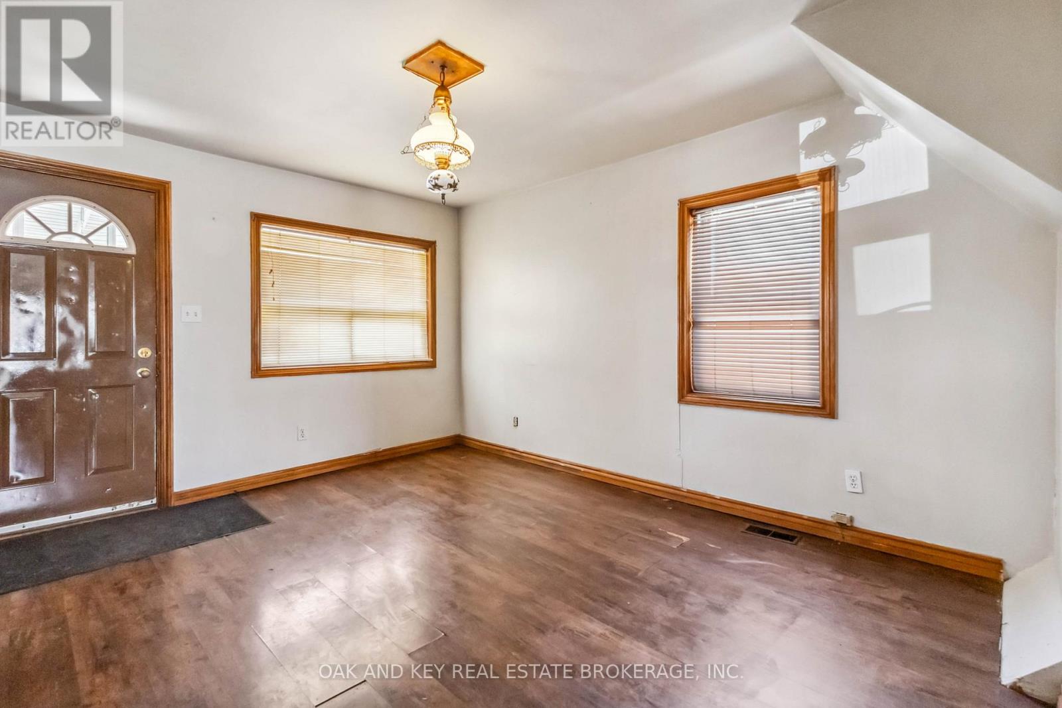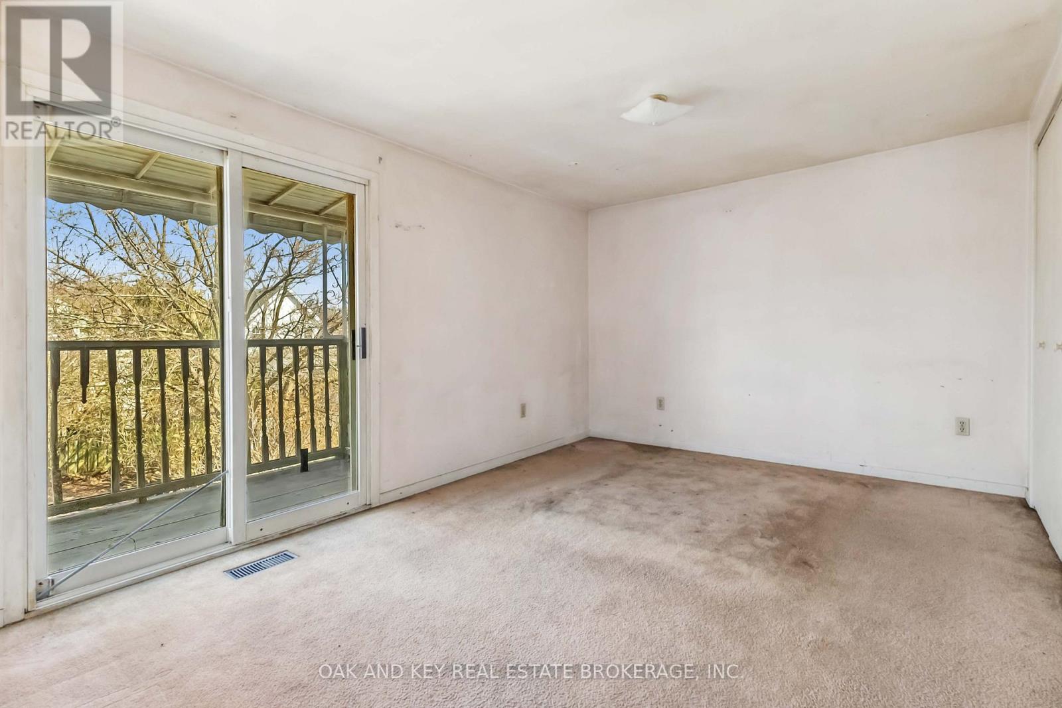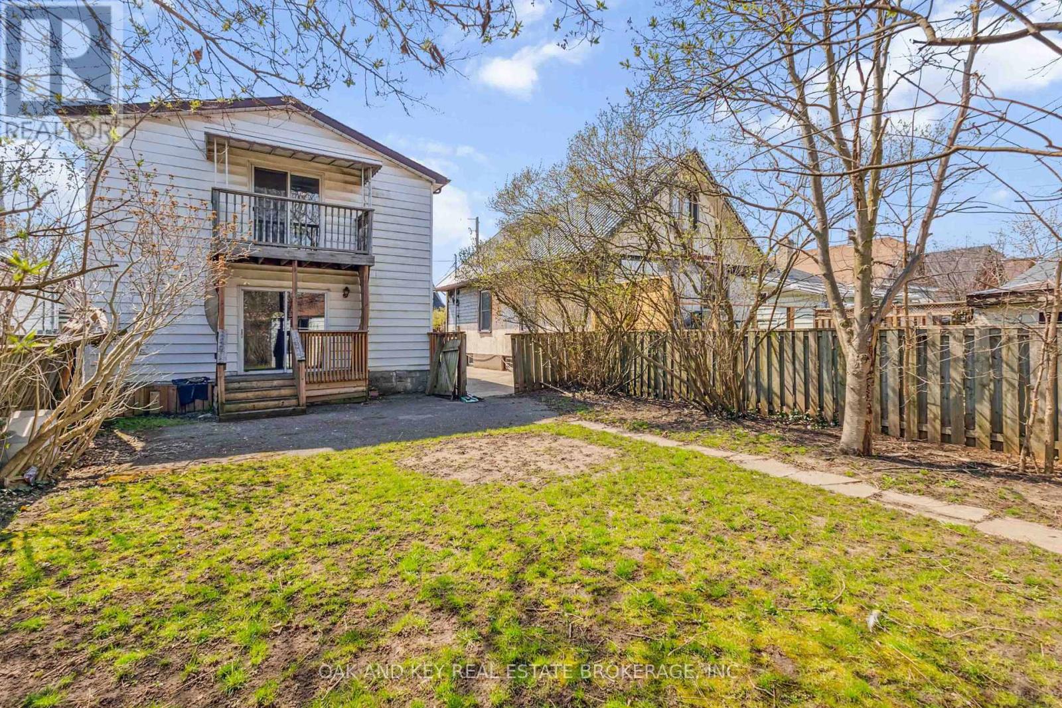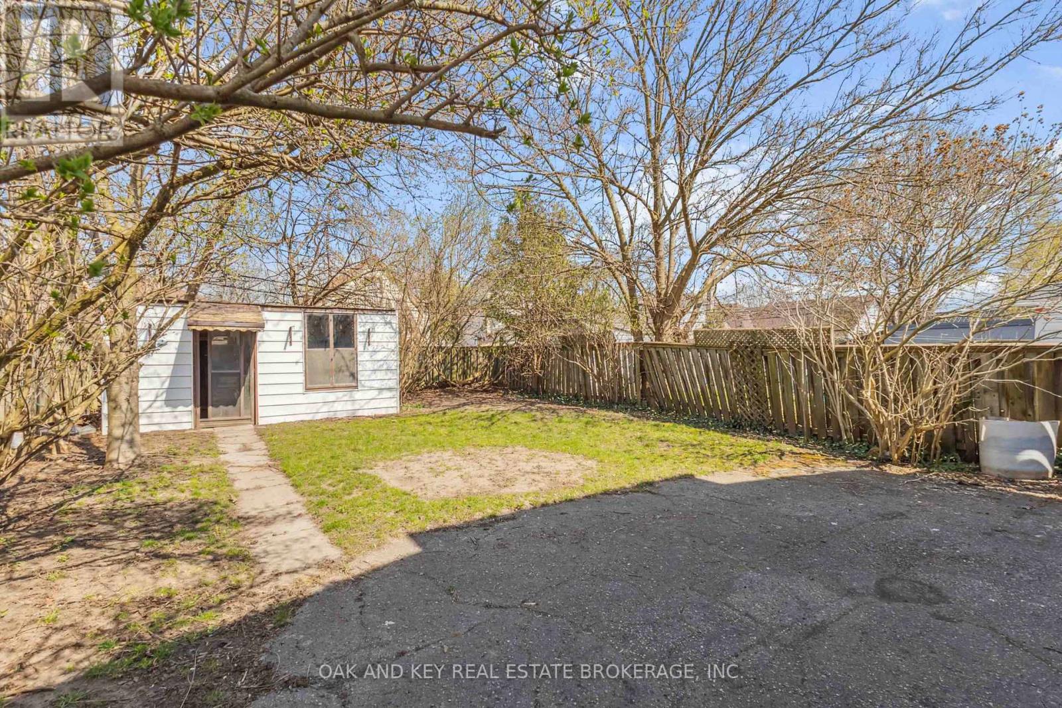156 Brisbin Street London East, Ontario N5Z 2M1
3 Bedroom 2 Bathroom 700 - 1100 sqft
Forced Air
$399,900
Welcome to 156 Brisbin a charming 1 1/2 storey detached home offering a fantastic opportunity for first-time buyers, investors, or anyone looking to add their personal touch! Featuring 3 bedrooms and 1.5 bathrooms, this home is full of potential and ready for your creative vision. Enjoy the peace of mind of a newer roof and the convenience of a concrete driveway. Ideally located close to parks, shopping, and quick access to Highway 401, this property is perfect for commuters and families alike. With a little sweat equity, you can make this house truly shine and create a space that reflects your style. Don't miss out on this great opportunity to own a solid home in a prime location! (id:53193)
Property Details
| MLS® Number | X12101888 |
| Property Type | Single Family |
| Community Name | East M |
| ParkingSpaceTotal | 3 |
Building
| BathroomTotal | 2 |
| BedroomsAboveGround | 3 |
| BedroomsTotal | 3 |
| Appliances | Window Coverings |
| BasementDevelopment | Unfinished |
| BasementType | N/a (unfinished) |
| ConstructionStyleAttachment | Detached |
| ExteriorFinish | Aluminum Siding |
| FoundationType | Block |
| HalfBathTotal | 1 |
| HeatingFuel | Natural Gas |
| HeatingType | Forced Air |
| StoriesTotal | 2 |
| SizeInterior | 700 - 1100 Sqft |
| Type | House |
| UtilityWater | Municipal Water |
Parking
| No Garage |
Land
| Acreage | No |
| Sewer | Sanitary Sewer |
| SizeDepth | 98 Ft ,9 In |
| SizeFrontage | 35 Ft ,1 In |
| SizeIrregular | 35.1 X 98.8 Ft |
| SizeTotalText | 35.1 X 98.8 Ft |
| ZoningDescription | R2-2 |
Rooms
| Level | Type | Length | Width | Dimensions |
|---|---|---|---|---|
| Second Level | Bedroom 2 | 3.63 m | 4.77 m | 3.63 m x 4.77 m |
| Second Level | Bedroom 3 | 2.99 m | 4.21 m | 2.99 m x 4.21 m |
| Second Level | Bathroom | 0.97 m | 1.01 m | 0.97 m x 1.01 m |
| Main Level | Living Room | 3.27 m | 4.06 m | 3.27 m x 4.06 m |
| Main Level | Kitchen | 4.14 m | 4.95 m | 4.14 m x 4.95 m |
| Main Level | Bedroom | 2.71 m | 2.89 m | 2.71 m x 2.89 m |
| Main Level | Bathroom | 1.21 m | 1.95 m | 1.21 m x 1.95 m |
https://www.realtor.ca/real-estate/28210455/156-brisbin-street-london-east-east-m-east-m
Interested?
Contact us for more information
Ryan Kelly
Broker
Oak And Key Real Estate Brokerage, Inc.

