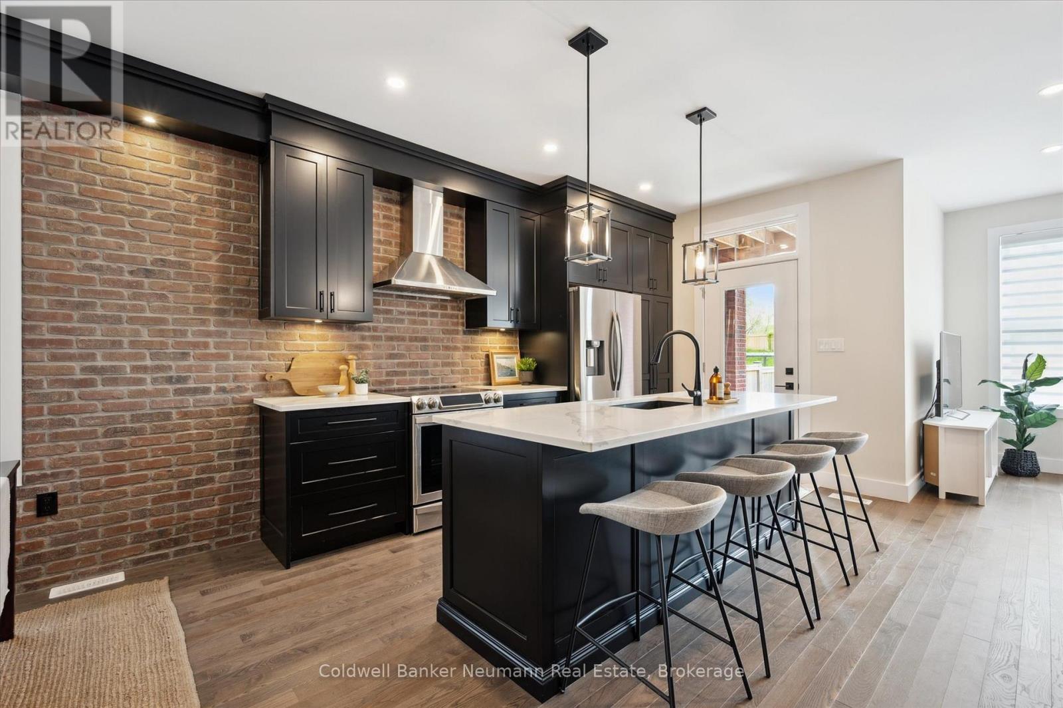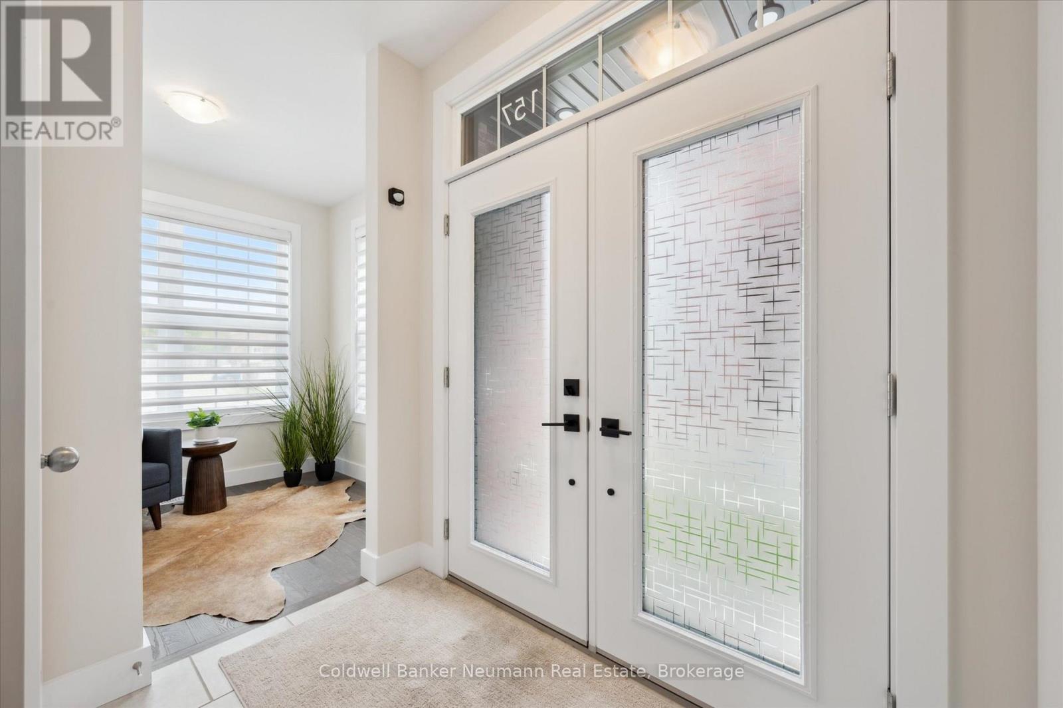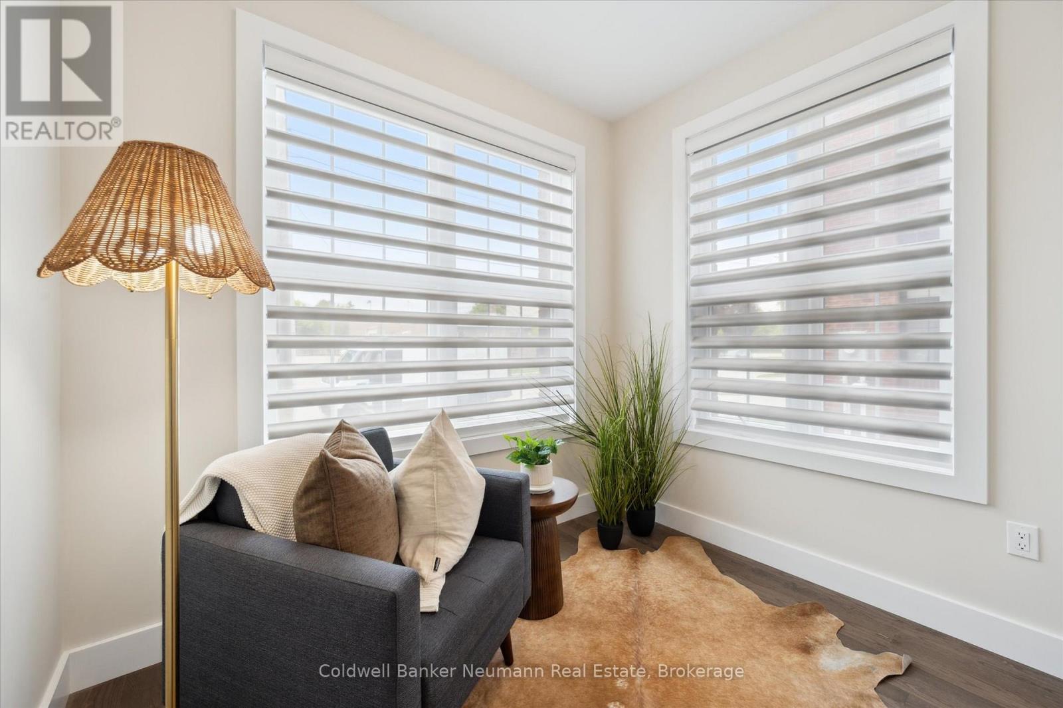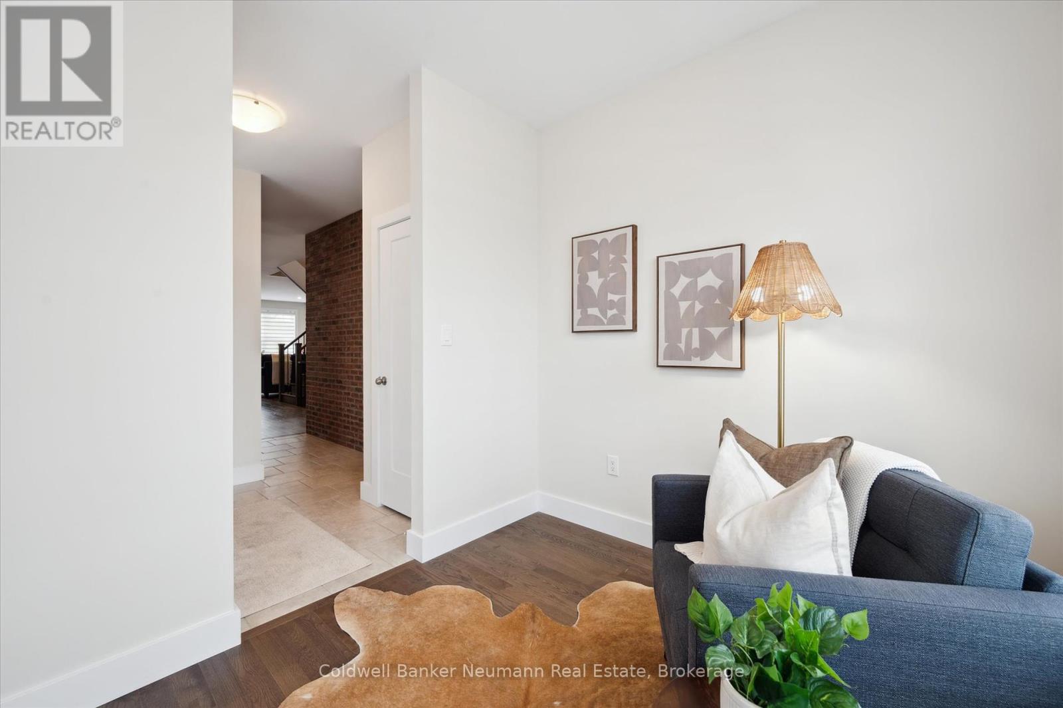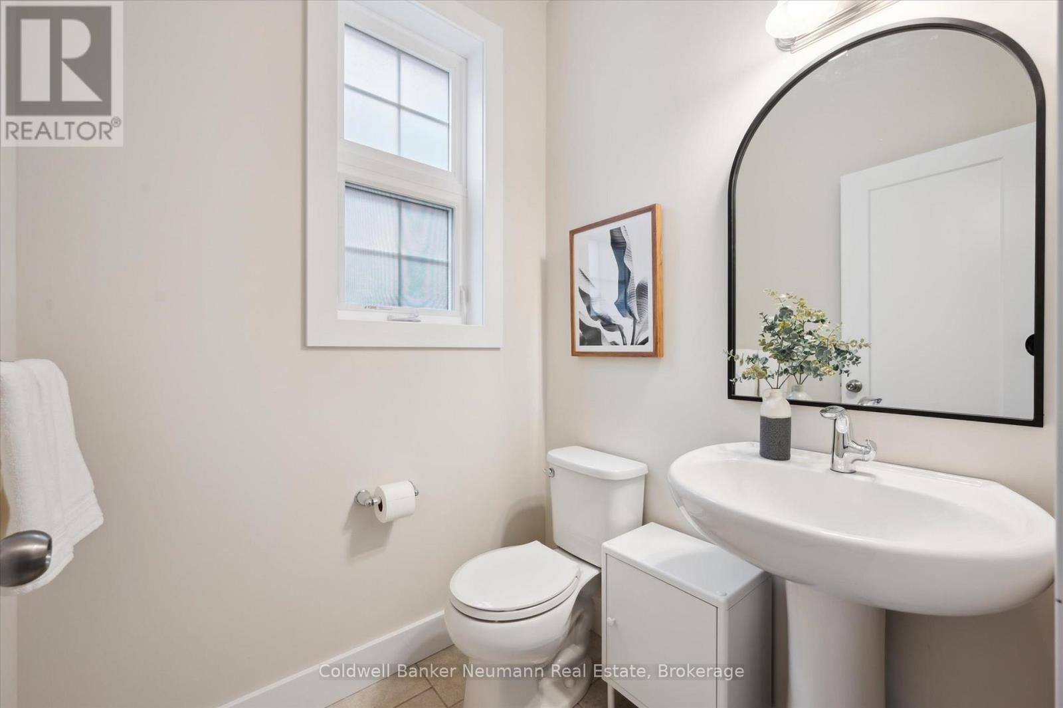157 Morris Street Guelph, Ontario N1E 0R2
3 Bedroom 3 Bathroom 2000 - 2500 sqft
Central Air Conditioning Forced Air
$1,049,900Maintenance, Parcel of Tied Land
$179.52 Monthly
Maintenance, Parcel of Tied Land
$179.52 Monthly157 Morris Street | Biltmore Factory Towns, GuelphCrafted by Gemini Homebuilders, this end-unit townhome in the Biltmore Factory Towns masterfully blends modern living with industrial charm in the heart of Guelphs vibrant Ward.The main floor features a bright and open-concept layout where the living, dining, and kitchen areas flow seamlessly highlighted by exposed brick interior walls that add character and warmth. A convenient mudroom off the garage, a powder room, and a flex space that works beautifully as a library or home office complete the main level.Upstairs, you'll find a sun-filled loft perfect for reading or relaxing, along with three spacious bedrooms. The primary suite is a true retreat, boasting a walk-in closet, spa-inspired 5-piece ensuite with soaker tub and double sinks, and a private balcony ideal for morning coffee or evening wind-downs.Enjoy the outdoors in your fully fenced private yard, offering a peaceful spot to relax, entertain, or garden.With its premium end-unit positioning, thoughtful layout, and a location just steps from downtown and the Eramosa River Trail, this home is equal parts function, style, and lifestyle. (id:53193)
Property Details
| MLS® Number | X12172568 |
| Property Type | Single Family |
| Community Name | St. Patrick's Ward |
| AmenitiesNearBy | Park, Public Transit |
| EquipmentType | Water Heater |
| ParkingSpaceTotal | 2 |
| RentalEquipmentType | Water Heater |
| Structure | Patio(s) |
Building
| BathroomTotal | 3 |
| BedroomsAboveGround | 3 |
| BedroomsTotal | 3 |
| Appliances | Garage Door Opener Remote(s), Water Softener, Dryer, Microwave, Oven, Stove, Washer, Refrigerator |
| BasementDevelopment | Unfinished |
| BasementType | Full (unfinished) |
| ConstructionStyleAttachment | Attached |
| CoolingType | Central Air Conditioning |
| ExteriorFinish | Brick |
| FoundationType | Poured Concrete |
| HalfBathTotal | 1 |
| HeatingFuel | Natural Gas |
| HeatingType | Forced Air |
| StoriesTotal | 2 |
| SizeInterior | 2000 - 2500 Sqft |
| Type | Row / Townhouse |
| UtilityWater | Municipal Water |
Parking
| Attached Garage | |
| Garage |
Land
| Acreage | No |
| FenceType | Fully Fenced, Fenced Yard |
| LandAmenities | Park, Public Transit |
| Sewer | Sanitary Sewer |
| SizeDepth | 108 Ft ,3 In |
| SizeFrontage | 24 Ft ,9 In |
| SizeIrregular | 24.8 X 108.3 Ft |
| SizeTotalText | 24.8 X 108.3 Ft |
| SurfaceWater | River/stream |
Rooms
| Level | Type | Length | Width | Dimensions |
|---|---|---|---|---|
| Second Level | Family Room | 3.89 m | 5.55 m | 3.89 m x 5.55 m |
| Second Level | Laundry Room | 2.23 m | 1.17 m | 2.23 m x 1.17 m |
| Second Level | Bathroom | 2.23 m | 2.37 m | 2.23 m x 2.37 m |
| Second Level | Bathroom | 1.87 m | 4.91 m | 1.87 m x 4.91 m |
| Second Level | Primary Bedroom | 4.22 m | 5.51 m | 4.22 m x 5.51 m |
| Second Level | Bedroom | 3.37 m | 3.33 m | 3.37 m x 3.33 m |
| Second Level | Bedroom | 2.77 m | 5.01 m | 2.77 m x 5.01 m |
| Main Level | Den | 2.74 m | 2.51 m | 2.74 m x 2.51 m |
| Main Level | Bathroom | 1.51 m | 1.59 m | 1.51 m x 1.59 m |
| Main Level | Dining Room | 3.81 m | 3.4 m | 3.81 m x 3.4 m |
| Main Level | Kitchen | 2.71 m | 4 m | 2.71 m x 4 m |
| Main Level | Living Room | 3.52 m | 6.19 m | 3.52 m x 6.19 m |
Interested?
Contact us for more information
Hudson Smith
Salesperson
Coldwell Banker Neumann Real Estate
824 Gordon Street
Guelph, Ontario N1G 1Y7
824 Gordon Street
Guelph, Ontario N1G 1Y7

