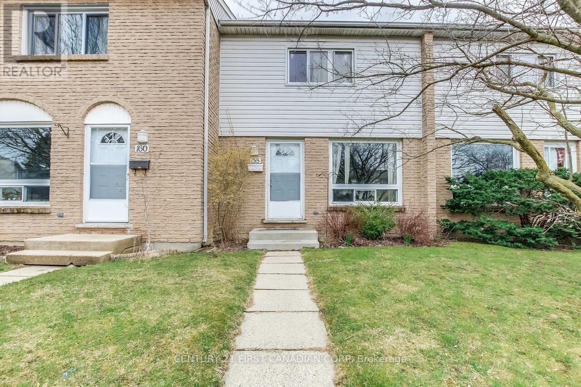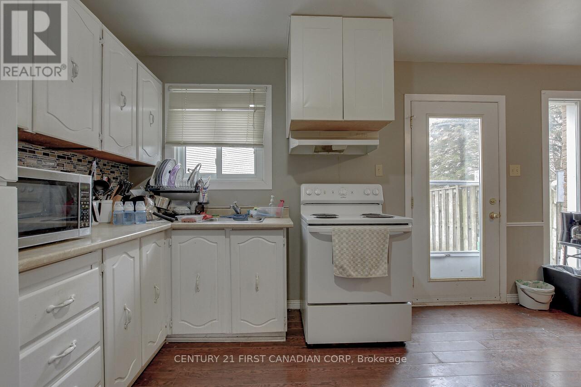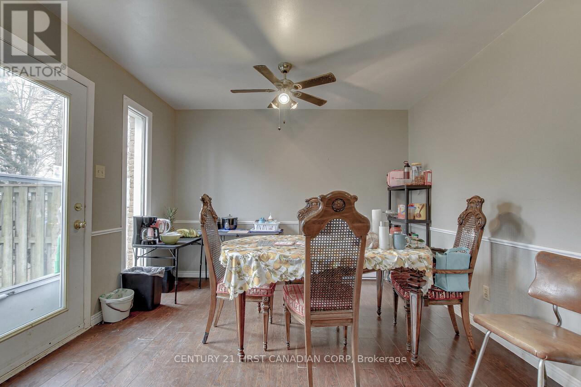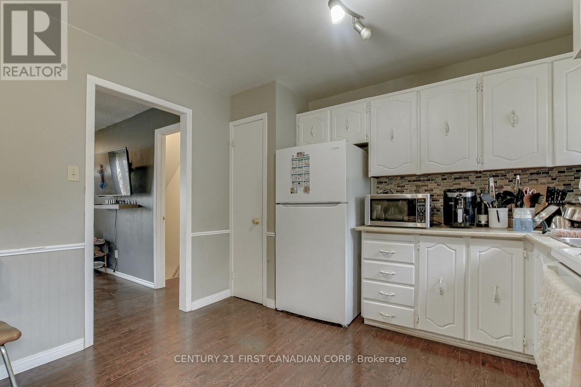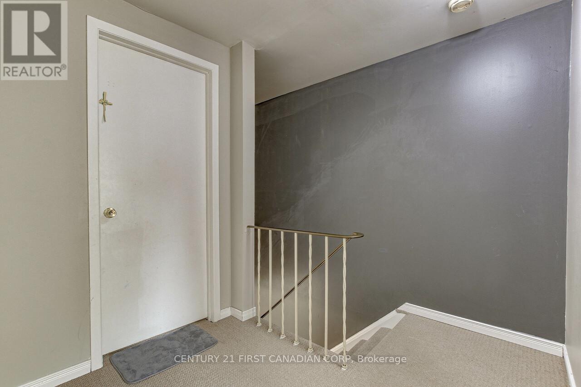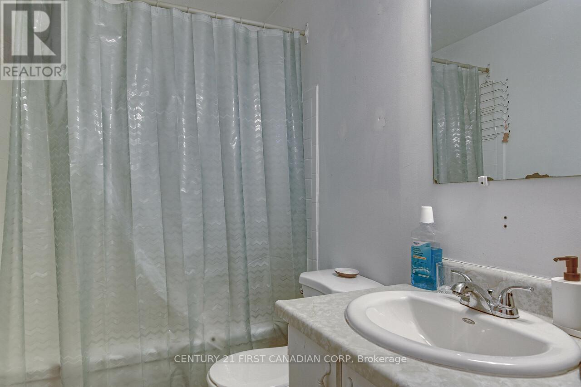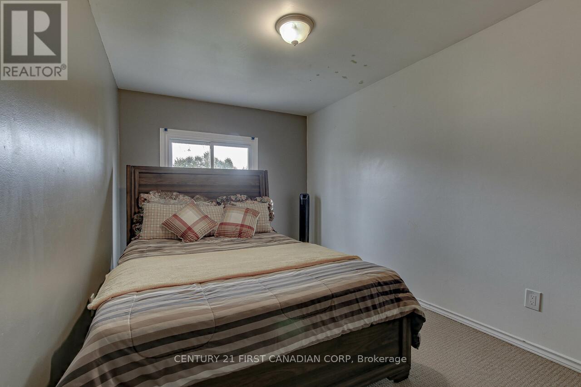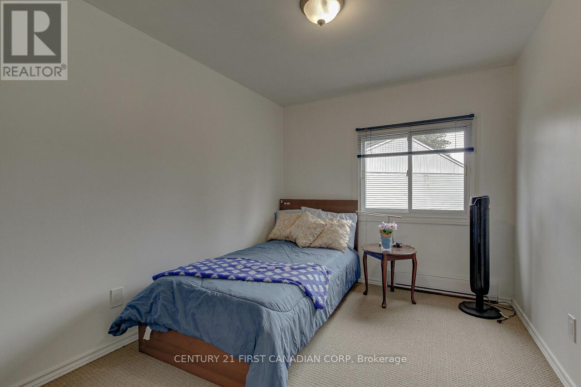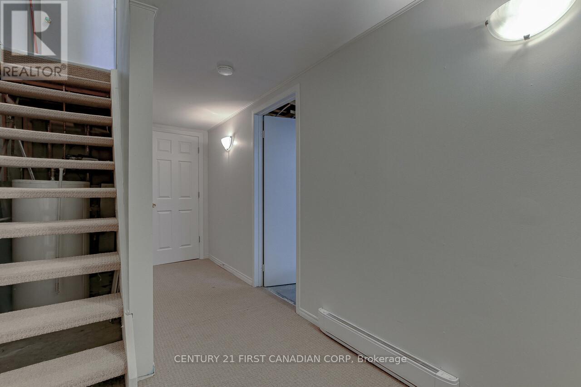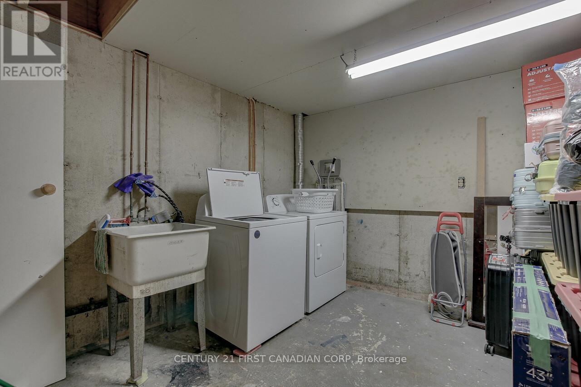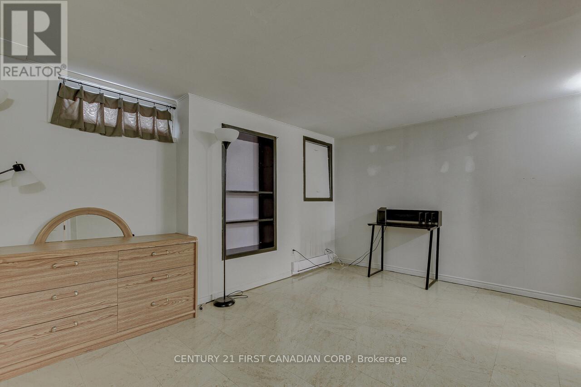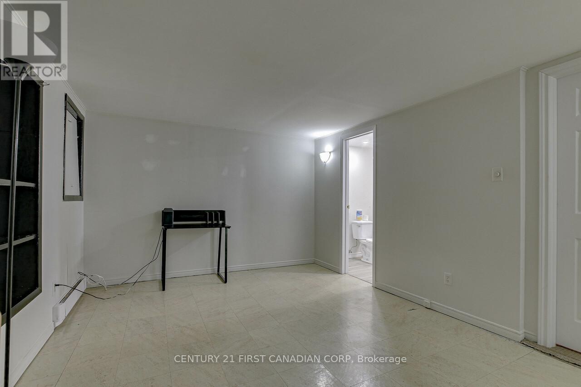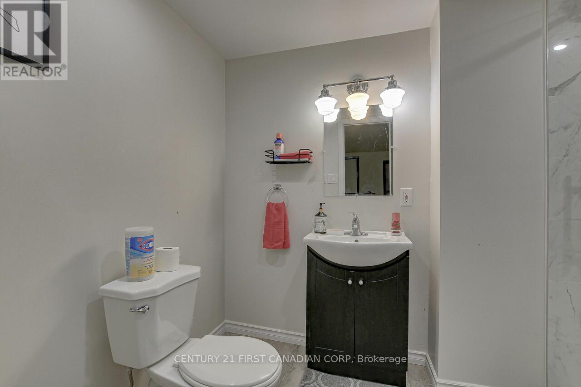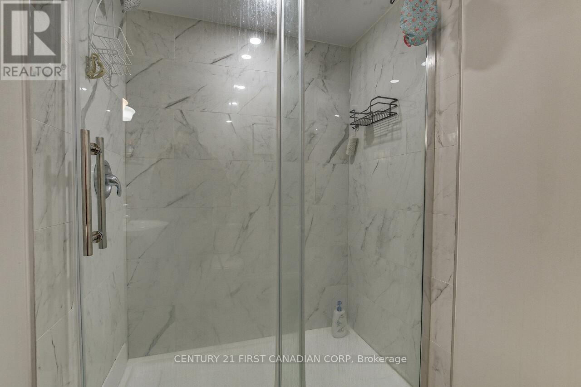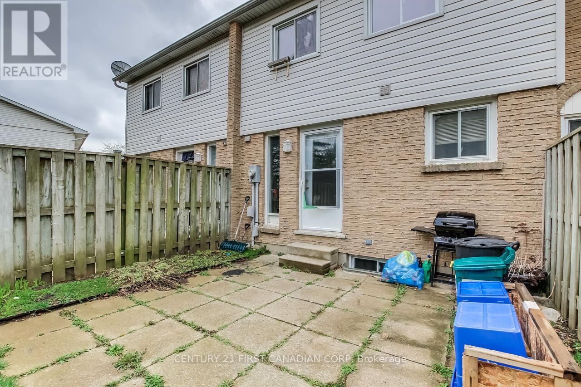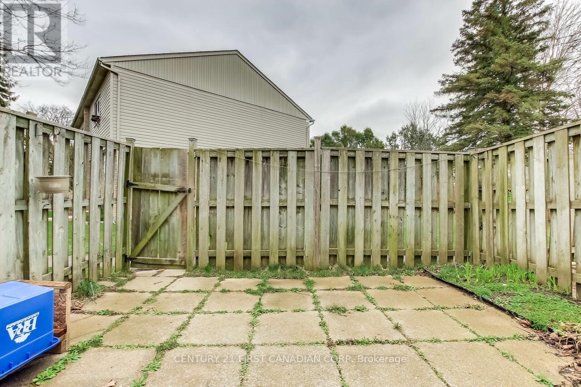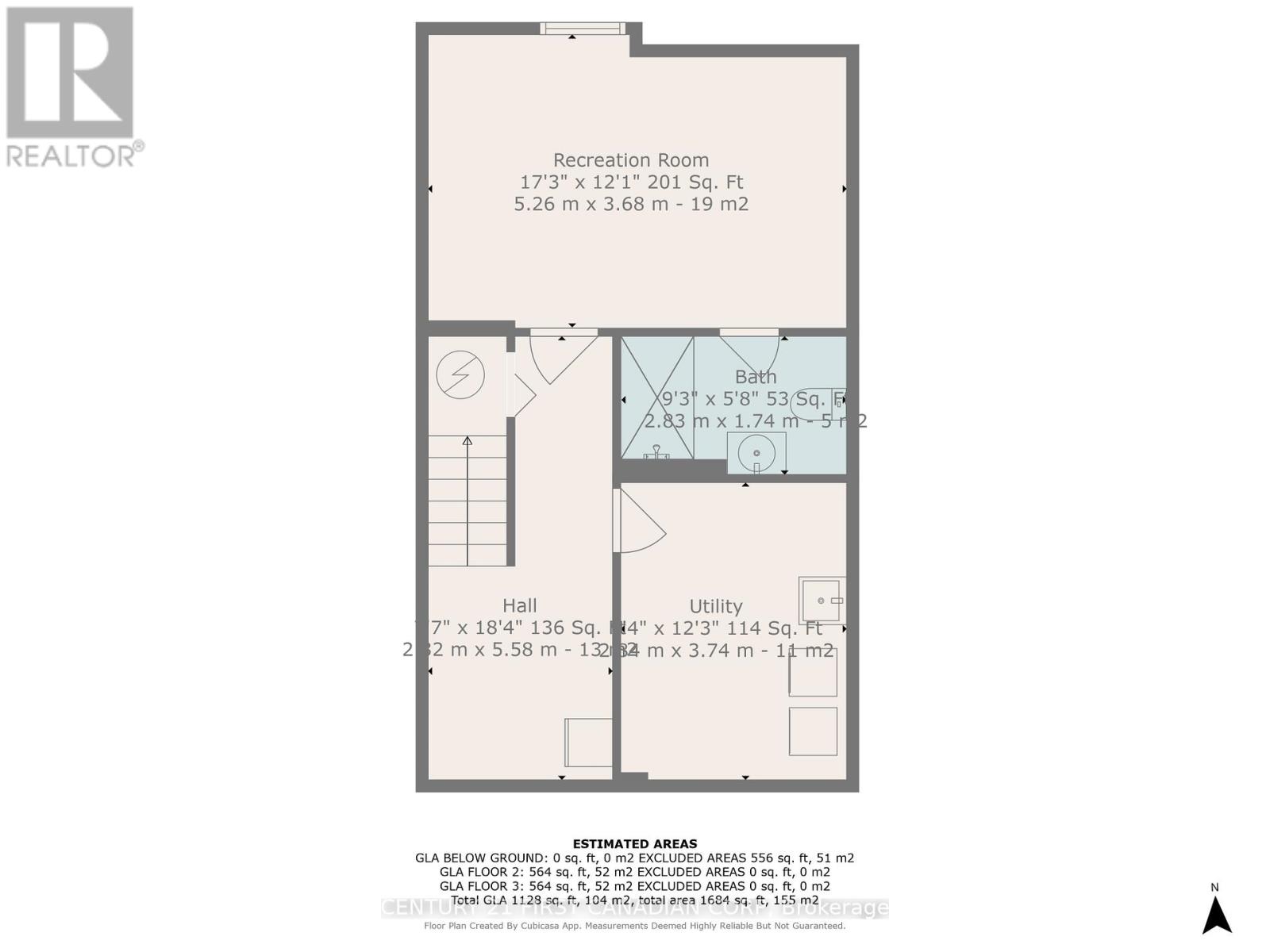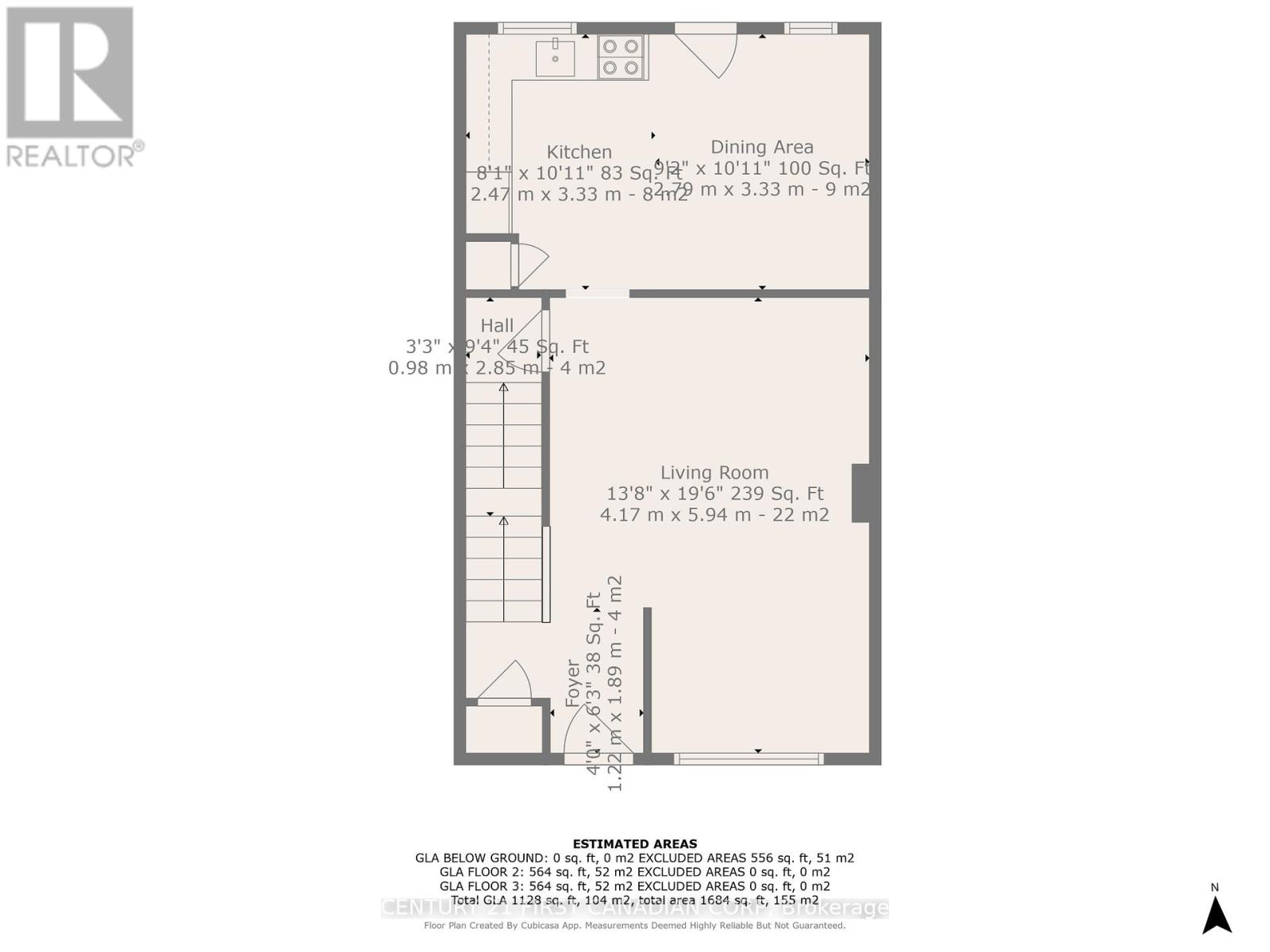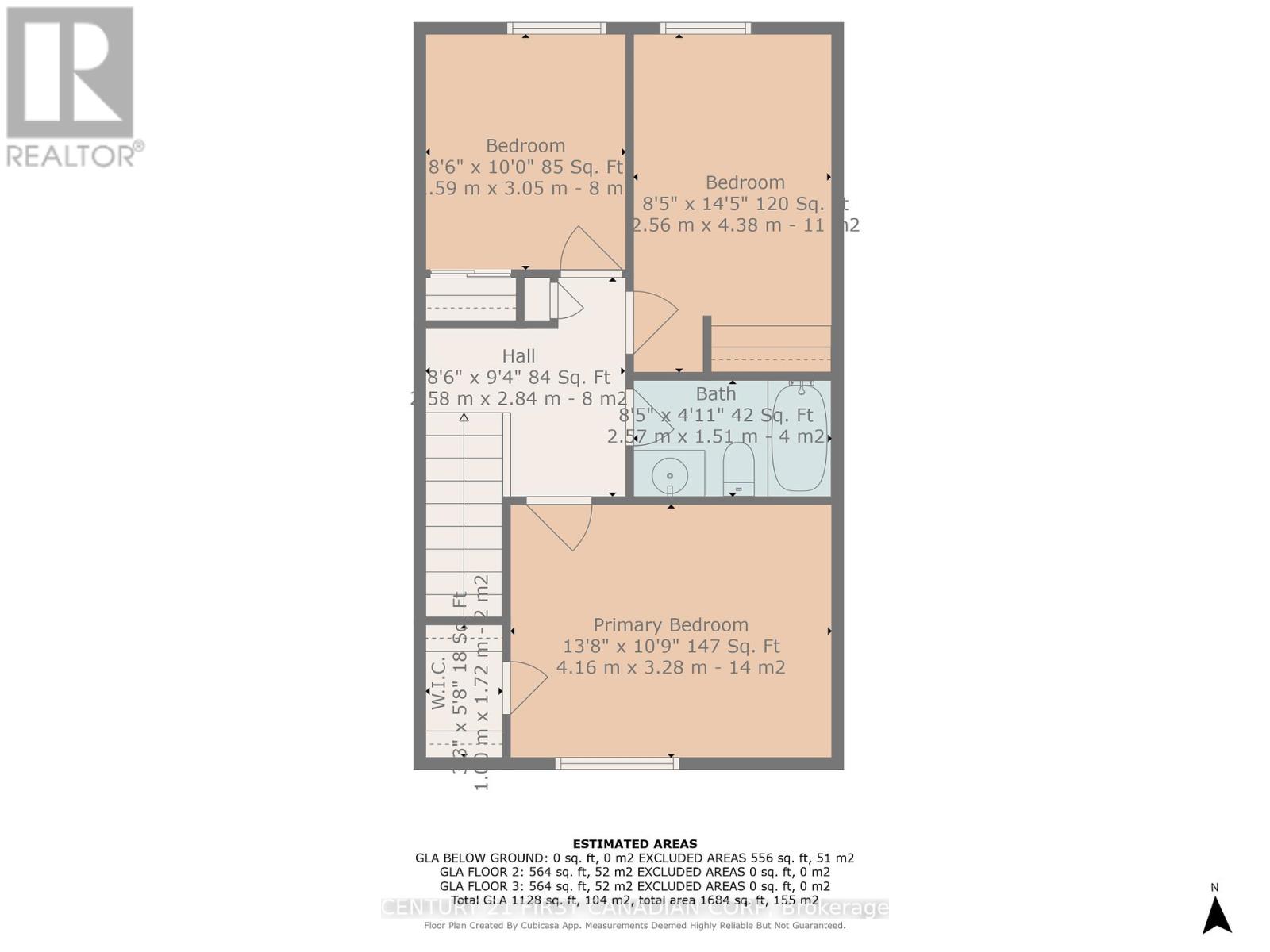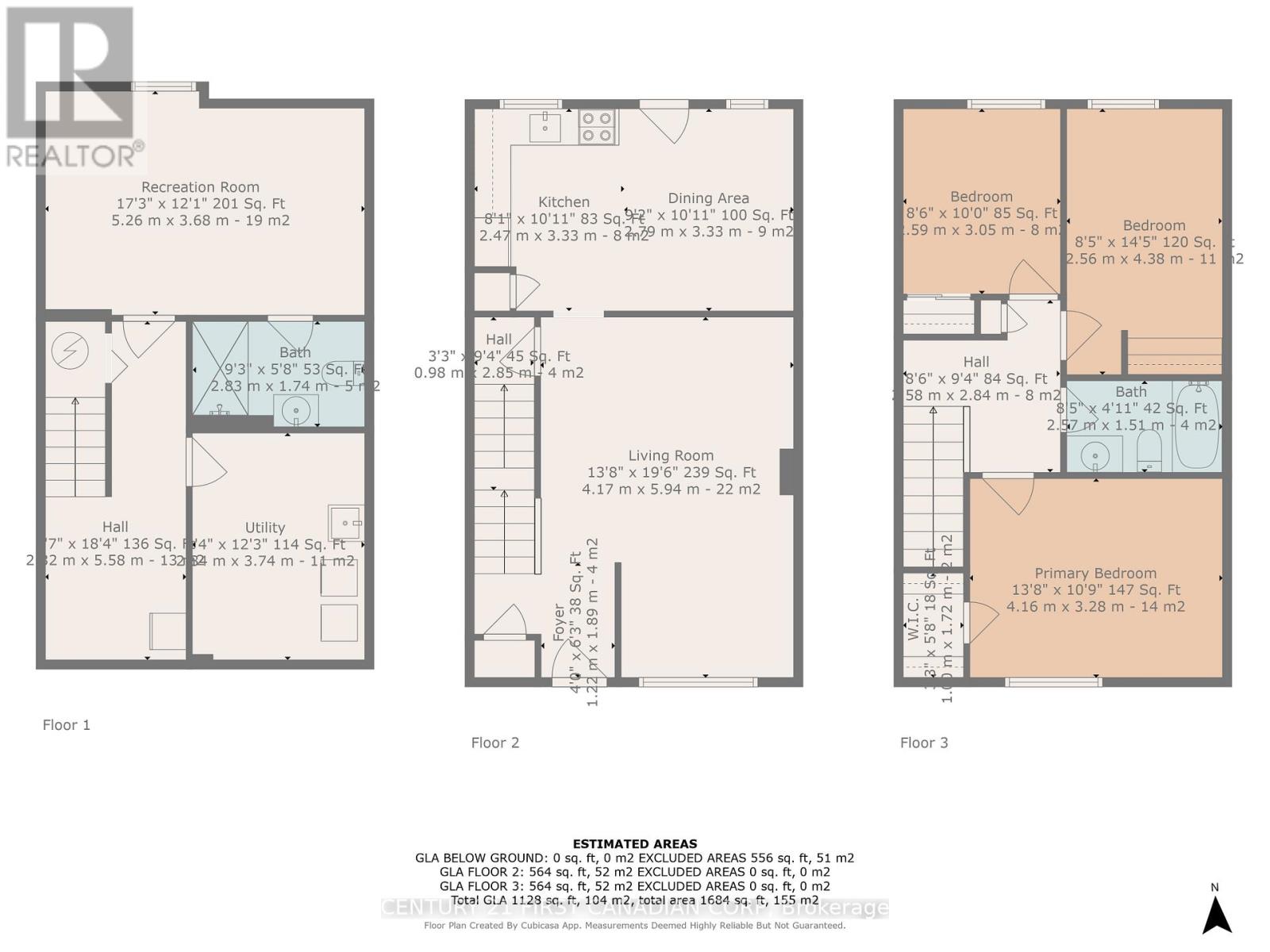158 - 1775 Culver Drive London East, Ontario N5V 3H6
3 Bedroom 2 Bathroom 1000 - 1199 sqft
Baseboard Heaters
$449,900Maintenance, Common Area Maintenance, Insurance, Water, Parking
$443 Monthly
Maintenance, Common Area Maintenance, Insurance, Water, Parking
$443 MonthlyA lovely 3-bedroom unit with 2 baths and plenty of space for a growing family. Close to Fanshawe College & Argyle Mall. A bus stop is just steps away. The main floor offers a bright living room, a spacious kitchen, and a dining area that opens onto a backyard. The 2nd floor boasts 3 bedrooms and 4-piece bathroom. The basement has a finished recreation room, an updated 3-piece bathroom, laundry facilities & storage. Enjoy a fenced-in private patio for extra summer space. 2 unassigned parking. Clean, move-in ready & waiting for the new owners. Easy access to Hwy 401. Short drive to shopping and other major amenities and conveniences. Don't let this incredible opportunity pass you by. CALL AND BOOK YOUR PRIVATE VIEWING TODAY. (id:53193)
Property Details
| MLS® Number | X12096204 |
| Property Type | Single Family |
| Community Name | East H |
| CommunityFeatures | Pet Restrictions |
| EquipmentType | Water Heater |
| Features | Flat Site |
| ParkingSpaceTotal | 2 |
| RentalEquipmentType | Water Heater |
| Structure | Patio(s) |
Building
| BathroomTotal | 2 |
| BedroomsAboveGround | 3 |
| BedroomsTotal | 3 |
| Amenities | Visitor Parking |
| Appliances | Dryer, Stove, Washer, Refrigerator |
| BasementDevelopment | Partially Finished |
| BasementType | Full (partially Finished) |
| ExteriorFinish | Brick, Vinyl Siding |
| FireProtection | Smoke Detectors |
| FlooringType | Hardwood, Linoleum |
| FoundationType | Poured Concrete |
| HeatingFuel | Electric |
| HeatingType | Baseboard Heaters |
| StoriesTotal | 2 |
| SizeInterior | 1000 - 1199 Sqft |
| Type | Row / Townhouse |
Parking
| No Garage | |
| Shared |
Land
| Acreage | No |
| ZoningDescription | R5-4 |
Rooms
| Level | Type | Length | Width | Dimensions |
|---|---|---|---|---|
| Basement | Recreational, Games Room | 5.26 m | 3.68 m | 5.26 m x 3.68 m |
| Basement | Utility Room | 2.34 m | 3.74 m | 2.34 m x 3.74 m |
| Basement | Bathroom | 2.83 m | 1.74 m | 2.83 m x 1.74 m |
| Main Level | Living Room | 4.17 m | 5.94 m | 4.17 m x 5.94 m |
| Main Level | Kitchen | 2.47 m | 3.33 m | 2.47 m x 3.33 m |
| Main Level | Dining Room | 2.79 m | 3.33 m | 2.79 m x 3.33 m |
| Upper Level | Primary Bedroom | 4.16 m | 3.28 m | 4.16 m x 3.28 m |
| Upper Level | Bedroom 2 | 2.59 m | 3.05 m | 2.59 m x 3.05 m |
| Upper Level | Bedroom 3 | 2.56 m | 4.38 m | 2.56 m x 4.38 m |
| Upper Level | Bathroom | 2.57 m | 1.51 m | 2.57 m x 1.51 m |
https://www.realtor.ca/real-estate/28196856/158-1775-culver-drive-london-east-east-h-east-h
Interested?
Contact us for more information
Lina Sombrea
Salesperson
Century 21 First Canadian Corp
Thomas Sombrea
Salesperson
Century 21 First Canadian Corp

