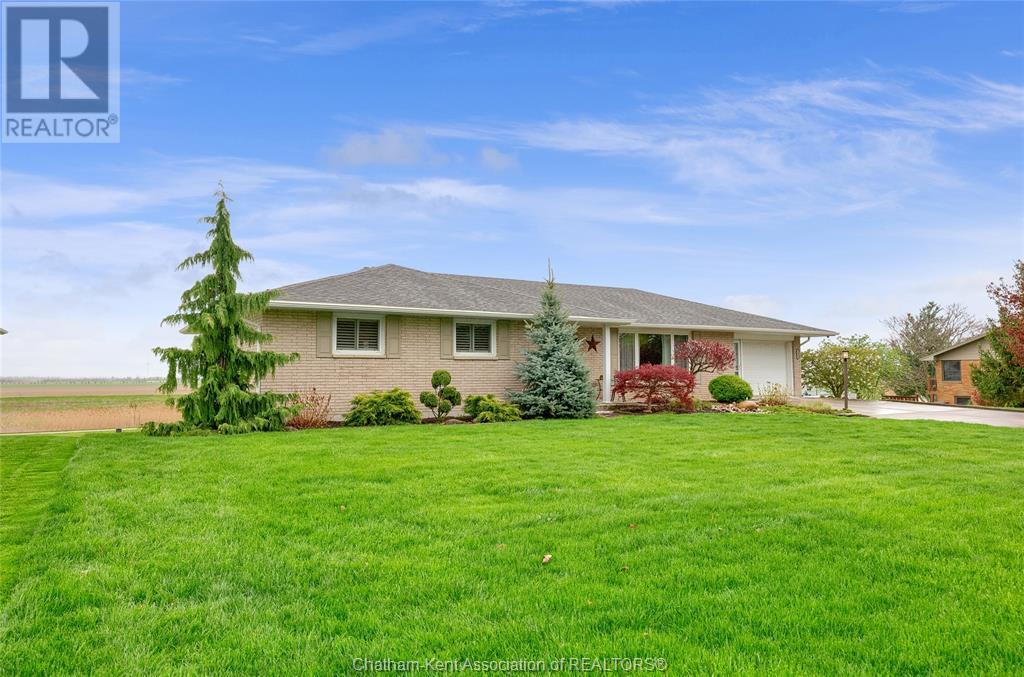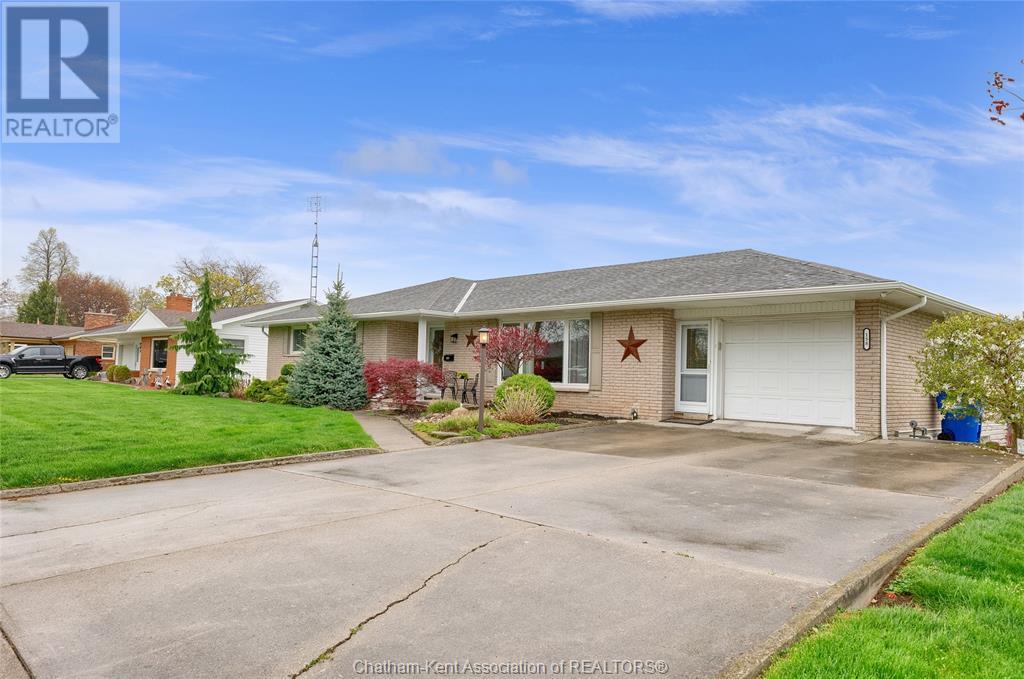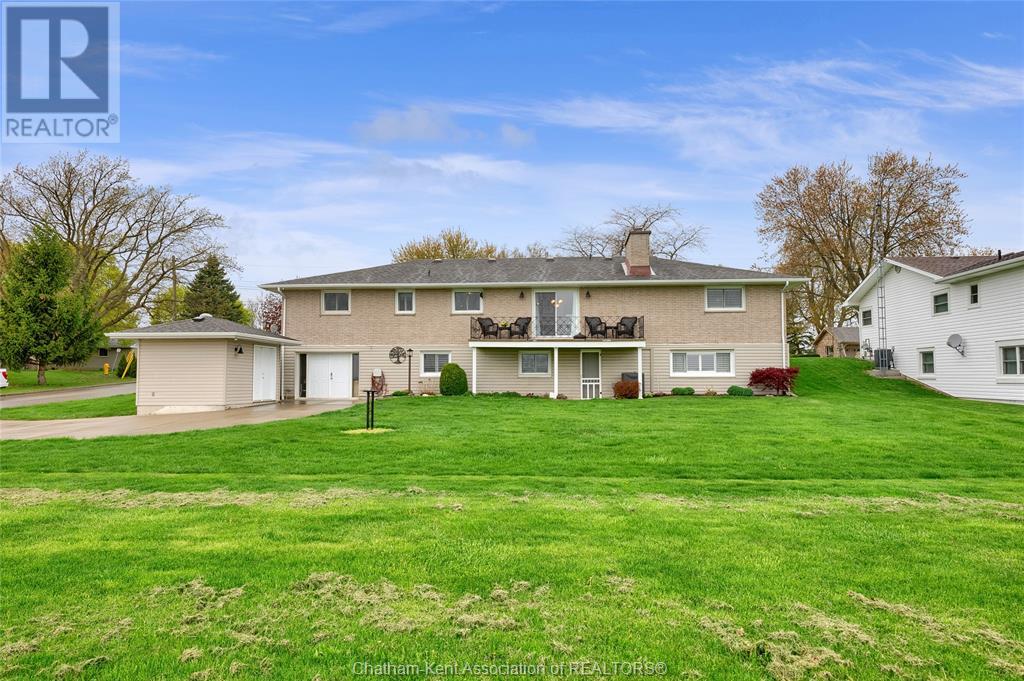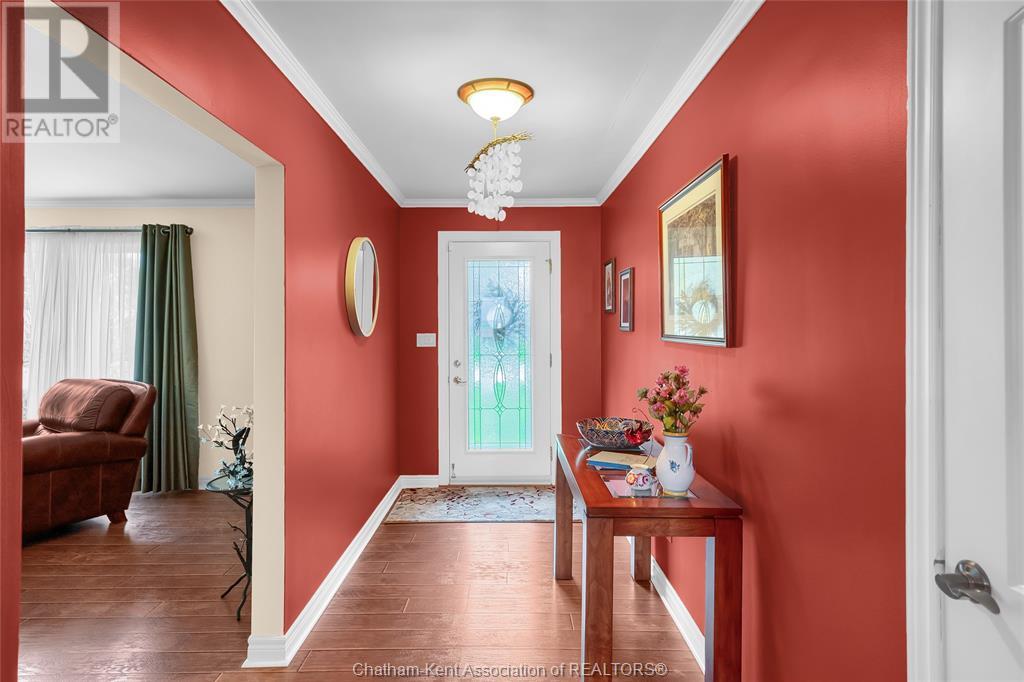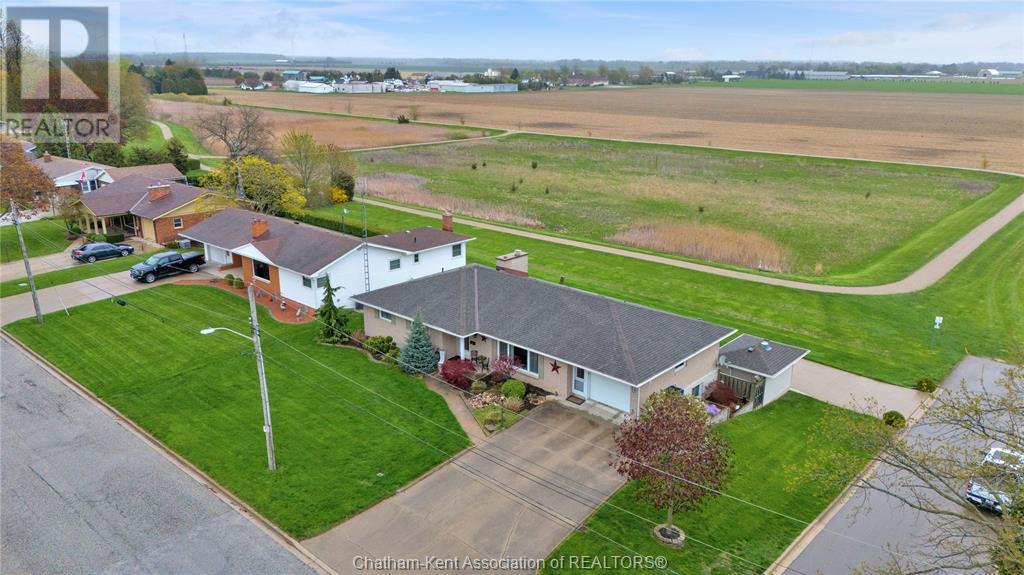158 Snow Avenue Blenheim, Ontario N0P 1A0
3 Bedroom 3 Bathroom
Ranch Fireplace Central Air Conditioning Forced Air, Furnace Landscaped
$699,900
Beautiful sprawling rancher in one of Bleheim's best locations with a walkout basement, 3 bedrooms, 3 baths and two garages. Backing onto a park with a walking track. The main floor features a spacious foyer, large living room with picture window and electric fireplace, open kitchen and dining room with patio doors to a balcony overlooking the countryside, updated cabinets and an island with quartz counters, and a lovely electric fireplace in the dining area. The main floor continues with 3 large bedrooms, a gorgeous bath with a cheater door off the primary bedroom and a stand up shower, jacuzzi tub and laundry closet, as well as a half bath near the upper garage. The full walkout basement offers a second kitchen, huge family room with gas fireplace and custom wood mantle, sauna area, 3pc bath, laundry/utility room and lots of storage plus access to the lower garage. The home has updated heating with central air, updated windows and California shutters throughout. A true gem. Call now! (id:53193)
Property Details
| MLS® Number | 25010726 |
| Property Type | Single Family |
| Features | Double Width Or More Driveway, Concrete Driveway, Rear Driveway |
Building
| BathroomTotal | 3 |
| BedroomsAboveGround | 3 |
| BedroomsTotal | 3 |
| Appliances | Dishwasher, Dryer, Microwave Range Hood Combo, Refrigerator, Stove, Washer, Two Stoves, Two Refrigerators |
| ArchitecturalStyle | Ranch |
| ConstructedDate | 1967 |
| CoolingType | Central Air Conditioning |
| ExteriorFinish | Aluminum/vinyl, Brick |
| FireplaceFuel | Electric,gas |
| FireplacePresent | Yes |
| FireplaceType | Insert,insert |
| FlooringType | Laminate, Other, Cushion/lino/vinyl |
| FoundationType | Block |
| HalfBathTotal | 1 |
| HeatingFuel | Natural Gas |
| HeatingType | Forced Air, Furnace |
| StoriesTotal | 1 |
| Type | House |
Parking
| Attached Garage | |
| Garage | |
| Other |
Land
| Acreage | No |
| LandscapeFeatures | Landscaped |
| SizeIrregular | 82.71x |
| SizeTotalText | 82.71x|under 1/4 Acre |
| ZoningDescription | Rl1 |
Rooms
| Level | Type | Length | Width | Dimensions |
|---|---|---|---|---|
| Basement | 3pc Bathroom | 7 ft ,10 in | 8 ft ,6 in | 7 ft ,10 in x 8 ft ,6 in |
| Basement | Storage | 8 ft ,2 in | 13 ft ,8 in | 8 ft ,2 in x 13 ft ,8 in |
| Basement | Laundry Room | 10 ft ,3 in | 8 ft ,7 in | 10 ft ,3 in x 8 ft ,7 in |
| Basement | Family Room/fireplace | 18 ft ,10 in | 33 ft ,4 in | 18 ft ,10 in x 33 ft ,4 in |
| Basement | Recreation Room | 13 ft ,6 in | 14 ft ,2 in | 13 ft ,6 in x 14 ft ,2 in |
| Basement | Other | 14 ft ,10 in | 18 ft ,4 in | 14 ft ,10 in x 18 ft ,4 in |
| Basement | Kitchen | 14 ft ,10 in | 14 ft ,10 in | 14 ft ,10 in x 14 ft ,10 in |
| Main Level | 4pc Ensuite Bath | 9 ft ,9 in | 11 ft ,4 in | 9 ft ,9 in x 11 ft ,4 in |
| Main Level | Primary Bedroom | 14 ft ,1 in | 11 ft | 14 ft ,1 in x 11 ft |
| Main Level | Bedroom | 13 ft ,4 in | 11 ft | 13 ft ,4 in x 11 ft |
| Main Level | Bedroom | 15 ft ,7 in | 10 ft ,5 in | 15 ft ,7 in x 10 ft ,5 in |
| Main Level | 2pc Bathroom | 8 ft | 5 ft ,6 in | 8 ft x 5 ft ,6 in |
| Main Level | Foyer | 14 ft ,6 in | 5 ft ,9 in | 14 ft ,6 in x 5 ft ,9 in |
| Main Level | Dining Room | 15 ft ,3 in | 15 ft ,10 in | 15 ft ,3 in x 15 ft ,10 in |
| Main Level | Kitchen | 11 ft ,2 in | 11 ft ,10 in | 11 ft ,2 in x 11 ft ,10 in |
| Main Level | Living Room | 22 ft ,9 in | 14 ft ,6 in | 22 ft ,9 in x 14 ft ,6 in |
https://www.realtor.ca/real-estate/28262281/158-snow-avenue-blenheim
Interested?
Contact us for more information
Ashley Wilton
Sales Representative
Royal LePage Peifer Realty(Blen) Brokerage
59 Talbot St W, P.o. Box 2363
Blenheim, Ontario N0P 1A0
59 Talbot St W, P.o. Box 2363
Blenheim, Ontario N0P 1A0
Elliot Wilton
Sales Person
Royal LePage Peifer Realty(Blen) Brokerage
59 Talbot St W, P.o. Box 2363
Blenheim, Ontario N0P 1A0
59 Talbot St W, P.o. Box 2363
Blenheim, Ontario N0P 1A0

