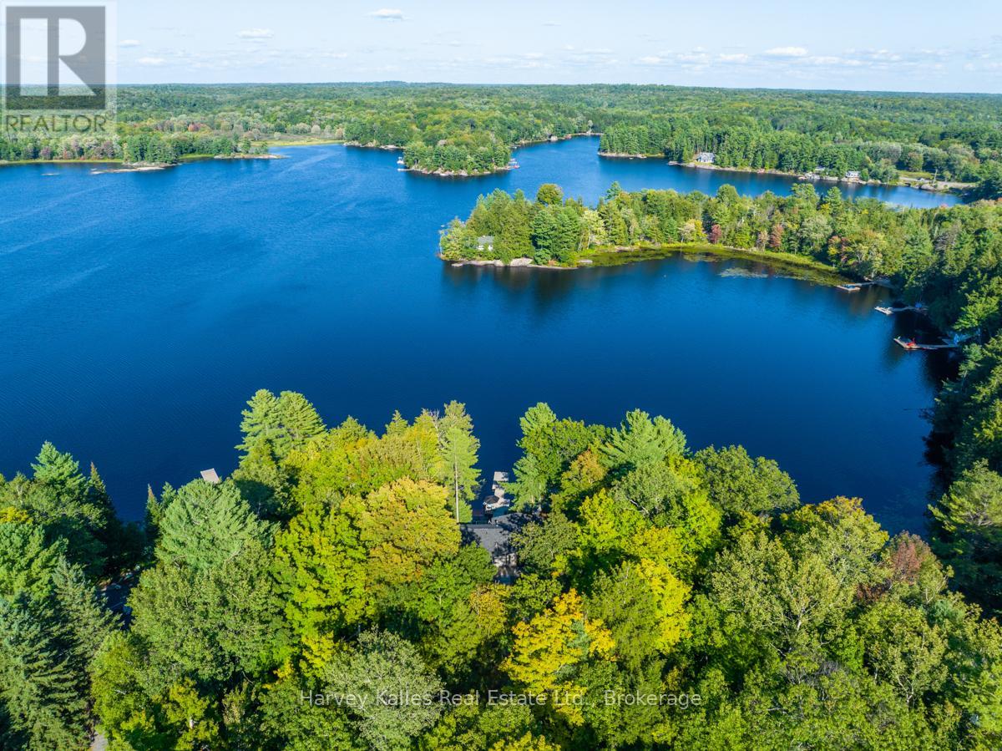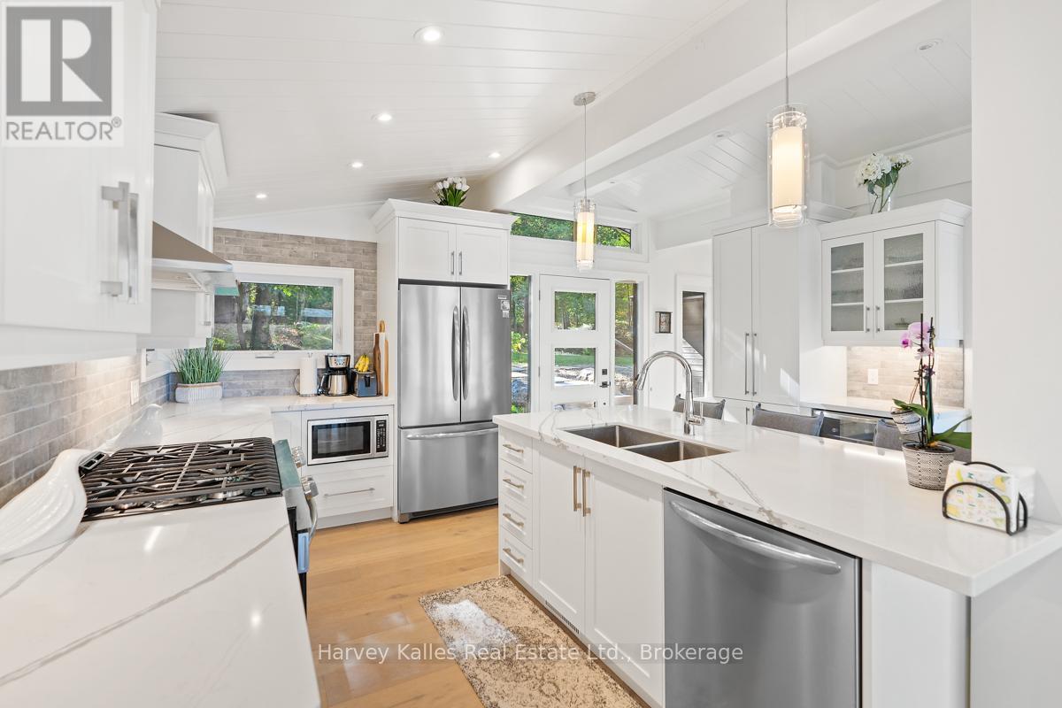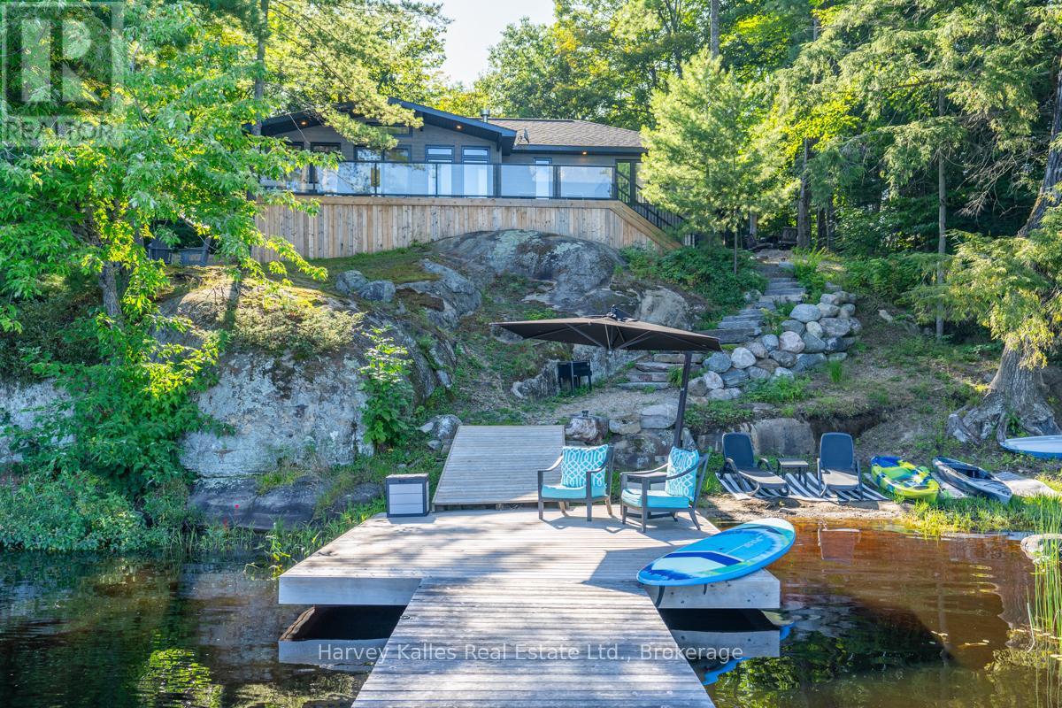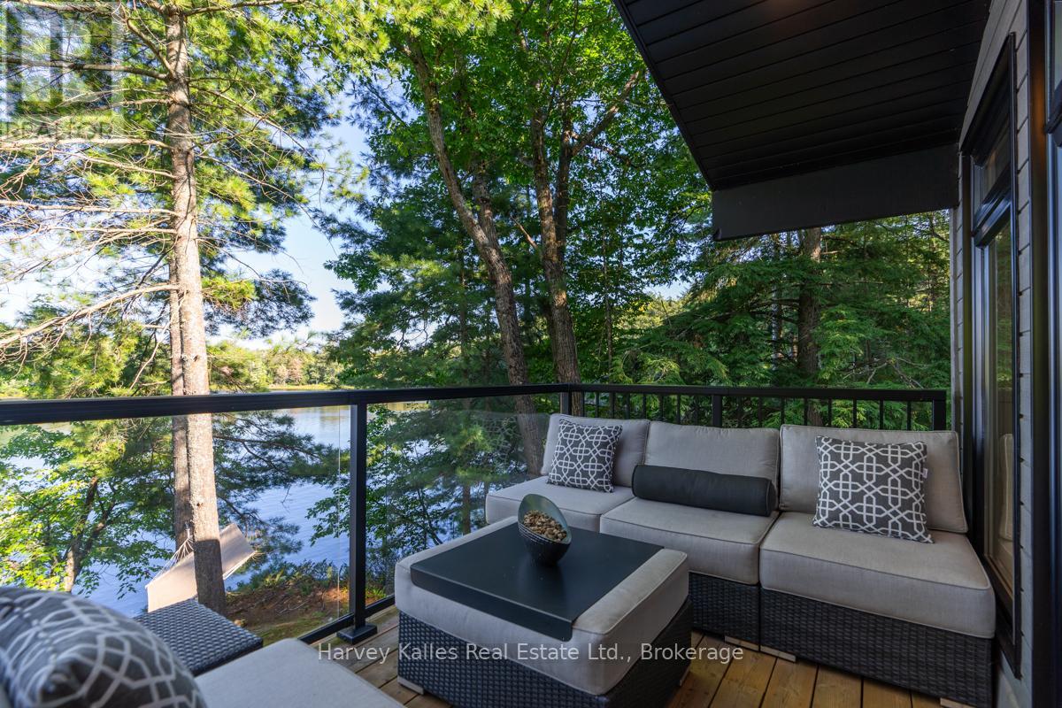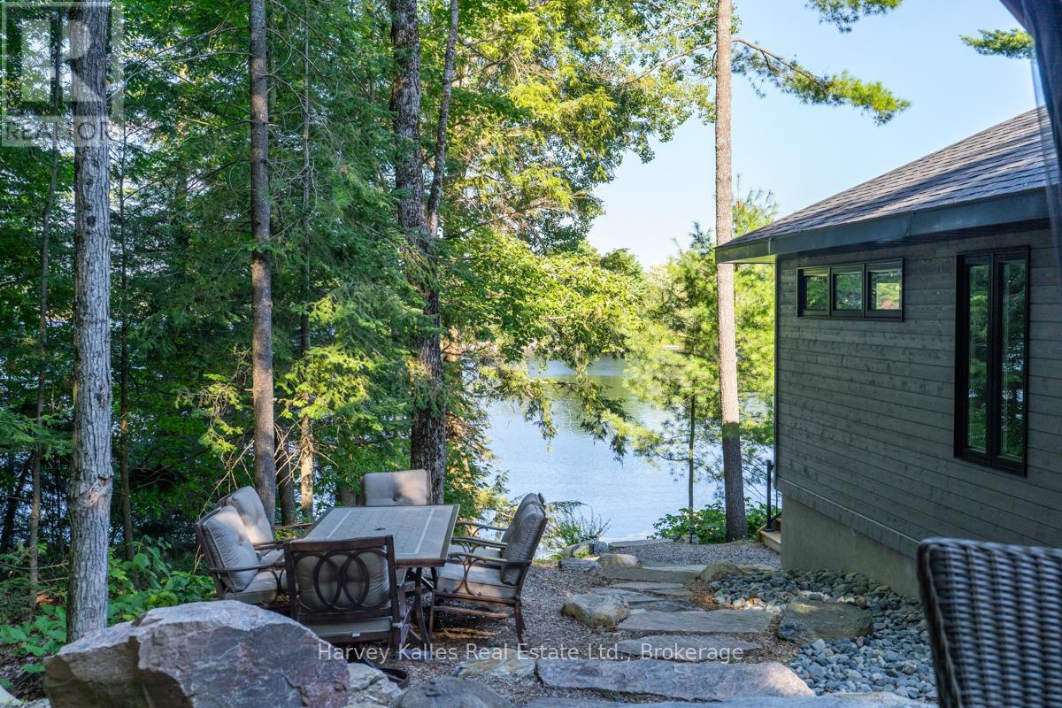#16 - 1035 Brandy Crest Road W Muskoka Lakes, Ontario P0B 1J0
3 Bedroom 2 Bathroom 1100 - 1500 sqft
Bungalow Fireplace Central Air Conditioning Forced Air Waterfront
$1,594,500
A must-see, this 4-year-old modern cottage has it all. Located in the Heart of Muskoka, on Brandy Lake, just minutes from the towns of Port Carling and Bracebridge, it combines convenience with cottage country privacy. Well-appointed and boasting a great view, this all-season, four-year-old, custom-crafted cottage is move-in ready, complete with furniture and everything needed to start your Muskoka experience. Located on a private, year-round road to Brandy Shores, this property features extensive landscaping, granite paths, a bonfire area, and a Bunkie, adding further value and charm. The cottage offers stunning views that can be enjoyed from the front door and throughout its glass-built design, boasting three bedrooms and two full bathrooms, with all primary rooms facing the waterfront. An open concept design, paying close attention to all details. Wide plank oak engineered flooring, propane dry stacked modern stone fireplace, custom cabinetry, quartz counter tops throughout, glass railings, and expansive decks for entertaining. Granite paths lead you to the waterfront, with both deep diving water and shallow sandy entry at the shore. For anyone looking for friendly, easy, and Muskoka beauty, it is a must-see! ** This is a linked property.** (id:53193)
Property Details
| MLS® Number | X12188217 |
| Property Type | Single Family |
| Community Name | Watt |
| AmenitiesNearBy | Hospital |
| Easement | Other |
| Features | Irregular Lot Size, Level |
| ParkingSpaceTotal | 6 |
| Structure | Dock |
| ViewType | Lake View, Direct Water View |
| WaterFrontType | Waterfront |
Building
| BathroomTotal | 2 |
| BedroomsAboveGround | 3 |
| BedroomsTotal | 3 |
| Age | 0 To 5 Years |
| Amenities | Fireplace(s) |
| Appliances | Central Vacuum, Water Heater, Water Treatment, All, Furniture |
| ArchitecturalStyle | Bungalow |
| BasementType | Crawl Space |
| ConstructionStyleAttachment | Detached |
| CoolingType | Central Air Conditioning |
| ExteriorFinish | Wood |
| FireplacePresent | Yes |
| FireplaceTotal | 1 |
| FoundationType | Block |
| HeatingFuel | Propane |
| HeatingType | Forced Air |
| StoriesTotal | 1 |
| SizeInterior | 1100 - 1500 Sqft |
| Type | House |
Parking
| No Garage |
Land
| AccessType | Private Road, Public Road, Private Docking |
| Acreage | No |
| LandAmenities | Hospital |
| SizeDepth | 172 Ft ,2 In |
| SizeFrontage | 111 Ft ,3 In |
| SizeIrregular | 111.3 X 172.2 Ft |
| SizeTotalText | 111.3 X 172.2 Ft|under 1/2 Acre |
| ZoningDescription | Wr1 |
Rooms
| Level | Type | Length | Width | Dimensions |
|---|---|---|---|---|
| Main Level | Living Room | 3.66 m | 4.57 m | 3.66 m x 4.57 m |
| Main Level | Kitchen | 3.96 m | 4.27 m | 3.96 m x 4.27 m |
| Main Level | Dining Room | 3.66 m | 4.24 m | 3.66 m x 4.24 m |
| Main Level | Primary Bedroom | 3.35 m | 3.66 m | 3.35 m x 3.66 m |
| Main Level | Bedroom 2 | 3.66 m | 2.74 m | 3.66 m x 2.74 m |
| Main Level | Bedroom 3 | 3.35 m | 3.05 m | 3.35 m x 3.05 m |
Utilities
| Electricity | Installed |
https://www.realtor.ca/real-estate/28399328/16-1035-brandy-crest-road-w-muskoka-lakes-watt-watt
Interested?
Contact us for more information
Tom Cross
Salesperson
Harvey Kalles Real Estate Ltd.
1a Lee Valley Drive
Port Carling, Ontario P0B 1J0
1a Lee Valley Drive
Port Carling, Ontario P0B 1J0






