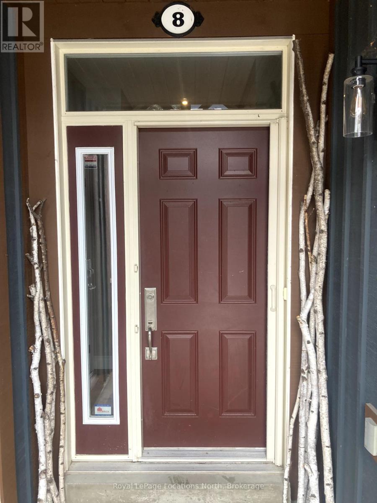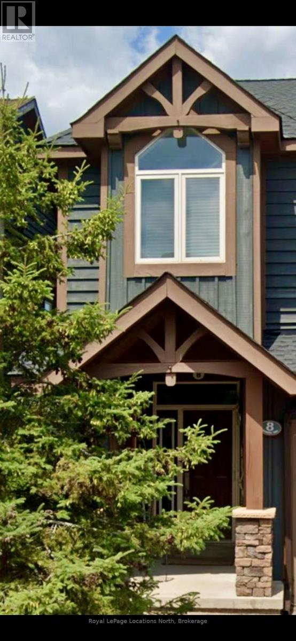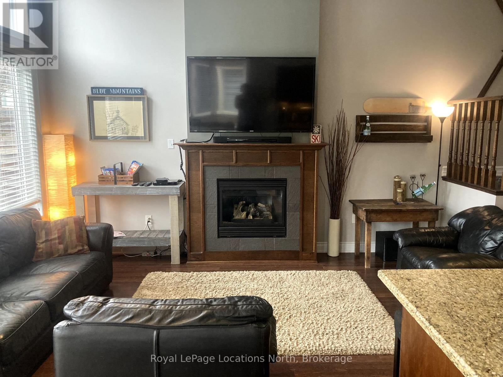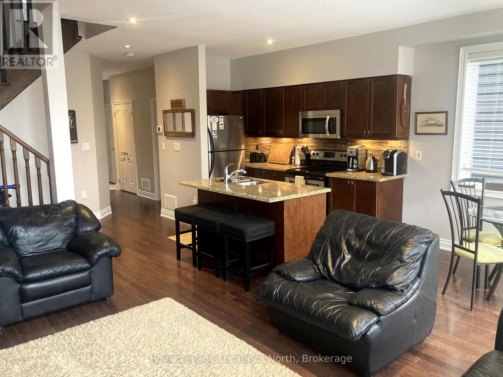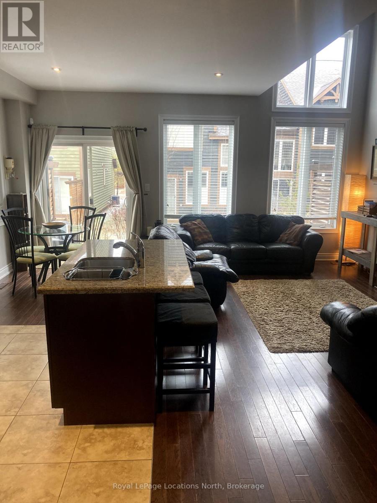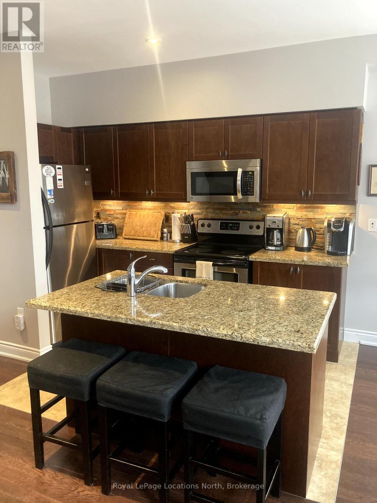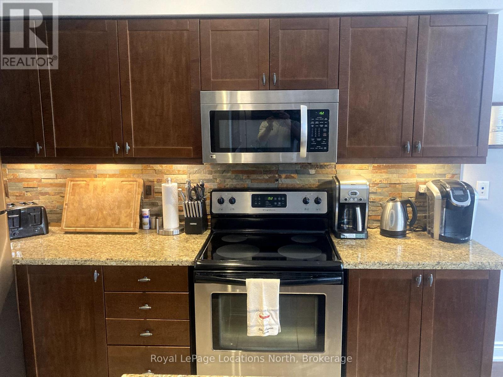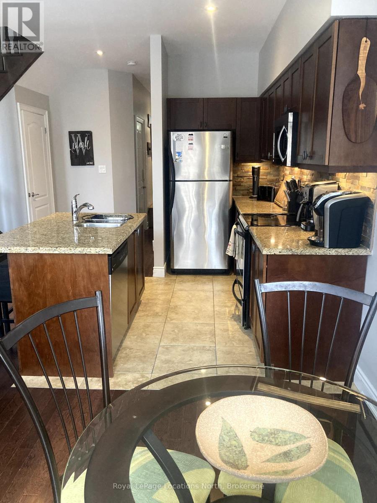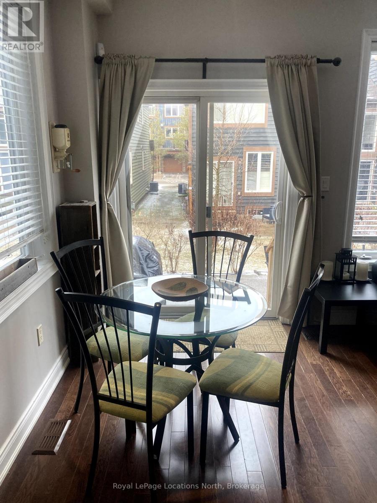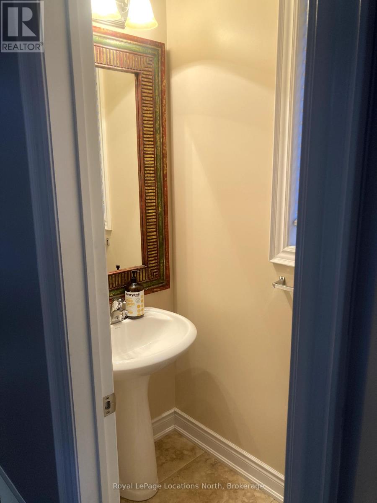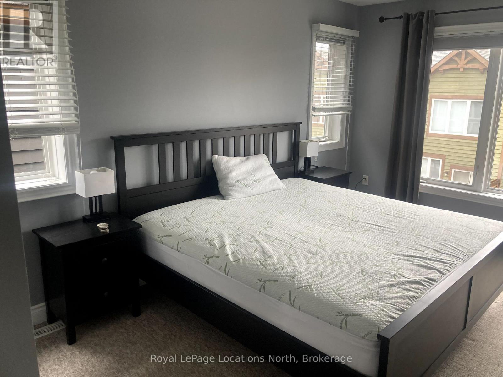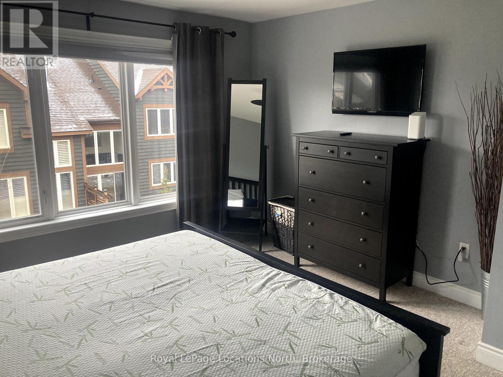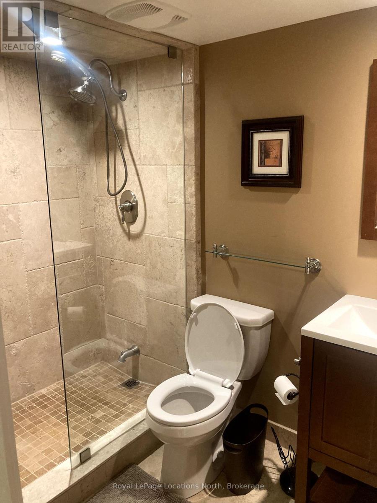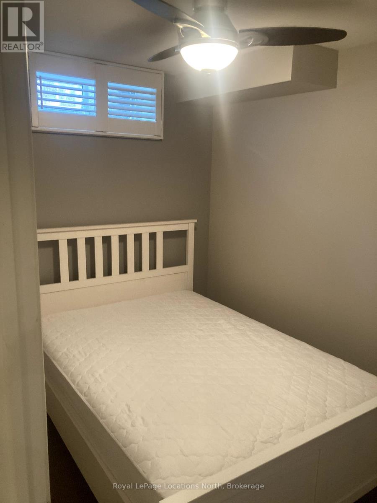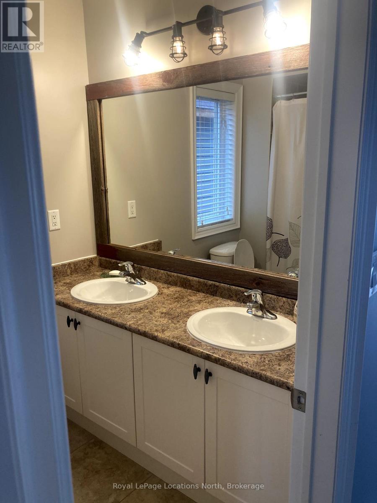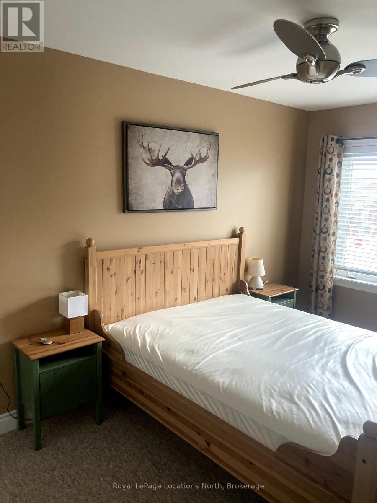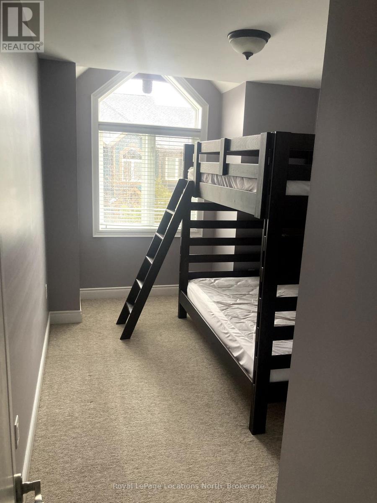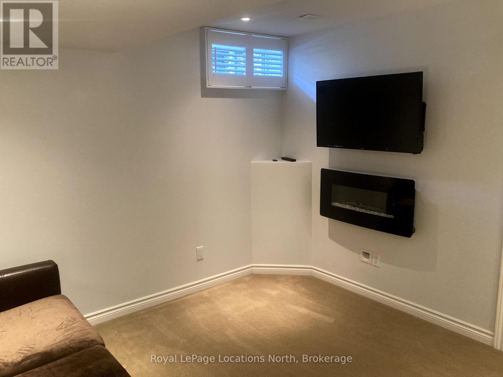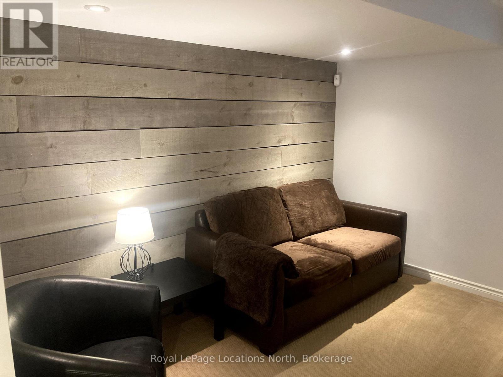16 - 8 Wildrose Trail Collingwood, Ontario L9Y 0J4
4 Bedroom 4 Bathroom 1200 - 1399 sqft
Fireplace Central Air Conditioning Forced Air
$2,650 Monthly
Welcome to Tanglewood Estates! This 4 bedroom 3.5 Bathroom townhome has all that you need. Simply turn the key and enjoy this furnished spot that features an open concept main floor with kitchen that includes an island and cozy living space with gas fire place. Make your way to the upper level where you will find three bedrooms and two additional bathrooms! The finished basement also features additional rec space, bathroom and fourth bedroom. Enjoy the summer months on your outdoor patio or by the outdoor pool that is just a short distance from the unit. Only minutes from ski hills, Georgian Trail, and downtown Collingwood this is the perfect spot to call home! (id:53193)
Property Details
| MLS® Number | S12102251 |
| Property Type | Single Family |
| Community Name | Collingwood |
| CommunityFeatures | Pet Restrictions |
| Features | In Suite Laundry |
| ParkingSpaceTotal | 2 |
Building
| BathroomTotal | 4 |
| BedroomsAboveGround | 3 |
| BedroomsBelowGround | 1 |
| BedroomsTotal | 4 |
| Amenities | Fireplace(s), Storage - Locker |
| BasementDevelopment | Finished |
| BasementType | N/a (finished) |
| CoolingType | Central Air Conditioning |
| ExteriorFinish | Wood |
| FireplacePresent | Yes |
| HalfBathTotal | 1 |
| HeatingFuel | Natural Gas |
| HeatingType | Forced Air |
| StoriesTotal | 2 |
| SizeInterior | 1200 - 1399 Sqft |
| Type | Row / Townhouse |
Parking
| Attached Garage | |
| Garage |
Land
| Acreage | No |
Rooms
| Level | Type | Length | Width | Dimensions |
|---|---|---|---|---|
| Second Level | Primary Bedroom | 3.07 m | 4.27 m | 3.07 m x 4.27 m |
| Second Level | Bedroom 2 | 3.05 m | 3.05 m | 3.05 m x 3.05 m |
| Second Level | Bedroom 3 | 3.51 m | 2.74 m | 3.51 m x 2.74 m |
| Basement | Bedroom 4 | 3.67 m | 2.21 m | 3.67 m x 2.21 m |
| Main Level | Foyer | 3.23 m | 1.55 m | 3.23 m x 1.55 m |
| Main Level | Living Room | 3.99 m | 3.66 m | 3.99 m x 3.66 m |
| Main Level | Kitchen | 2.51 m | 4.19 m | 2.51 m x 4.19 m |
| Main Level | Dining Room | 2.99 m | 3.45 m | 2.99 m x 3.45 m |
https://www.realtor.ca/real-estate/28211145/16-8-wildrose-trail-collingwood-collingwood
Interested?
Contact us for more information
Alexandra Bennett
Salesperson
Royal LePage Locations North
112 Hurontario St
Collingwood, Ontario L9Y 2L8
112 Hurontario St
Collingwood, Ontario L9Y 2L8

