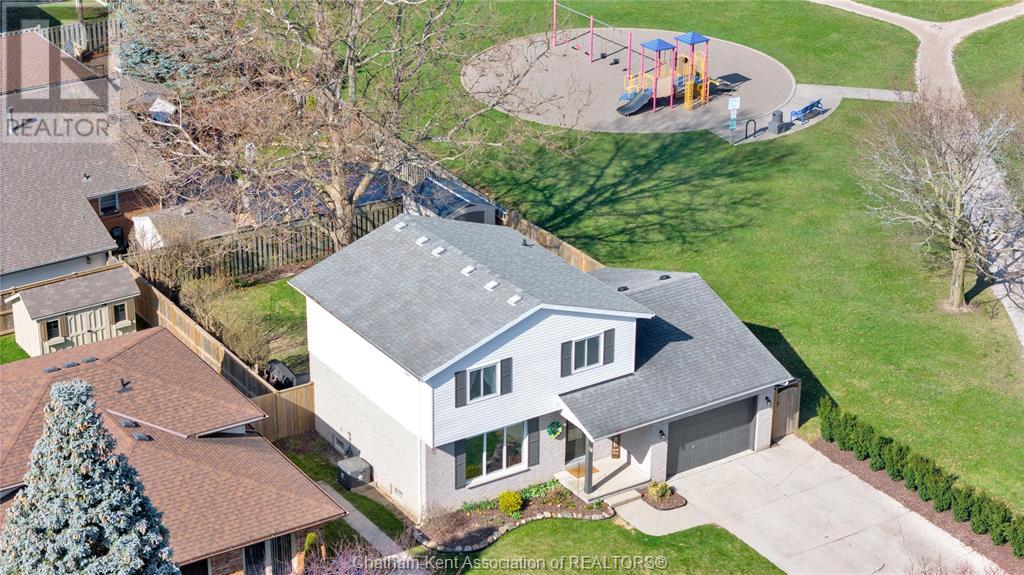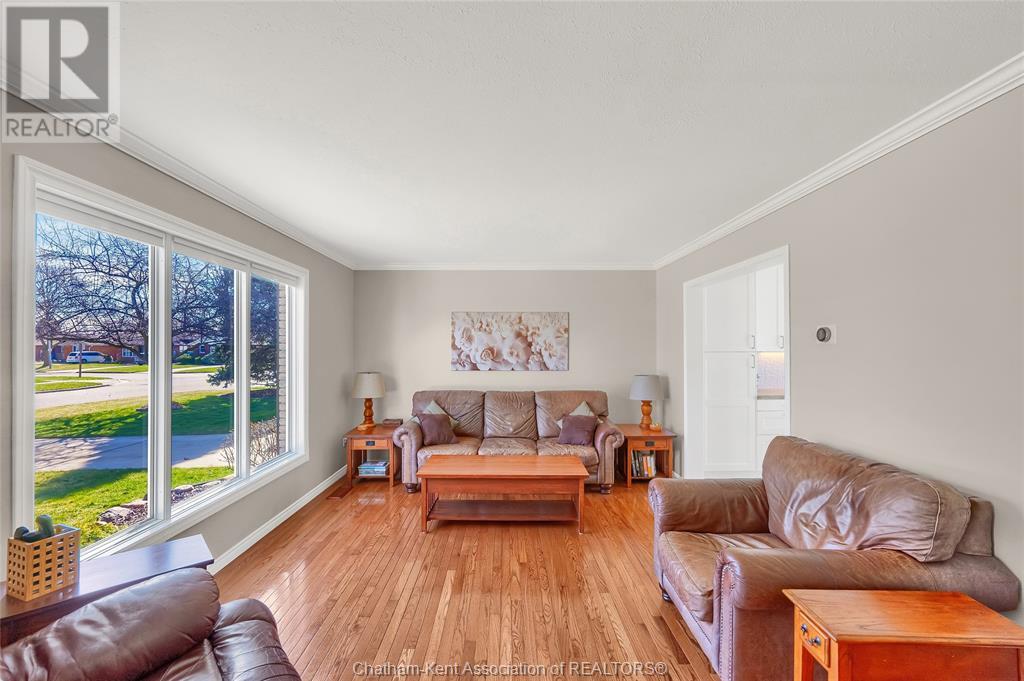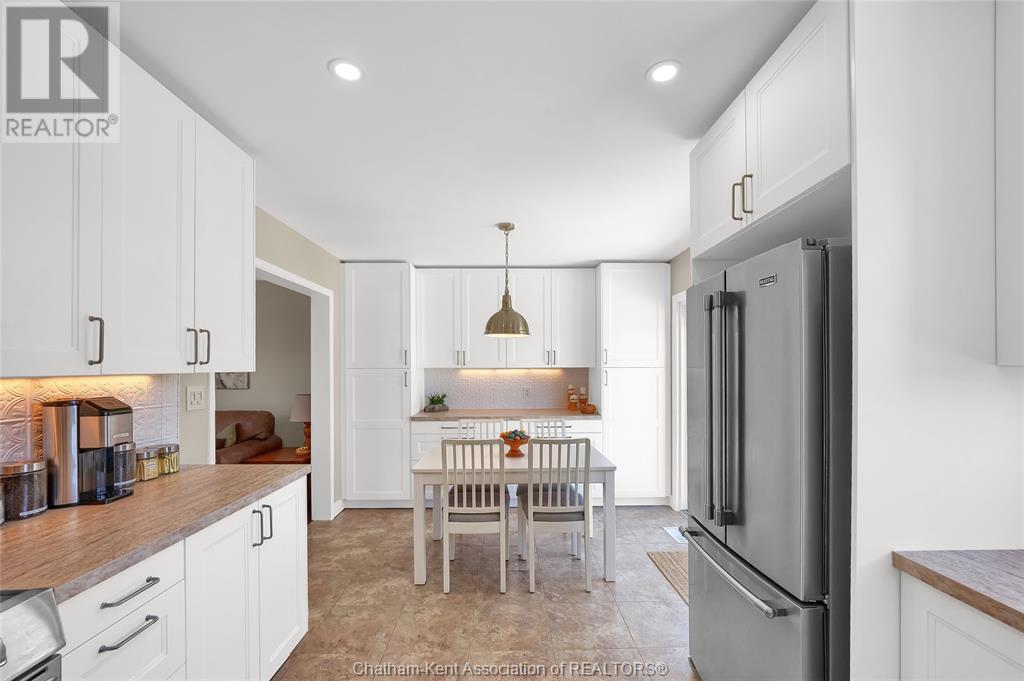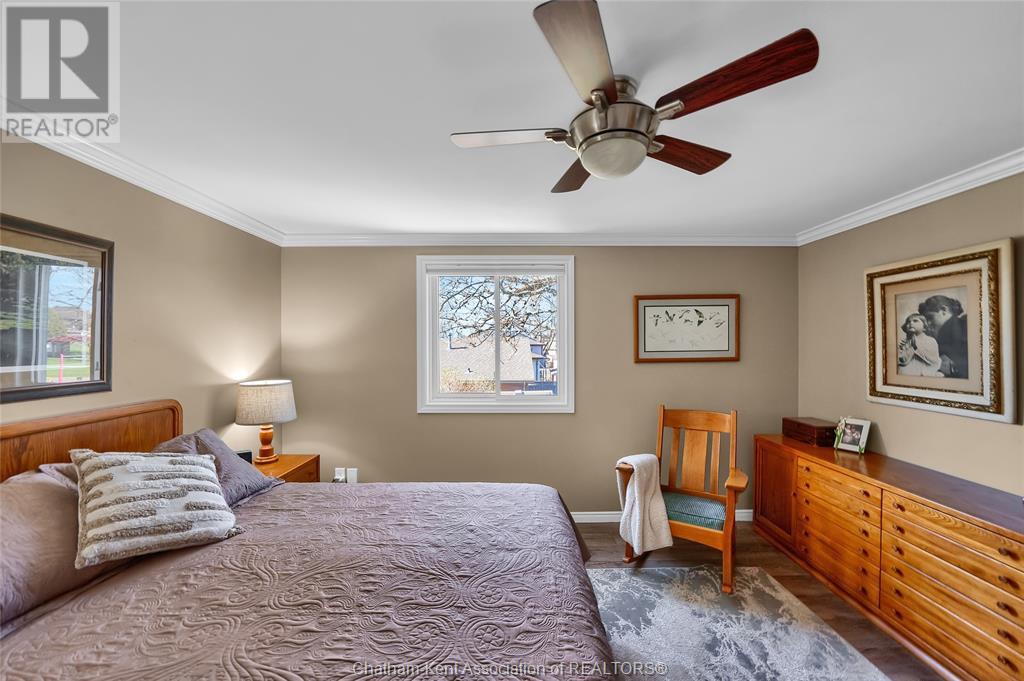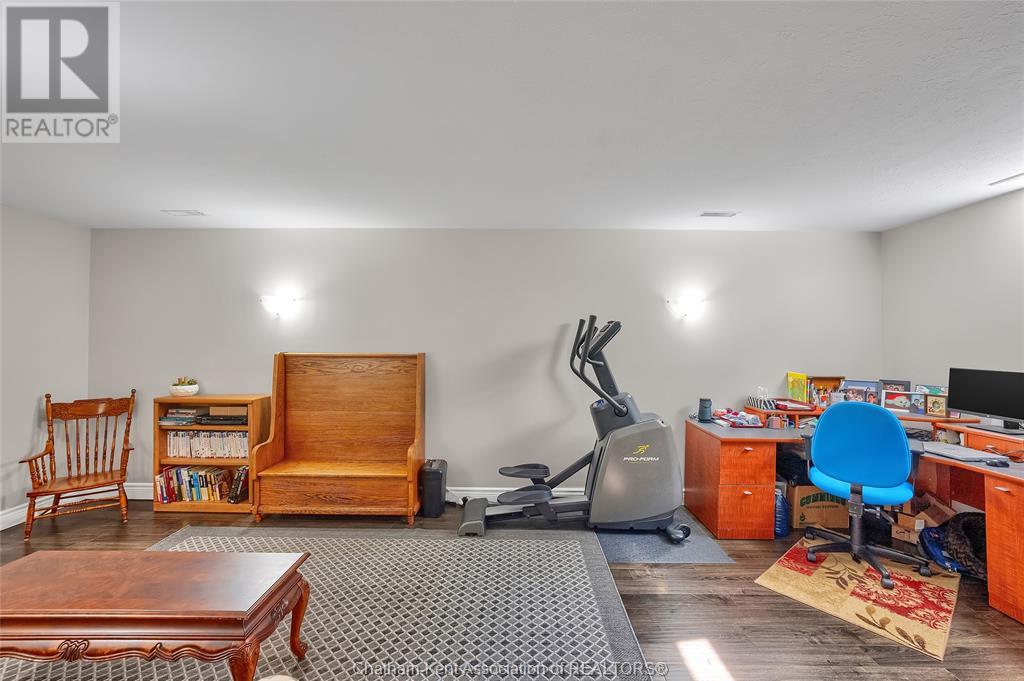16 Argyle Crescent Chatham, Ontario N7L 4T8
4 Bedroom 2 Bathroom
Central Air Conditioning Forced Air, Furnace Landscaped
$549,900
Welcome to this charming 3-bedroom,2-bathroom two-storey home,ideally located in a fantastic neighborhood right beside a park,offering the added bonus of no side neighbors.This home features a thoughtfully designed floor plan,with the convenience of main floor laundry,making everyday living a breeze.The finished basement provides additional living space. Step outside and enjoy the lovely backyard,complete with maintenance-free decking—perfect for barbecues and outdoor gatherings.Recent updates include modernized bathrooms (2019)brand new kitchen (2024) new doors (2023/24),including front, patio, and garage side entries.Additional updates include an electrical(2022/23),a new roof (2021),and a new hot water tank (2019).The HVAC system was replaced in 2016,ensuring comfort year-round.The composite deck measures 12x30 and is perfect for outdoor living,while the new 9' x 11maintenance-free outdoor shed (2023)offers plenty of storage space. (id:53193)
Property Details
| MLS® Number | 25007797 |
| Property Type | Single Family |
| Features | Concrete Driveway |
Building
| BathroomTotal | 2 |
| BedroomsAboveGround | 3 |
| BedroomsBelowGround | 1 |
| BedroomsTotal | 4 |
| Appliances | Dishwasher, Microwave Range Hood Combo, Refrigerator, Stove |
| ConstructedDate | 1985 |
| ConstructionStyleAttachment | Detached |
| CoolingType | Central Air Conditioning |
| ExteriorFinish | Aluminum/vinyl, Brick |
| FlooringType | Carpeted, Ceramic/porcelain, Laminate |
| FoundationType | Concrete |
| HeatingFuel | Natural Gas |
| HeatingType | Forced Air, Furnace |
| StoriesTotal | 2 |
| Type | House |
Parking
| Garage | |
| Inside Entry |
Land
| Acreage | No |
| FenceType | Fence |
| LandscapeFeatures | Landscaped |
| SizeIrregular | 50.18x100.36 |
| SizeTotalText | 50.18x100.36|under 1/4 Acre |
| ZoningDescription | Rl1 |
Rooms
| Level | Type | Length | Width | Dimensions |
|---|---|---|---|---|
| Second Level | Bedroom | 12 ft ,8 in | 10 ft ,5 in | 12 ft ,8 in x 10 ft ,5 in |
| Second Level | Bedroom | 9 ft | 10 ft ,9 in | 9 ft x 10 ft ,9 in |
| Second Level | Primary Bedroom | 14 ft ,2 in | 12 ft | 14 ft ,2 in x 12 ft |
| Basement | Bedroom | 11 ft ,2 in | 12 ft ,6 in | 11 ft ,2 in x 12 ft ,6 in |
| Basement | Recreation Room | 22 ft ,6 in | 11 ft ,5 in | 22 ft ,6 in x 11 ft ,5 in |
| Main Level | Laundry Room | 10 ft ,9 in | 5 ft ,3 in | 10 ft ,9 in x 5 ft ,3 in |
| Main Level | 3pc Bathroom | Measurements not available | ||
| Main Level | Kitchen/dining Room | 19 ft ,5 in | 11 ft | 19 ft ,5 in x 11 ft |
| Main Level | Living Room | 23 ft ,5 in | 11 ft ,9 in | 23 ft ,5 in x 11 ft ,9 in |
https://www.realtor.ca/real-estate/28142489/16-argyle-crescent-chatham
Interested?
Contact us for more information
Kate Stenton
Sales Person
Royal LePage Peifer Realty Brokerage
425 Mcnaughton Ave W.
Chatham, Ontario N7L 4K4
425 Mcnaughton Ave W.
Chatham, Ontario N7L 4K4


