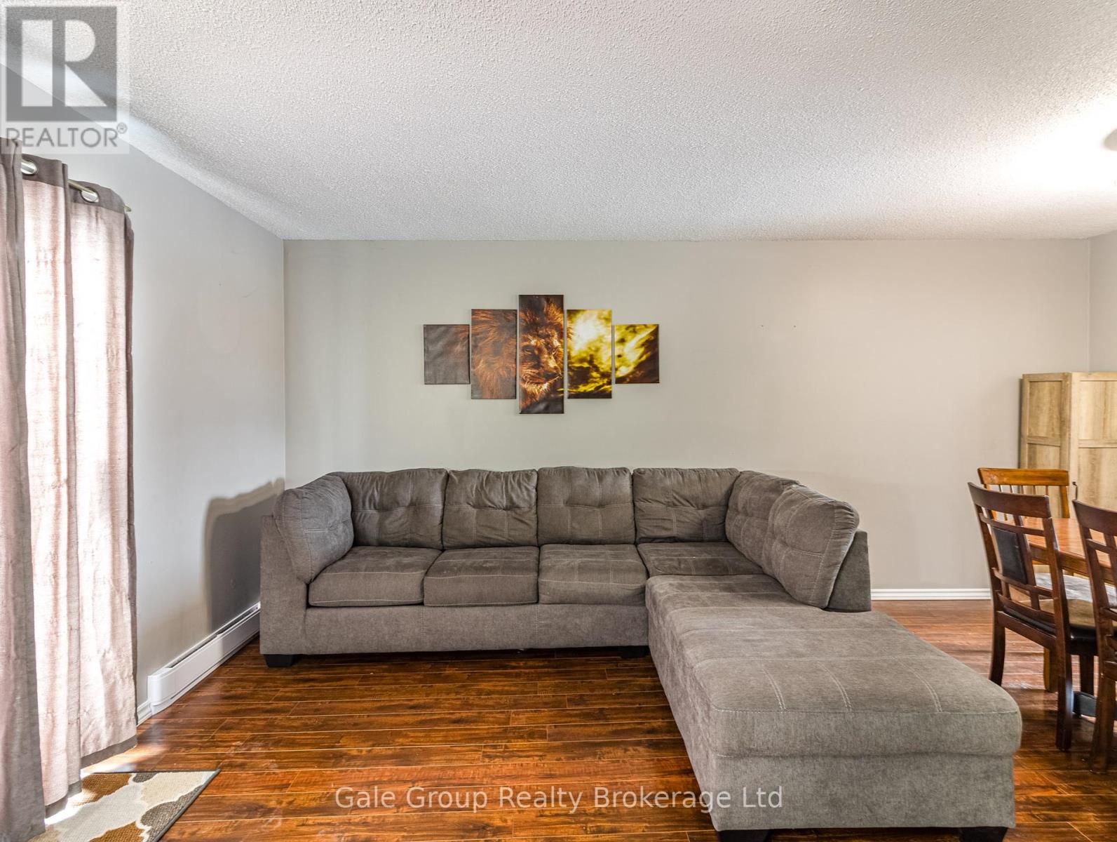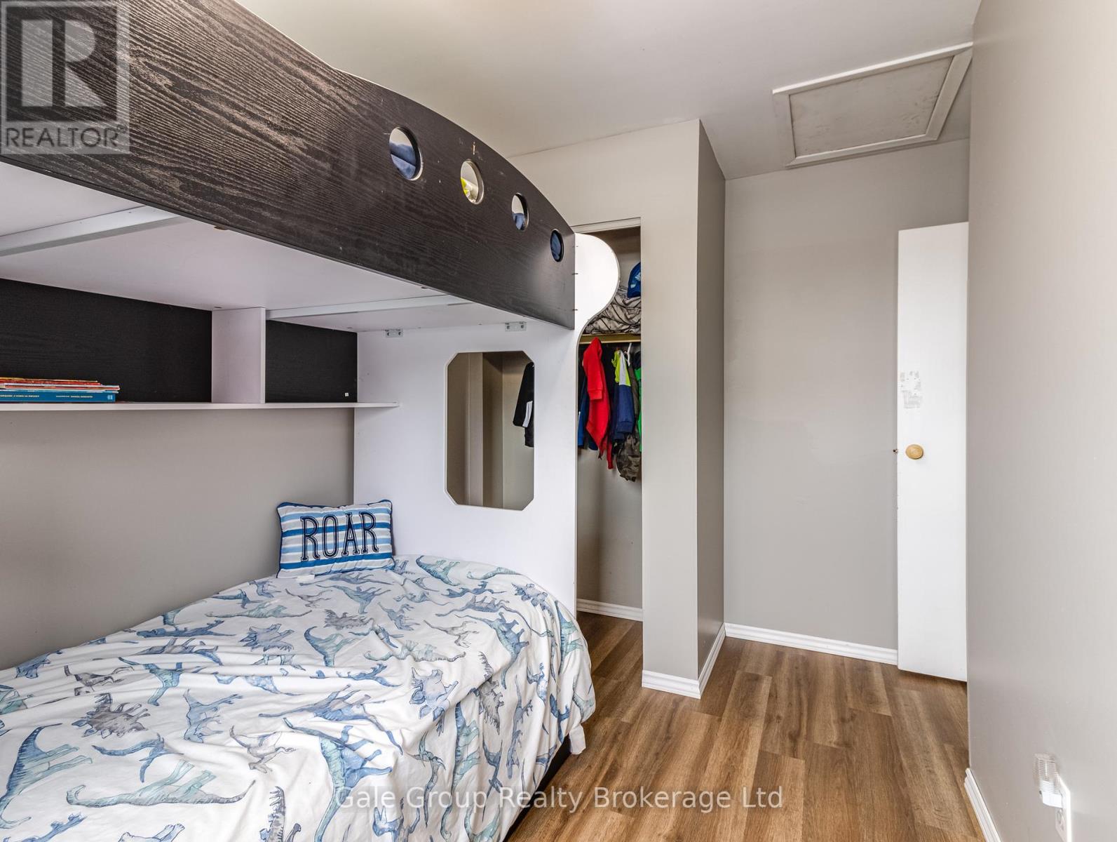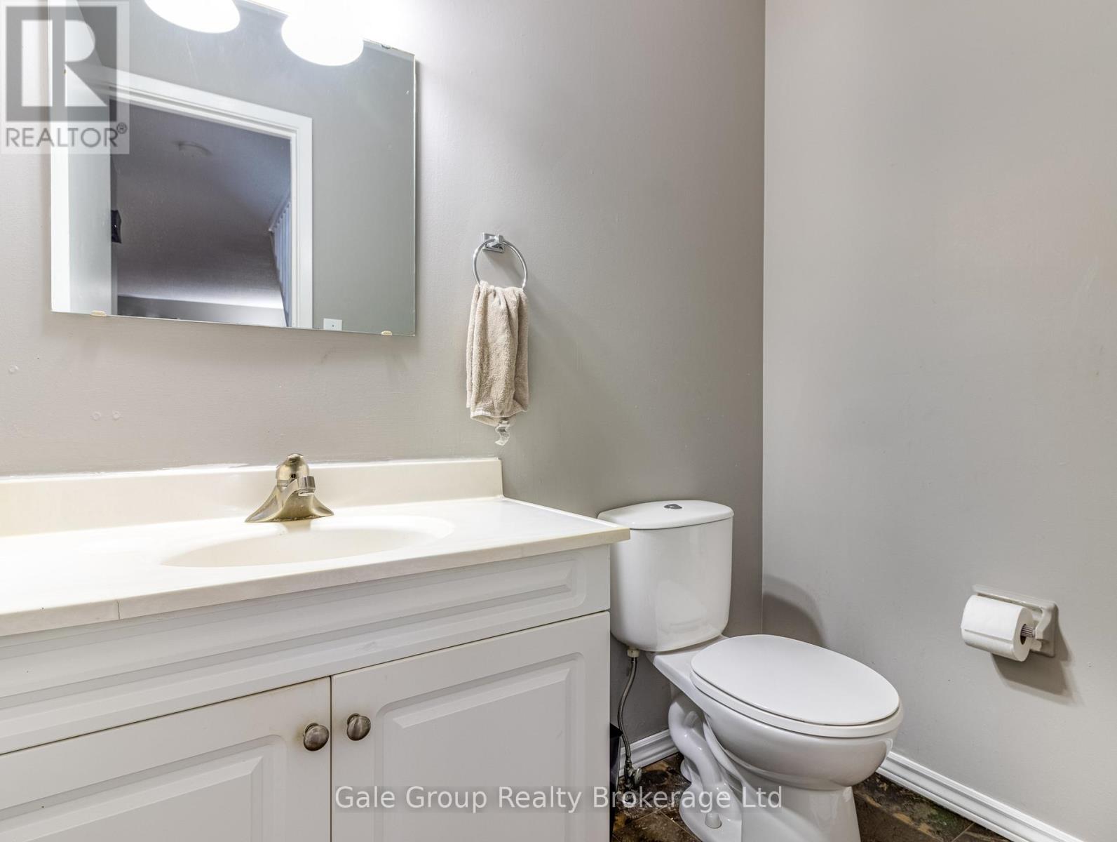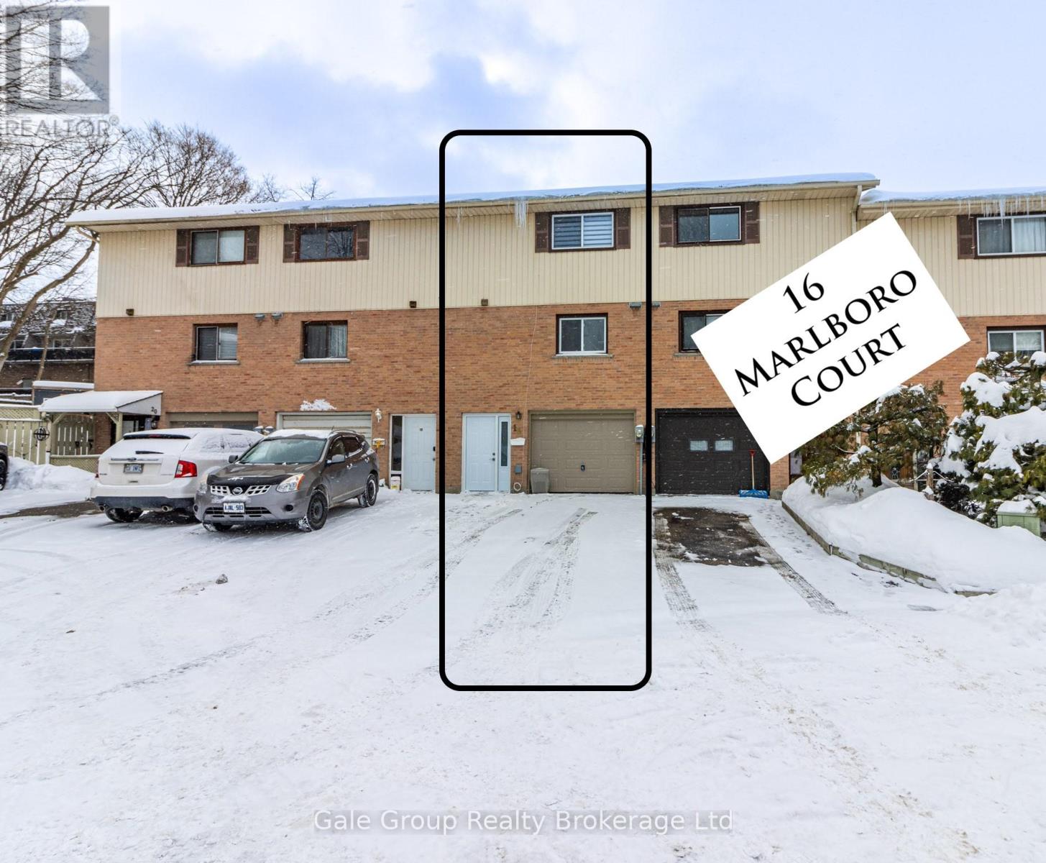16 Marlboro Court Woodstock, Ontario N4S 8P4
3 Bedroom 2 Bathroom 1099.9909 - 1499.9875 sqft
Baseboard Heaters
$419,900
Charming 3-bedroom townhouse with updated kitchen and fully fenced yard. The heart of the home is the updated kitchen, featuring sleek countertops, contemporary cabinetry, and newer appliances that will inspire your inner chef. Whether preparing a quick meal or hosting a dinner party, this kitchen is designed for both style and functionality. Upstairs, you'll find three generously sized bedrooms, each offering ample closet space and a peaceful retreat for rest and relaxation. These rooms are perfect for families, guests, or home offices, with the flexibility to adapt to your needs. The main floor has a large rec-room / bar area, laundry and a partial garage space for all your storage needs. Brand new front door installed Feb 2025. This home is located close to downtown where you can walk to all of the amenities needed for daily living. (id:53193)
Property Details
| MLS® Number | X11982364 |
| Property Type | Single Family |
| Community Name | Woodstock - North |
| Features | Flat Site, Hilly |
| ParkingSpaceTotal | 2 |
| ViewType | City View |
Building
| BathroomTotal | 2 |
| BedroomsAboveGround | 3 |
| BedroomsTotal | 3 |
| Appliances | Water Heater, Dryer, Refrigerator, Stove, Washer |
| BasementDevelopment | Partially Finished |
| BasementType | Partial (partially Finished) |
| ConstructionStyleAttachment | Attached |
| ExteriorFinish | Aluminum Siding, Brick |
| FireProtection | Smoke Detectors |
| FoundationType | Poured Concrete |
| HalfBathTotal | 1 |
| HeatingFuel | Electric |
| HeatingType | Baseboard Heaters |
| StoriesTotal | 2 |
| SizeInterior | 1099.9909 - 1499.9875 Sqft |
| Type | Row / Townhouse |
| UtilityWater | Municipal Water |
Parking
| Attached Garage | |
| No Garage |
Land
| Acreage | No |
| Sewer | Sanitary Sewer |
| SizeDepth | 90 Ft |
| SizeFrontage | 17 Ft ,3 In |
| SizeIrregular | 17.3 X 90 Ft |
| SizeTotalText | 17.3 X 90 Ft|under 1/2 Acre |
| ZoningDescription | R3 |
Rooms
| Level | Type | Length | Width | Dimensions |
|---|---|---|---|---|
| Second Level | Primary Bedroom | 4 m | 3.37 m | 4 m x 3.37 m |
| Second Level | Bedroom | 3.8 m | 2.97 m | 3.8 m x 2.97 m |
| Second Level | Bedroom | 2.73 m | 2.65 m | 2.73 m x 2.65 m |
| Second Level | Bathroom | 2.97 m | 1.53 m | 2.97 m x 1.53 m |
| Lower Level | Recreational, Games Room | 3.94 m | 3.86 m | 3.94 m x 3.86 m |
| Lower Level | Laundry Room | 4.91 m | 2.39 m | 4.91 m x 2.39 m |
| Main Level | Kitchen | 3.02 m | 3.23 m | 3.02 m x 3.23 m |
| Main Level | Living Room | 5.43 m | 5.05 m | 5.43 m x 5.05 m |
| Main Level | Bathroom | 1.92 m | 1.21 m | 1.92 m x 1.21 m |
Interested?
Contact us for more information
Jay Friesen
Broker
Gale Group Realty Brokerage Ltd
425 Dundas Street
Woodstock, Ontario N4S 1B8
425 Dundas Street
Woodstock, Ontario N4S 1B8
Jennifer Gale
Broker of Record
Gale Group Realty Brokerage Ltd
425 Dundas Street
Woodstock, Ontario N4S 1B8
425 Dundas Street
Woodstock, Ontario N4S 1B8














































