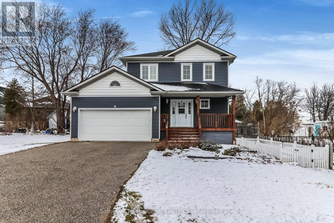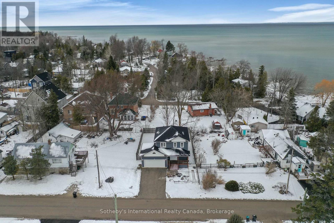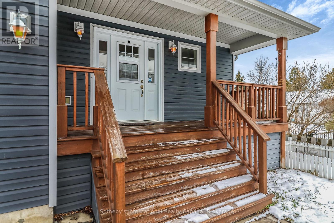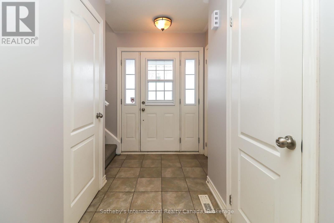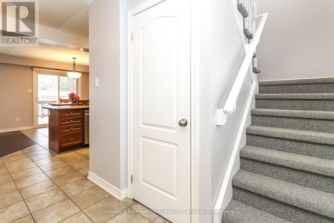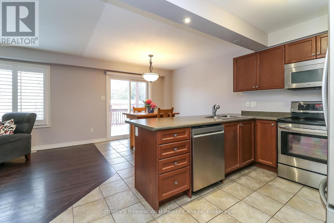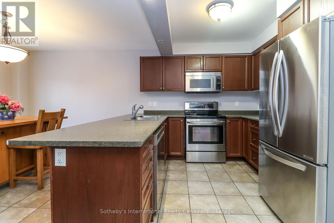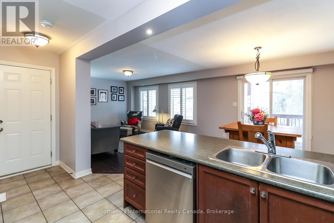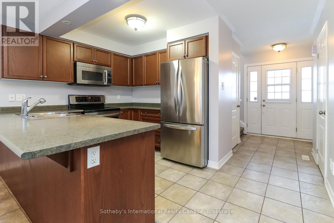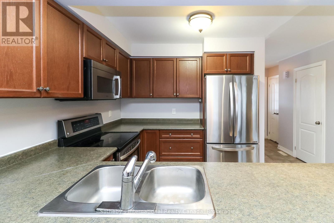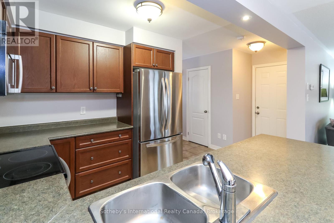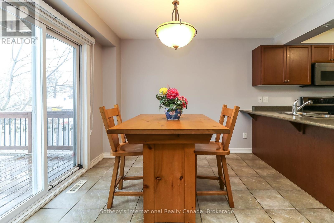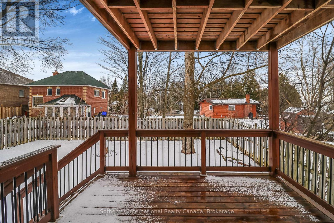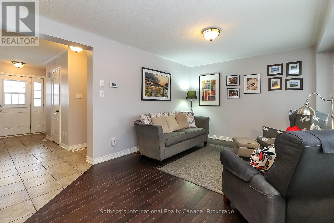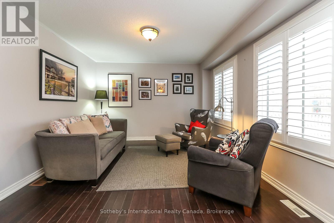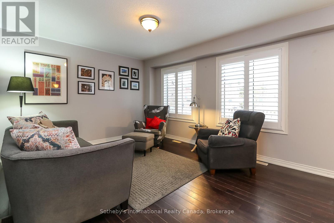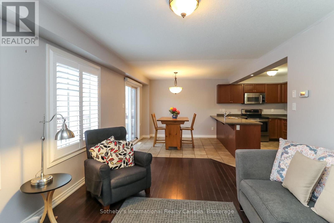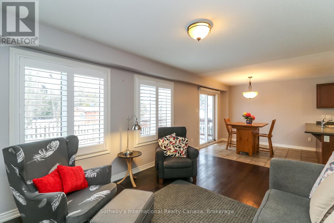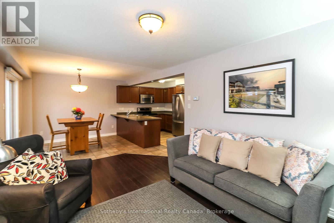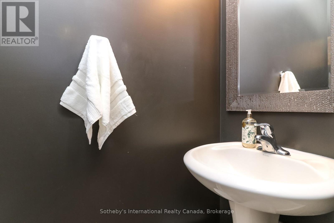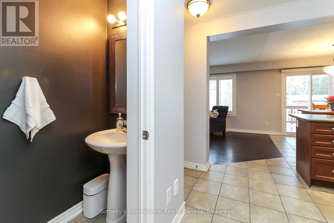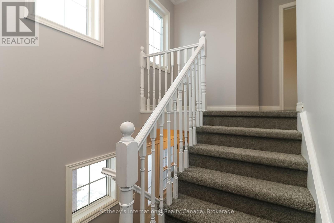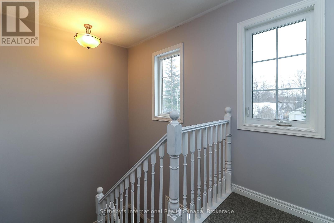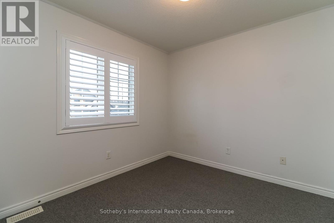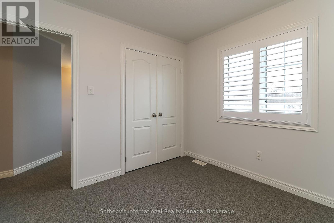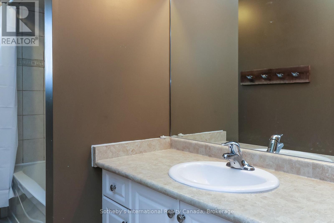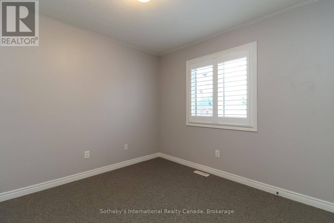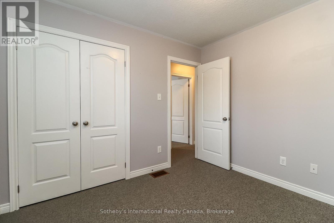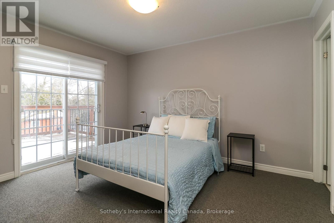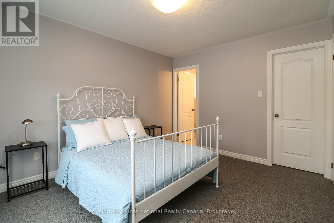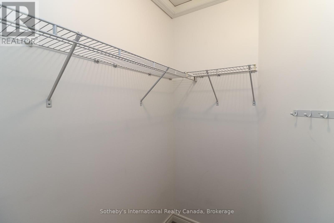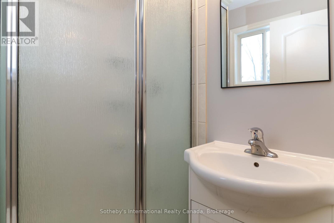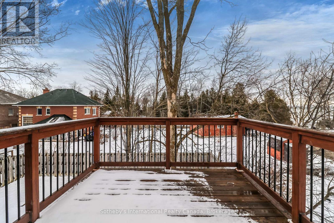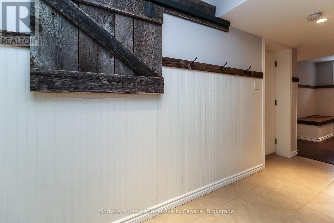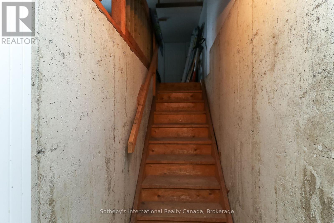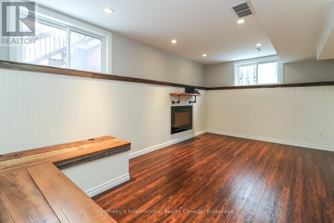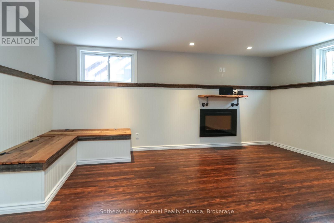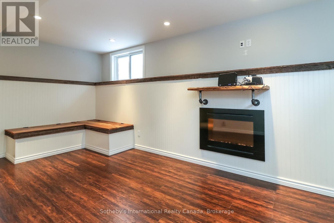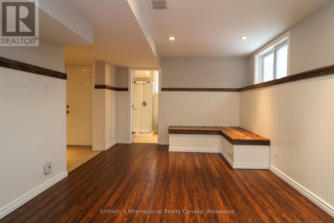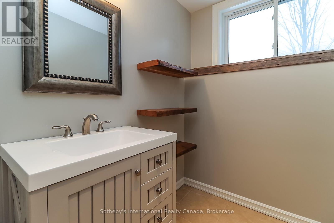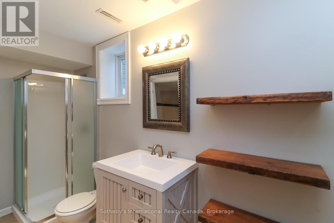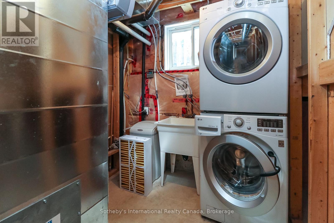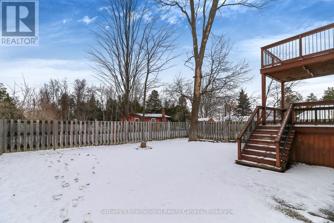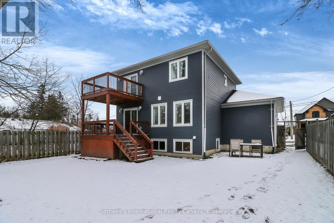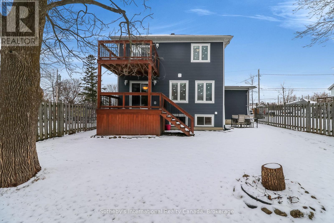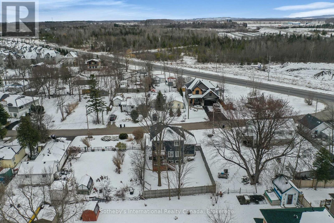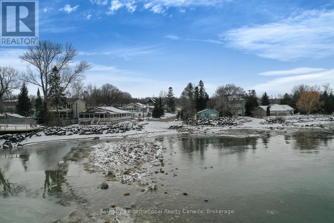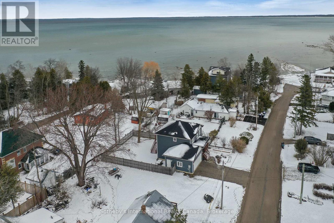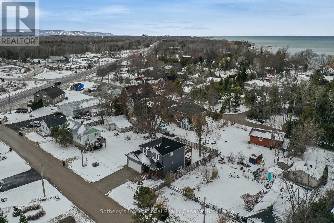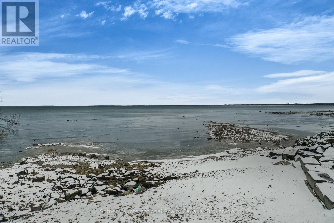16 Nottawa Road Wasaga Beach, Ontario L9Y 2Y6
3 Bedroom 4 Bathroom 1100 - 1500 sqft
Fireplace Central Air Conditioning Forced Air
$729,000
2 storey house just steps from Georgian Bay, ideal starter home or weekend retreat. Main level offers open plan living/dining/kitchen area with walkout to the main deck and access to fenced back yard. Hallway offers a powder room and direct access to 1.5 car garage. The second level offers 3 bedrooms, including primary bedroom with ensuite, walk-in closet and walk-out deck from which you have seasonal views of the bay and can hear the waves. Basement has been finished with a rec-room featuring an electric f/p and 3 piece bath and also has access to the garage. New Owen Cornings shingles 2022, A/C 2018, HWT 2023, Furnace 2018. Just 10 minutes to downtown Collingwood, ski hills and more. (id:53193)
Property Details
| MLS® Number | S12042037 |
| Property Type | Single Family |
| Community Name | Wasaga Beach |
| AmenitiesNearBy | Ski Area, Schools, Hospital |
| EquipmentType | Water Heater |
| Features | Sump Pump |
| ParkingSpaceTotal | 5 |
| RentalEquipmentType | Water Heater |
| Structure | Deck, Porch |
Building
| BathroomTotal | 4 |
| BedroomsAboveGround | 3 |
| BedroomsTotal | 3 |
| Age | 16 To 30 Years |
| Amenities | Fireplace(s) |
| Appliances | Garage Door Opener Remote(s), Dryer, Stove, Washer, Water Softener, Window Coverings, Refrigerator |
| BasementDevelopment | Finished |
| BasementType | Full (finished) |
| ConstructionStyleAttachment | Detached |
| CoolingType | Central Air Conditioning |
| ExteriorFinish | Vinyl Siding |
| FireplacePresent | Yes |
| FireplaceTotal | 1 |
| FoundationType | Concrete |
| HalfBathTotal | 1 |
| HeatingFuel | Natural Gas |
| HeatingType | Forced Air |
| StoriesTotal | 2 |
| SizeInterior | 1100 - 1500 Sqft |
| Type | House |
| UtilityWater | Municipal Water |
Parking
| Attached Garage | |
| Garage |
Land
| Acreage | No |
| FenceType | Fenced Yard |
| LandAmenities | Ski Area, Schools, Hospital |
| Sewer | Sanitary Sewer |
| SizeDepth | 100 Ft |
| SizeFrontage | 50 Ft |
| SizeIrregular | 50 X 100 Ft |
| SizeTotalText | 50 X 100 Ft |
| ZoningDescription | R1 & Nvca |
Rooms
| Level | Type | Length | Width | Dimensions |
|---|---|---|---|---|
| Second Level | Bedroom | 2.89 m | 2.87 m | 2.89 m x 2.87 m |
| Second Level | Bedroom | 2.87 m | 3.33 m | 2.87 m x 3.33 m |
| Second Level | Primary Bedroom | 3.4 m | 4.05 m | 3.4 m x 4.05 m |
| Basement | Recreational, Games Room | 5.47 m | 3.97 m | 5.47 m x 3.97 m |
| Main Level | Foyer | 2 m | 2.13 m | 2 m x 2.13 m |
| Main Level | Kitchen | 3.96 m | 3.15 m | 3.96 m x 3.15 m |
| Main Level | Dining Room | 3.96 m | 2.87 m | 3.96 m x 2.87 m |
| Main Level | Living Room | 3.45 m | 4.88 m | 3.45 m x 4.88 m |
https://www.realtor.ca/real-estate/28075273/16-nottawa-road-wasaga-beach-wasaga-beach
Interested?
Contact us for more information
Emma Baker
Broker
Sotheby's International Realty Canada
243 Hurontario St
Collingwood, Ontario L9Y 2M1
243 Hurontario St
Collingwood, Ontario L9Y 2M1
Sherry Rioux
Broker
Sotheby's International Realty Canada
243 Hurontario St
Collingwood, Ontario L9Y 2M1
243 Hurontario St
Collingwood, Ontario L9Y 2M1

