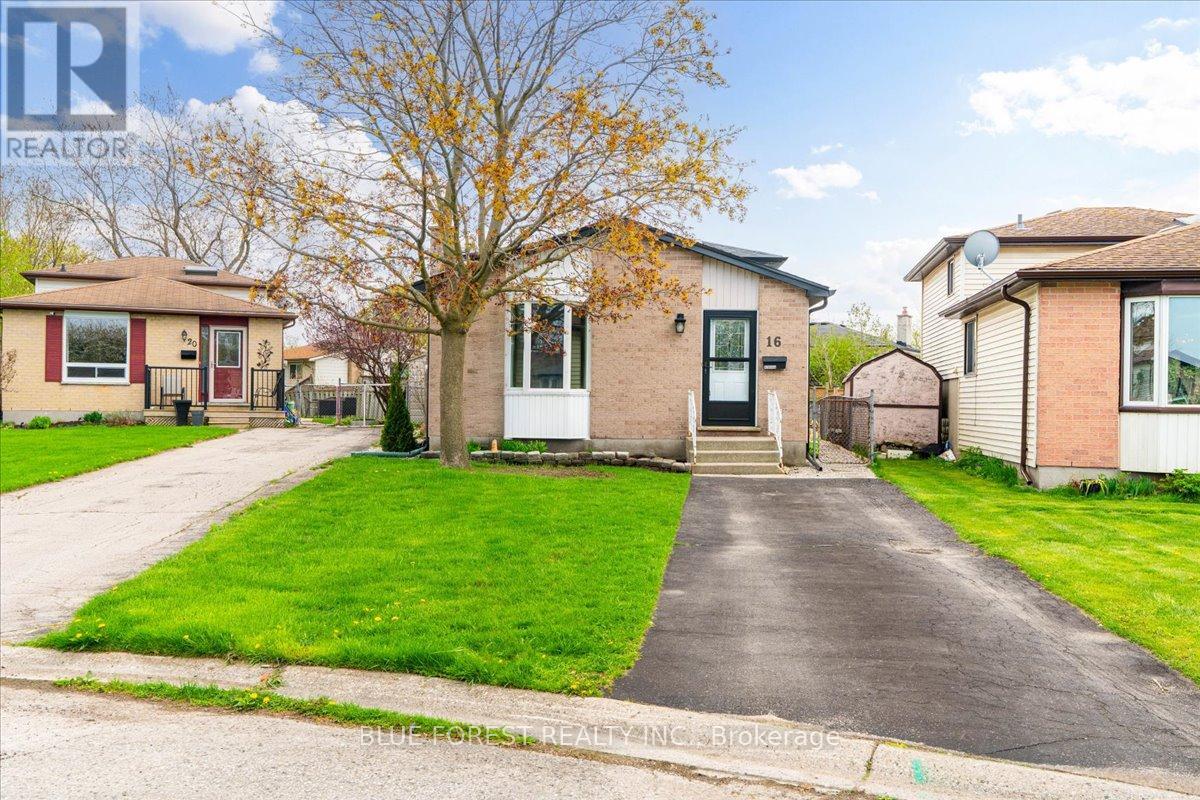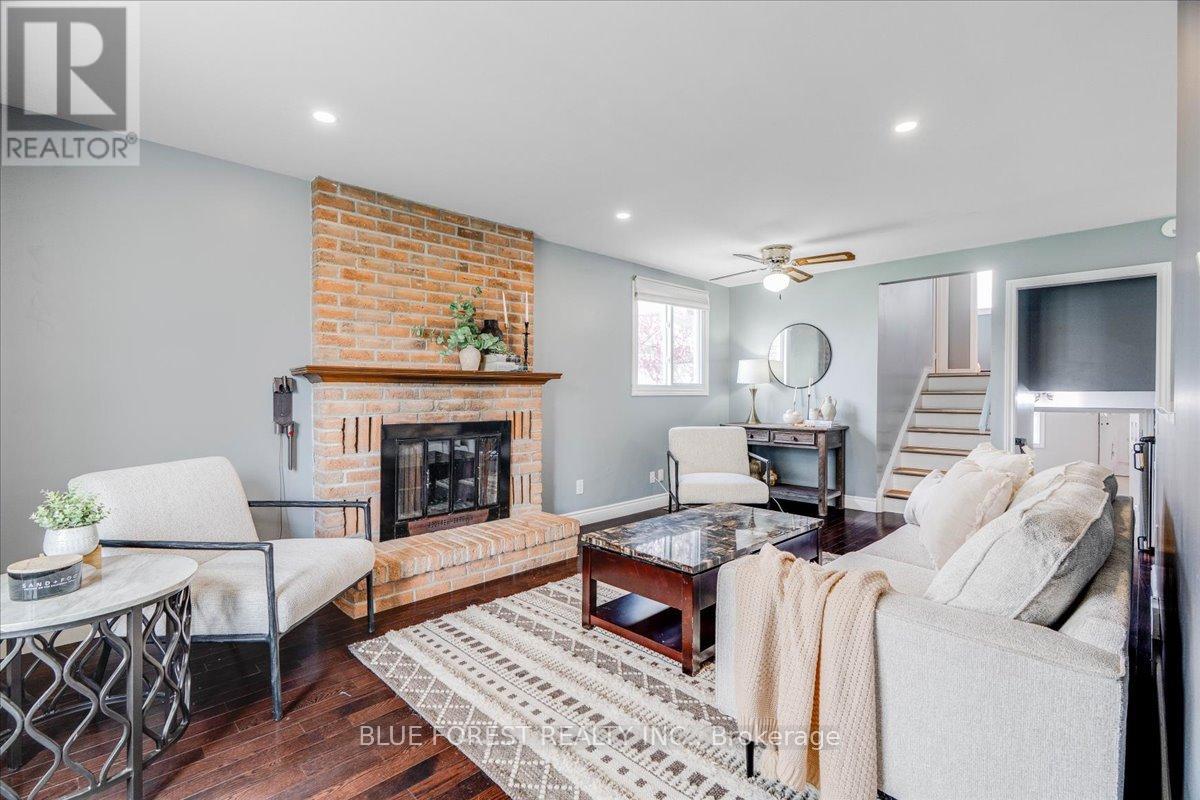16 Sundridge Court London South, Ontario N5Z 4R5
3 Bedroom 2 Bathroom 700 - 1100 sqft
Fireplace Central Air Conditioning Forced Air
$529,900
Welcome to this bright and spacious back split tucked on a quiet cul-de-sac in Pond Mills. The heart of this home is the beautifully updated kitchen featuring quartz countertops and Samsung stainless steel appliances. You'll love the abundance of counter space, soft-close cabinets and drawers, and thoughtful layout that flows seamlessly into the open-concept living and dining areas. Upstairs, you'll find two bedrooms and a full bathroom, while just a few steps down is a private primary bedroom retreat with a cheater ensuite. The lower level offers a cozy rec room and additional flexible space ideal for teenagers, a home office, or hobbies. Step outside to a fully fenced backyard complete with a patio and fire pit perfect for entertaining or enjoying quiet evenings. Located minutes from parks, schools, and shopping, and with easy access to the 401, this home offers both comfort and convenience. (id:53193)
Open House
This property has open houses!
May
11
Sunday
Starts at:
2:00 pm
Ends at:4:00 pm
Property Details
| MLS® Number | X12123648 |
| Property Type | Single Family |
| Community Name | South T |
| EquipmentType | Water Heater |
| ParkingSpaceTotal | 2 |
| RentalEquipmentType | Water Heater |
Building
| BathroomTotal | 2 |
| BedroomsAboveGround | 2 |
| BedroomsBelowGround | 1 |
| BedroomsTotal | 3 |
| Appliances | Water Heater, Dishwasher, Dryer, Microwave, Stove, Washer, Refrigerator |
| BasementDevelopment | Finished |
| BasementType | Full (finished) |
| ConstructionStyleAttachment | Detached |
| ConstructionStyleSplitLevel | Backsplit |
| CoolingType | Central Air Conditioning |
| ExteriorFinish | Brick, Vinyl Siding |
| FireplacePresent | Yes |
| FoundationType | Poured Concrete |
| HalfBathTotal | 1 |
| HeatingFuel | Natural Gas |
| HeatingType | Forced Air |
| SizeInterior | 700 - 1100 Sqft |
| Type | House |
| UtilityWater | Municipal Water |
Parking
| No Garage |
Land
| Acreage | No |
| Sewer | Sanitary Sewer |
| SizeDepth | 89 Ft ,4 In |
| SizeFrontage | 24 Ft ,9 In |
| SizeIrregular | 24.8 X 89.4 Ft |
| SizeTotalText | 24.8 X 89.4 Ft |
| ZoningDescription | R1-1 |
Rooms
| Level | Type | Length | Width | Dimensions |
|---|---|---|---|---|
| Second Level | Bedroom 2 | 3.45 m | 2.75 m | 3.45 m x 2.75 m |
| Second Level | Bedroom 3 | 3.78 m | 3.69 m | 3.78 m x 3.69 m |
| Second Level | Bathroom | 2.57 m | 1.46 m | 2.57 m x 1.46 m |
| Basement | Utility Room | 4.28 m | 2.92 m | 4.28 m x 2.92 m |
| Basement | Office | 3.3 m | 3.02 m | 3.3 m x 3.02 m |
| Basement | Recreational, Games Room | 6.2 m | 3.46 m | 6.2 m x 3.46 m |
| Main Level | Living Room | 6.38 m | 3.56 m | 6.38 m x 3.56 m |
| Main Level | Kitchen | 3.55 m | 2.92 m | 3.55 m x 2.92 m |
| Main Level | Dining Room | 2.92 m | 2.78 m | 2.92 m x 2.78 m |
| Main Level | Foyer | 2.92 m | 1.53 m | 2.92 m x 1.53 m |
| In Between | Primary Bedroom | 6.47 m | 3.06 m | 6.47 m x 3.06 m |
| In Between | Bathroom | 2.26 m | 1.46 m | 2.26 m x 1.46 m |
https://www.realtor.ca/real-estate/28258771/16-sundridge-court-london-south-south-t-south-t
Interested?
Contact us for more information
Taylor Ivany
Salesperson
Blue Forest Realty Inc.
Lara Cutler
Salesperson
Blue Forest Realty Inc.































