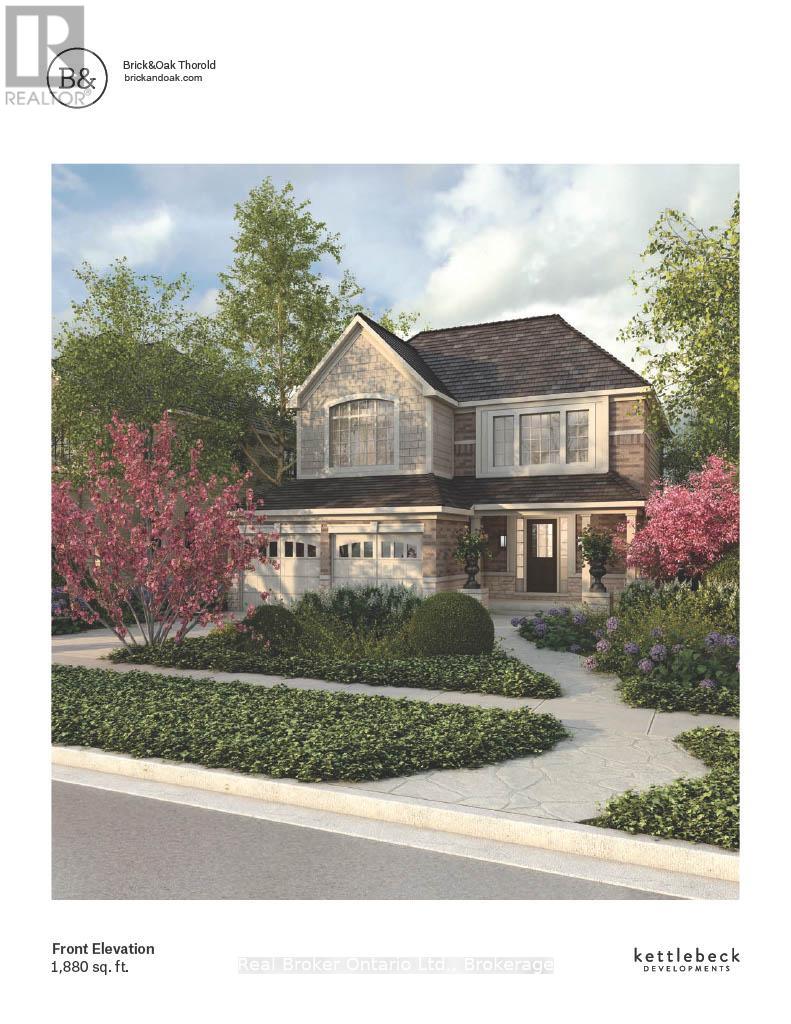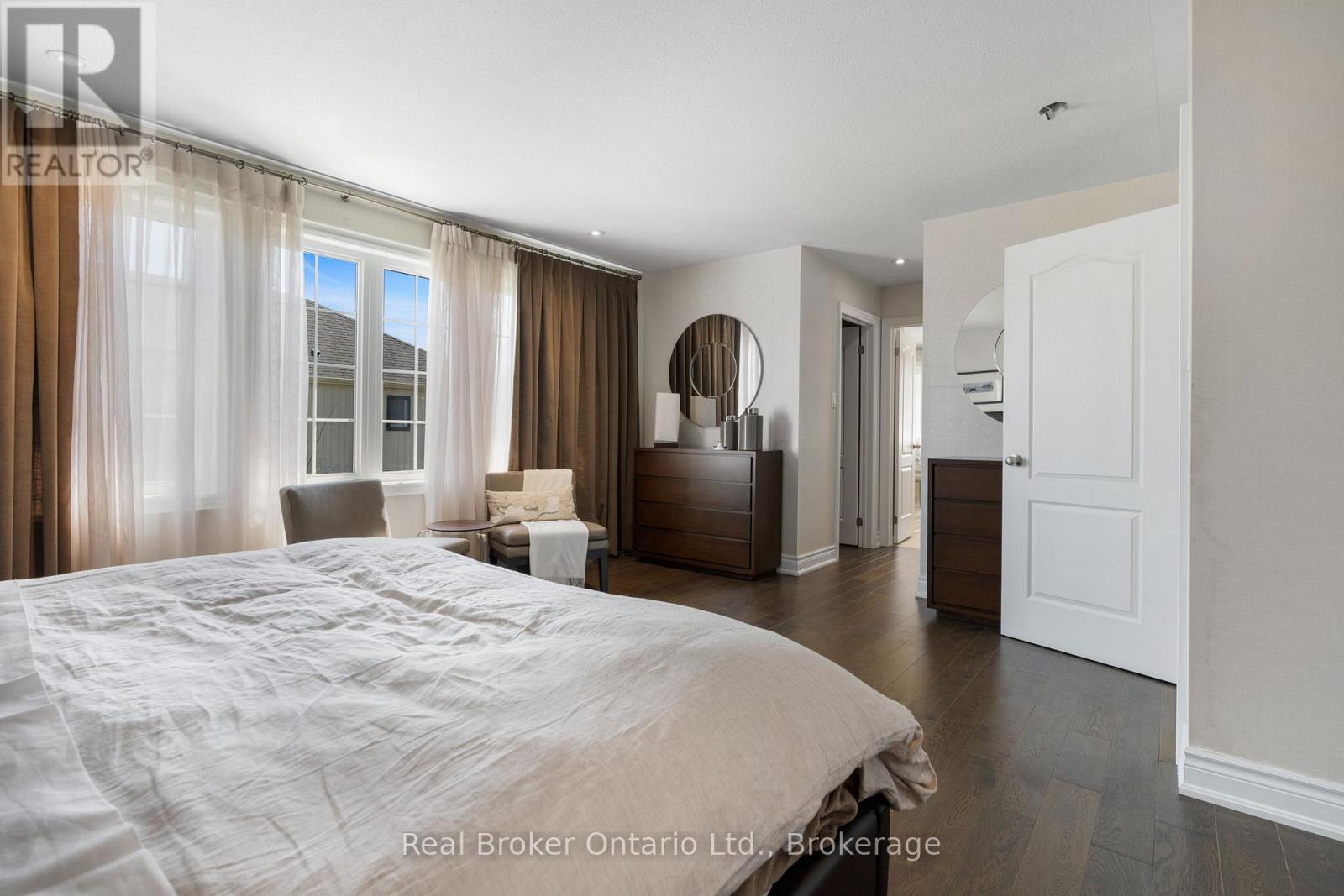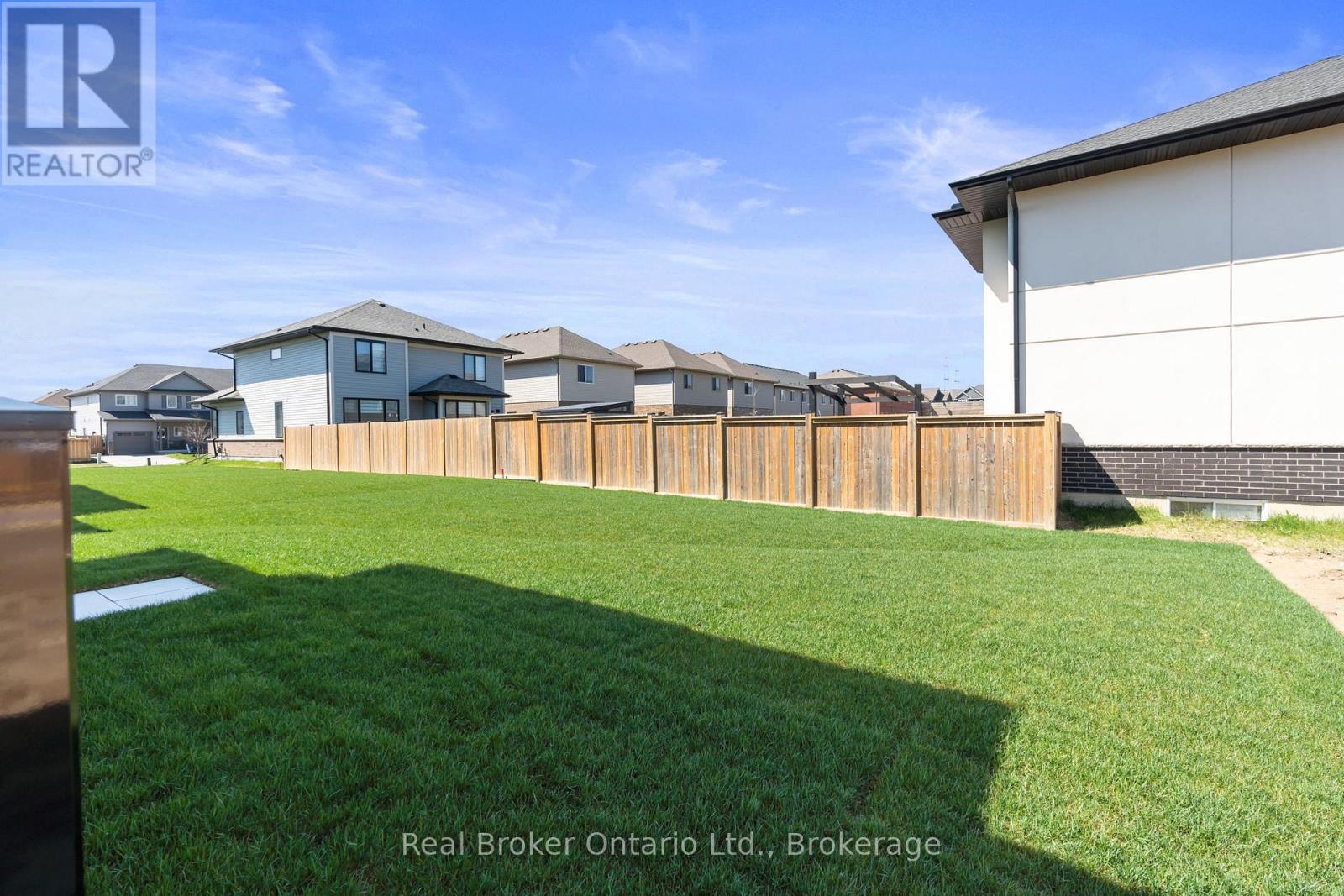16 Venture Way Thorold, Ontario L2V 0G9
3 Bedroom 3 Bathroom 1500 - 2000 sqft
Forced Air
$999,900
Welcome to The Brock - a beautifully designed 1,880 sq ft home, available as a single-family residence with the option to add a fully finished, legal 1-bedroom basement apartment. Whether you're looking for a classic family home or want the flexibility of multi-generational living or rental income, The Brock adapts to your needs. This 3-bedroom, 2.5-bathroom layout offers a spacious open-concept main floor, ideal for modern living and effortless entertaining. From soaring 9' ceilings to designer finishes and high-performance materials, every detail has been carefully considered. The kitchen is a true centerpiece, featuring quartz countertops, custom cabinetry, and a large island that flows into the dining and living areas - perfect for everyday life or hosting guests. Upstairs, the serene primary suite includes a walk-in closet and spa-like ensuite, while two additional bedrooms offer flexible space for family, guests, or a home office. Choose from three distinct models, each offering over 90 curated features and finishes to reflect your personal style and priorities. Designed with intention and built with lasting quality, The Brock delivers a home where functionality, comfort, and long-term value come together. (id:53193)
Property Details
| MLS® Number | X12138104 |
| Property Type | Single Family |
| Community Name | 560 - Rolling Meadows |
| ParkingSpaceTotal | 4 |
Building
| BathroomTotal | 3 |
| BedroomsAboveGround | 3 |
| BedroomsTotal | 3 |
| BasementDevelopment | Unfinished |
| BasementType | Full (unfinished) |
| ConstructionStyleAttachment | Detached |
| ExteriorFinish | Brick, Vinyl Siding |
| FoundationType | Poured Concrete |
| HalfBathTotal | 1 |
| HeatingFuel | Natural Gas |
| HeatingType | Forced Air |
| StoriesTotal | 2 |
| SizeInterior | 1500 - 2000 Sqft |
| Type | House |
| UtilityWater | Municipal Water |
Parking
| Attached Garage | |
| Garage |
Land
| Acreage | No |
| Sewer | Sanitary Sewer |
| SizeDepth | 110 Ft |
| SizeFrontage | 59 Ft ,8 In |
| SizeIrregular | 59.7 X 110 Ft |
| SizeTotalText | 59.7 X 110 Ft |
| ZoningDescription | Rm-r1b |
Rooms
| Level | Type | Length | Width | Dimensions |
|---|---|---|---|---|
| Second Level | Primary Bedroom | 5.79 m | 3.81 m | 5.79 m x 3.81 m |
| Second Level | Bedroom | 4.11 m | 3.94 m | 4.11 m x 3.94 m |
| Second Level | Bedroom | 3.66 m | 3.05 m | 3.66 m x 3.05 m |
| Main Level | Kitchen | 2.44 m | 3.33 m | 2.44 m x 3.33 m |
| Main Level | Eating Area | 3.23 m | 3.81 m | 3.23 m x 3.81 m |
| Main Level | Other | 5.56 m | 6.1 m | 5.56 m x 6.1 m |
| Other | Great Room | 4.11 m | 5.94 m | 4.11 m x 5.94 m |
Interested?
Contact us for more information
Steve Zahnd
Broker
Real Broker Ontario Ltd.
195 Hanlon Creek Boulevard
Guelph, Ontario N1C 1C1
195 Hanlon Creek Boulevard
Guelph, Ontario N1C 1C1





















