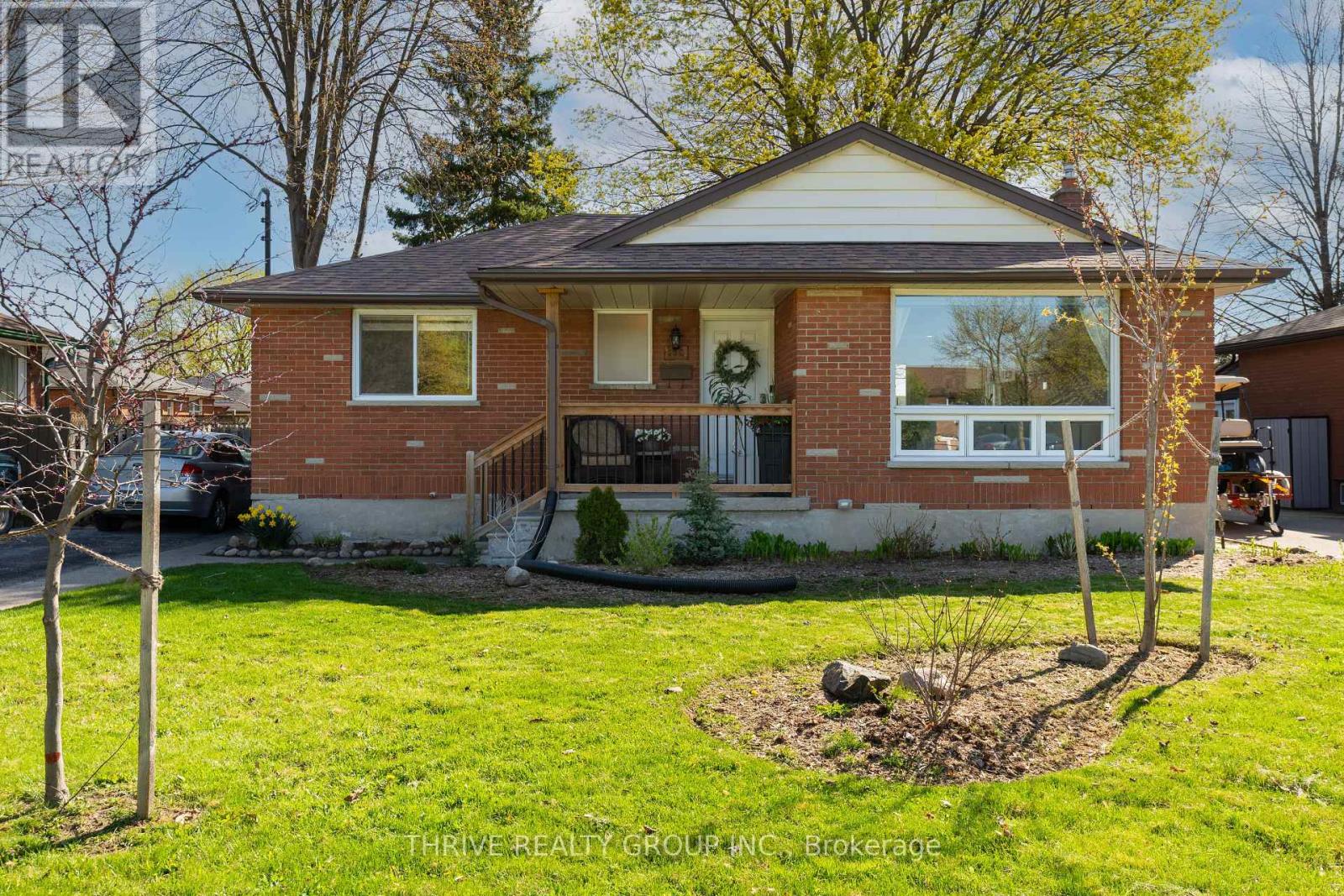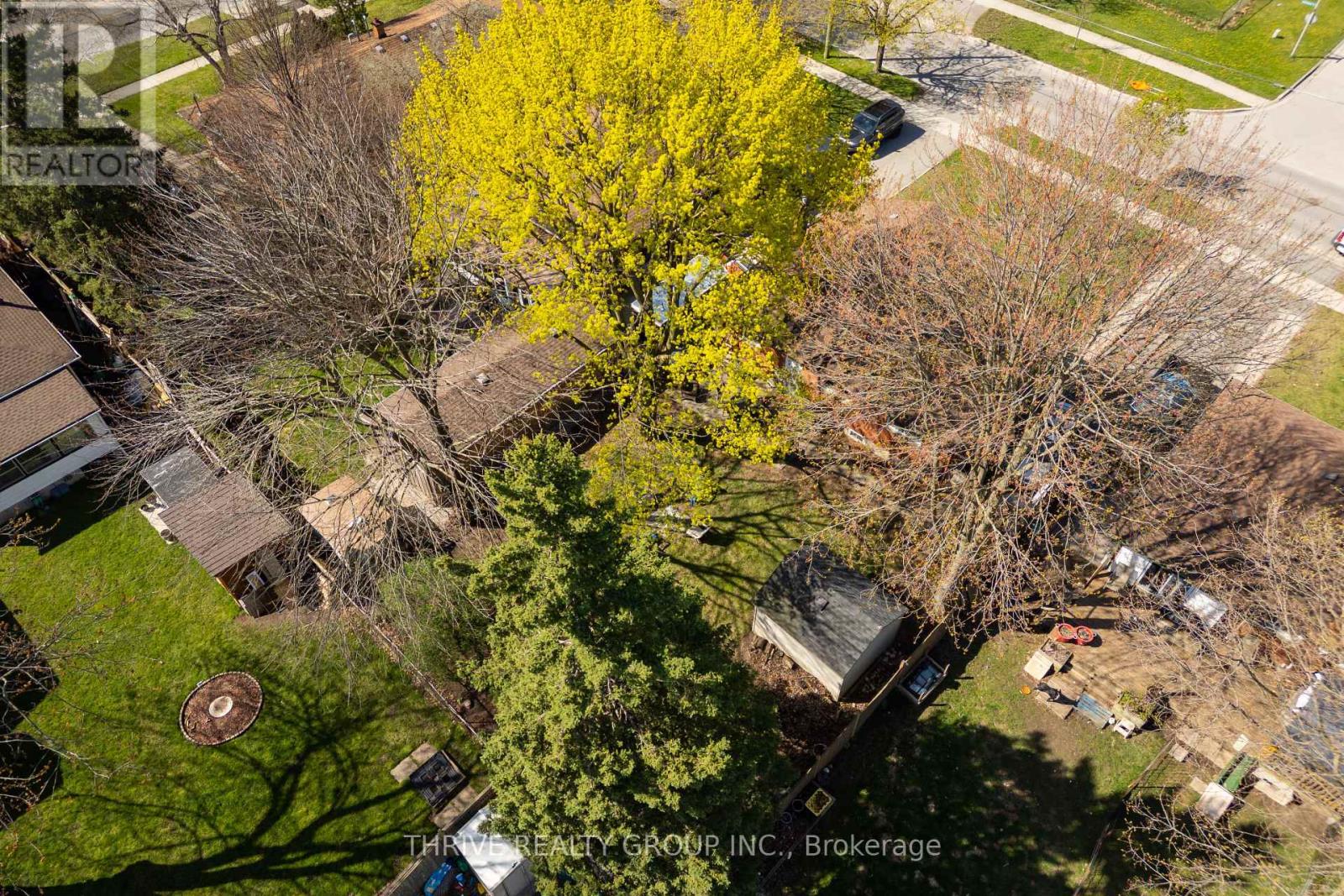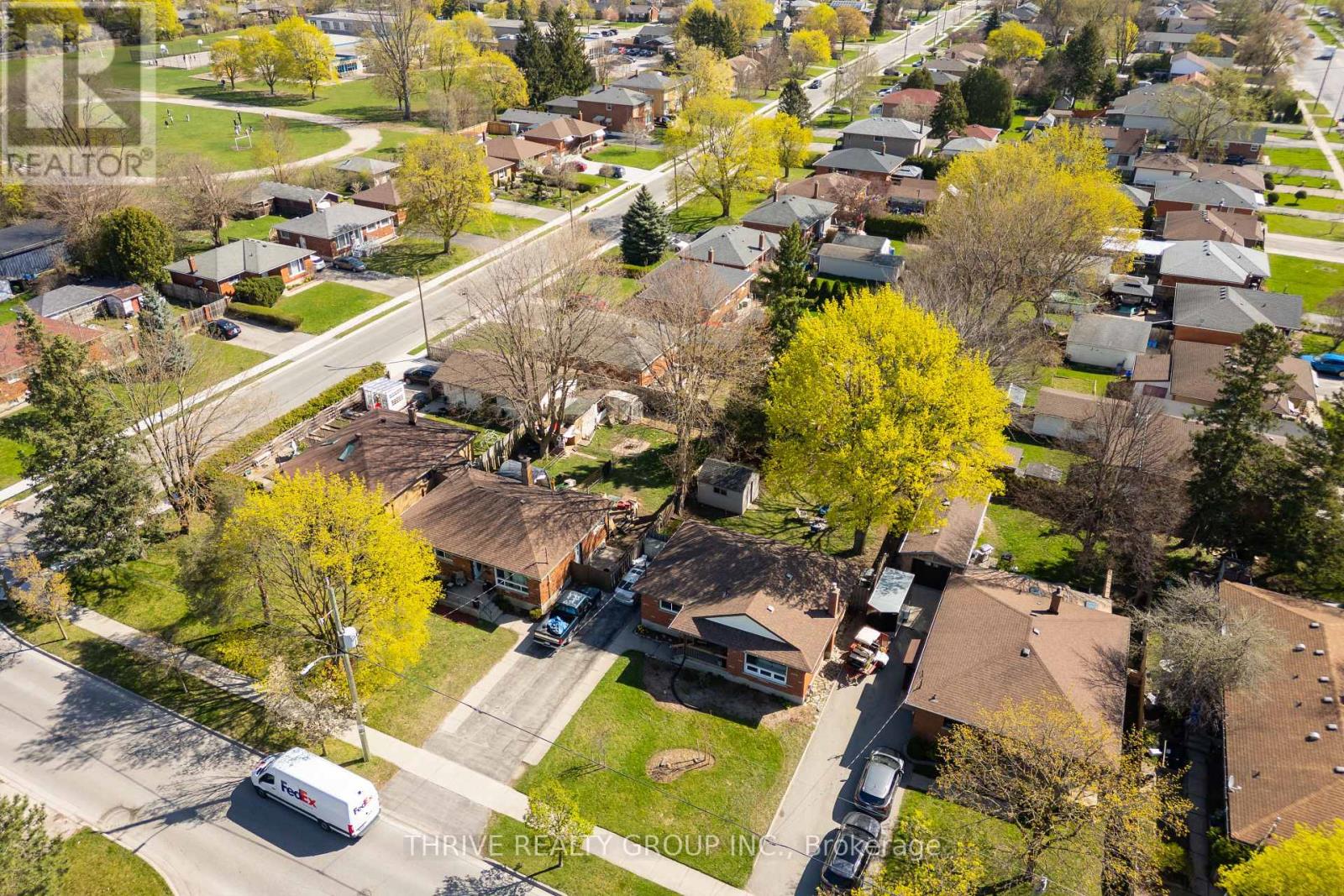160 Vancouver Street London East, Ontario N5W 4R6
3 Bedroom 1 Bathroom 700 - 1100 sqft
Bungalow Central Air Conditioning Forced Air
$399,999
Get ready to fall in love with this beautifully updated 3-bedroom, 1-bathroom home on a spacious, treed city lot with a fully fenced backyard. From the moment you arrive, you'll notice the charm and thoughtful updates throughout. Inside, a bright and open-concept living space creates the perfect setting for everyday living and entertaining. The stunning new kitchen features Style Stone Quartz countertops and includes four appliances, making it as functional as it is stylish. The renovated 4-piece bath, newer flooring, interior and exterior doors, updated lighting, trim, and front porch railing all add to the homes fresh, modern feel. All three bedrooms offer comfortable space, ideal for a growing family, guests, or a home office. The basement holds incredible potential, with a roughed-in 3-piece bathroom ready for your finishing touches. Step outside to a private backyard oasis fully fenced and perfect for relaxing, gardening, or summer get-togethers. A storage shed with a new roof (2020) adds convenience, and the driveway provides parking for three vehicles. Located in a family-friendly neighbourhood close to Kiwanis Park, East Lions Community Centre, Argyle Mall, schools, and with quick access to the 401, the location is as ideal as the home itself. This is one you won't want to miss - a true pleasure to show! (id:53193)
Property Details
| MLS® Number | X12111931 |
| Property Type | Single Family |
| Community Name | East H |
| ParkingSpaceTotal | 3 |
Building
| BathroomTotal | 1 |
| BedroomsAboveGround | 3 |
| BedroomsTotal | 3 |
| Appliances | Dishwasher, Dryer, Microwave, Stove, Washer, Refrigerator |
| ArchitecturalStyle | Bungalow |
| BasementDevelopment | Unfinished |
| BasementType | Full (unfinished) |
| ConstructionStyleAttachment | Detached |
| CoolingType | Central Air Conditioning |
| ExteriorFinish | Brick, Vinyl Siding |
| FoundationType | Concrete |
| HeatingFuel | Natural Gas |
| HeatingType | Forced Air |
| StoriesTotal | 1 |
| SizeInterior | 700 - 1100 Sqft |
| Type | House |
| UtilityWater | Municipal Water |
Parking
| No Garage |
Land
| Acreage | No |
| Sewer | Sanitary Sewer |
| SizeDepth | 128 Ft ,1 In |
| SizeFrontage | 51 Ft ,10 In |
| SizeIrregular | 51.9 X 128.1 Ft |
| SizeTotalText | 51.9 X 128.1 Ft |
| ZoningDescription | R1-7 |
https://www.realtor.ca/real-estate/28233501/160-vancouver-street-london-east-east-h-east-h
Interested?
Contact us for more information
Madi Macdonald
Salesperson
Thrive Realty Group Inc.


















































