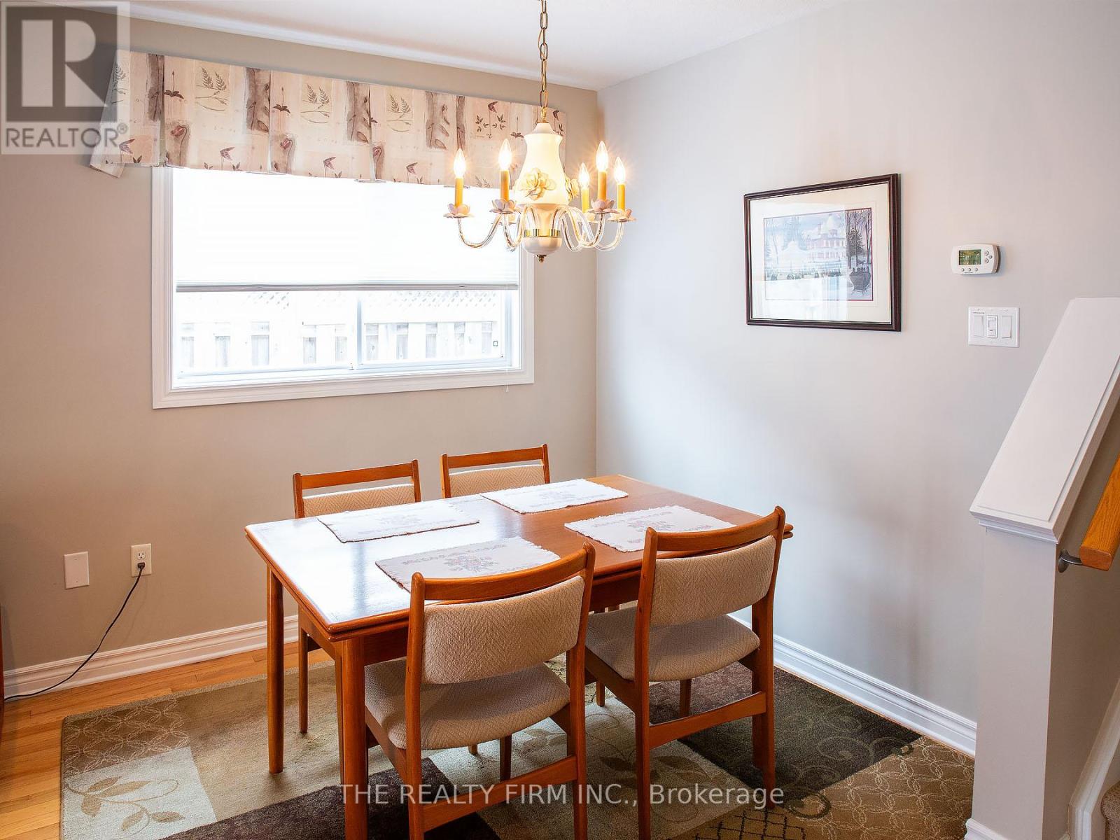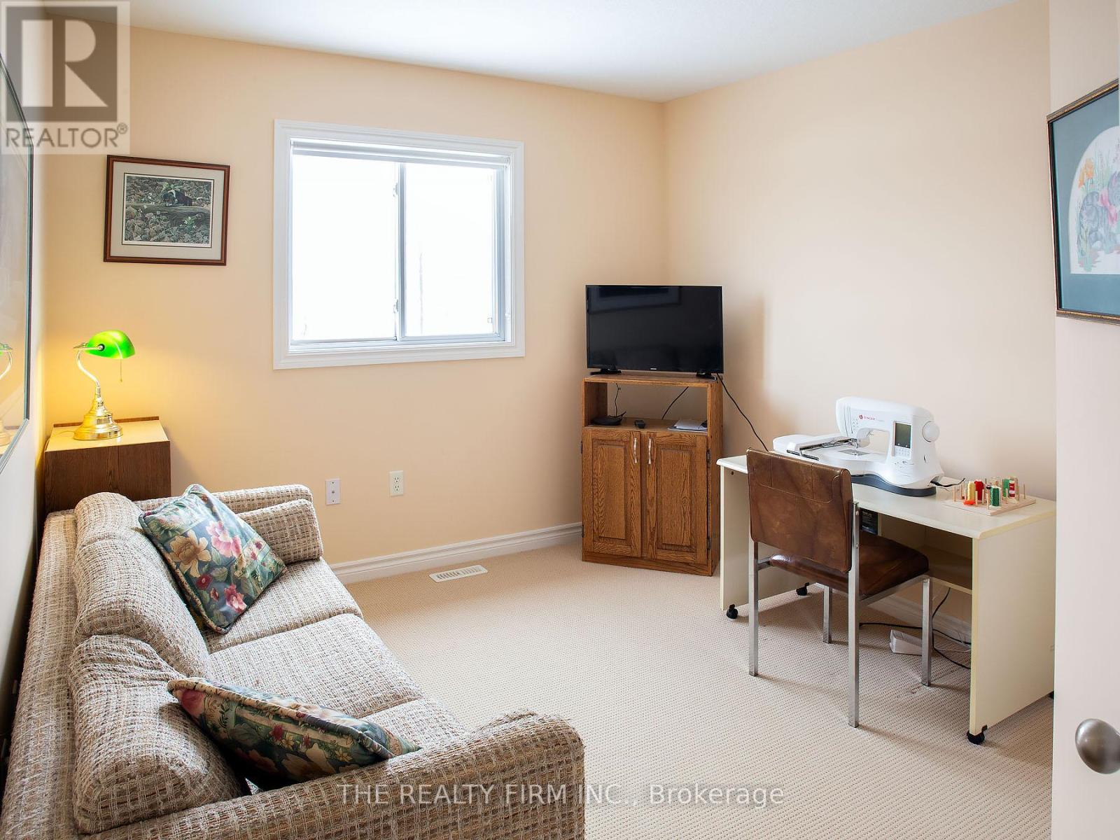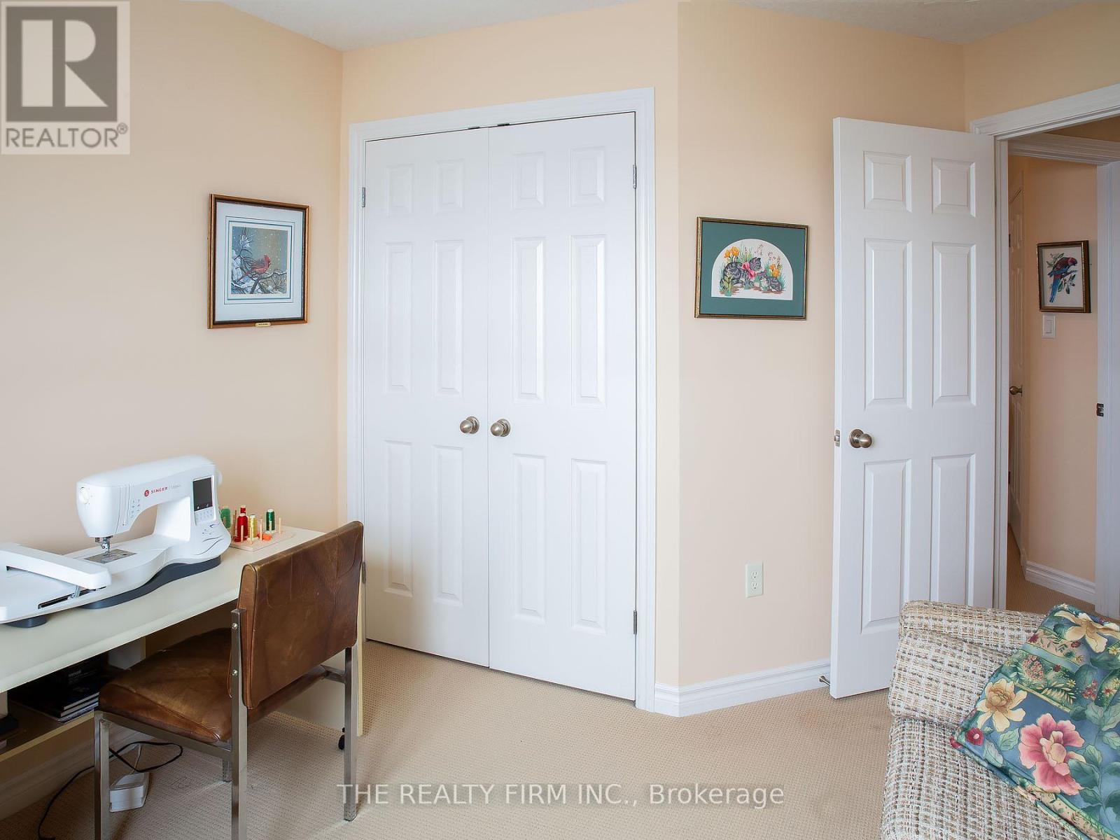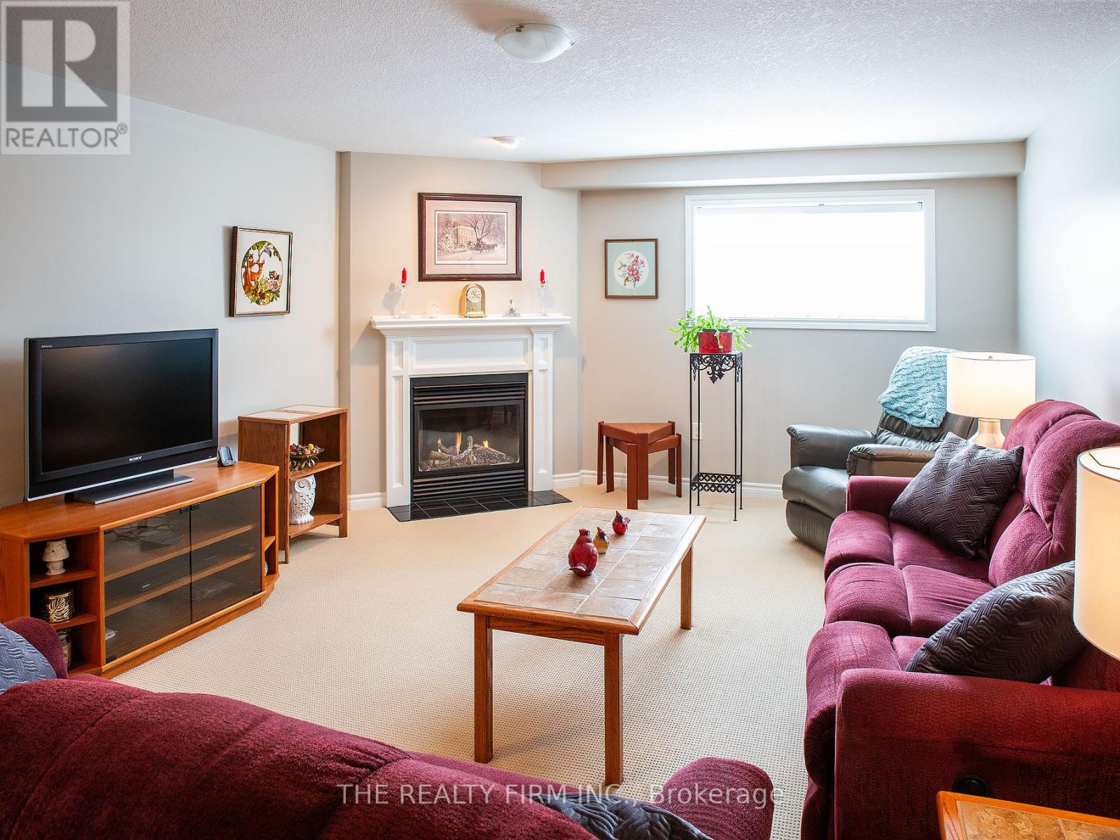1601 Evans Boulevard London, Ontario N6M 0A9
4 Bedroom 2 Bathroom 1099.9909 - 1499.9875 sqft
Fireplace Central Air Conditioning Forced Air
$749,900
Beautiful 4 level Backsplit located in a great family neighborhood close to 401 access and mins to all London has to offer, and all its surrounding communities. Close to parks, schools (including French), stores, hospital, library and public transit. This home is move in ready and comes with 9 appliances included, window coverings and already has a lovely stamped concrete patio and fully fenced yard for you to enjoy ...unlike new builds no additional expenses after you purchase. This home has been meticulously maintained by its original owners. 3 bedrooms up with a cheater 4 piece ensuite. The main level has hardwood floors in the Living/Dining rooms and an updated Kitchen. The 3rd level has large above ground windows with a spacious bedroom, a 3 pce bath and a very large family room with a gas fireplace for the cold winter nights. Approx. 2, 000 sq.ft. finished and approx. 700 sq. ft unfinished lower level that would be great for workshop, hobby or exercise room. Upgrades include hardwood floors, granite in kitchen and baths. Lots of living space for the whole family! Possession is flexible but 60 days preferred. (id:53193)
Property Details
| MLS® Number | X11939642 |
| Property Type | Single Family |
| Community Name | South U |
| AmenitiesNearBy | Park, Public Transit, Schools |
| Features | Irregular Lot Size, Flat Site, Sump Pump |
| ParkingSpaceTotal | 4 |
| Structure | Patio(s) |
Building
| BathroomTotal | 2 |
| BedroomsAboveGround | 3 |
| BedroomsBelowGround | 1 |
| BedroomsTotal | 4 |
| Amenities | Fireplace(s) |
| Appliances | Garage Door Opener Remote(s), Central Vacuum, Dishwasher, Dryer, Freezer, Microwave, Refrigerator, Stove, Washer |
| BasementDevelopment | Partially Finished |
| BasementType | N/a (partially Finished) |
| ConstructionStyleAttachment | Detached |
| ConstructionStyleSplitLevel | Backsplit |
| CoolingType | Central Air Conditioning |
| ExteriorFinish | Brick Facing |
| FireplacePresent | Yes |
| FireplaceTotal | 1 |
| FoundationType | Poured Concrete |
| HeatingFuel | Natural Gas |
| HeatingType | Forced Air |
| SizeInterior | 1099.9909 - 1499.9875 Sqft |
| Type | House |
| UtilityWater | Municipal Water |
Parking
| Attached Garage |
Land
| Acreage | No |
| LandAmenities | Park, Public Transit, Schools |
| Sewer | Sanitary Sewer |
| SizeDepth | 119 Ft ,8 In |
| SizeFrontage | 46 Ft ,8 In |
| SizeIrregular | 46.7 X 119.7 Ft |
| SizeTotalText | 46.7 X 119.7 Ft |
| ZoningDescription | R1 - 3 |
Rooms
| Level | Type | Length | Width | Dimensions |
|---|---|---|---|---|
| Second Level | Primary Bedroom | 3.96 m | 4.27 m | 3.96 m x 4.27 m |
| Second Level | Bedroom 2 | 3.35 m | 3.2 m | 3.35 m x 3.2 m |
| Second Level | Bedroom 3 | 2.74 m | 1 m | 2.74 m x 1 m |
| Third Level | Bedroom | 3.66 m | 3.35 m | 3.66 m x 3.35 m |
| Third Level | Family Room | 6.4 m | 4.36 m | 6.4 m x 4.36 m |
| Main Level | Living Room | 3.23 m | 4.3 m | 3.23 m x 4.3 m |
| Main Level | Dining Room | 2.44 m | 4.3 m | 2.44 m x 4.3 m |
| Main Level | Kitchen | 3.41 m | 4.48 m | 3.41 m x 4.48 m |
| Ground Level | Foyer | 2.44 m | 2 m | 2.44 m x 2 m |
https://www.realtor.ca/real-estate/27840165/1601-evans-boulevard-london-south-u
Interested?
Contact us for more information
Bernice Tracey
Salesperson
The Realty Firm Inc.

































