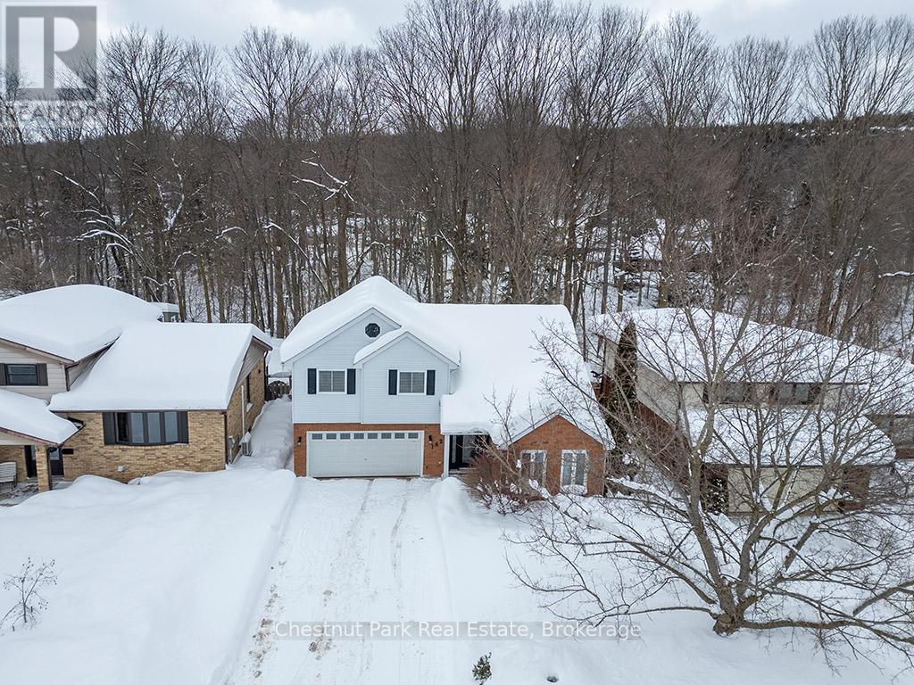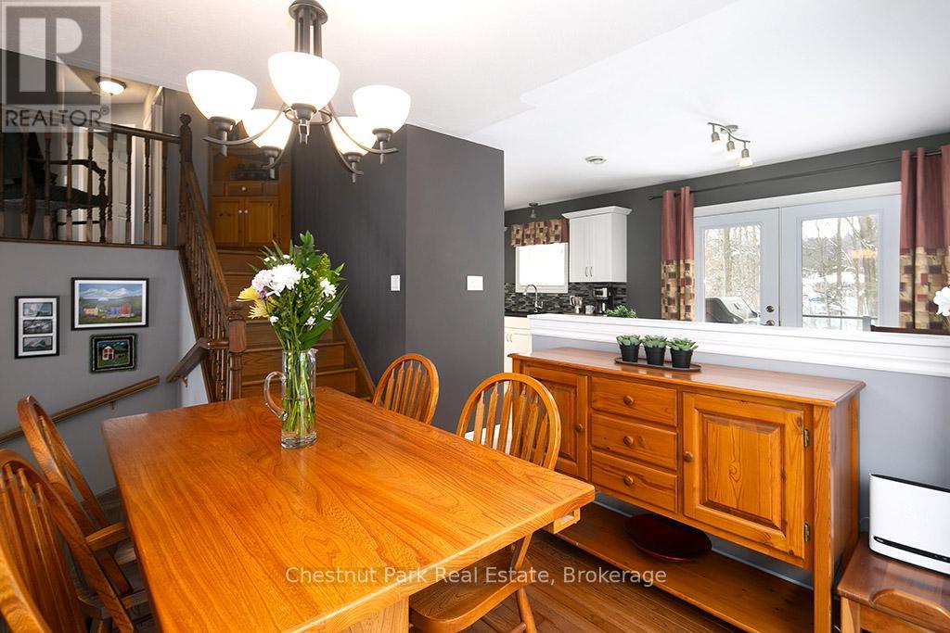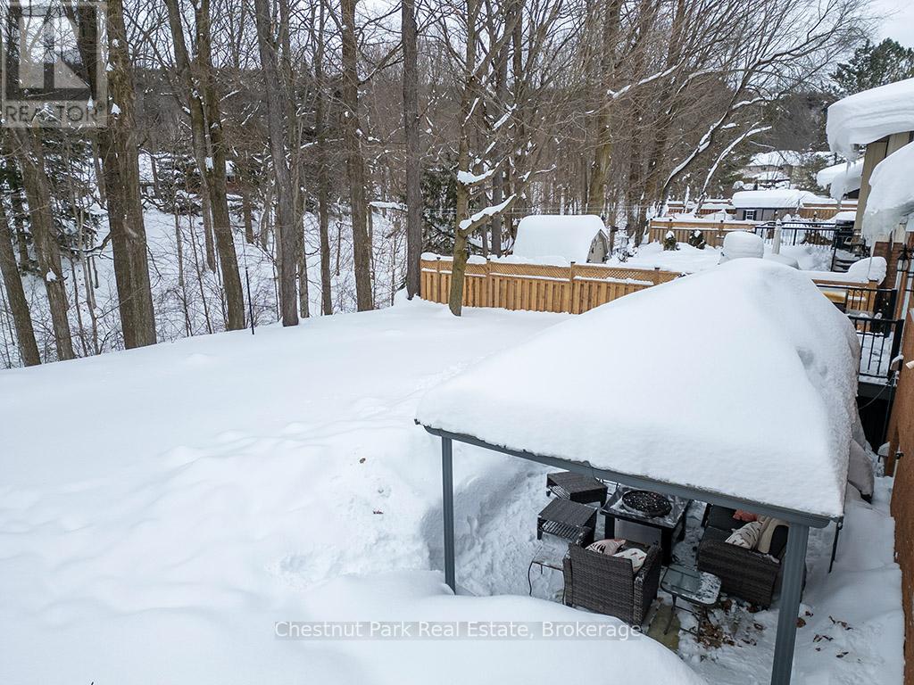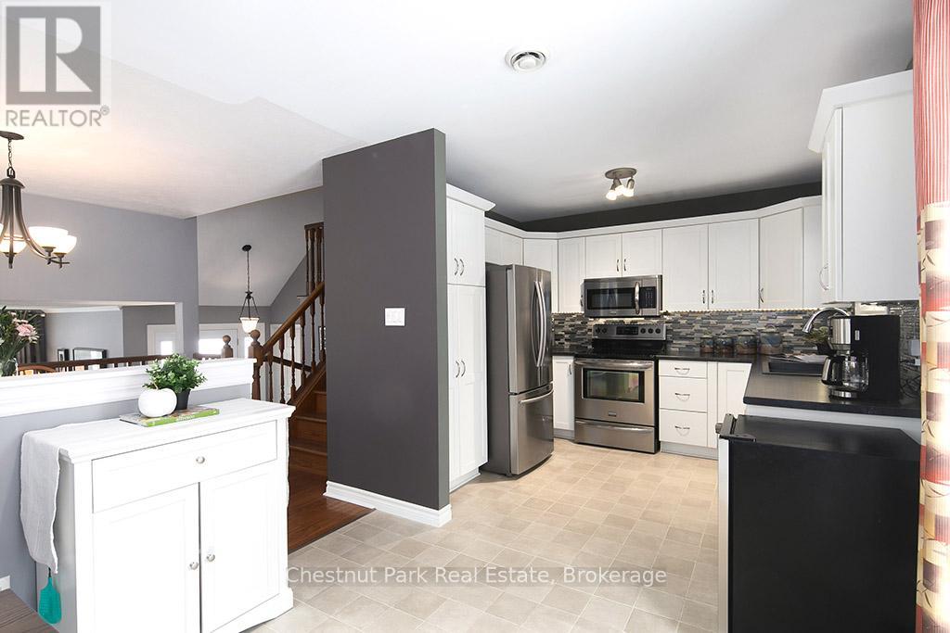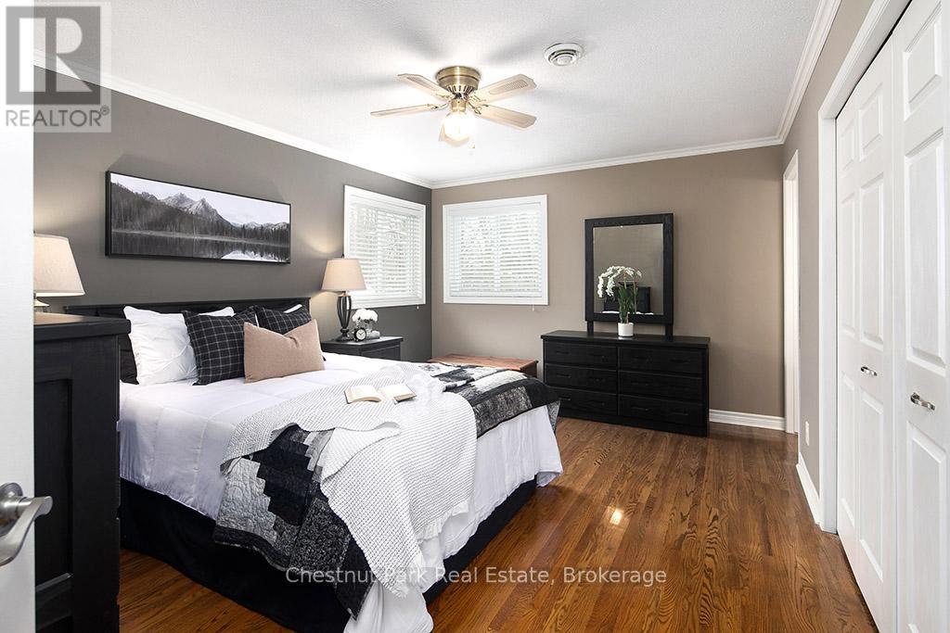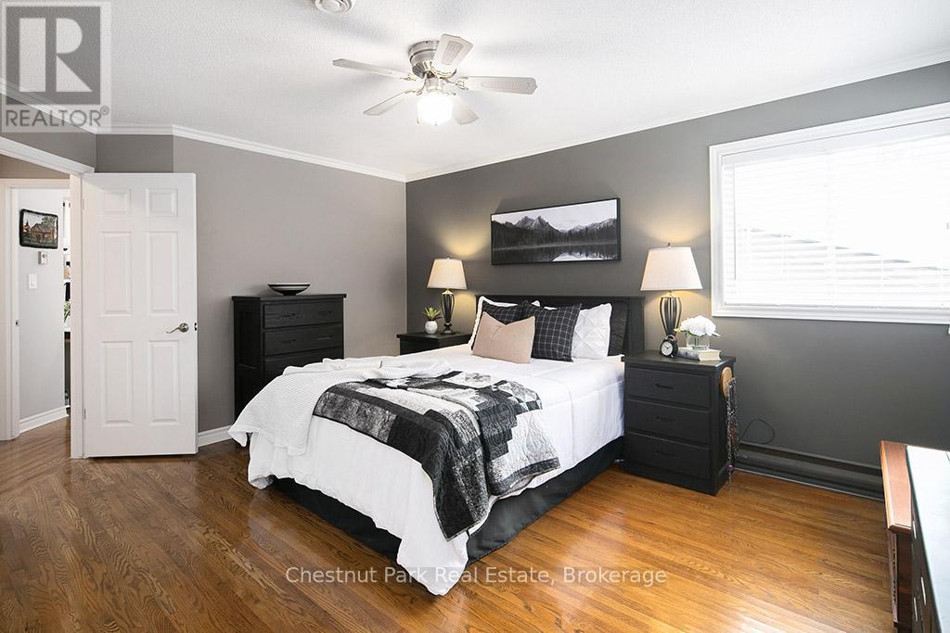162 5th Avenue E Owen Sound, Ontario N4K 6C7
3 Bedroom 3 Bathroom 1099.9909 - 1499.9875 sqft
Fireplace Central Air Conditioning Heat Pump Landscaped
$759,900
Nestled on a premium ravine lot in a desirable east-side neighborhood, this impeccably maintained 3-bedroom, 2.5-bath home offers the perfect balance of style, comfort, and convenience. A charming entrance with keyless entry with "Door Lites' welcomes you into a soaring foyer, leading to a bright, open-concept layout with contemporary updates throughout. The elegant dining room, featuring a bow window, overlooks a cozy living area with a gas fireplace, custom marble surround, and gleaming hardwood floors. The modern gourmet kitchen boasts white cabinetry, stainless steel appliances, and a charming breakfast nook. French doors open to a composite deck with glass railings, offering picturesque ravine views and a built-in gas line for effortless BBQs. Step into the backyard oasis, where a gazebo-covered patio with a granite-top natural gas fire pit invites you to relax and unwind in serene natural surroundings perfect for year-round enjoyment. Upstairs, a cozy reading nook on the landing leads to a stylish main bathroom and three spacious bedrooms with hardwood floors. The primary suite features a generous closet and a luxurious ensuite with a glass-enclosed ceramic shower. The finished lower level offers a bright family room with a second fireplace, built-in shelving, a laundry room, a powder room, and ample storage. Additional highlights include many updated windows and doors, a central air system /21 and heat pump /24, central vac, 200-amp service, crawl space for extra storage, a re-shingled roof and Bell Fibre internet is available. The oversized heated double garage with built-in cabinets, inside entry and a double concrete driveway adds extra convenience. Ideally located with local access to walking and Bruce Trails, Harrison Park, Sydenham River and minutes to both city amenities and abundant recreational activities of the Georgian Bay area, this move-in-ready home is a rare opportunity to embrace modern living surrounded by nature. (id:53193)
Open House
This property has open houses!
April
6
Sunday
Starts at:
2:00 pm
Ends at:4:00 pm
Property Details
| MLS® Number | X11975202 |
| Property Type | Single Family |
| Community Name | Owen Sound |
| AmenitiesNearBy | Hospital, Public Transit |
| CommunityFeatures | Community Centre, School Bus |
| EquipmentType | Water Heater |
| Features | Wooded Area, Irregular Lot Size, Ravine, Backs On Greenbelt, Open Space, Flat Site, Conservation/green Belt |
| ParkingSpaceTotal | 6 |
| RentalEquipmentType | Water Heater |
| Structure | Deck, Patio(s), Porch |
Building
| BathroomTotal | 3 |
| BedroomsAboveGround | 3 |
| BedroomsTotal | 3 |
| Age | 31 To 50 Years |
| Amenities | Fireplace(s) |
| Appliances | Garage Door Opener Remote(s), Central Vacuum, Water Meter, Dishwasher, Dryer, Furniture, Microwave, Range, Stove, Washer, Window Coverings, Refrigerator |
| BasementType | Partial |
| ConstructionStyleAttachment | Detached |
| ConstructionStyleSplitLevel | Sidesplit |
| CoolingType | Central Air Conditioning |
| ExteriorFinish | Aluminum Siding, Brick |
| FireProtection | Smoke Detectors |
| FireplacePresent | Yes |
| FireplaceTotal | 2 |
| FlooringType | Tile, Hardwood, Carpeted |
| FoundationType | Poured Concrete |
| HalfBathTotal | 1 |
| HeatingFuel | Electric |
| HeatingType | Heat Pump |
| SizeInterior | 1099.9909 - 1499.9875 Sqft |
| Type | House |
| UtilityWater | Municipal Water |
Parking
| Attached Garage | |
| Garage | |
| Inside Entry |
Land
| Acreage | No |
| LandAmenities | Hospital, Public Transit |
| LandscapeFeatures | Landscaped |
| Sewer | Sanitary Sewer |
| SizeDepth | 110 Ft |
| SizeFrontage | 50 Ft |
| SizeIrregular | 50 X 110 Ft ; 117.45ft X 49.46ft X 98.86ft X 53.36ft |
| SizeTotalText | 50 X 110 Ft ; 117.45ft X 49.46ft X 98.86ft X 53.36ft|under 1/2 Acre |
| ZoningDescription | R1-zh-nec Urban Area |
Rooms
| Level | Type | Length | Width | Dimensions |
|---|---|---|---|---|
| Lower Level | Bathroom | 2.23 m | 1.32 m | 2.23 m x 1.32 m |
| Lower Level | Laundry Room | 2.24 m | 1.6 m | 2.24 m x 1.6 m |
| Lower Level | Family Room | 6.14 m | 3.23 m | 6.14 m x 3.23 m |
| Main Level | Foyer | 2.38 m | 2.26 m | 2.38 m x 2.26 m |
| Main Level | Living Room | 4.98 m | 3.51 m | 4.98 m x 3.51 m |
| Upper Level | Bathroom | 2.54 m | 1.47 m | 2.54 m x 1.47 m |
| Upper Level | Primary Bedroom | 4.52 m | 3.53 m | 4.52 m x 3.53 m |
| Upper Level | Bathroom | 2.46 m | 1.5 m | 2.46 m x 1.5 m |
| Upper Level | Bedroom 2 | 3.05 m | 2.51 m | 3.05 m x 2.51 m |
| Upper Level | Bedroom 3 | 3.02 m | 2.64 m | 3.02 m x 2.64 m |
| In Between | Dining Room | 3.35 m | 2.87 m | 3.35 m x 2.87 m |
| In Between | Kitchen | 5.74 m | 3.05 m | 5.74 m x 3.05 m |
Utilities
| Cable | Installed |
| Wireless | Available |
| Natural Gas Available | Available |
| Telephone | Nearby |
| Sewer | Installed |
https://www.realtor.ca/real-estate/27921322/162-5th-avenue-e-owen-sound-owen-sound
Interested?
Contact us for more information
Cynthia Razum
Broker
Chestnut Park Real Estate
945 3rd Ave East Suite 19a
Owen Sound, Ontario N4K 2K8
945 3rd Ave East Suite 19a
Owen Sound, Ontario N4K 2K8




