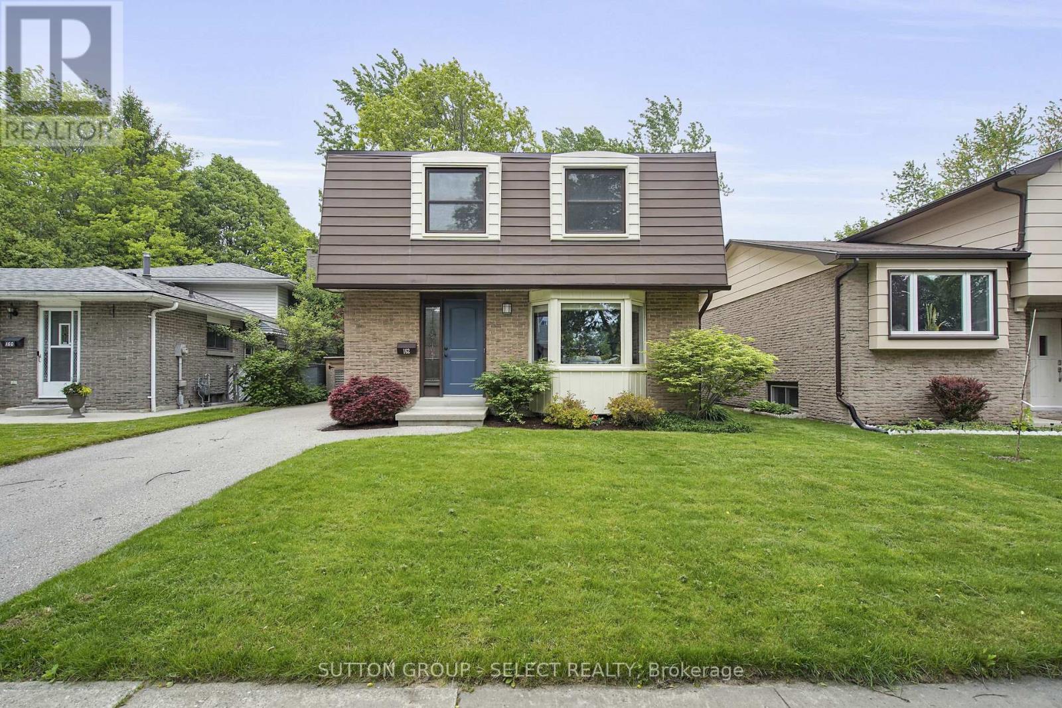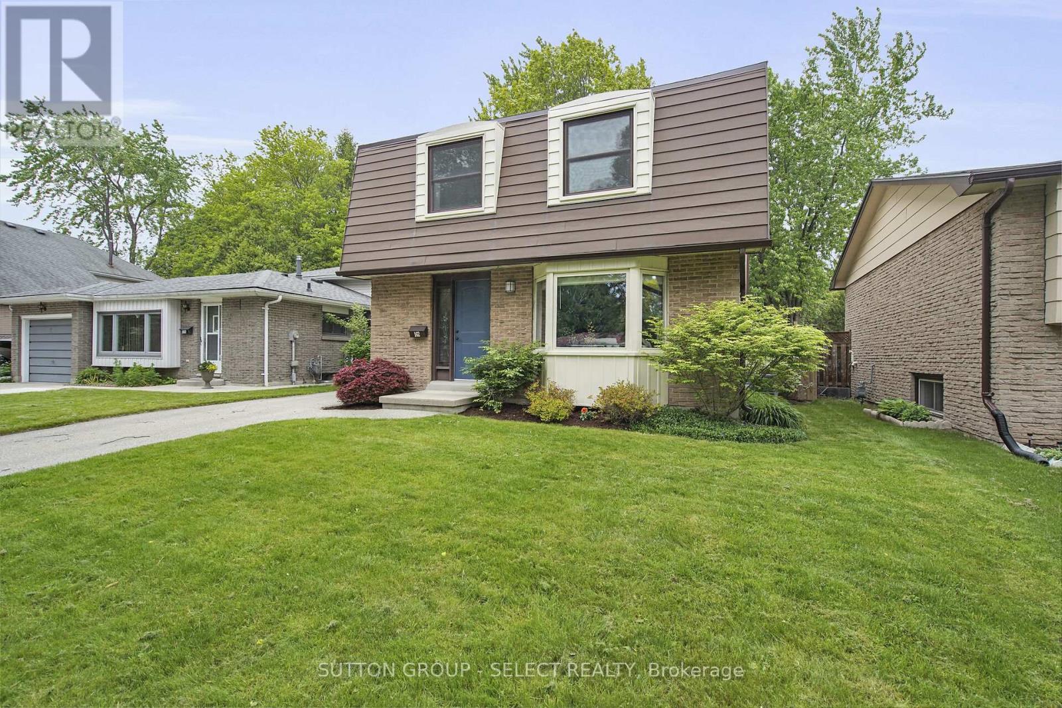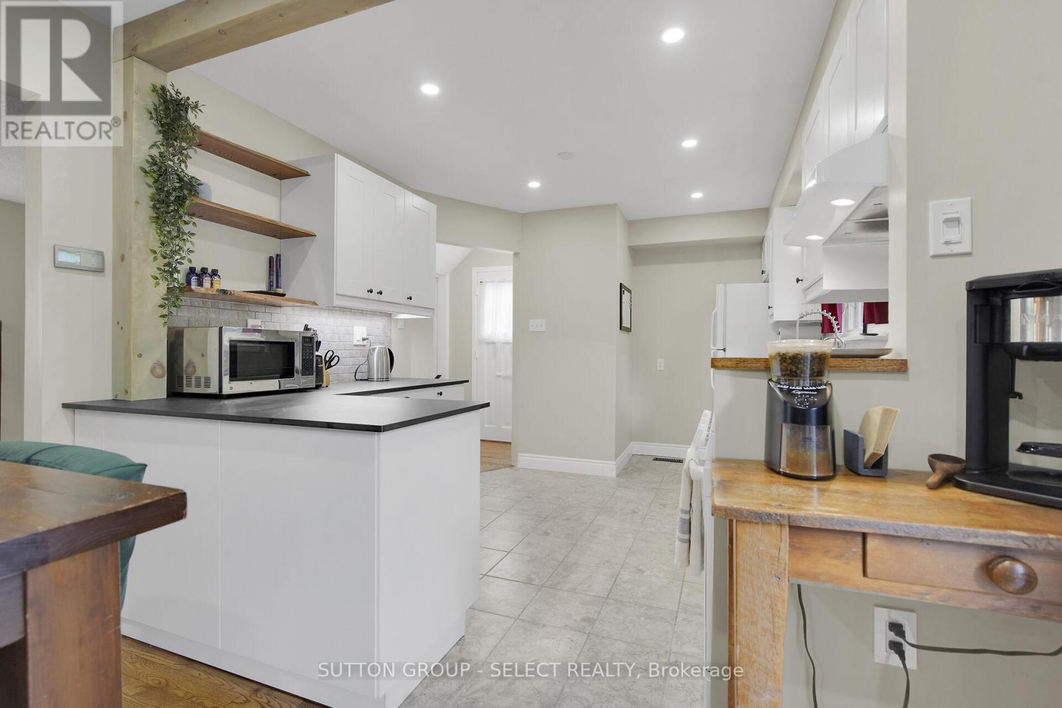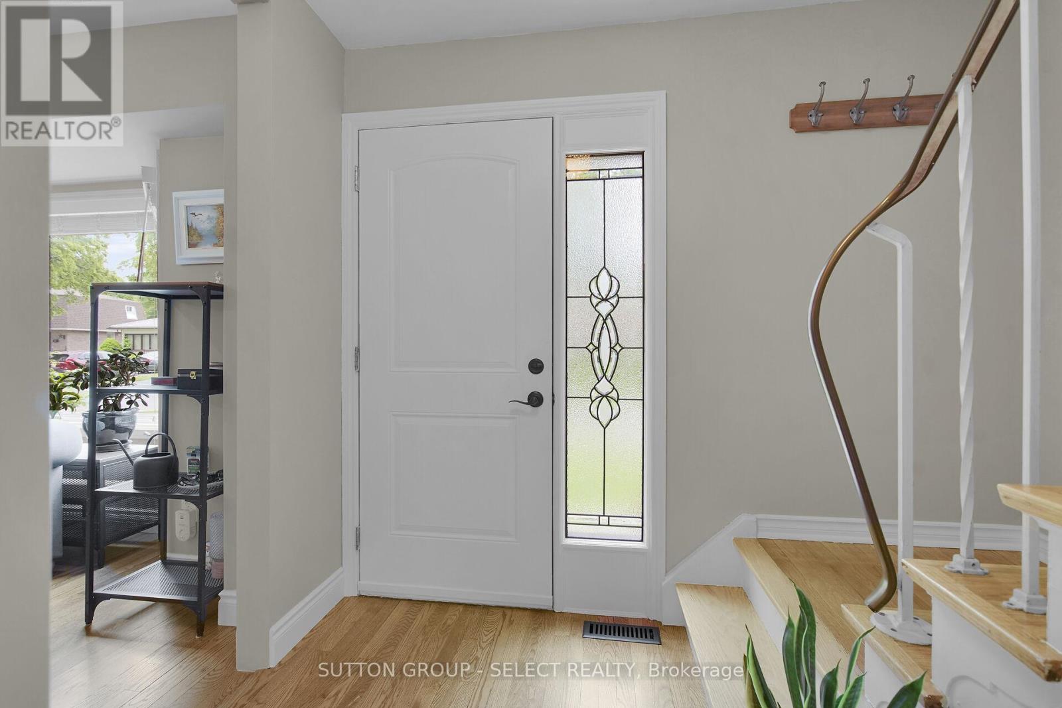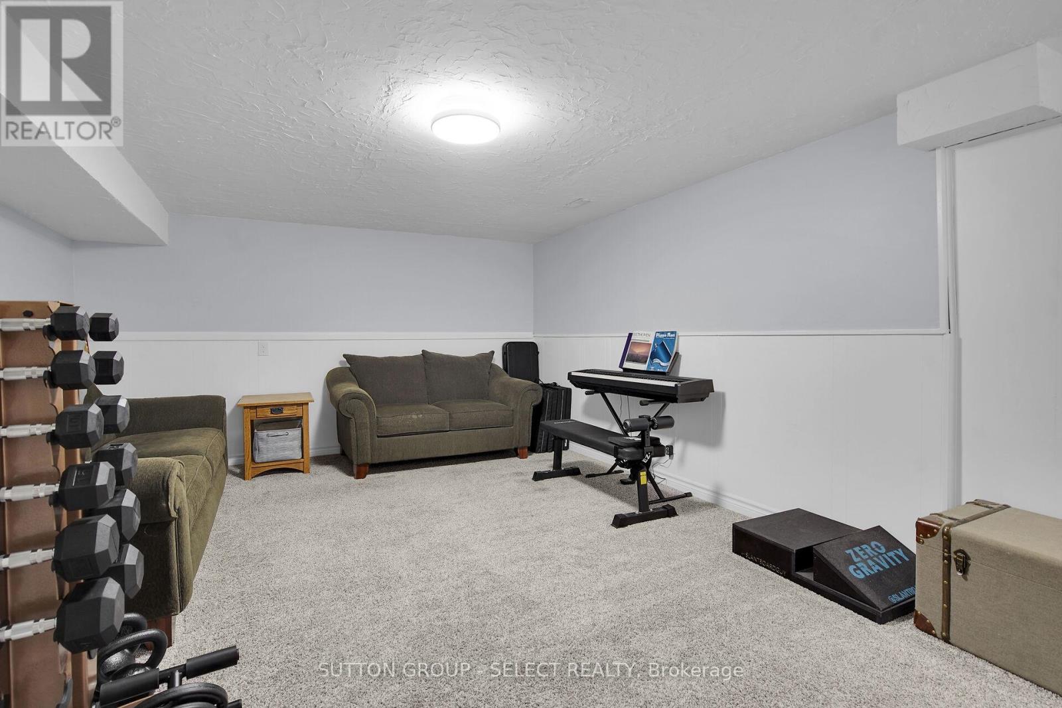162 Glenroy Crescent London South, Ontario N5Z 4H7
3 Bedroom 2 Bathroom 1100 - 1500 sqft
Central Air Conditioning Forced Air
$549,900
Welcome to 162 Glenroy Crescent, a well kept 3-bedroom, 1.5-bathroom home nestled in the desirable Pond Mills neighbourhood of South London. This inviting residence offers an abundance of natural light, refinished hardwood floors, and a seamless flow between living, dining, and kitchen spaces perfect for both everyday living and entertaining. The kitchen, fully updated and opened up to the dining room in 2021, boasts new cabinetry, offering ample storage, making it a true centrepiece for family gatherings. A convenient main floor powder room, also added in 2021, enhances the homes functionality. New Patio door installed in 2021 in Dining room opening to the outdoor deck and yard. Upstairs, you find three generously sized bedrooms designed for comfort and relaxation, along with an updated full bathroom. Outside, enjoy a beautifully landscaped backyard ideal for summer barbecues, playtime, or quiet evenings. Located close to Victoria Hospital, shopping centres, parks, schools, and major highways, this home combines style, space, and location making it the perfect choice for families and professionals alike. Don't miss your opportunity to make this exceptional property your own! (id:53193)
Property Details
| MLS® Number | X12185280 |
| Property Type | Single Family |
| Community Name | South T |
| AmenitiesNearBy | Hospital, Park, Public Transit, Schools |
| EquipmentType | None |
| ParkingSpaceTotal | 2 |
| RentalEquipmentType | None |
| Structure | Shed |
Building
| BathroomTotal | 2 |
| BedroomsAboveGround | 3 |
| BedroomsTotal | 3 |
| Appliances | Water Heater, Dishwasher, Dryer, Stove, Washer, Refrigerator |
| BasementType | Full |
| ConstructionStyleAttachment | Detached |
| CoolingType | Central Air Conditioning |
| ExteriorFinish | Brick Veneer, Aluminum Siding |
| FoundationType | Poured Concrete |
| HalfBathTotal | 1 |
| HeatingFuel | Natural Gas |
| HeatingType | Forced Air |
| StoriesTotal | 2 |
| SizeInterior | 1100 - 1500 Sqft |
| Type | House |
| UtilityWater | Municipal Water |
Parking
| No Garage |
Land
| Acreage | No |
| LandAmenities | Hospital, Park, Public Transit, Schools |
| Sewer | Sanitary Sewer |
| SizeDepth | 110 Ft |
| SizeFrontage | 40 Ft |
| SizeIrregular | 40 X 110 Ft |
| SizeTotalText | 40 X 110 Ft |
Rooms
| Level | Type | Length | Width | Dimensions |
|---|---|---|---|---|
| Second Level | Bedroom | 4.22 m | 3.2 m | 4.22 m x 3.2 m |
| Second Level | Bedroom 2 | 3.35 m | 2.99 m | 3.35 m x 2.99 m |
| Second Level | Bedroom 3 | 4.55 m | 2.96 m | 4.55 m x 2.96 m |
| Second Level | Bathroom | 2.68 m | 1.5 m | 2.68 m x 1.5 m |
| Basement | Recreational, Games Room | 5.08 m | 4.11 m | 5.08 m x 4.11 m |
| Basement | Laundry Room | 6.69 m | 2.86 m | 6.69 m x 2.86 m |
| Main Level | Living Room | 3.83 m | 3.77 m | 3.83 m x 3.77 m |
| Main Level | Kitchen | 4.12 m | 4.12 m | 4.12 m x 4.12 m |
| Main Level | Dining Room | 3.23 m | 2.77 m | 3.23 m x 2.77 m |
https://www.realtor.ca/real-estate/28392655/162-glenroy-crescent-london-south-south-t-south-t
Interested?
Contact us for more information
John Reymer
Salesperson
Sutton Group - Select Realty

