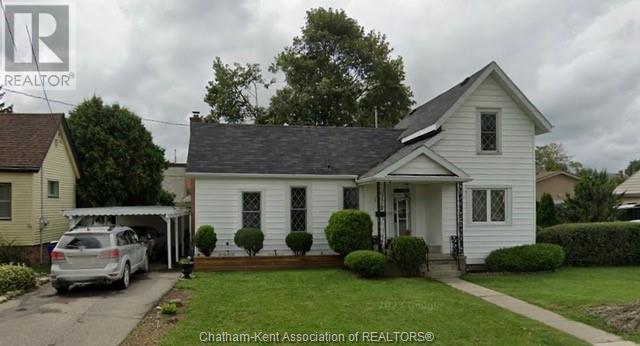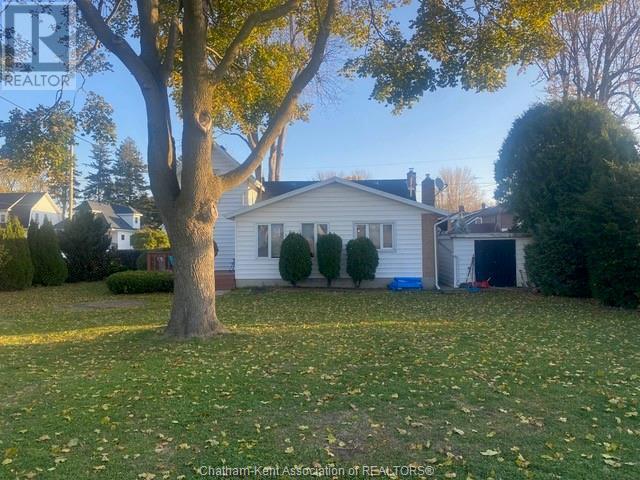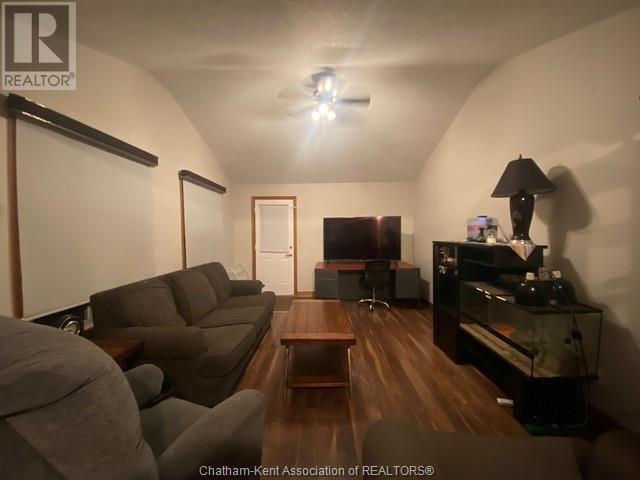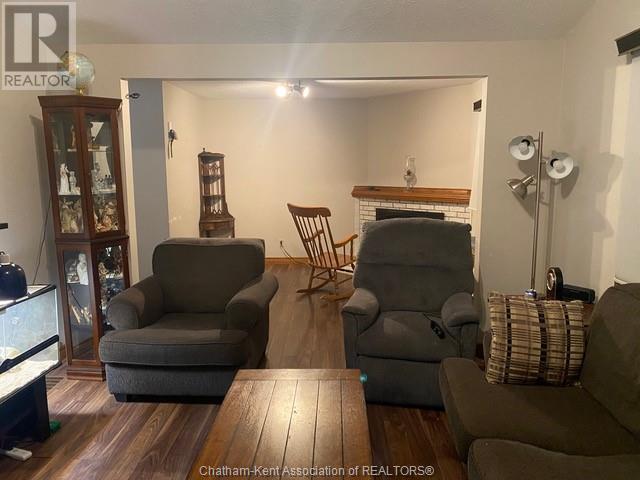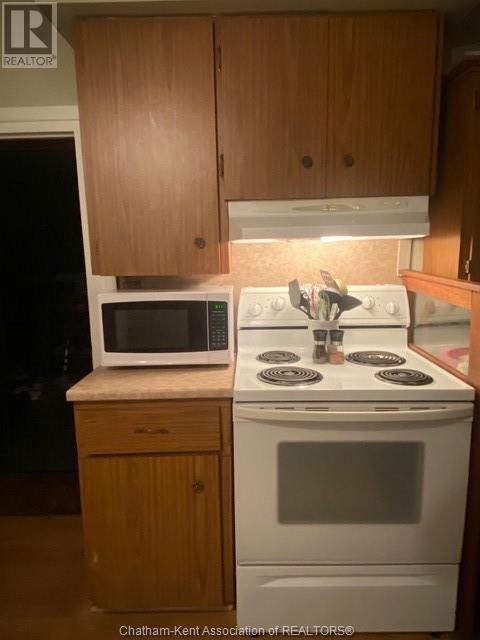162 Joseph Street Chatham, Ontario N7L 3H1
4 Bedroom 1 Bathroom
Fireplace Central Air Conditioning Forced Air, Furnace Landscaped
$328,800
WOW! SAME OWNER SINCE 1955, PRIDE OF OWNERSHIP, LARGE 4 BEDROOM HOME WITH GREAT ROOM ADDITION AND VAUILTED CEILINGS, MASTER BEDROOM ON MAIN FLOOR, GAS FIREPLACE,UPDATED HIGH EFFECIENT FAG FURNACE, NICE LAYOUT, MASSIVE YARD WITH ALLY ACCESS TO A BIG GARAGE, CAR PORT AND STORAGE AREA OUT FRONT, LOADS OF PARKING, PRIVATE PATIO OFF THE GREAT ROOM. NICE CENTRAL LOCATION. DONT DELAY, CALL TODAY! (id:53193)
Property Details
| MLS® Number | 24027330 |
| Property Type | Single Family |
| Features | Gravel Driveway, Single Driveway |
Building
| BathroomTotal | 1 |
| BedroomsAboveGround | 4 |
| BedroomsTotal | 4 |
| Appliances | Refrigerator, Stove |
| ConstructedDate | 1953 |
| ConstructionStyleAttachment | Detached |
| CoolingType | Central Air Conditioning |
| ExteriorFinish | Aluminum/vinyl |
| FireplaceFuel | Gas |
| FireplacePresent | Yes |
| FireplaceType | Direct Vent |
| FlooringType | Carpet Over Hardwood, Carpeted, Hardwood, Cushion/lino/vinyl |
| FoundationType | Block, Concrete |
| HeatingFuel | Natural Gas |
| HeatingType | Forced Air, Furnace |
| StoriesTotal | 2 |
| Type | House |
Parking
| Detached Garage | |
| Garage | |
| Carport |
Land
| Acreage | No |
| FenceType | Fence |
| LandscapeFeatures | Landscaped |
| SizeIrregular | 81.82x128.69 |
| SizeTotalText | 81.82x128.69|under 1/4 Acre |
| ZoningDescription | Res |
Rooms
| Level | Type | Length | Width | Dimensions |
|---|---|---|---|---|
| Second Level | Bedroom | 10 ft ,8 in | 10 ft ,4 in | 10 ft ,8 in x 10 ft ,4 in |
| Second Level | Bedroom | 10 ft | 10 ft ,6 in | 10 ft x 10 ft ,6 in |
| Main Level | Laundry Room | 15 ft ,11 in | 5 ft | 15 ft ,11 in x 5 ft |
| Main Level | Living Room/fireplace | 26 ft ,6 in | 13 ft ,4 in | 26 ft ,6 in x 13 ft ,4 in |
| Main Level | 4pc Bathroom | 7 ft ,7 in | 7 ft | 7 ft ,7 in x 7 ft |
| Main Level | Kitchen | 16 ft ,2 in | 13 ft ,2 in | 16 ft ,2 in x 13 ft ,2 in |
| Main Level | Bedroom | 8 ft | 10 ft ,4 in | 8 ft x 10 ft ,4 in |
| Main Level | Eating Area | 14 ft | 13 ft ,8 in | 14 ft x 13 ft ,8 in |
| Main Level | Primary Bedroom | 10 ft ,10 in | 10 ft ,5 in | 10 ft ,10 in x 10 ft ,5 in |
https://www.realtor.ca/real-estate/27635403/162-joseph-street-chatham
Interested?
Contact us for more information
Dennis Craievich
Sales Person
RE/MAX Preferred Realty Ltd.
250 St. Clair St.
Chatham, Ontario N7L 3J9
250 St. Clair St.
Chatham, Ontario N7L 3J9

