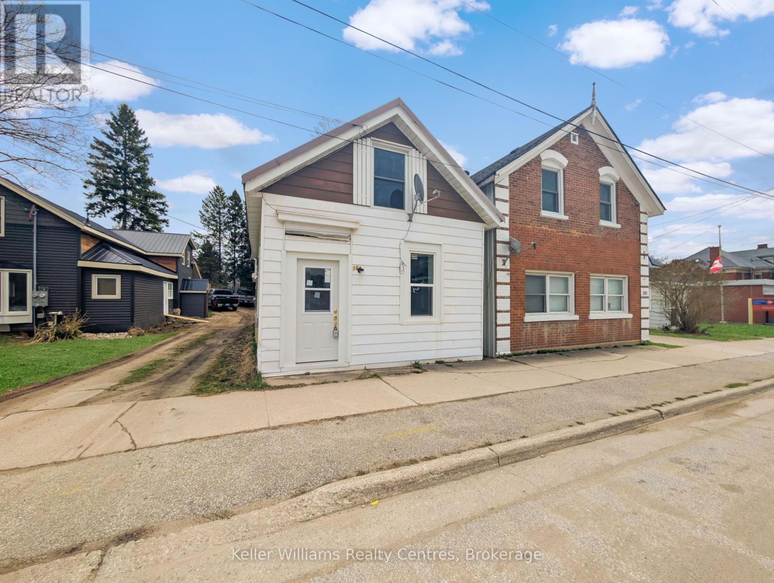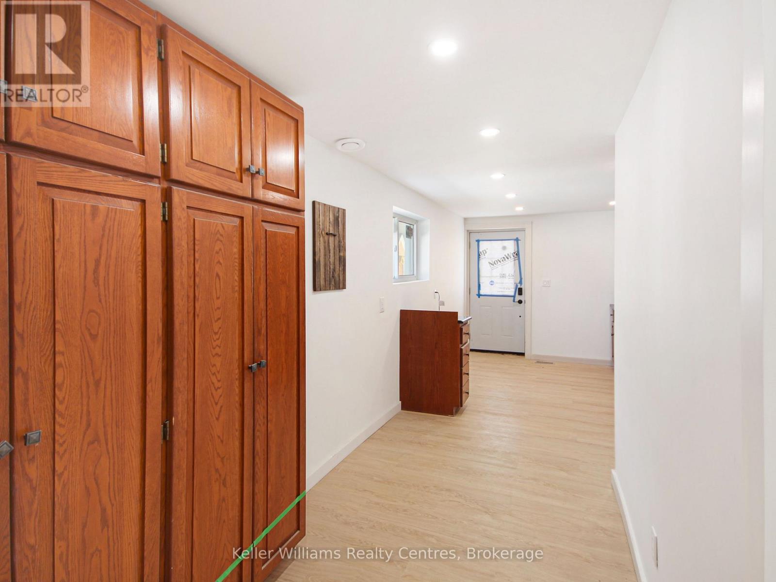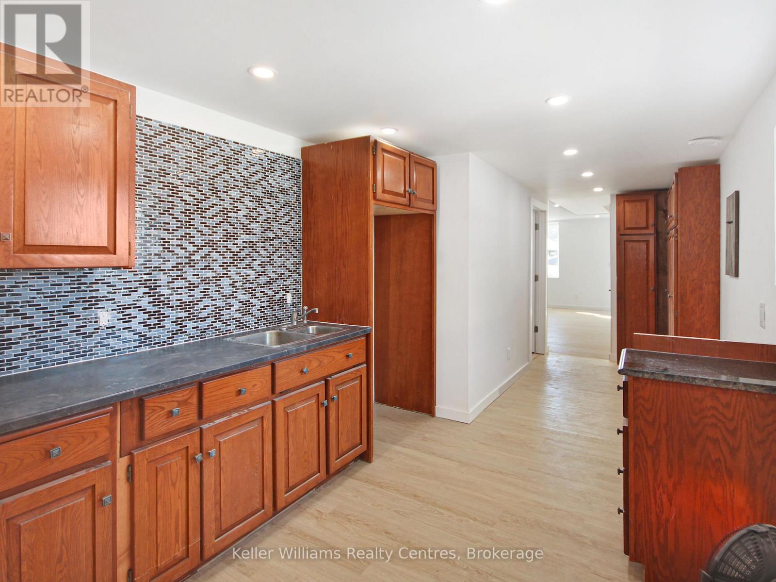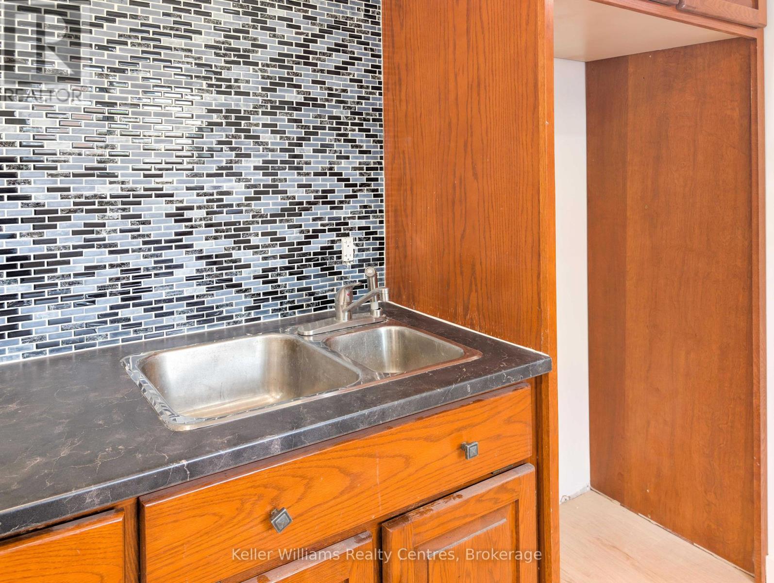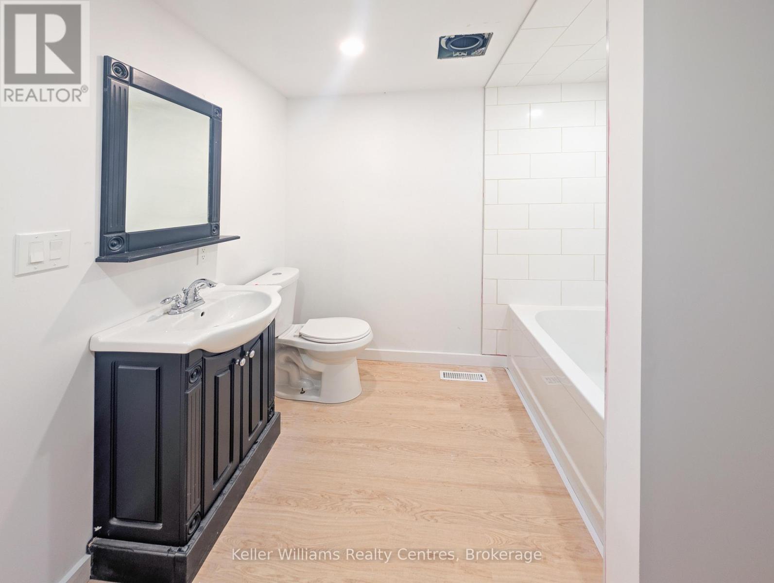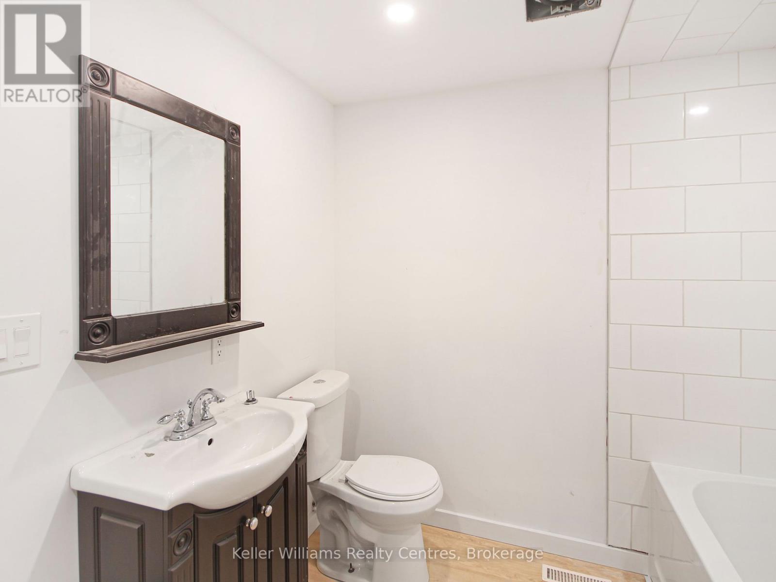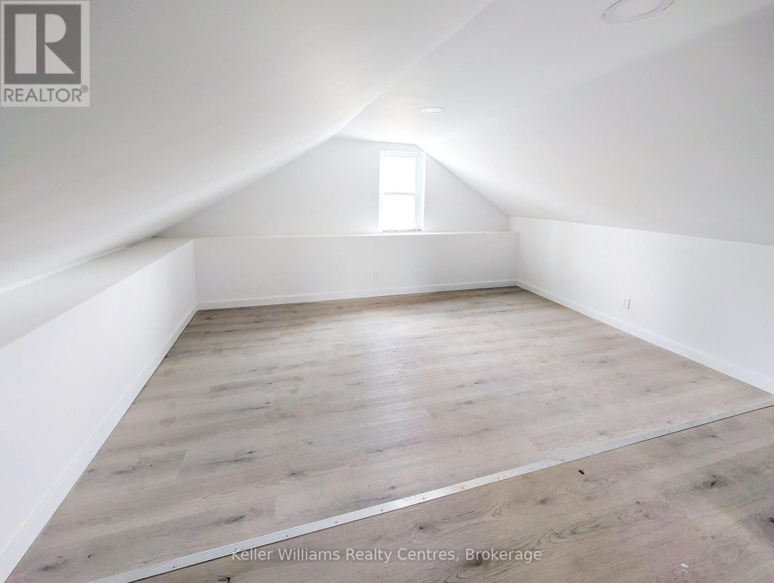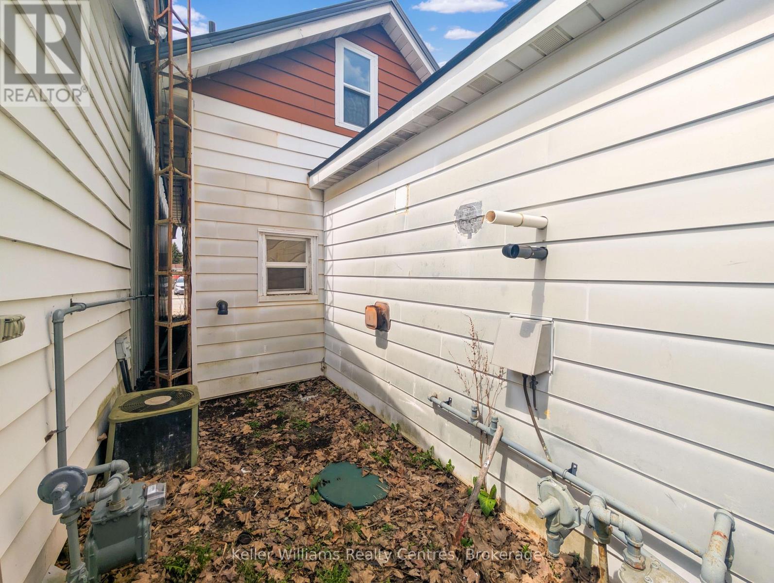163 Garafraxa Street Chatsworth, Ontario N0H 1G0
2 Bedroom 1 Bathroom 700 - 1100 sqft
Forced Air
$307,451
Welcome to 163 Garafraxa Street, no reasonable offer refused for this freshly rehabilitated and updated home that's easy to maintain. The main floor has a bright living room, a practical kitchen with plenty of storage, and a full bathroom. There's also a flexible space that could be used as a home office or reading nook. Upstairs, you'll find two comfortable bedrooms with updated flooring. The steel roof and aluminum siding make the home durable and low-maintenance. Located in Chatsworth, it's close to local shops and just minutes from Owen Sound. A great choice for first-time buyers, downsizers, or anyone looking for a simple, move-in-ready home! Book a showing today! (id:53193)
Property Details
| MLS® Number | X12107799 |
| Property Type | Single Family |
| Community Name | Chatsworth |
| AmenitiesNearBy | Park, Schools |
| ParkingSpaceTotal | 2 |
Building
| BathroomTotal | 1 |
| BedroomsAboveGround | 2 |
| BedroomsTotal | 2 |
| Appliances | Water Heater |
| BasementType | Crawl Space |
| ConstructionStyleAttachment | Detached |
| ExteriorFinish | Aluminum Siding |
| FoundationType | Stone |
| HeatingFuel | Natural Gas |
| HeatingType | Forced Air |
| StoriesTotal | 2 |
| SizeInterior | 700 - 1100 Sqft |
| Type | House |
| UtilityWater | Municipal Water |
Parking
| No Garage |
Land
| Acreage | No |
| LandAmenities | Park, Schools |
| Sewer | Septic System |
| SizeDepth | 105 Ft ,10 In |
| SizeFrontage | 28 Ft ,2 In |
| SizeIrregular | 28.2 X 105.9 Ft |
| SizeTotalText | 28.2 X 105.9 Ft |
Rooms
| Level | Type | Length | Width | Dimensions |
|---|---|---|---|---|
| Second Level | Bedroom | 3.58 m | 3.61 m | 3.58 m x 3.61 m |
| Second Level | Bedroom | 4.98 m | 4.17 m | 4.98 m x 4.17 m |
| Main Level | Bathroom | 2.36 m | 2.77 m | 2.36 m x 2.77 m |
| Main Level | Dining Room | 3.33 m | 2.66 m | 3.33 m x 2.66 m |
| Main Level | Kitchen | 2.8 m | 3.91 m | 2.8 m x 3.91 m |
| Main Level | Living Room | 3.45 m | 3.33 m | 3.45 m x 3.33 m |
| Main Level | Utility Room | 0.94 m | 1.22 m | 0.94 m x 1.22 m |
https://www.realtor.ca/real-estate/28223621/163-garafraxa-street-chatsworth-chatsworth
Interested?
Contact us for more information
Adam Lesperance
Broker
Keller Williams Realty Centres
201 9th St W
Owen Sound, Ontario N4K 3N7
201 9th St W
Owen Sound, Ontario N4K 3N7

