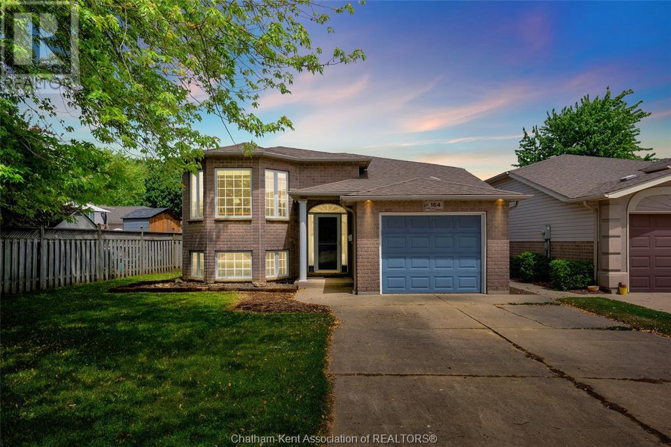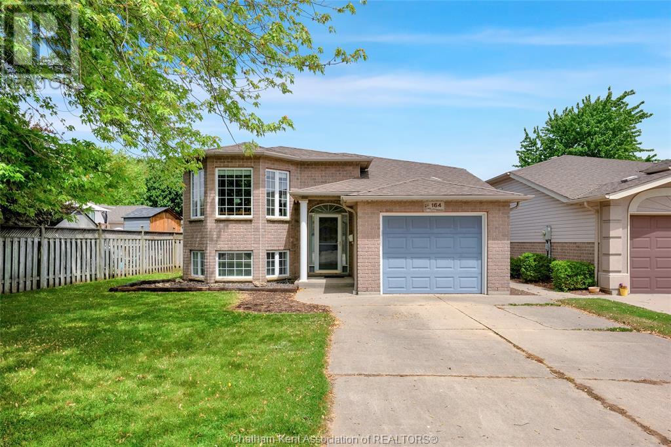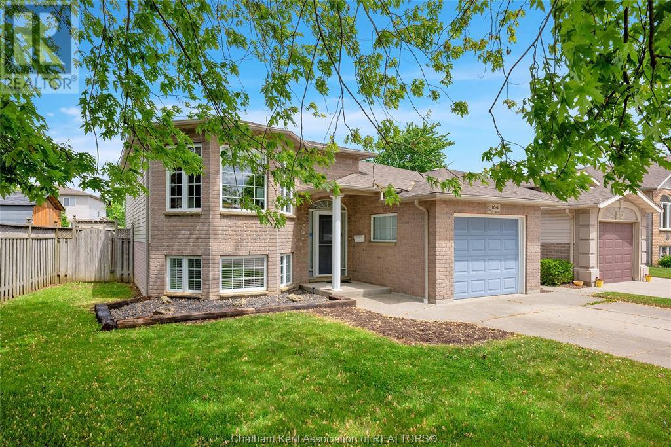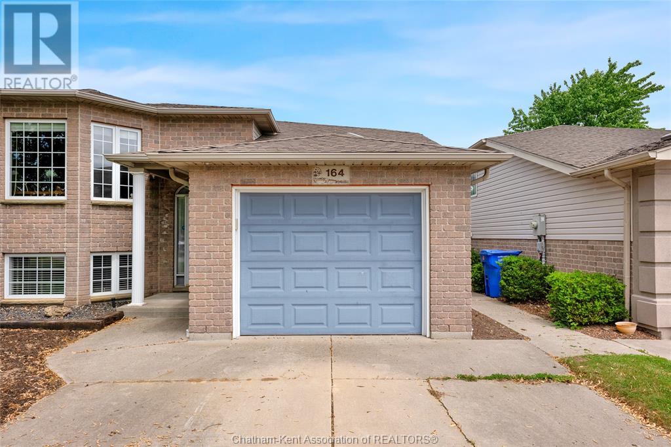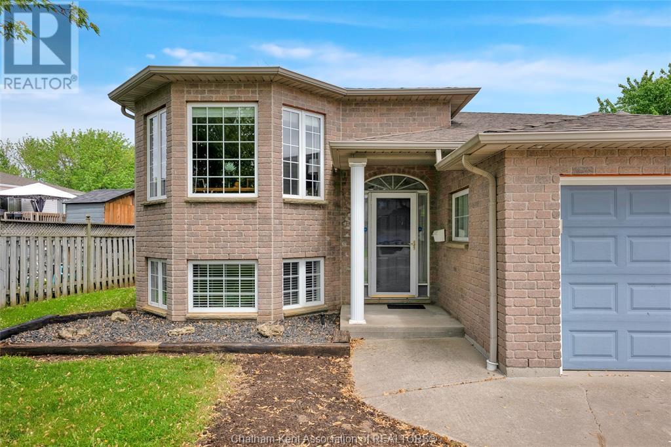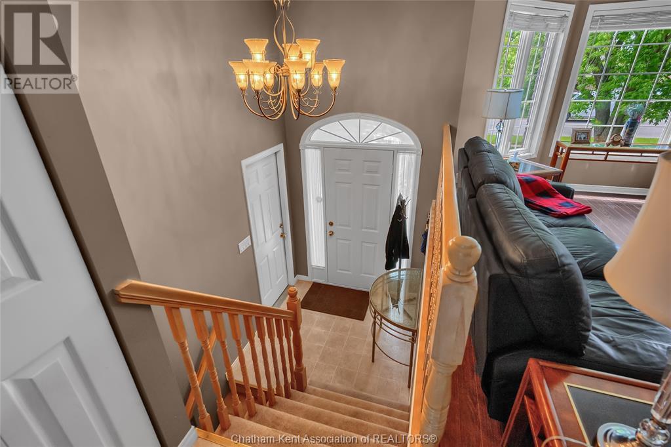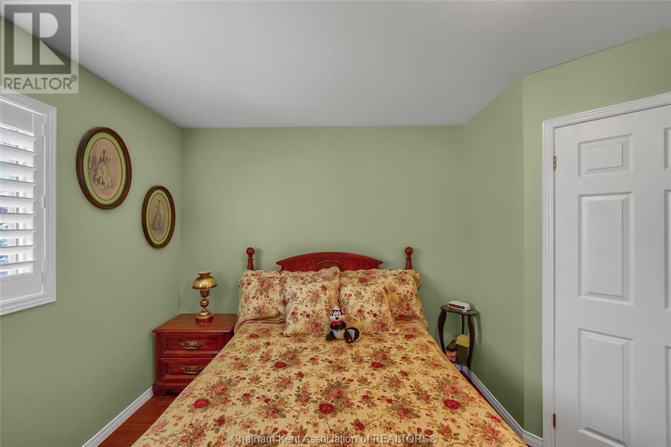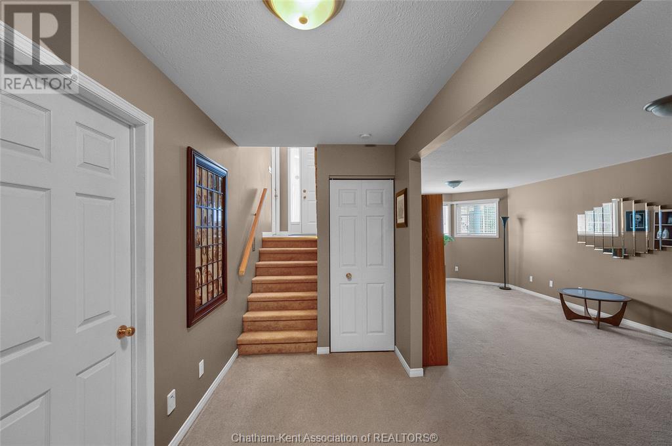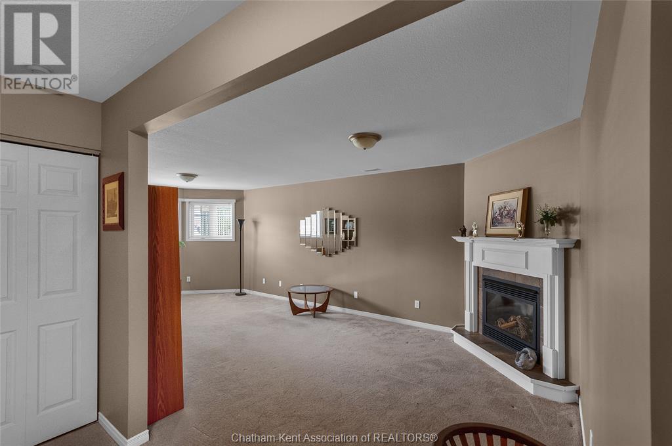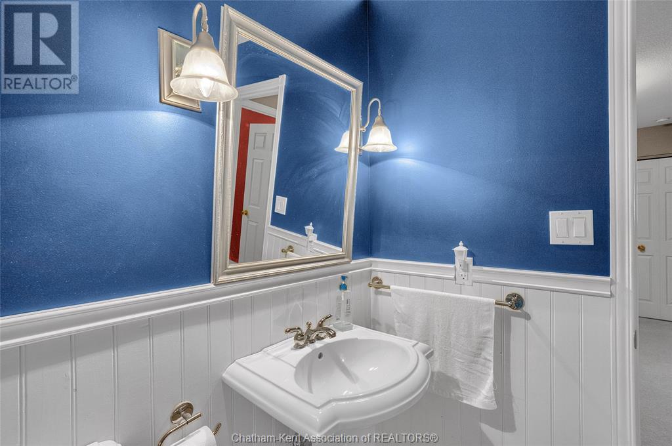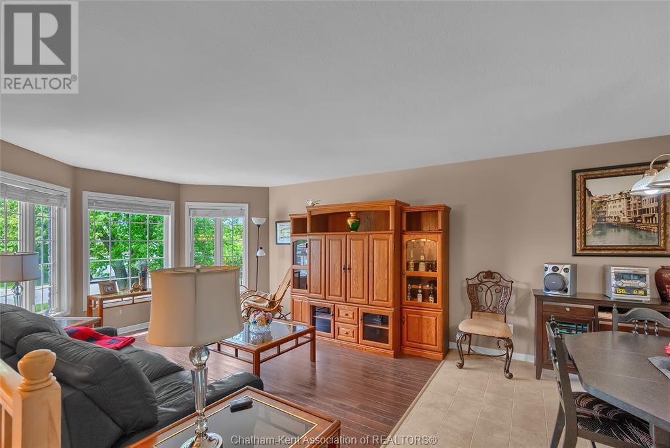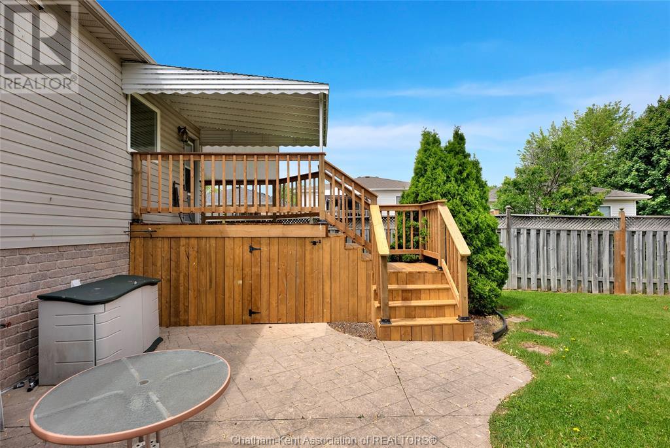164 Greenfield Lane Chatham, Ontario N7L 5N4
3 Bedroom 2 Bathroom
Bi-Level Fireplace Central Air Conditioning, Fully Air Conditioned Forced Air
$484,900
Welcome to 164 Greenfield Lane, located in the highly sought-after Green Acres neighborhood of Chatham, Ontario. This beautifully maintained raised ranch, built in 2001, combines timeless design with family-friendly functionality. The main floor features two generously sized bedrooms, a spacious kitchen ideal for cooking enthusiasts, and a stunning open-concept living and dining area filled with natural light, perfect for both everyday living and entertaining. The fully finished lower level offers incredible versatility, including a third bedroom, a full bathroom, a grade entrance at the exterior, and additional living space—ideal for an in-law suite or extended family accommodations. With its thoughtful layout and abundant space, this home is a rare find. Pride of ownership is evident throughout, with many updates. Don’t miss the opportunity to make 164 Greenfield Lane your next home. (id:53193)
Property Details
| MLS® Number | 25012464 |
| Property Type | Single Family |
| Features | Concrete Driveway, Finished Driveway |
Building
| BathroomTotal | 2 |
| BedroomsAboveGround | 2 |
| BedroomsBelowGround | 1 |
| BedroomsTotal | 3 |
| ArchitecturalStyle | Bi-level |
| ConstructedDate | 2001 |
| CoolingType | Central Air Conditioning, Fully Air Conditioned |
| ExteriorFinish | Brick |
| FireplaceFuel | Gas |
| FireplacePresent | Yes |
| FireplaceType | Conventional |
| FlooringType | Carpeted, Laminate, Cushion/lino/vinyl |
| FoundationType | Block, Concrete |
| HeatingFuel | Natural Gas |
| HeatingType | Forced Air |
| Type | House |
Parking
| Garage |
Land
| Acreage | No |
| Sewer | Septic System |
| SizeIrregular | 37x148 |
| SizeTotalText | 37x148|under 1/4 Acre |
| ZoningDescription | Res |
Rooms
| Level | Type | Length | Width | Dimensions |
|---|---|---|---|---|
| Second Level | Bedroom | 10 ft | 8 ft ,6 in | 10 ft x 8 ft ,6 in |
| Second Level | Primary Bedroom | 11 ft ,3 in | 11 ft | 11 ft ,3 in x 11 ft |
| Second Level | Living Room | 16 ft | 10 ft | 16 ft x 10 ft |
| Second Level | 4pc Bathroom | Measurements not available | ||
| Second Level | Kitchen/dining Room | 13 ft | 9 ft | 13 ft x 9 ft |
| Lower Level | Bedroom | 11 ft | 10 ft ,4 in | 11 ft x 10 ft ,4 in |
| Lower Level | Living Room | 7 ft ,5 in | 16 ft | 7 ft ,5 in x 16 ft |
| Lower Level | 4pc Bathroom | Measurements not available |
https://www.realtor.ca/real-estate/28334777/164-greenfield-lane-chatham
Interested?
Contact us for more information
Austin Bentley
Sales Person
Royal LePage Peifer Realty Brokerage
425 Mcnaughton Ave W.
Chatham, Ontario N7L 4K4
425 Mcnaughton Ave W.
Chatham, Ontario N7L 4K4

