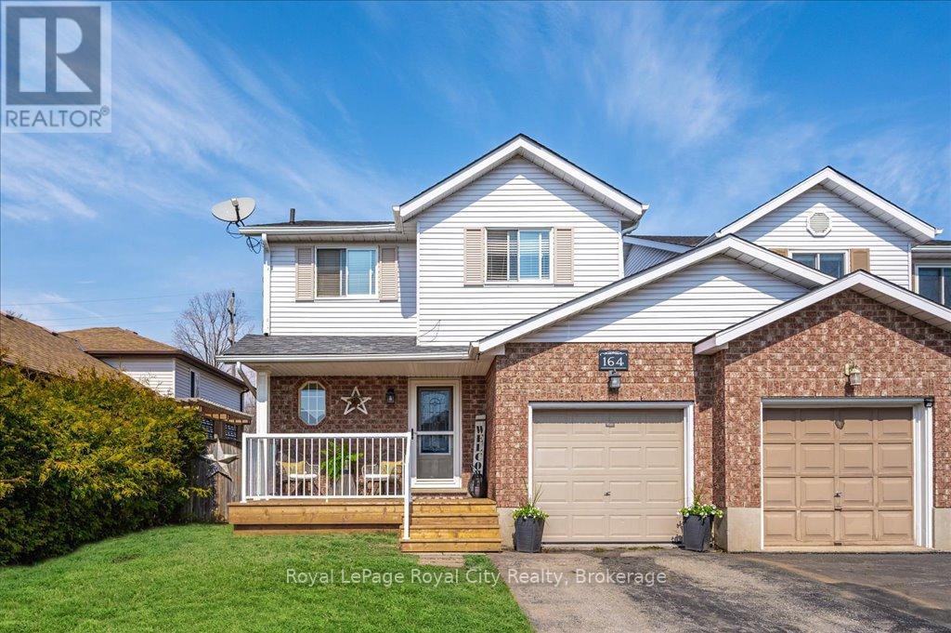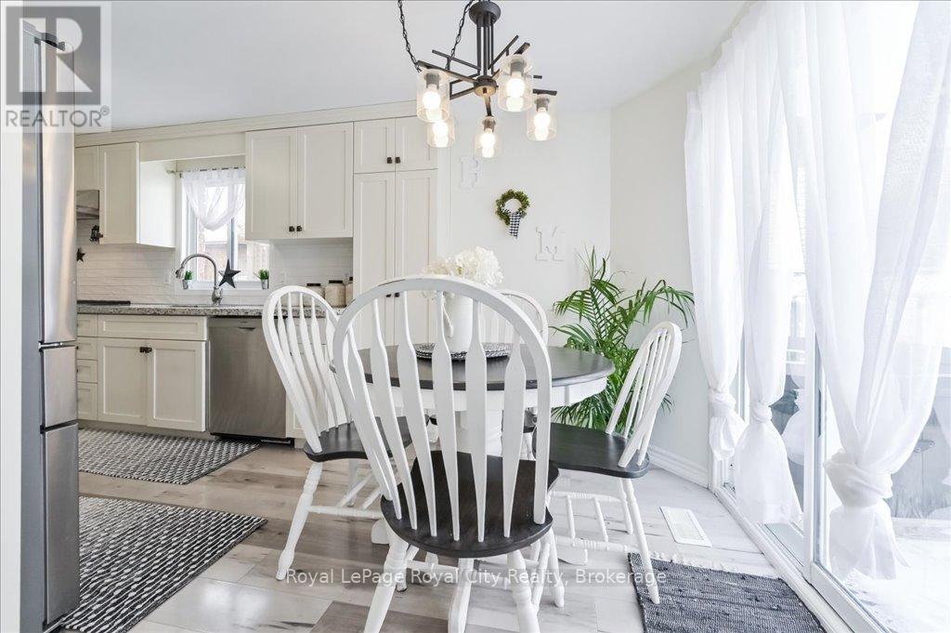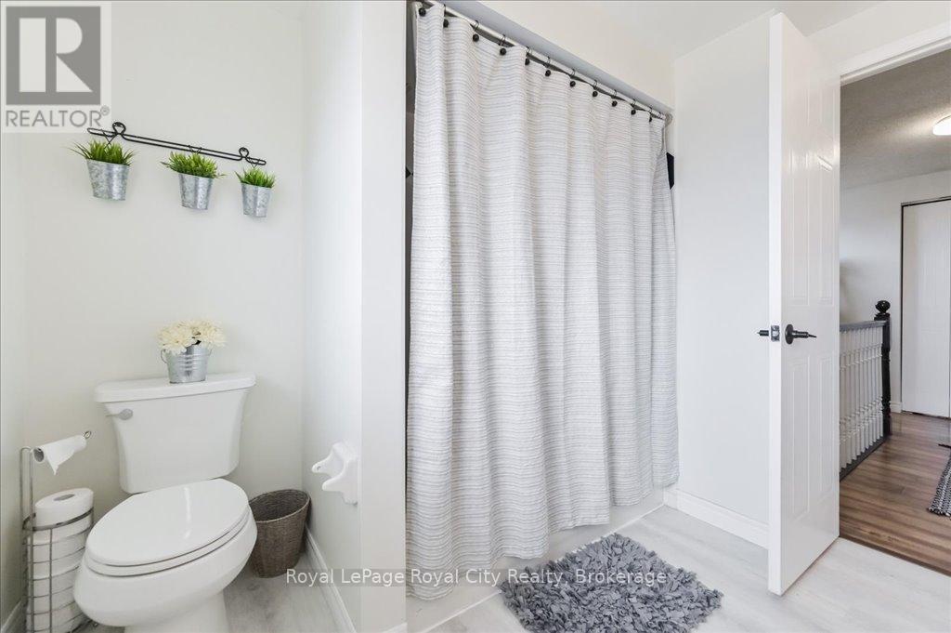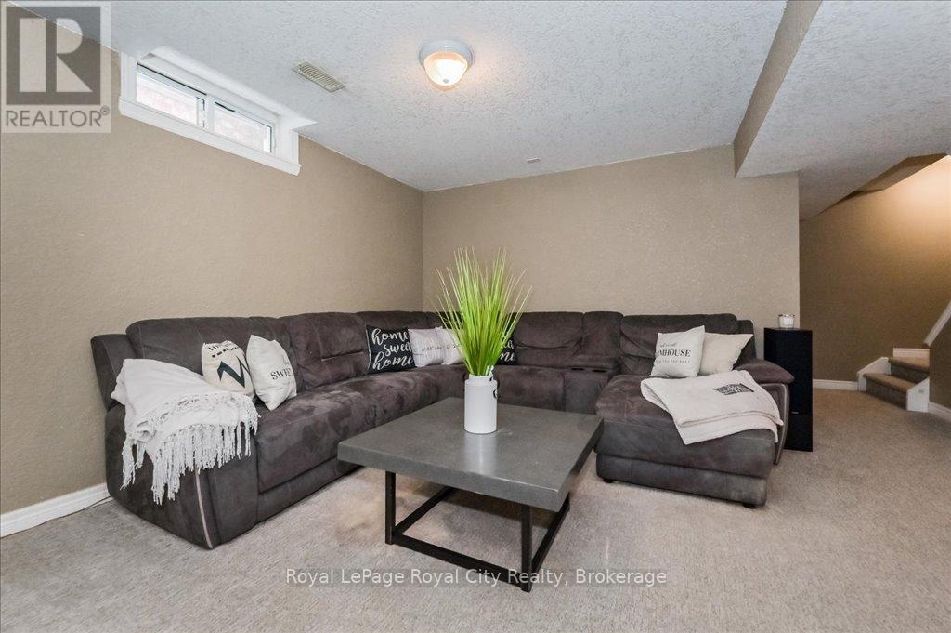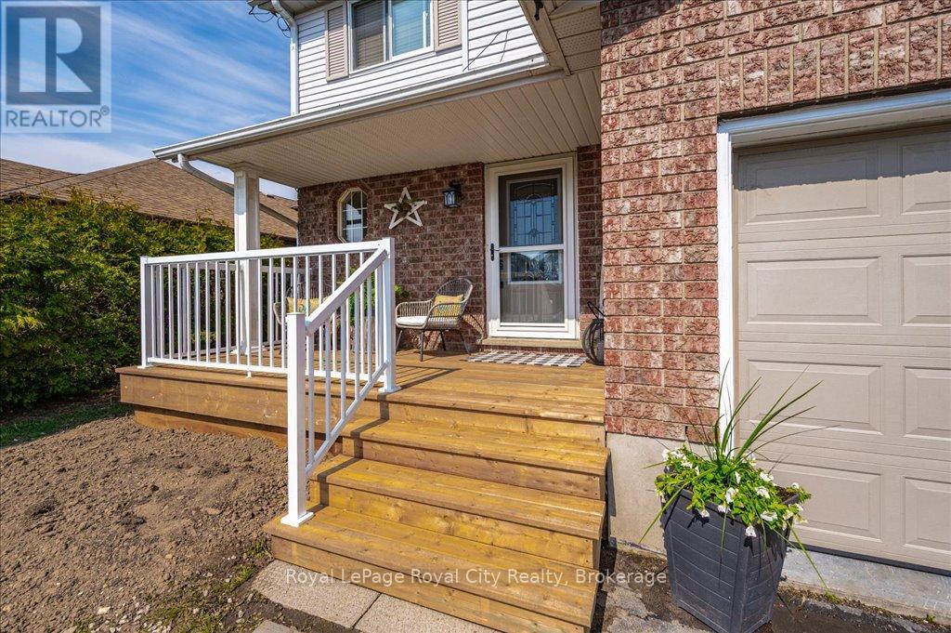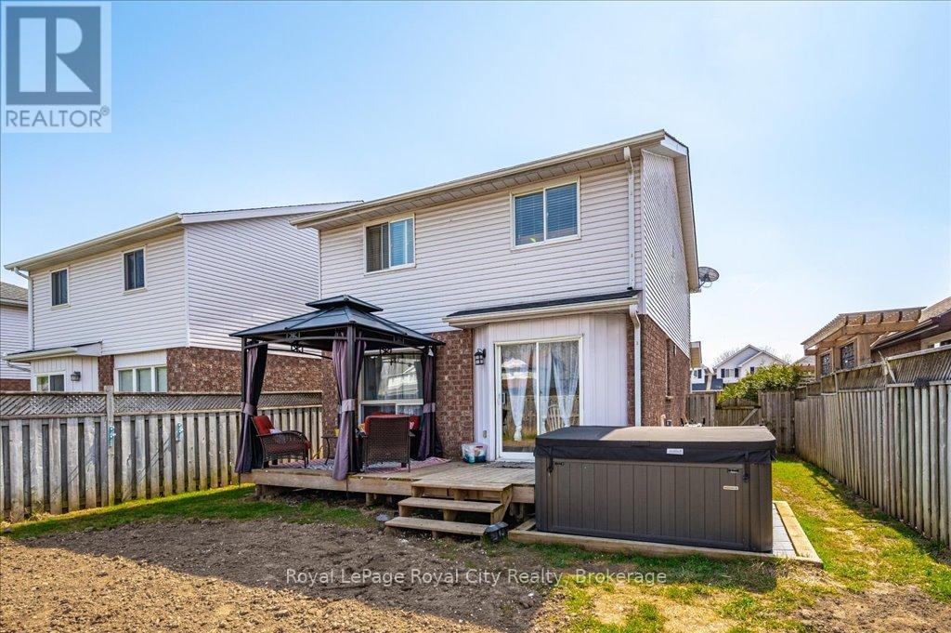164 Tait Crescent Centre Wellington, Ontario N1M 3P5
3 Bedroom 2 Bathroom 1100 - 1500 sqft
Central Air Conditioning Forced Air
$735,000
Stunning Family Home in South Fergus Move-In Ready! Welcome to this beautifully maintained home in a sought-after, family-friendly neighborhood. From the moment you step inside, you'll feel the warmth and charm of this immaculately cared-for space. The Barzotti kitchen is designed for both everyday living and effortless entertaining. With thoughtful design and stylish decor throughout, this home is truly move-in ready.The spacious finished basement offers endless possibilities whether you need a cozy family room, a fun play area, or a home gym. Step outside to your private backyard retreat, perfect for relaxing evenings, playtime with the kids, or hosting unforgettable gatherings. A beautifully maintained home in a fantastic location, offering the perfect balance of charm, functionality and space for everyday living! (id:53193)
Open House
This property has open houses!
May
3
Saturday
Starts at:
1:00 pm
Ends at:3:00 pm
Property Details
| MLS® Number | X12113550 |
| Property Type | Single Family |
| Community Name | Fergus |
| AmenitiesNearBy | Park, Schools |
| CommunityFeatures | School Bus |
| EquipmentType | Water Heater - Gas |
| ParkingSpaceTotal | 3 |
| RentalEquipmentType | Water Heater - Gas |
| Structure | Porch |
Building
| BathroomTotal | 2 |
| BedroomsAboveGround | 3 |
| BedroomsTotal | 3 |
| Age | 16 To 30 Years |
| Appliances | Water Heater, Water Softener, Dishwasher, Dryer, Hood Fan, Stove, Washer, Refrigerator |
| BasementDevelopment | Finished |
| BasementType | N/a (finished) |
| ConstructionStyleAttachment | Semi-detached |
| CoolingType | Central Air Conditioning |
| ExteriorFinish | Brick, Vinyl Siding |
| FoundationType | Poured Concrete |
| HalfBathTotal | 1 |
| HeatingFuel | Natural Gas |
| HeatingType | Forced Air |
| StoriesTotal | 2 |
| SizeInterior | 1100 - 1500 Sqft |
| Type | House |
| UtilityWater | Municipal Water |
Parking
| Attached Garage | |
| Garage |
Land
| Acreage | No |
| FenceType | Fenced Yard |
| LandAmenities | Park, Schools |
| Sewer | Sanitary Sewer |
| SizeDepth | 110 Ft ,1 In |
| SizeFrontage | 34 Ft ,10 In |
| SizeIrregular | 34.9 X 110.1 Ft |
| SizeTotalText | 34.9 X 110.1 Ft |
| ZoningDescription | R2 |
Rooms
| Level | Type | Length | Width | Dimensions |
|---|---|---|---|---|
| Second Level | Primary Bedroom | 5.13 m | 3.98 m | 5.13 m x 3.98 m |
| Second Level | Bedroom | 3.16 m | 2.83 m | 3.16 m x 2.83 m |
| Second Level | Bedroom | 4.3 m | 3.26 m | 4.3 m x 3.26 m |
| Second Level | Bathroom | 2.84 m | 2.84 m | 2.84 m x 2.84 m |
| Basement | Recreational, Games Room | 5.84 m | 5.8 m | 5.84 m x 5.8 m |
| Basement | Utility Room | 2.2 m | 2.58 m | 2.2 m x 2.58 m |
| Basement | Laundry Room | 3.44 m | 3.79 m | 3.44 m x 3.79 m |
| Main Level | Foyer | 2.54 m | 3.02 m | 2.54 m x 3.02 m |
| Main Level | Kitchen | 3.12 m | 2.71 m | 3.12 m x 2.71 m |
| Main Level | Living Room | 6.16 m | 3.14 m | 6.16 m x 3.14 m |
| Main Level | Dining Room | 2.16 m | 2.71 m | 2.16 m x 2.71 m |
| Main Level | Bathroom | 1.56 m | 1.46 m | 1.56 m x 1.46 m |
https://www.realtor.ca/real-estate/28236541/164-tait-crescent-centre-wellington-fergus-fergus
Interested?
Contact us for more information
Terra Anderson
Salesperson
Royal LePage Royal City Realty
30 Edinburgh Road North
Guelph, Ontario N1H 7J1
30 Edinburgh Road North
Guelph, Ontario N1H 7J1
Lorna Ronald
Salesperson
Royal LePage Royal City Realty
30 Edinburgh Road North
Guelph, Ontario N1H 7J1
30 Edinburgh Road North
Guelph, Ontario N1H 7J1

