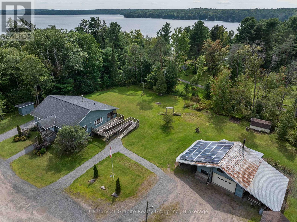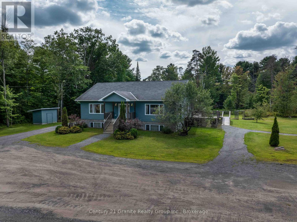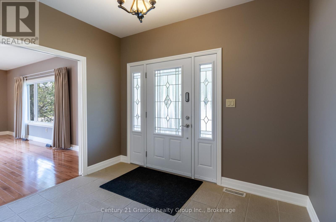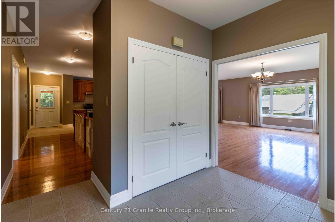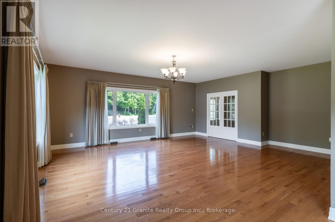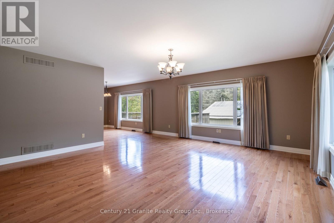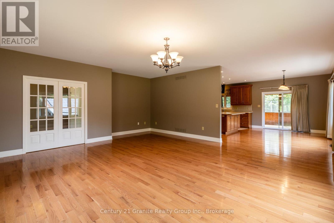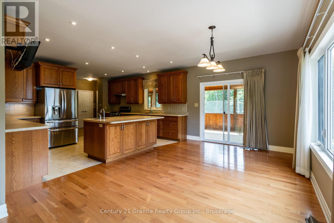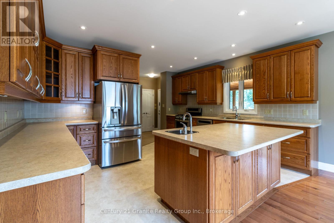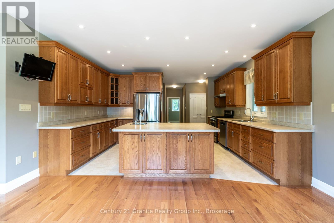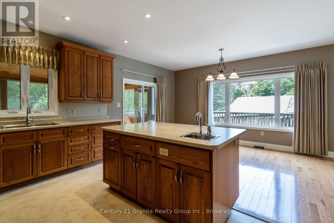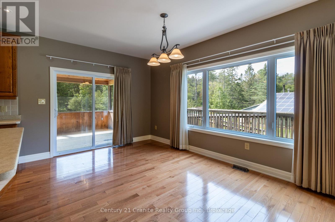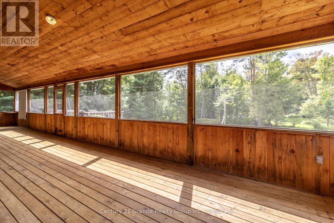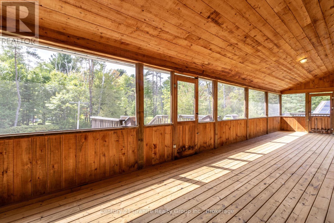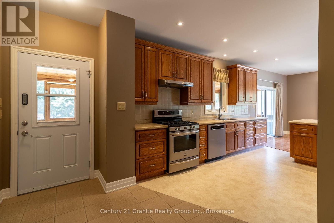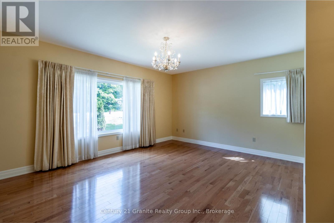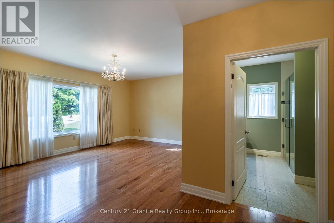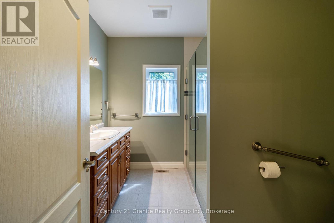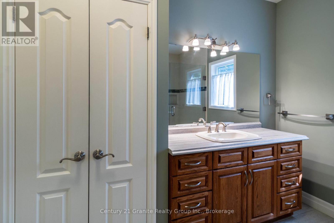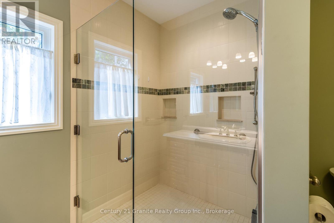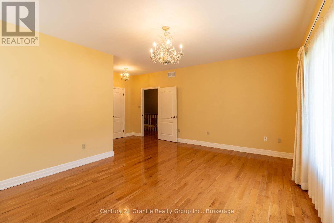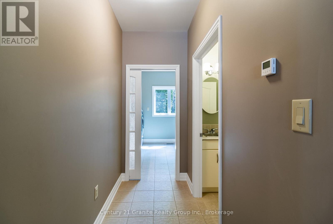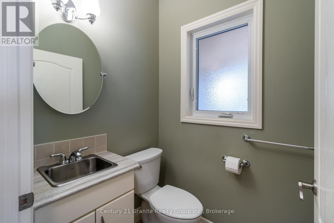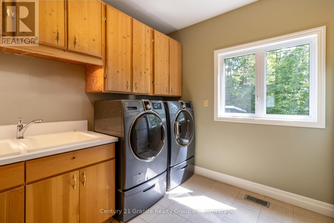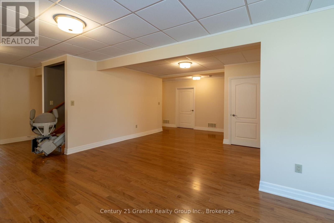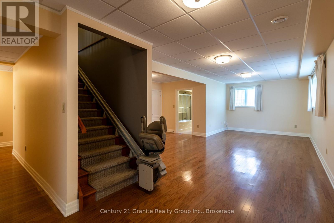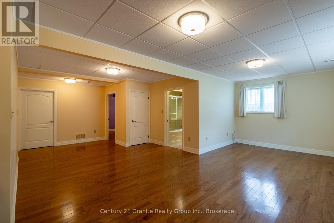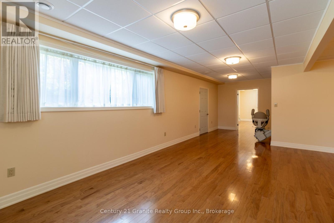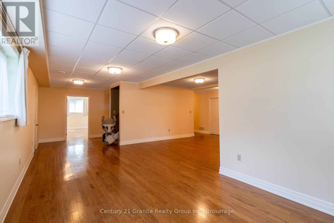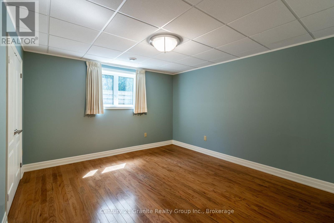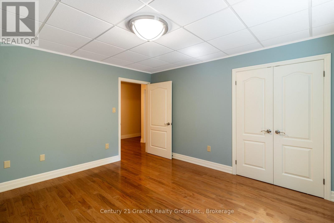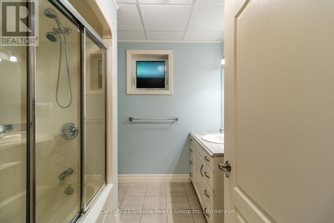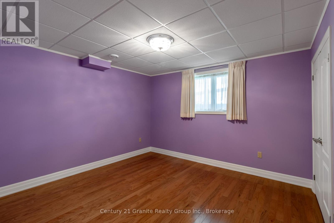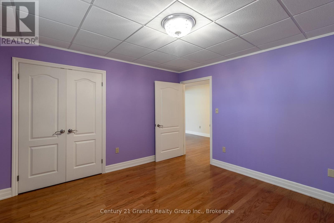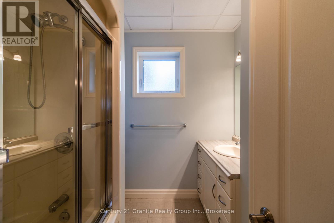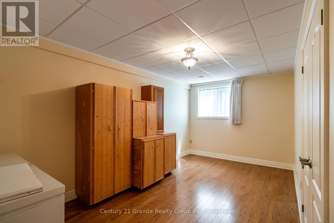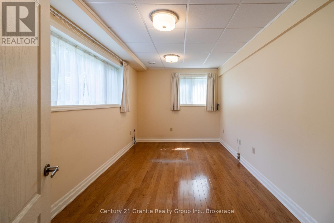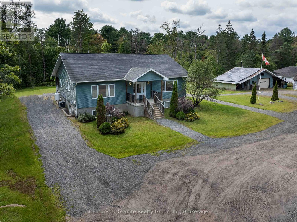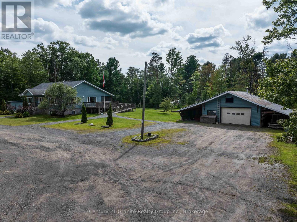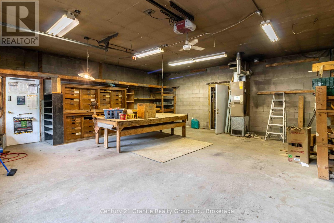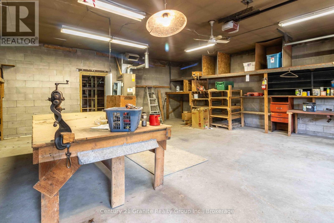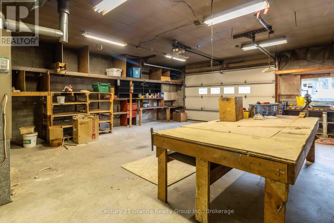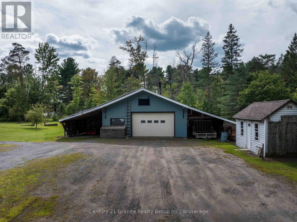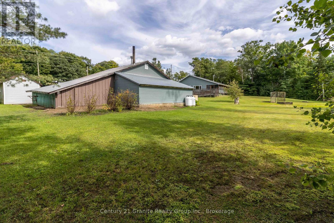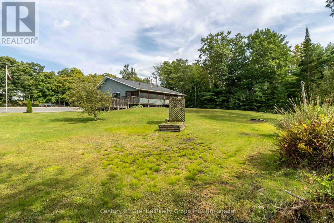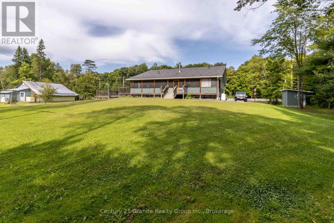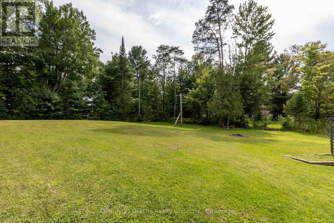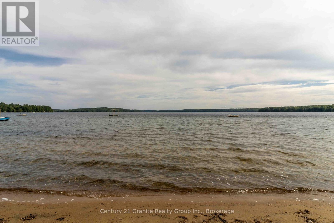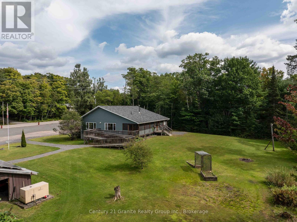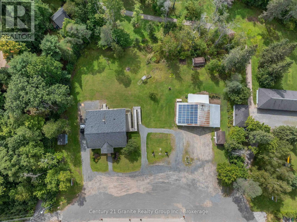16455 Highway 35 Algonquin Highlands, Ontario K0M 1S0
4 Bedroom 4 Bathroom 1499.9875 - 1999.983 sqft
Raised Bungalow Central Air Conditioning Forced Air
$749,000
Live, Work & Play - All in One Exceptional Property! Discover the perfect blend of residential comfort & business opportunity with this stunning 3,000+ SF home, ideally situated just north of Carnarvon with premium highway exposure. Whether you're an entrepreneur, tradesperson, or simply seeking a spacious home with room to grow, this property with its C2 zoning & expansive workshop offers endless possibilities. Step inside and be greeted by open-concept living and dining area. Expansive windows frame picturesque views, while warm wood floors add to the inviting ambiance. The chefs kitchen is a dream, boasting abundant storage, extensive counter space, an island, & a walkout to a full-width screened-in porch, perfect for morning coffee or evening relaxation overlooking the private backyard. The main level is designed for both comfort & convenience, featuring a 2-pc bath, a laundry/mudroom with ample storage, and a serene primary suite. Retreat to this private haven, complete with a walk-in closet and a 3-pc ensuite showcasing an oversized shower. The lower level, partially above grade, is bright & airy with large windows throughout. This fully finished space includes a sprawling L-shaped rec room, 3 generously sized bedrooms with ample closets, & 2 4-pc baths to comfortably accommodate family or guests. Additional highlights include a dedicated office, utility room, and a cold room for extra storage. Outside, the expansive workshop with 2 carports & a rear storage area provides the ideal setup for integrating your business with your residence. 2 additional storage sheds add even more functionality. Set on a picturesque 1.2-acre lot, just 5 mins from essential amenities in Carnarvon, this property offers both tranquility & convenience. And for those who love the water, deeded access to beautiful Boshkung Lake means you can take a refreshing dip or launch a canoe just mins from your doorstep! Don't miss out on this rare opportunity schedule your tour today! (id:53193)
Property Details
| MLS® Number | X11997714 |
| Property Type | Single Family |
| Community Name | Stanhope |
| Features | Irregular Lot Size, Level, Sump Pump |
| ParkingSpaceTotal | 22 |
| Structure | Shed |
Building
| BathroomTotal | 4 |
| BedroomsAboveGround | 1 |
| BedroomsBelowGround | 3 |
| BedroomsTotal | 4 |
| Age | 6 To 15 Years |
| Appliances | Water Heater |
| ArchitecturalStyle | Raised Bungalow |
| BasementDevelopment | Finished |
| BasementType | Full (finished) |
| ConstructionStyleAttachment | Detached |
| CoolingType | Central Air Conditioning |
| ExteriorFinish | Vinyl Siding |
| FoundationType | Insulated Concrete Forms |
| HalfBathTotal | 1 |
| HeatingFuel | Oil |
| HeatingType | Forced Air |
| StoriesTotal | 1 |
| SizeInterior | 1499.9875 - 1999.983 Sqft |
| Type | House |
| UtilityWater | Drilled Well |
Parking
| Detached Garage | |
| Garage |
Land
| AccessType | Year-round Access |
| Acreage | No |
| Sewer | Septic System |
| SizeDepth | 216 Ft ,10 In |
| SizeFrontage | 237 Ft |
| SizeIrregular | 237 X 216.9 Ft |
| SizeTotalText | 237 X 216.9 Ft|1/2 - 1.99 Acres |
Rooms
| Level | Type | Length | Width | Dimensions |
|---|---|---|---|---|
| Lower Level | Bedroom | 3.63 m | 3.78 m | 3.63 m x 3.78 m |
| Lower Level | Bedroom | 2.82 m | 5.28 m | 2.82 m x 5.28 m |
| Lower Level | Recreational, Games Room | 9.25 m | 3.33 m | 9.25 m x 3.33 m |
| Lower Level | Office | 5.28 m | 2.82 m | 5.28 m x 2.82 m |
| Lower Level | Bedroom | 3.76 m | 4.09 m | 3.76 m x 4.09 m |
| Main Level | Laundry Room | 3.02 m | 3.33 m | 3.02 m x 3.33 m |
| Main Level | Foyer | 2.39 m | 3.07 m | 2.39 m x 3.07 m |
| Main Level | Dining Room | 4.95 m | 2.95 m | 4.95 m x 2.95 m |
| Main Level | Kitchen | 4.5 m | 4.83 m | 4.5 m x 4.83 m |
| Main Level | Primary Bedroom | 5.46 m | 4.11 m | 5.46 m x 4.11 m |
| Main Level | Foyer | 2.64 m | 1.19 m | 2.64 m x 1.19 m |
| Main Level | Recreational, Games Room | 14.94 m | 3.53 m | 14.94 m x 3.53 m |
https://www.realtor.ca/real-estate/27973678/16455-highway-35-algonquin-highlands-stanhope-stanhope
Interested?
Contact us for more information
Andrew Hodgson
Broker
Century 21 Granite Realty Group Inc.
191 Highland Street, Unit 202
Haliburton, Ontario K0M 1S0
191 Highland Street, Unit 202
Haliburton, Ontario K0M 1S0

