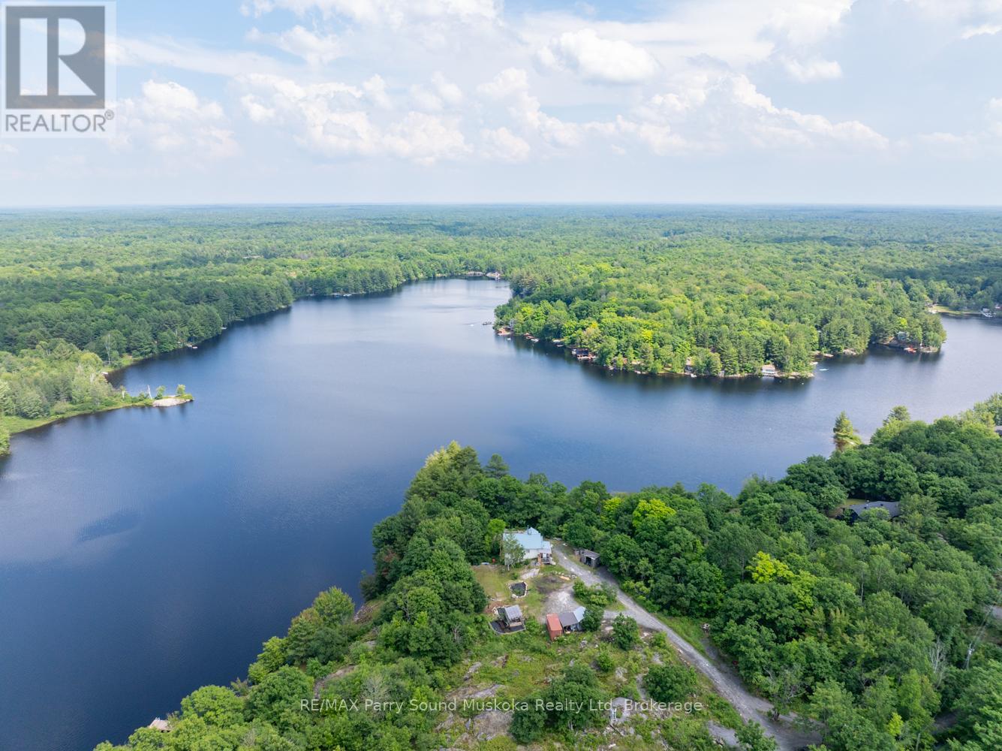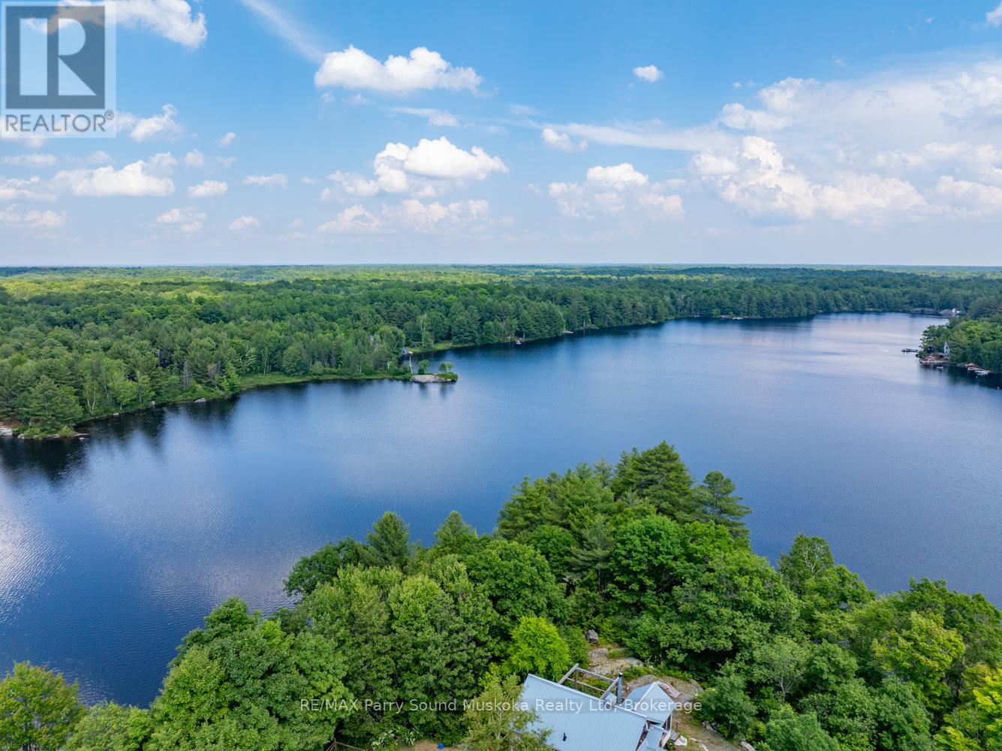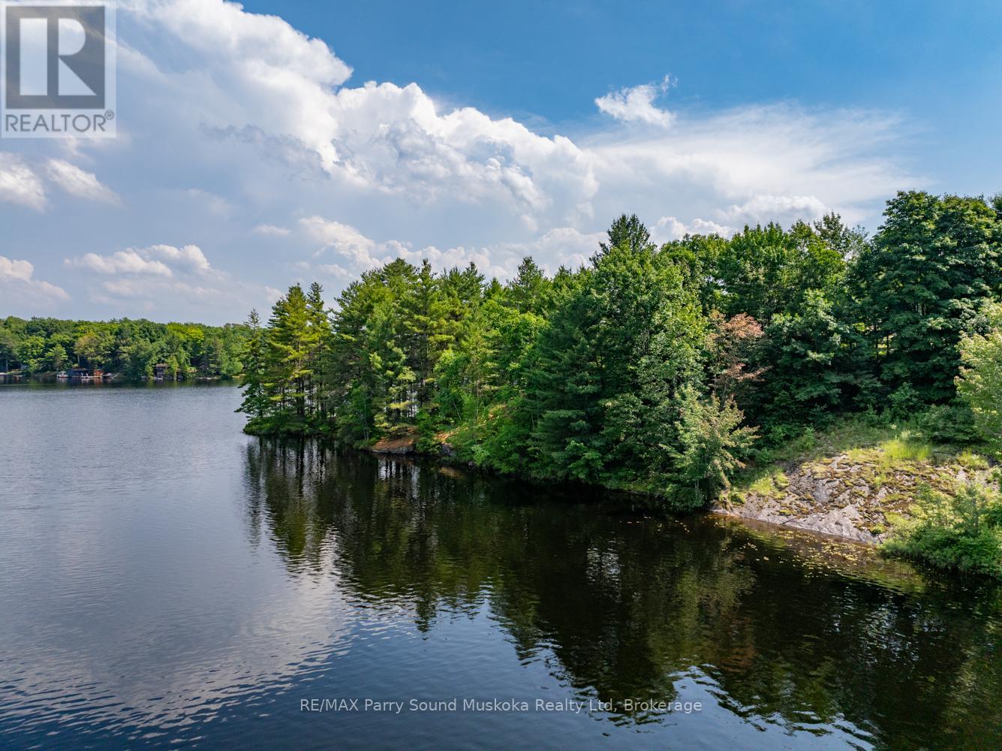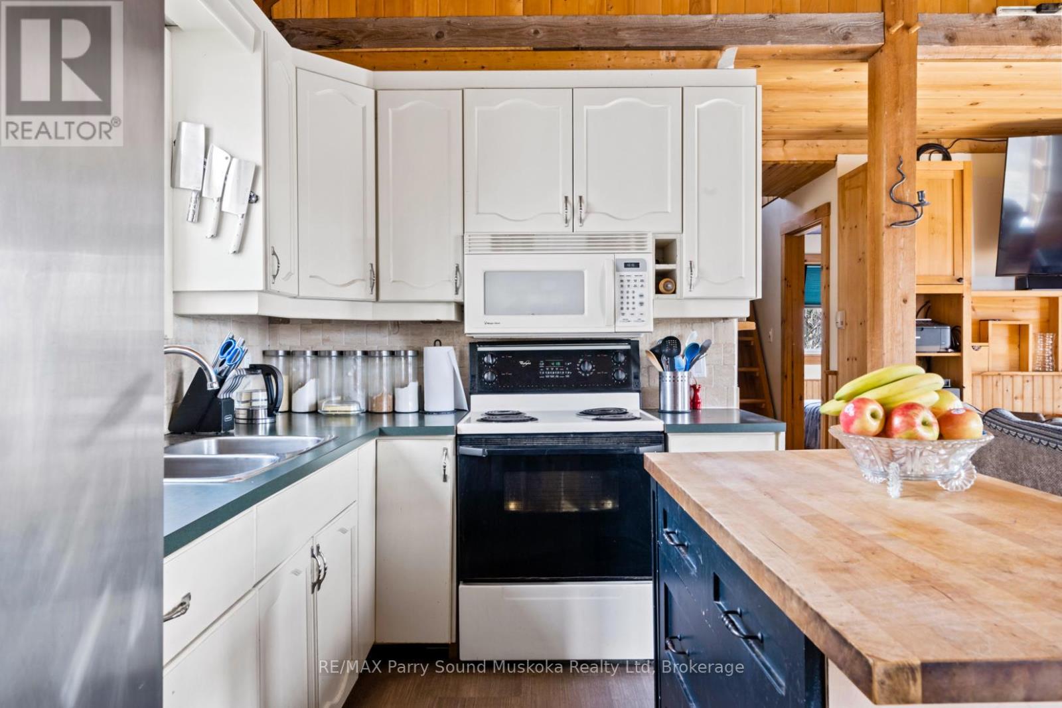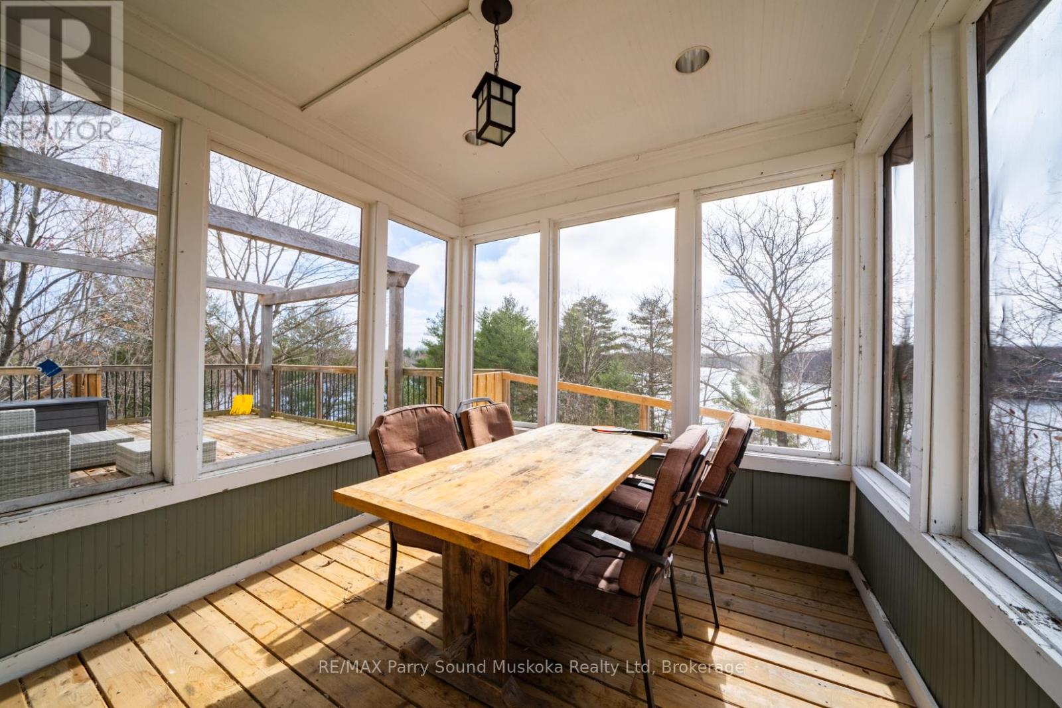166 Myers Lake Road Georgian Bay, Ontario P0C 1H0
2 Bedroom 1 Bathroom 700 - 1100 sqft
Bungalow Fireplace Baseboard Heaters Waterfront Acreage
$1,199,000
Enjoy this beautiful point of land with 800+ feet of prime clean deep shoreline sitting on 15+ acres in Muskoka. There is a possibility to sever this property to make two amazing waterfront lots. There is a modest 4 season 2 bedroom, 1 bathroom cottage/home overlooking the lake with breathtaking panoramic views complimented by a large 2 car garage. The cottage has screened in sunroom and deck overlooking the lake. This nicely treed extremely private property is ready for a new build to get started right away or use the property as is. Currently there can be 2 additional guest cabins built on the property or tear down the main cottage and build your dream cottage along with additional guest cabins. If you love the original cottage keep it as a guest cabin and build your dream cottage in the many great building areas. This property has several prime building spots, it's a builder's/developer's dream! There have been several prime build spots marked out by the owner with orange streamers/survey tape. (id:53193)
Property Details
| MLS® Number | X12152831 |
| Property Type | Single Family |
| Community Name | Freeman |
| AmenitiesNearBy | Hospital |
| Easement | Unknown |
| Features | Wooded Area, Rocky, Flat Site, Dry |
| ParkingSpaceTotal | 12 |
| Structure | Deck, Porch, Dock |
| ViewType | View Of Water, Lake View, Direct Water View |
| WaterFrontType | Waterfront |
Building
| BathroomTotal | 1 |
| BedroomsAboveGround | 2 |
| BedroomsTotal | 2 |
| Age | 16 To 30 Years |
| Appliances | Water Heater, Microwave, Stove, Refrigerator |
| ArchitecturalStyle | Bungalow |
| BasementDevelopment | Unfinished |
| BasementType | Crawl Space (unfinished) |
| ConstructionStyleAttachment | Detached |
| ExteriorFinish | Steel, Vinyl Siding |
| FireplacePresent | Yes |
| FireplaceTotal | 1 |
| FoundationType | Block |
| HeatingFuel | Wood |
| HeatingType | Baseboard Heaters |
| StoriesTotal | 1 |
| SizeInterior | 700 - 1100 Sqft |
| Type | House |
| UtilityWater | Lake/river Water Intake |
Parking
| Detached Garage | |
| Garage |
Land
| AccessType | Year-round Access, Private Docking |
| Acreage | Yes |
| LandAmenities | Hospital |
| Sewer | Septic System |
| SizeDepth | 568 Ft |
| SizeFrontage | 814 Ft |
| SizeIrregular | 814 X 568 Ft |
| SizeTotalText | 814 X 568 Ft|10 - 24.99 Acres |
| ZoningDescription | Sr1 |
Rooms
| Level | Type | Length | Width | Dimensions |
|---|---|---|---|---|
| Second Level | Loft | 4.44 m | 4.57 m | 4.44 m x 4.57 m |
| Main Level | Foyer | 3.45 m | 2.31 m | 3.45 m x 2.31 m |
| Main Level | Kitchen | 4.32 m | 3.63 m | 4.32 m x 3.63 m |
| Main Level | Family Room | 4.32 m | 3.63 m | 4.32 m x 3.63 m |
| Main Level | Bedroom | 3.02 m | 2.49 m | 3.02 m x 2.49 m |
| Main Level | Bedroom | 2.72 m | 2.49 m | 2.72 m x 2.49 m |
| Main Level | Sunroom | 2.95 m | 2.95 m | 2.95 m x 2.95 m |
| Main Level | Bathroom | 2.3 m | 2.4 m | 2.3 m x 2.4 m |
Utilities
| Electricity | Installed |
| Wireless | Available |
https://www.realtor.ca/real-estate/28322399/166-myers-lake-road-georgian-bay-freeman-freeman
Interested?
Contact us for more information
Greg Antuchiewicz
Salesperson
RE/MAX Parry Sound Muskoka Realty Ltd
47 James Street
Parry Sound, Ontario P2A 1T6
47 James Street
Parry Sound, Ontario P2A 1T6




