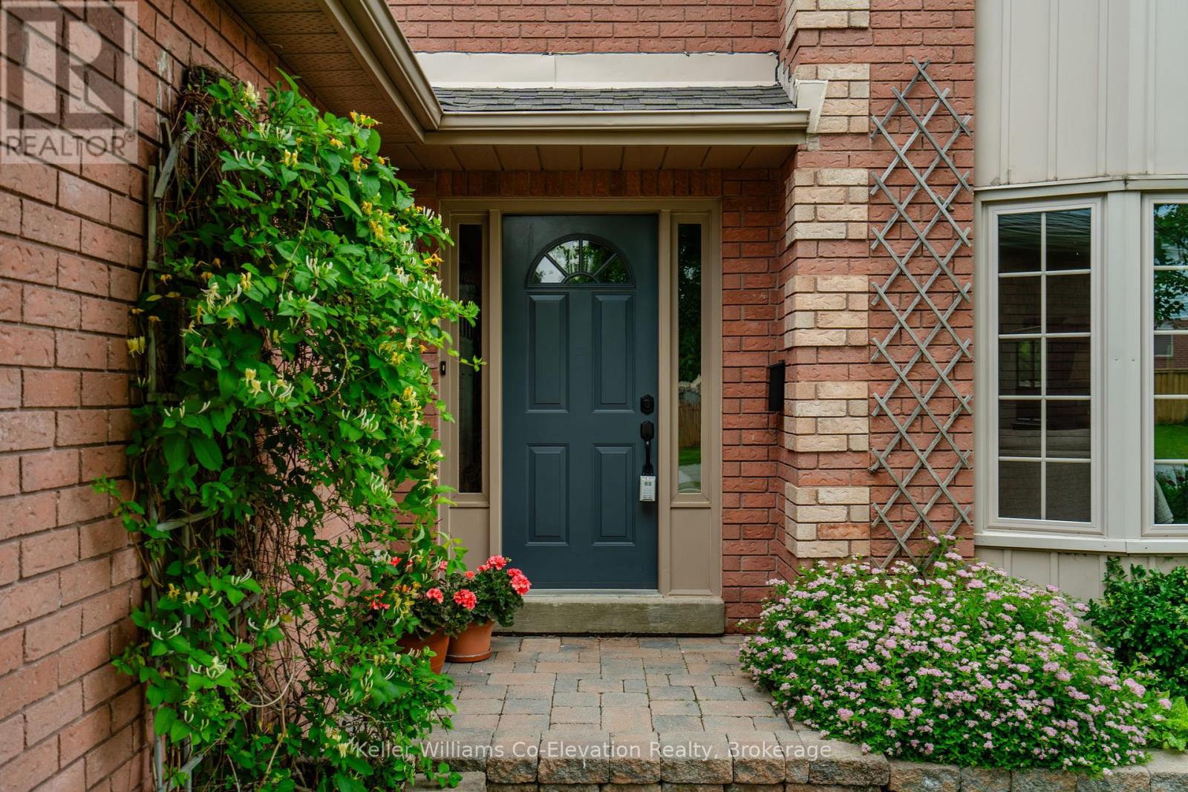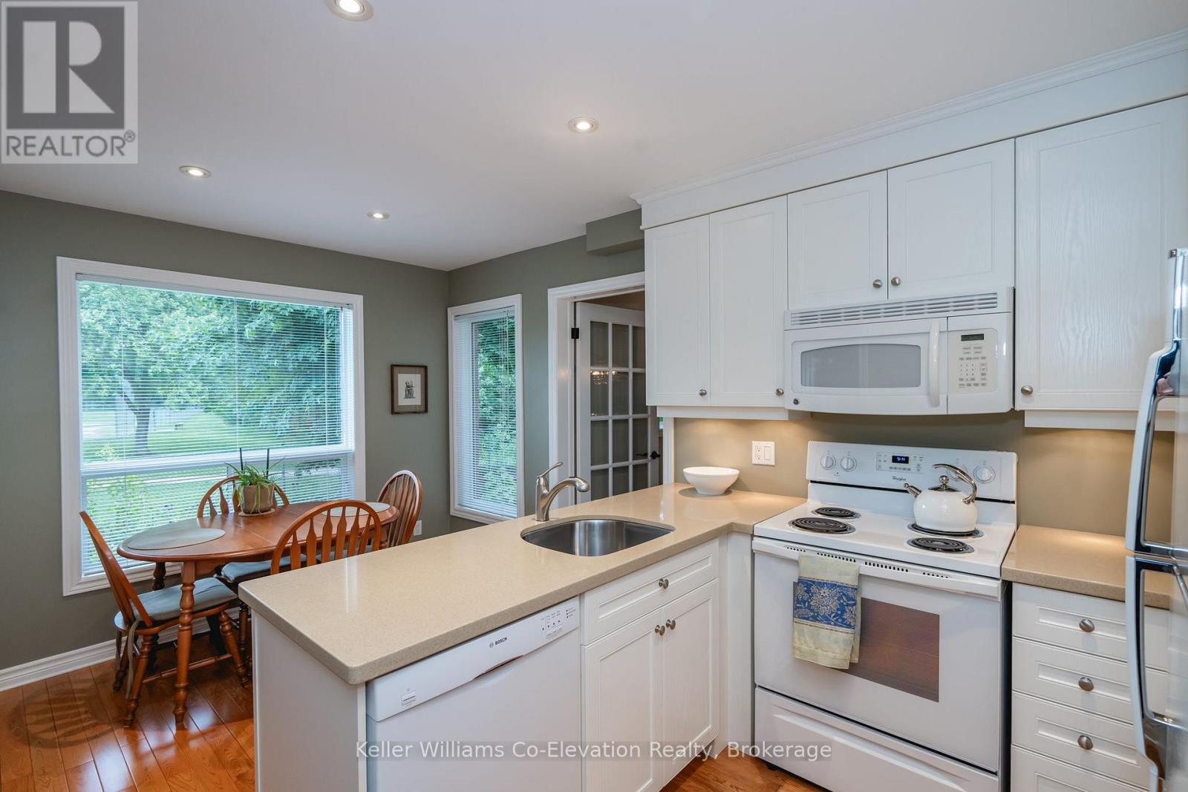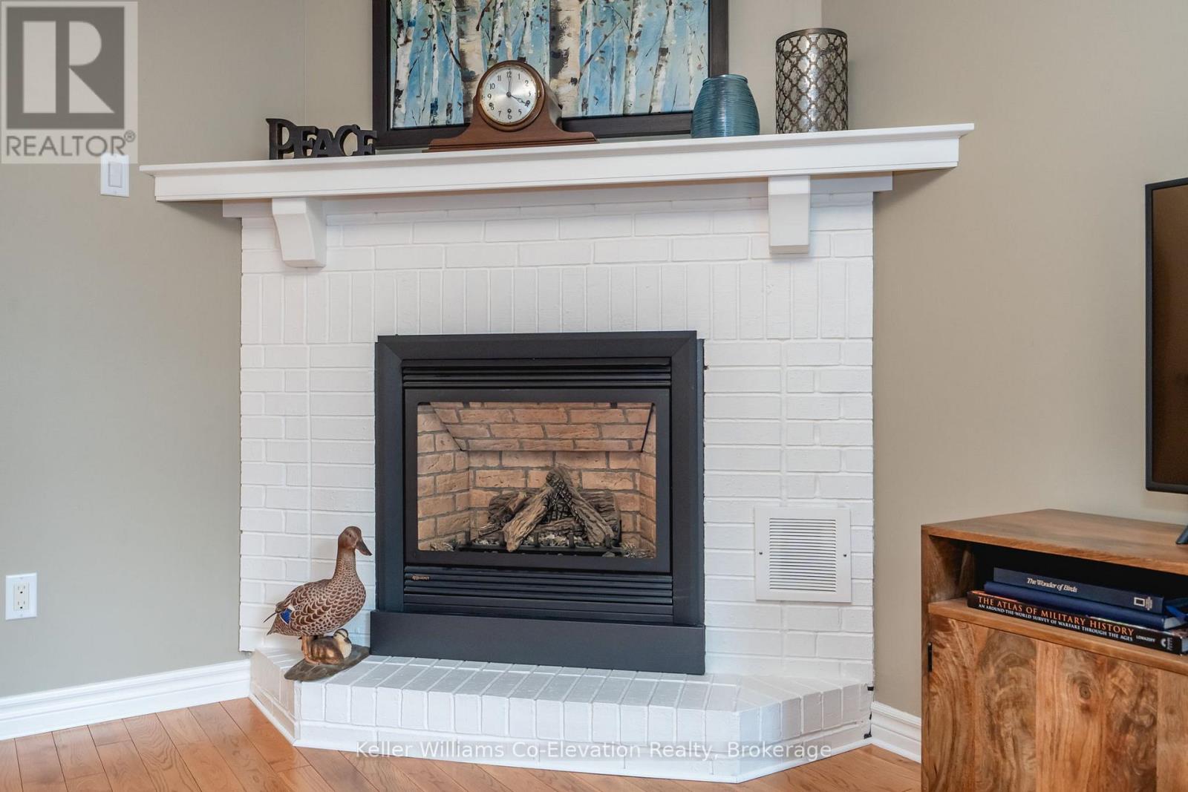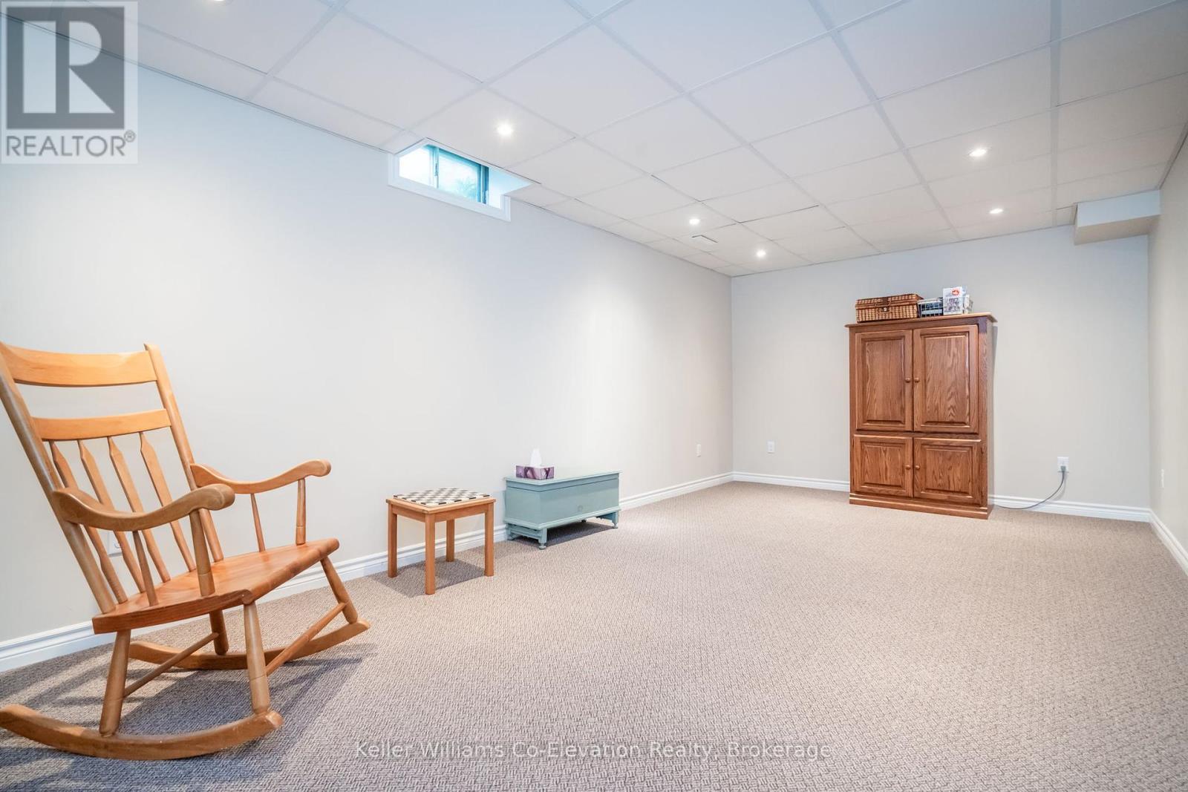167 Luckport Crescent Midland, Ontario L4R 4Y1
4 Bedroom 4 Bathroom 1500 - 2000 sqft
Fireplace Central Air Conditioning Forced Air
$799,900
You're going to love living here! With four bedrooms all on one level, a primary suite with a walk-in closet and ensuite, and a main floor family room, this home is designed for comfort and connection. A fully finished basement adds extra space, while main floor laundry, a double garage, and a beautifully landscaped backyard make everyday living effortless. Backing onto McMillan Park, you'll have a playground, basketball court, and baseball diamond right in your backyard. Nestled on a quiet crescent in the prime West End, you're just steps from schools, parks, and amenities. Don't miss this rare opportunity! (id:53193)
Property Details
| MLS® Number | S12029977 |
| Property Type | Single Family |
| Community Name | Midland |
| AmenitiesNearBy | Hospital |
| Features | Flat Site, Dry |
| ParkingSpaceTotal | 6 |
| Structure | Deck |
Building
| BathroomTotal | 4 |
| BedroomsAboveGround | 4 |
| BedroomsTotal | 4 |
| Age | 31 To 50 Years |
| Amenities | Fireplace(s) |
| Appliances | Central Vacuum, Dishwasher, Dryer, Garage Door Opener, Stove, Washer, Refrigerator |
| BasementDevelopment | Finished |
| BasementType | Full (finished) |
| ConstructionStyleAttachment | Detached |
| CoolingType | Central Air Conditioning |
| ExteriorFinish | Brick |
| FireplacePresent | Yes |
| FireplaceTotal | 1 |
| FoundationType | Block |
| HalfBathTotal | 2 |
| HeatingFuel | Natural Gas |
| HeatingType | Forced Air |
| StoriesTotal | 2 |
| SizeInterior | 1500 - 2000 Sqft |
| Type | House |
| UtilityWater | Municipal Water |
Parking
| Attached Garage | |
| Garage | |
| Inside Entry |
Land
| AccessType | Year-round Access |
| Acreage | No |
| FenceType | Fenced Yard |
| LandAmenities | Hospital |
| Sewer | Sanitary Sewer |
| SizeDepth | 105 Ft |
| SizeFrontage | 49 Ft |
| SizeIrregular | 49 X 105 Ft |
| SizeTotalText | 49 X 105 Ft|under 1/2 Acre |
| ZoningDescription | Rs2 |
Rooms
| Level | Type | Length | Width | Dimensions |
|---|---|---|---|---|
| Second Level | Bedroom | 3.33 m | 3.15 m | 3.33 m x 3.15 m |
| Second Level | Primary Bedroom | 5.56 m | 3.3 m | 5.56 m x 3.3 m |
| Second Level | Bedroom | 3.38 m | 2.64 m | 3.38 m x 2.64 m |
| Second Level | Bedroom | 3.89 m | 3.33 m | 3.89 m x 3.33 m |
| Basement | Recreational, Games Room | 8.61 m | 3.3 m | 8.61 m x 3.3 m |
| Basement | Other | 6.1 m | 3.35 m | 6.1 m x 3.35 m |
| Main Level | Living Room | 5.08 m | 3.3 m | 5.08 m x 3.3 m |
| Main Level | Dining Room | 3.94 m | 3.3 m | 3.94 m x 3.3 m |
| Main Level | Eating Area | 3.15 m | 2.29 m | 3.15 m x 2.29 m |
| Main Level | Kitchen | 3.15 m | 2.57 m | 3.15 m x 2.57 m |
| Main Level | Family Room | 4.6 m | 3.35 m | 4.6 m x 3.35 m |
| Main Level | Laundry Room | 3.2 m | 1.88 m | 3.2 m x 1.88 m |
Utilities
| Electricity | Installed |
| Wireless | Available |
https://www.realtor.ca/real-estate/28047663/167-luckport-crescent-midland-midland
Interested?
Contact us for more information
Lorraine Jordan
Salesperson
Keller Williams Co-Elevation Realty, Brokerage
372 King St.
Midland, Ontario L4R 3M8
372 King St.
Midland, Ontario L4R 3M8


































