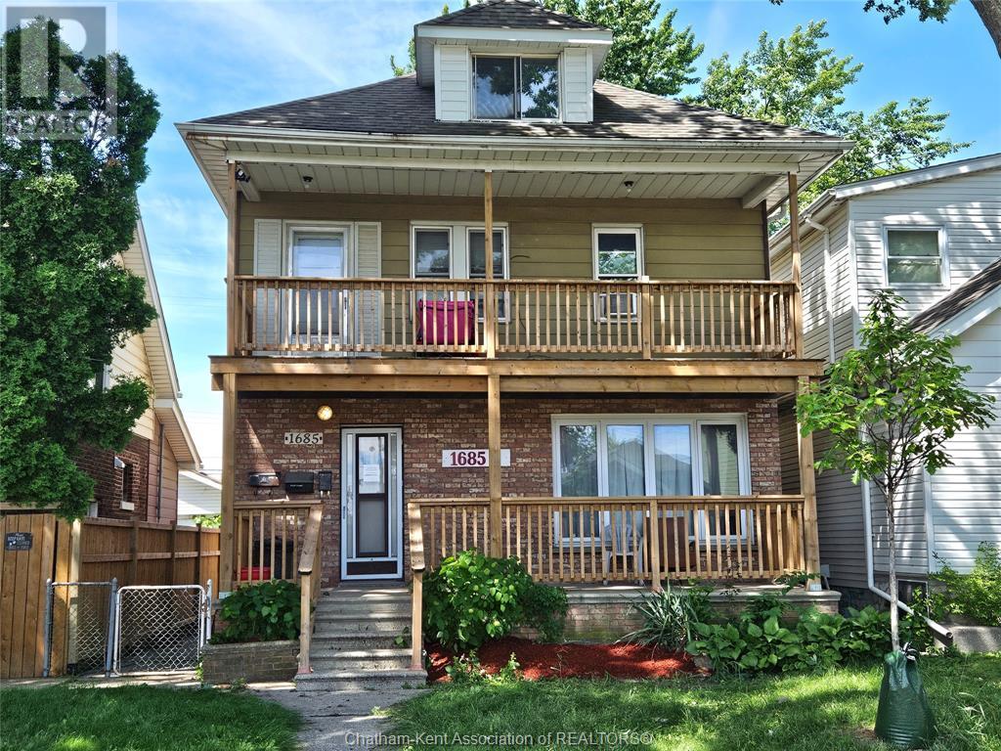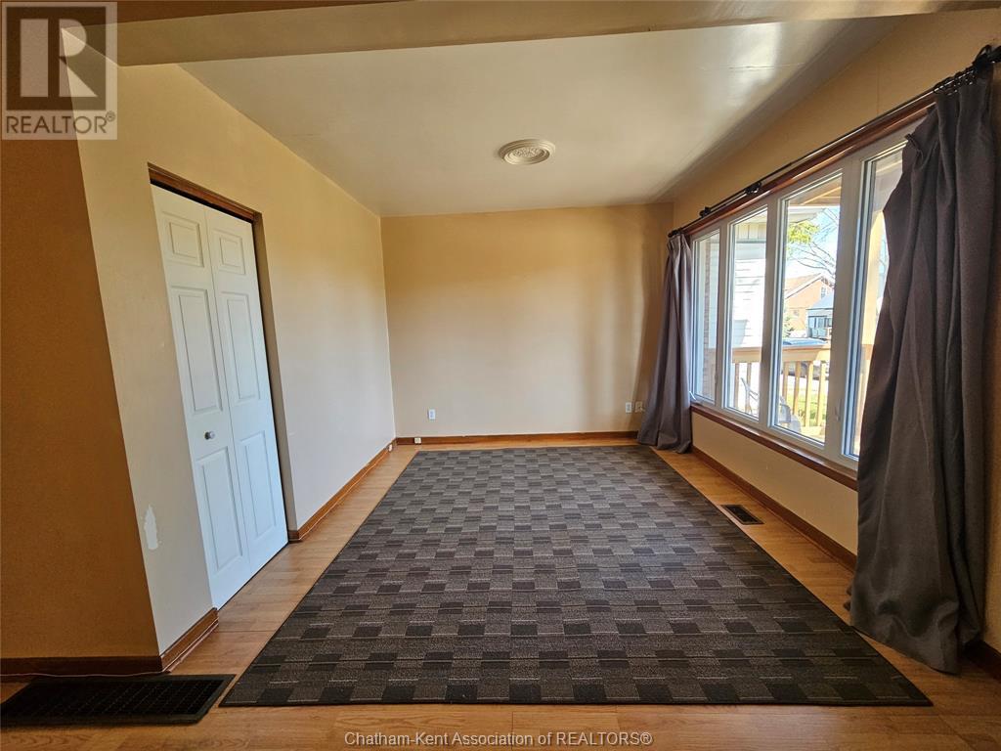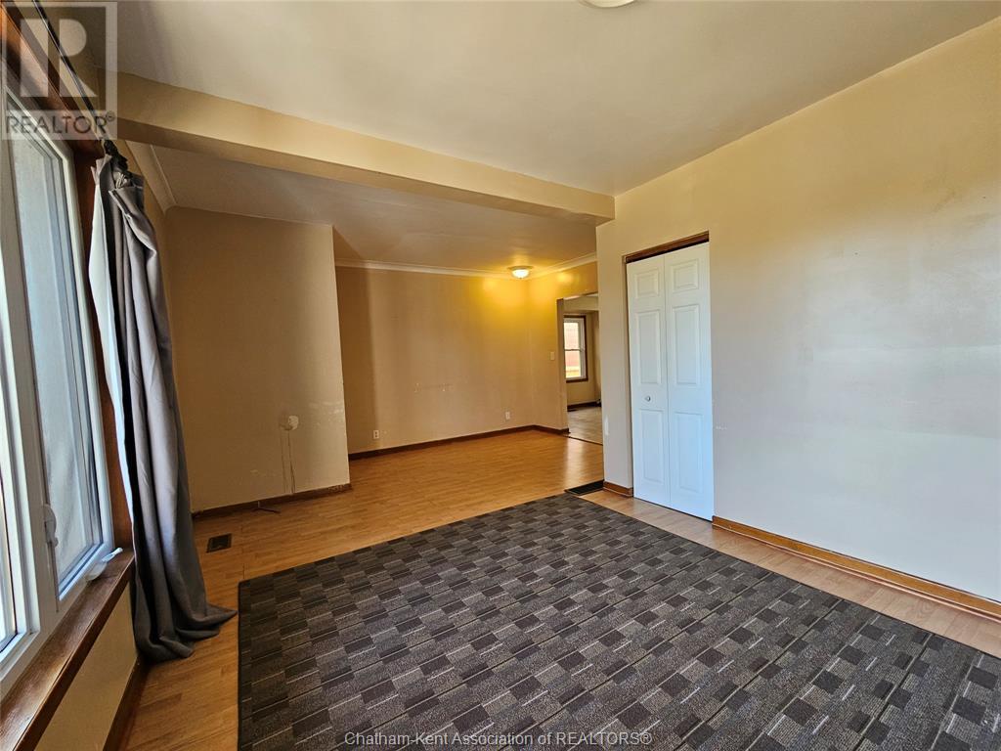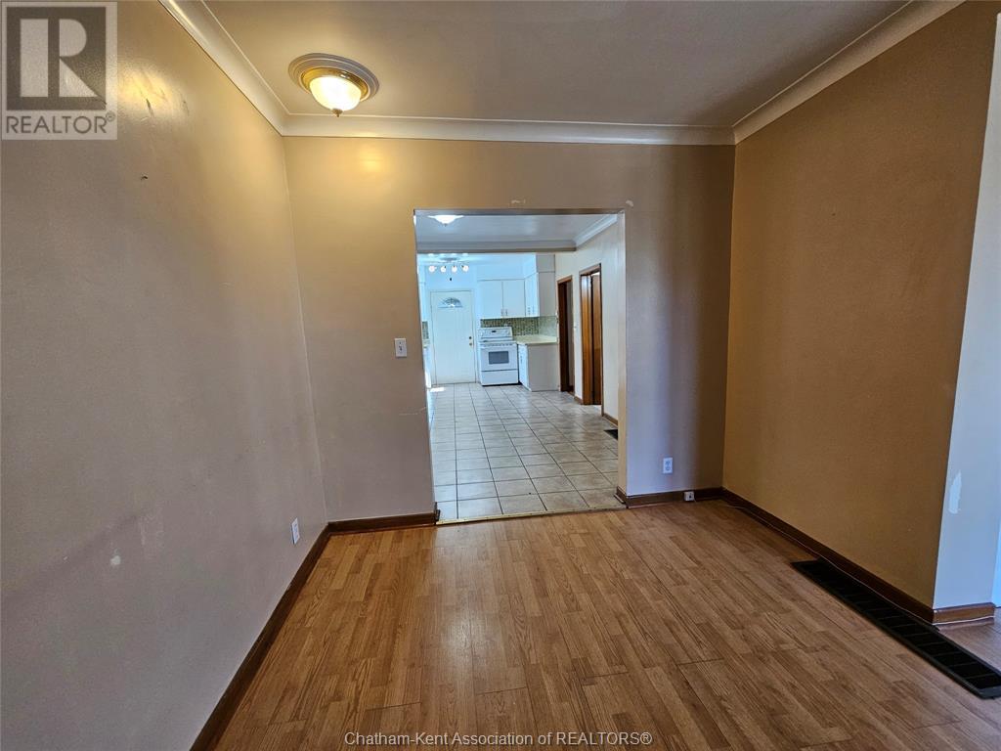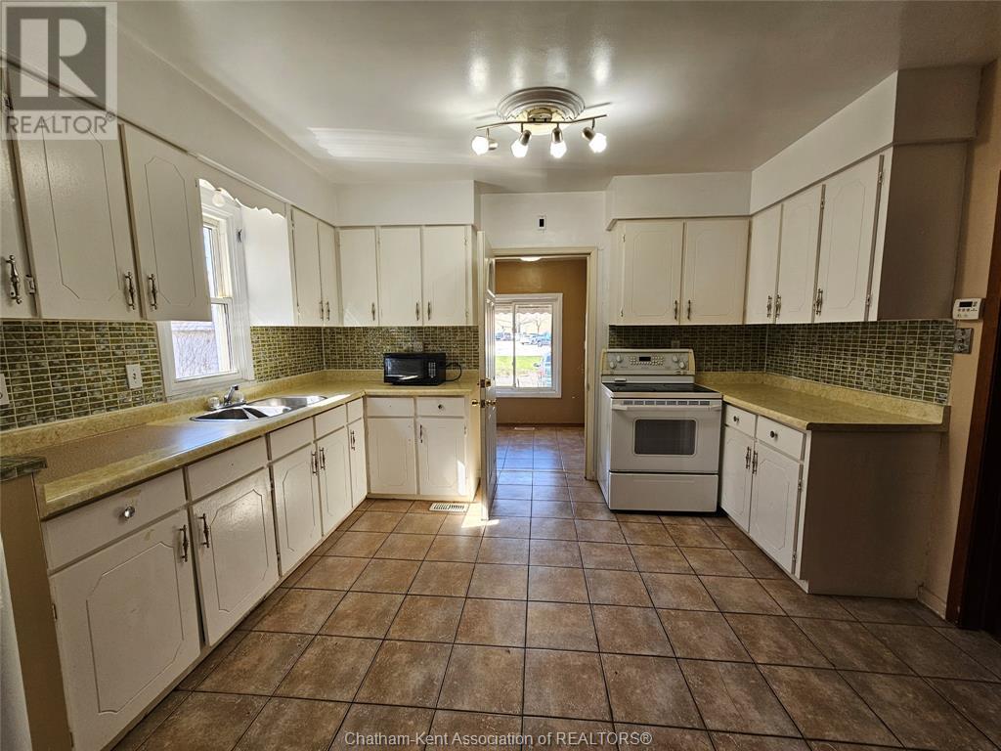1685 Marentette Avenue Windsor, Ontario N8X 4E5
6 Bedroom 3 Bathroom
Central Air Conditioning Forced Air, Furnace
$525,000
VACANT main floor unit to move into and have other 2 units help with your mortgage OR set your own rent with tenants you choose! This 3 unit property offers 6 bedrooms and 3 baths. The upper level (rented at $1162.50+ Hydro as of May 1) features 3 bedrooms, 4pc bath, open living/dining room, kitchen, laundry/mudroom and private front/rear decks. The vacant main floor features 2 bedrooms(Potential for a 3rd), dining room, living room, kitchen, 4 pc bath, shared laundry/mudroom and private front/rear decks. The lower level (rented at $757.42 inclusive as of May 1) features 1 bedroom(Potential for a 2nd), living/dining room, kitchen, 3pc bath, mud/storage room and utility room. Outside you will find a fenced rear yard, 3 private parking spots and 2 entrances to each unit . Updates include front/rear decks (2021), lower rear entry door(2021), Existing tenants are month to month. Please allow 36hrs minimum notice for showings. Seller reserves the right to accept or decline all offers. (id:53193)
Property Details
| MLS® Number | 25006947 |
| Property Type | Single Family |
| Features | Rear Driveway |
Building
| BathroomTotal | 3 |
| BedroomsAboveGround | 5 |
| BedroomsBelowGround | 1 |
| BedroomsTotal | 6 |
| ConstructedDate | 1924 |
| CoolingType | Central Air Conditioning |
| ExteriorFinish | Aluminum/vinyl, Brick |
| FlooringType | Ceramic/porcelain, Hardwood, Laminate |
| FoundationType | Block, Concrete |
| HeatingFuel | Natural Gas |
| HeatingType | Forced Air, Furnace |
| StoriesTotal | 2 |
| Type | Duplex |
Land
| Acreage | No |
| SizeIrregular | 30x110 |
| SizeTotalText | 30x110 |
| ZoningDescription | Res |
Rooms
| Level | Type | Length | Width | Dimensions |
|---|---|---|---|---|
| Second Level | Laundry Room | Measurements not available | ||
| Second Level | Bedroom | Measurements not available | ||
| Second Level | Bedroom | Measurements not available | ||
| Second Level | Primary Bedroom | Measurements not available | ||
| Second Level | 4pc Bathroom | Measurements not available | ||
| Second Level | Kitchen | Measurements not available | ||
| Second Level | Living Room/dining Room | Measurements not available | ||
| Lower Level | Utility Room | Measurements not available | ||
| Lower Level | Storage | Measurements not available | ||
| Lower Level | Primary Bedroom | Measurements not available | ||
| Lower Level | 3pc Bathroom | Measurements not available | ||
| Lower Level | Kitchen | Measurements not available | ||
| Lower Level | Living Room/dining Room | Measurements not available | ||
| Main Level | Foyer | 9 ft ,3 in | 14 ft ,7 in | 9 ft ,3 in x 14 ft ,7 in |
| Main Level | Laundry Room | 7 ft ,1 in | 11 ft ,3 in | 7 ft ,1 in x 11 ft ,3 in |
| Main Level | Bedroom | 9 ft ,9 in | 7 ft ,7 in | 9 ft ,9 in x 7 ft ,7 in |
| Main Level | Primary Bedroom | 9 ft ,9 in | 9 ft ,1 in | 9 ft ,9 in x 9 ft ,1 in |
| Main Level | 4pc Bathroom | 9 ft ,5 in | 5 ft ,1 in | 9 ft ,5 in x 5 ft ,1 in |
| Main Level | Kitchen/dining Room | 20 ft ,5 in | 12 ft ,7 in | 20 ft ,5 in x 12 ft ,7 in |
| Main Level | Living Room | 10 ft ,3 in | 10 ft ,4 in | 10 ft ,3 in x 10 ft ,4 in |
https://www.realtor.ca/real-estate/28140849/1685-marentette-avenue-windsor
Interested?
Contact us for more information
Don Moyer
Sales Representative
Realty House Inc. Brokerage
220 Wellington St W
Chatham, Ontario N7M 1J6
220 Wellington St W
Chatham, Ontario N7M 1J6

