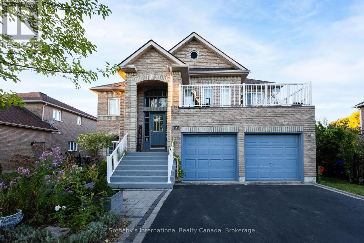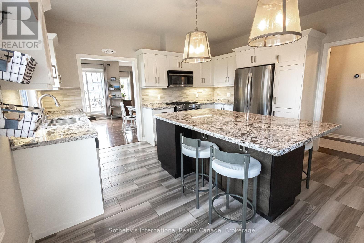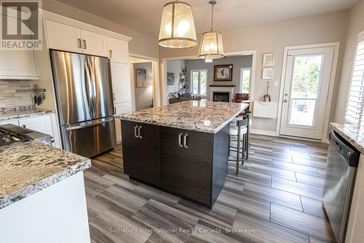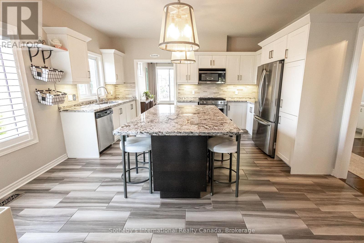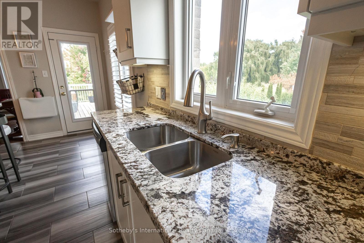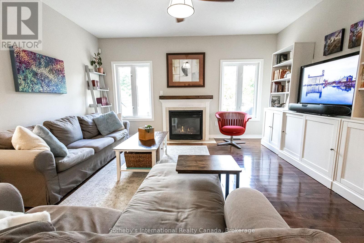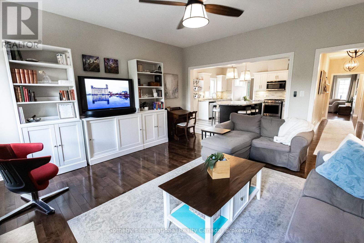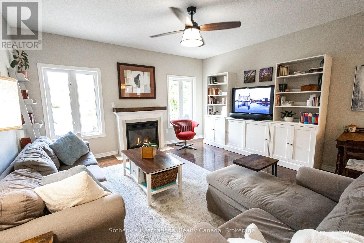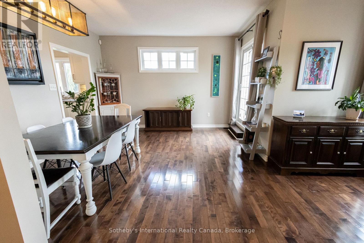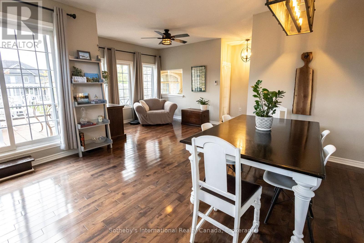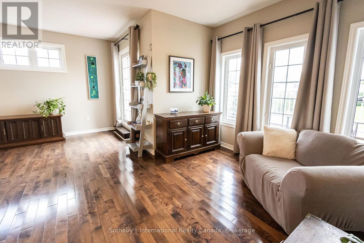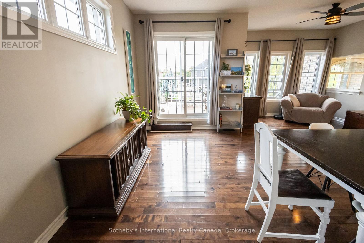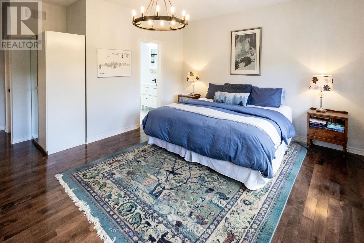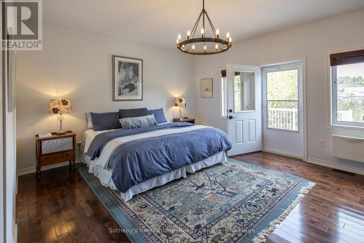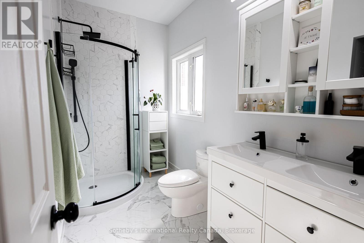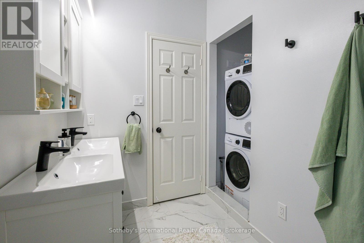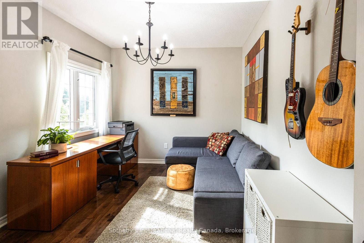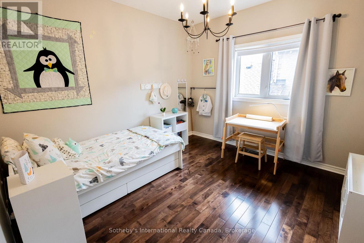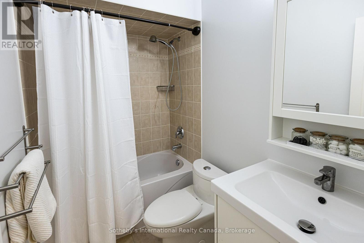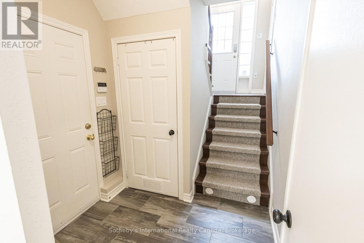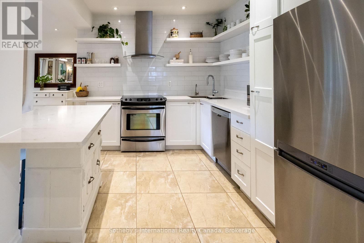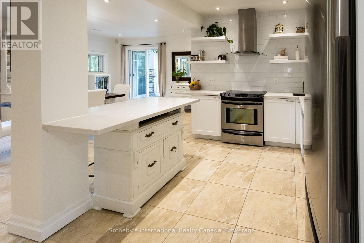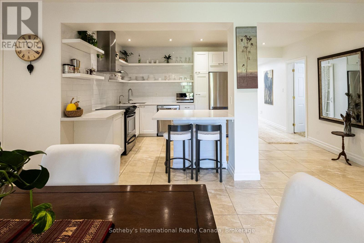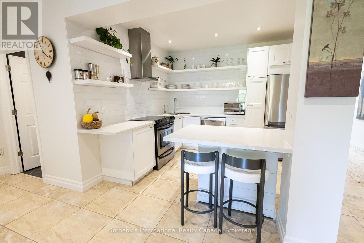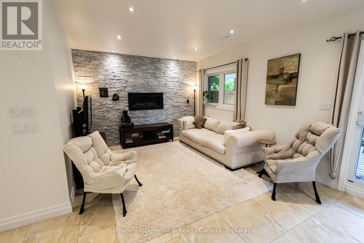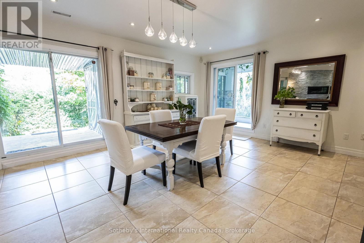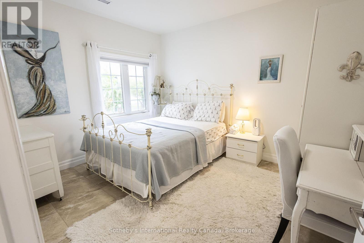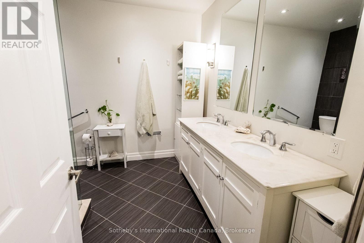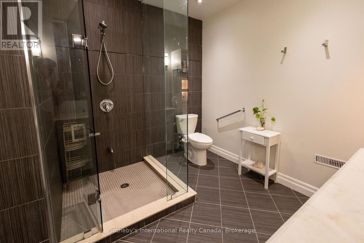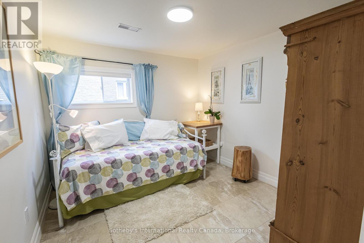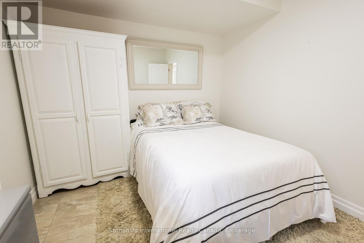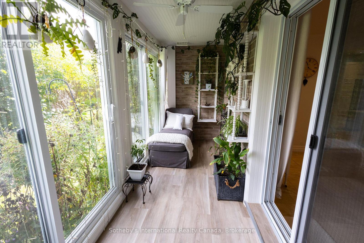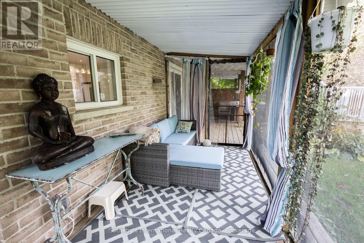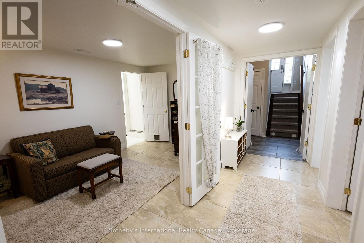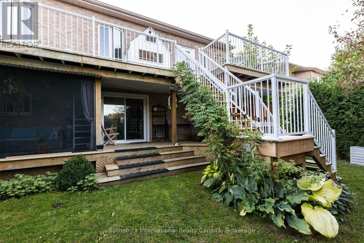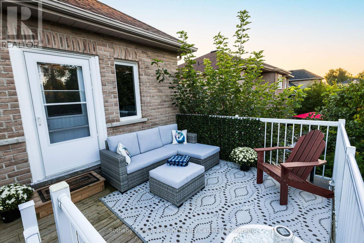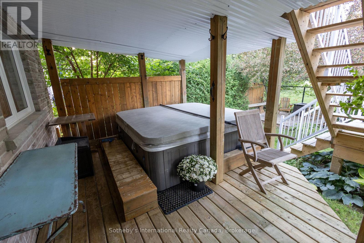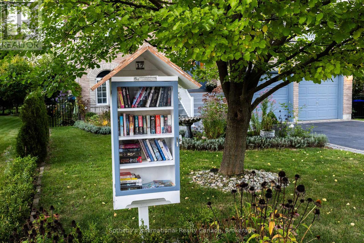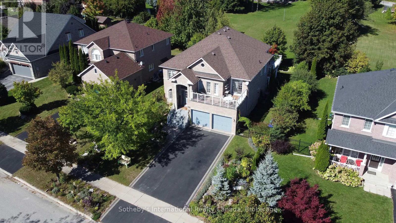17 Mair Mills Drive Collingwood, Ontario L9Y 0A7
7 Bedroom 3 Bathroom 3000 - 3500 sqft
Fireplace Central Air Conditioning Forced Air
$1,449,000
Rare multi-family opportunity in sought-after Mair Mills Estates ideal for co-ownership, multigenerational living, or rental income. This executive home features a flexible layout designed to accommodate two families, friends, or extended family, with the option for two parties to be on title. The property includes two fully legal self-contained apartments, offering privacy, comfort, and versatility. The ground-level unit features 3 bedrooms, an office, a 4-piece bathroom, laundry, open-concept living/dining/kitchen, a four-season sunroom (heated and air-conditioned), screened porch, and walkout to a beautifully landscaped backyard with deck and hot tub. The upper-level unit offers 3 additional bedrooms (one currently used as an office), a guest bathroom, a spacious primary suite with ensuite, walk-in closet and laundry, along with an open-concept kitchen with island, family room, and combined living/dining area. Enjoy two elevated outdoor spaces: a balcony over the garage and a large deck accessed from both the kitchen and primary bedroom. The two-car garage connects to both units, and the driveway offers parking for four vehicles. The fully fenced yard features 30 feet of raised garden beds and a built-in sprinkler system all just minutes from the trail system, Blue Mountain, and downtown Collingwood. (id:53193)
Property Details
| MLS® Number | S12085536 |
| Property Type | Single Family |
| Community Name | Collingwood |
| AmenitiesNearBy | Park, Ski Area |
| CommunityFeatures | School Bus |
| EquipmentType | None |
| Features | Cul-de-sac, Flat Site |
| ParkingSpaceTotal | 6 |
| RentalEquipmentType | None |
Building
| BathroomTotal | 3 |
| BedroomsAboveGround | 6 |
| BedroomsBelowGround | 1 |
| BedroomsTotal | 7 |
| Age | 16 To 30 Years |
| Amenities | Fireplace(s) |
| Appliances | Water Heater, Water Heater - Tankless, Water Meter, Central Vacuum, Dishwasher, Dryer, Microwave, Stove, Washer, Window Coverings, Refrigerator |
| ConstructionStyleAttachment | Detached |
| CoolingType | Central Air Conditioning |
| ExteriorFinish | Brick |
| FireProtection | Alarm System |
| FireplacePresent | Yes |
| FireplaceTotal | 2 |
| FoundationType | Poured Concrete |
| HeatingFuel | Natural Gas |
| HeatingType | Forced Air |
| StoriesTotal | 2 |
| SizeInterior | 3000 - 3500 Sqft |
| Type | House |
| UtilityWater | Municipal Water |
Parking
| Attached Garage | |
| Garage |
Land
| Acreage | No |
| LandAmenities | Park, Ski Area |
| Sewer | Sanitary Sewer |
| SizeDepth | 132 Ft ,8 In |
| SizeFrontage | 59 Ft ,4 In |
| SizeIrregular | 59.4 X 132.7 Ft |
| SizeTotalText | 59.4 X 132.7 Ft|1/2 - 1.99 Acres |
| ZoningDescription | R2-8 |
Rooms
| Level | Type | Length | Width | Dimensions |
|---|---|---|---|---|
| Second Level | Library | 4.06 m | 5.89 m | 4.06 m x 5.89 m |
| Second Level | Dining Room | 1.96 m | 4.6 m | 1.96 m x 4.6 m |
| Second Level | Office | 3.05 m | 4.27 m | 3.05 m x 4.27 m |
| Second Level | Kitchen | 4.83 m | 4.6 m | 4.83 m x 4.6 m |
| Second Level | Living Room | 4.7 m | 4.72 m | 4.7 m x 4.72 m |
| Second Level | Bedroom | 3.56 m | 3.61 m | 3.56 m x 3.61 m |
| Second Level | Primary Bedroom | 6.25 m | 5.23 m | 6.25 m x 5.23 m |
| Main Level | Bedroom | 4.44 m | 2.59 m | 4.44 m x 2.59 m |
| Main Level | Laundry Room | 1.32 m | 3.84 m | 1.32 m x 3.84 m |
| Main Level | Utility Room | 2.97 m | 3.84 m | 2.97 m x 3.84 m |
| Main Level | Kitchen | 3.02 m | 3.38 m | 3.02 m x 3.38 m |
| Main Level | Recreational, Games Room | 4.32 m | 6.3 m | 4.32 m x 6.3 m |
| Main Level | Dining Room | 4.43 m | 3.15 m | 4.43 m x 3.15 m |
| Main Level | Sunroom | 4.6 m | 1.55 m | 4.6 m x 1.55 m |
| Main Level | Bedroom | 3.73 m | 3.17 m | 3.73 m x 3.17 m |
| Main Level | Bedroom | 2.92 m | 3.17 m | 2.92 m x 3.17 m |
| Main Level | Bedroom | 3.58 m | 3.17 m | 3.58 m x 3.17 m |
Utilities
| Cable | Installed |
| Sewer | Installed |
https://www.realtor.ca/real-estate/28174074/17-mair-mills-drive-collingwood-collingwood
Interested?
Contact us for more information
Emma Baker
Broker
Sotheby's International Realty Canada
243 Hurontario St
Collingwood, Ontario L9Y 2M1
243 Hurontario St
Collingwood, Ontario L9Y 2M1

