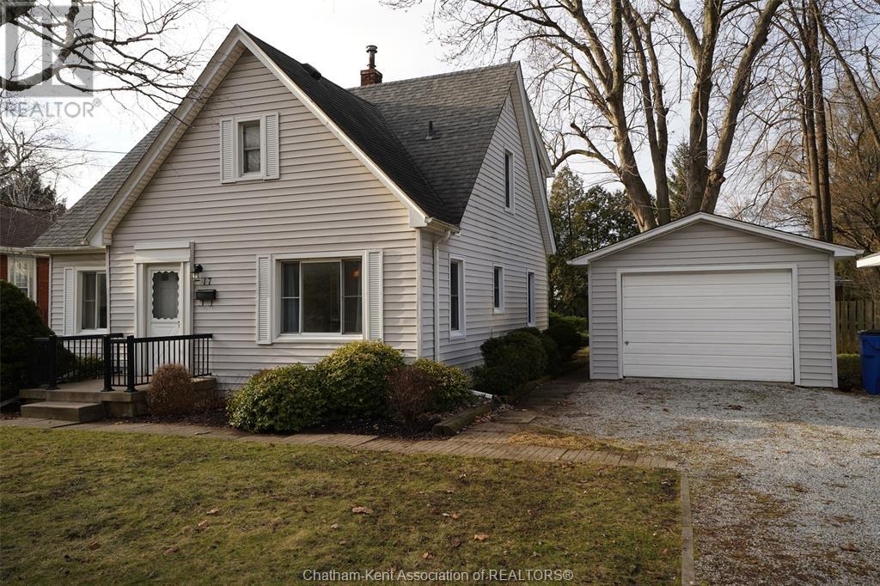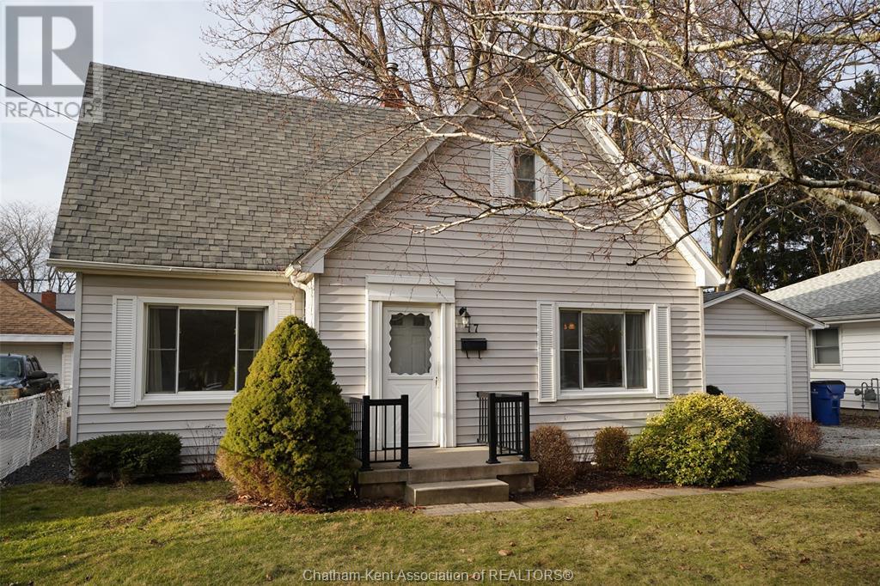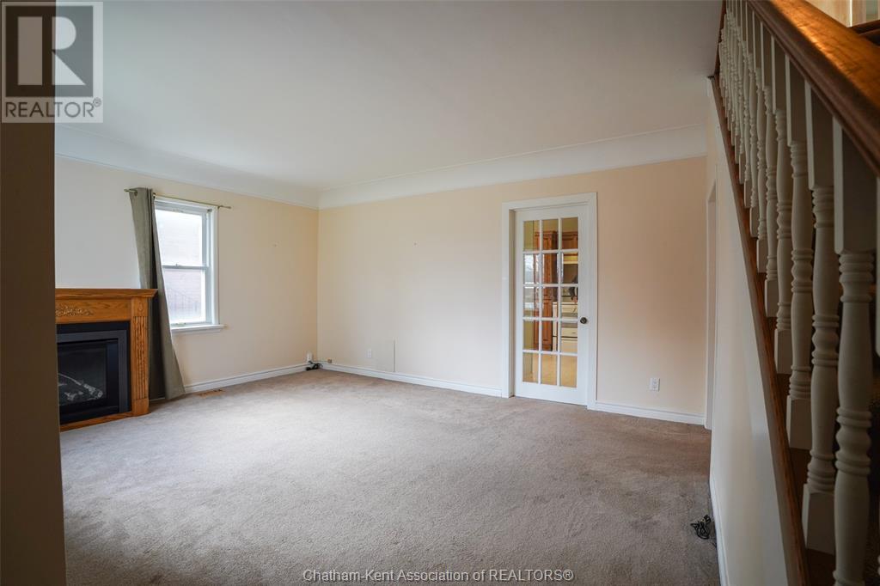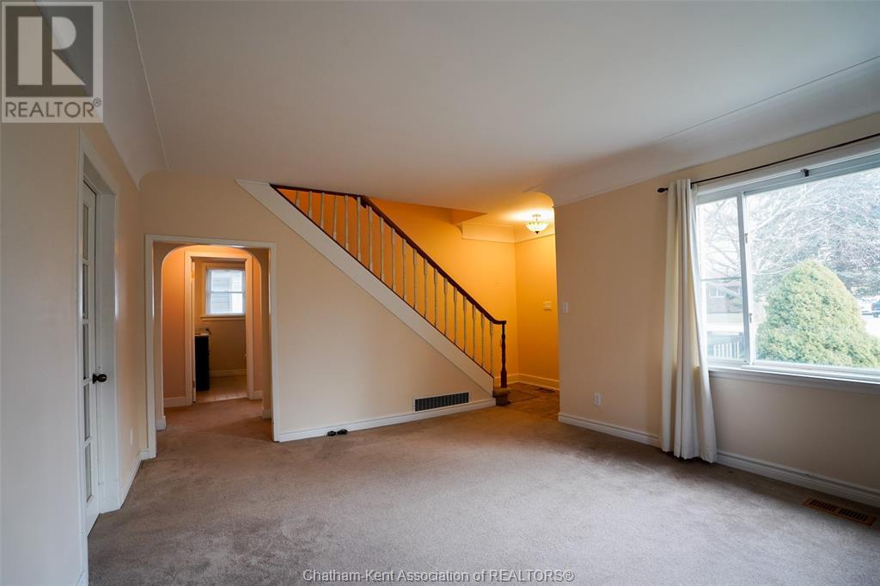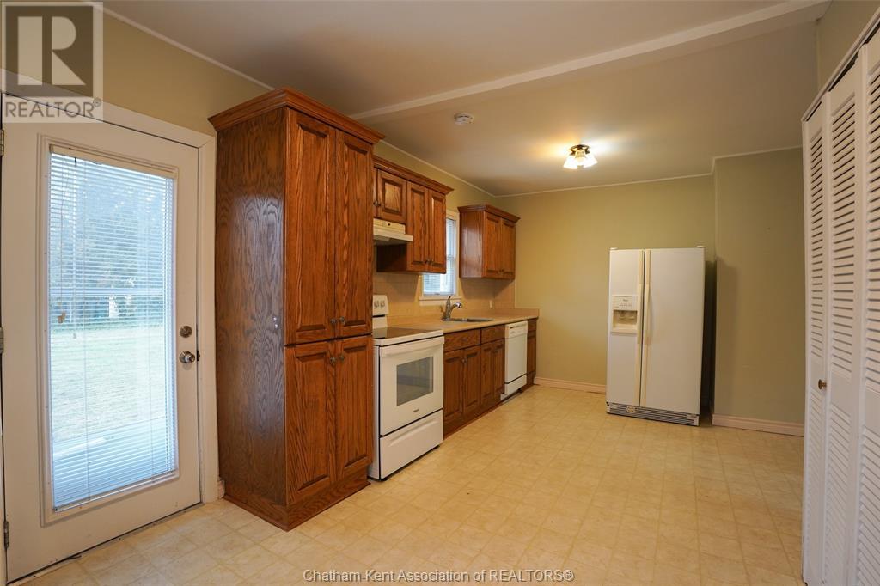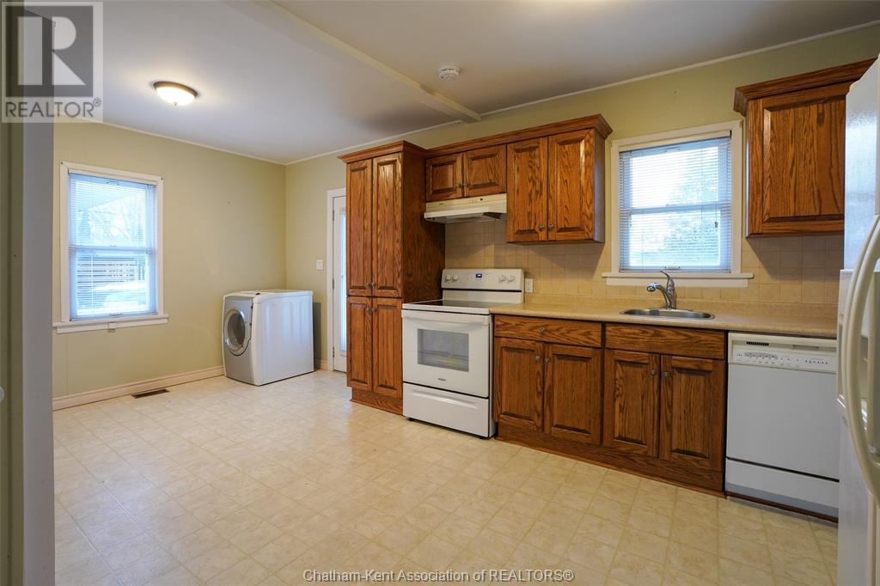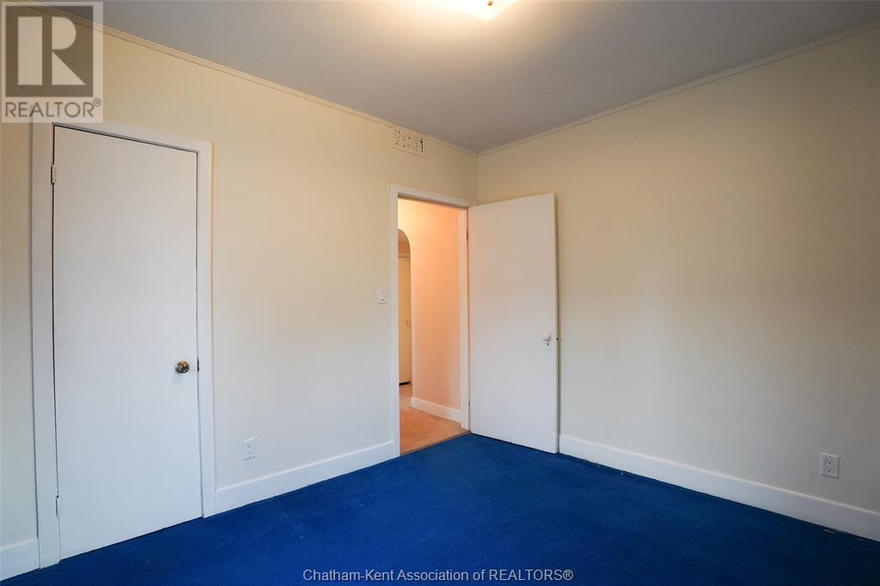17 O'brien Drive Chatham, Ontario N7M 2E5
4 Bedroom 2 Bathroom
Fireplace Central Air Conditioning, Fully Air Conditioned Forced Air, Furnace Landscaped
$448,000
Nestled in an exceptional and serene location, this beautiful property offers a rare combination of privacy and space. Situated on a generously sized lot, this home boasts four bedrooms and two full bathrooms, perfectly designed for comfort and versatility. The inviting living room, complete with a charming fireplace, provides a cozy retreat for family gatherings or quiet evenings. The property also includes a detached garage, offering ample storage and convenience. With its peaceful surroundings and thoughtfully designed features, this property is a true oasis waiting to be called home. Don’t miss this unique opportunity to embrace tranquil living in a truly remarkable setting! Its a Good Life In Chatham-Kent ! (id:53193)
Property Details
| MLS® Number | 25005969 |
| Property Type | Single Family |
| Features | Cul-de-sac, Double Width Or More Driveway, Front Driveway, Gravel Driveway |
Building
| BathroomTotal | 2 |
| BedroomsAboveGround | 4 |
| BedroomsTotal | 4 |
| Appliances | Dishwasher, Dryer, Refrigerator, Stove, Washer |
| ConstructedDate | 1945 |
| ConstructionStyleAttachment | Detached |
| CoolingType | Central Air Conditioning, Fully Air Conditioned |
| ExteriorFinish | Aluminum/vinyl |
| FireplaceFuel | Gas |
| FireplacePresent | Yes |
| FireplaceType | Direct Vent |
| FlooringType | Carpeted, Cushion/lino/vinyl |
| FoundationType | Block, Concrete |
| HeatingFuel | Natural Gas |
| HeatingType | Forced Air, Furnace |
| StoriesTotal | 2 |
| Type | House |
Parking
| Garage |
Land
| Acreage | No |
| LandscapeFeatures | Landscaped |
| SizeIrregular | 60.31x140.52 |
| SizeTotalText | 60.31x140.52|under 1/4 Acre |
| ZoningDescription | Res |
Rooms
| Level | Type | Length | Width | Dimensions |
|---|---|---|---|---|
| Second Level | Storage | 12 ft ,9 in | 6 ft | 12 ft ,9 in x 6 ft |
| Second Level | 4pc Bathroom | Measurements not available | ||
| Second Level | Bedroom | 15 ft ,9 in | 10 ft ,8 in | 15 ft ,9 in x 10 ft ,8 in |
| Second Level | Primary Bedroom | 18 ft ,6 in | 11 ft ,4 in | 18 ft ,6 in x 11 ft ,4 in |
| Main Level | Laundry Room | Measurements not available | ||
| Main Level | Bedroom | 10 ft ,9 in | 9 ft ,9 in | 10 ft ,9 in x 9 ft ,9 in |
| Main Level | Bedroom | 10 ft ,9 in | 9 ft ,9 in | 10 ft ,9 in x 9 ft ,9 in |
| Main Level | 3pc Bathroom | Measurements not available | ||
| Main Level | Kitchen | 18 ft ,7 in | 12 ft ,4 in | 18 ft ,7 in x 12 ft ,4 in |
| Main Level | Living Room/fireplace | 15 ft ,8 in | 12 ft ,6 in | 15 ft ,8 in x 12 ft ,6 in |
https://www.realtor.ca/real-estate/28037937/17-obrien-drive-chatham
Interested?
Contact us for more information
Patrick Pinsonneault
Broker
Royal LePage Peifer Realty Brokerage
425 Mcnaughton Ave W.
Chatham, Ontario N7L 4K4
425 Mcnaughton Ave W.
Chatham, Ontario N7L 4K4
Darren Hart
Sales Person
Royal LePage Peifer Realty Brokerage
425 Mcnaughton Ave W.
Chatham, Ontario N7L 4K4
425 Mcnaughton Ave W.
Chatham, Ontario N7L 4K4
Carson Warrener
Sales Person
Royal LePage Peifer Realty Brokerage
425 Mcnaughton Ave W.
Chatham, Ontario N7L 4K4
425 Mcnaughton Ave W.
Chatham, Ontario N7L 4K4
Marco Acampora
Sales Person
Royal LePage Peifer Realty Brokerage
425 Mcnaughton Ave W.
Chatham, Ontario N7L 4K4
425 Mcnaughton Ave W.
Chatham, Ontario N7L 4K4

