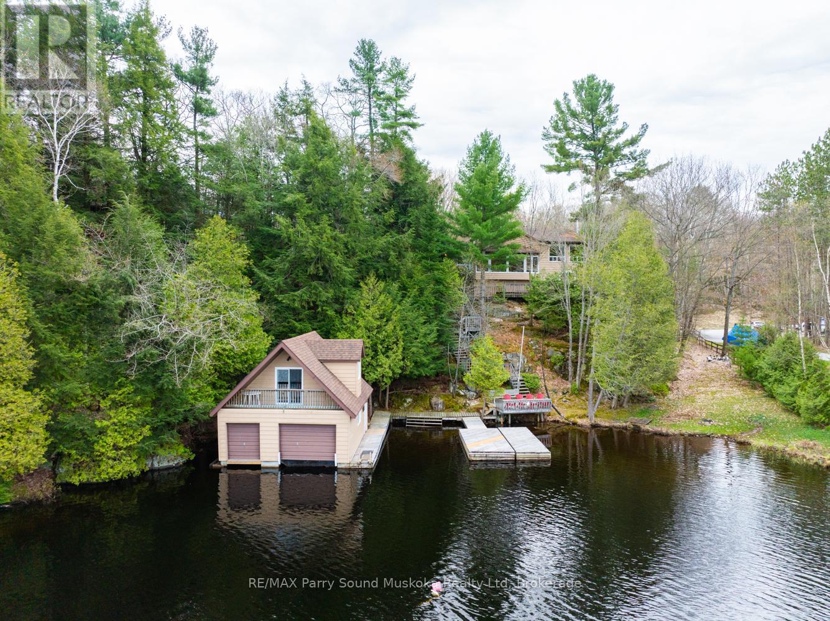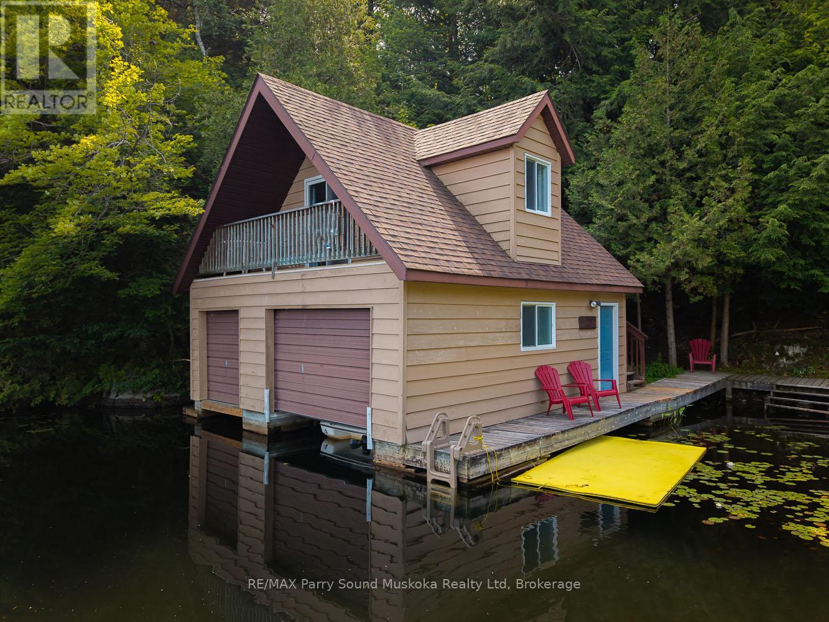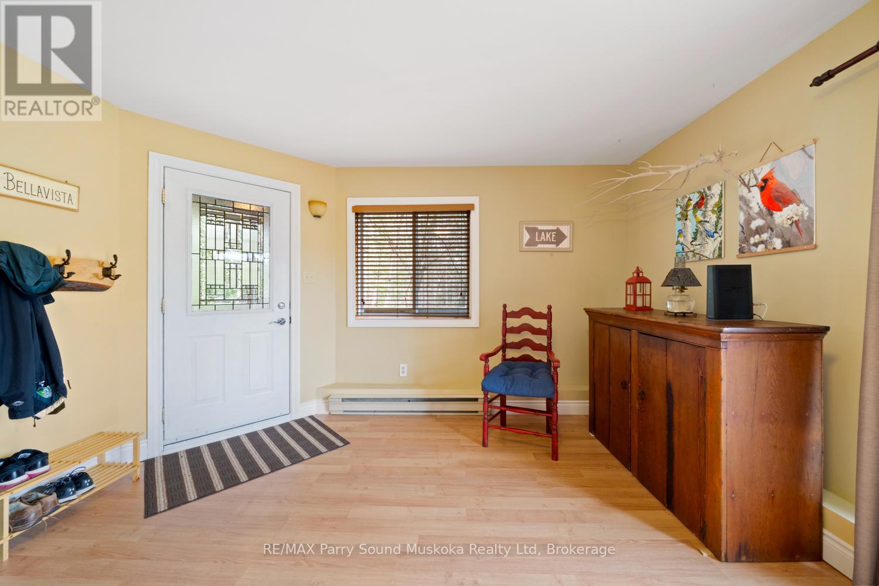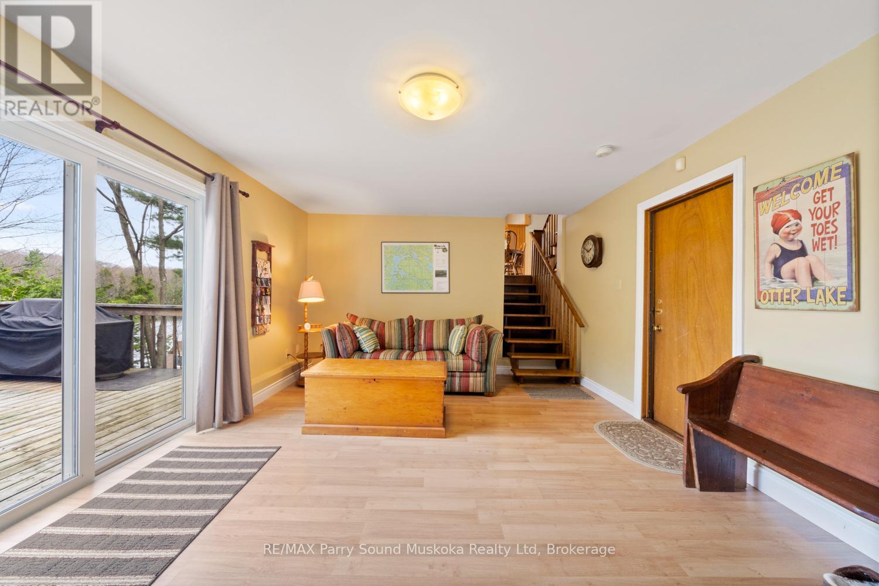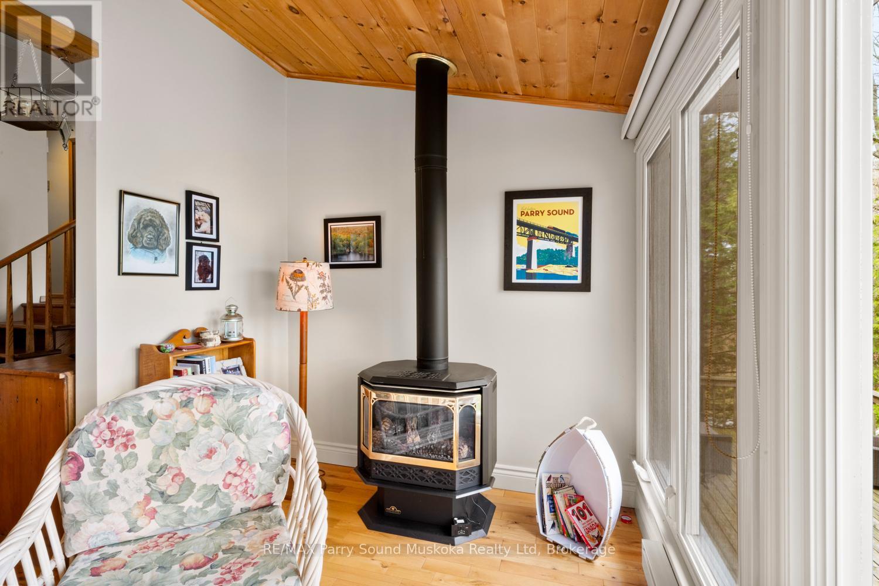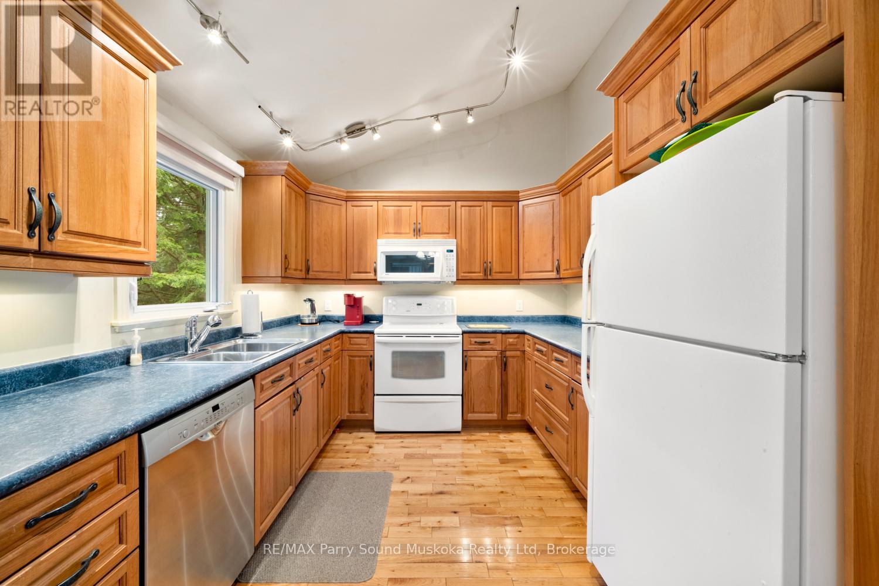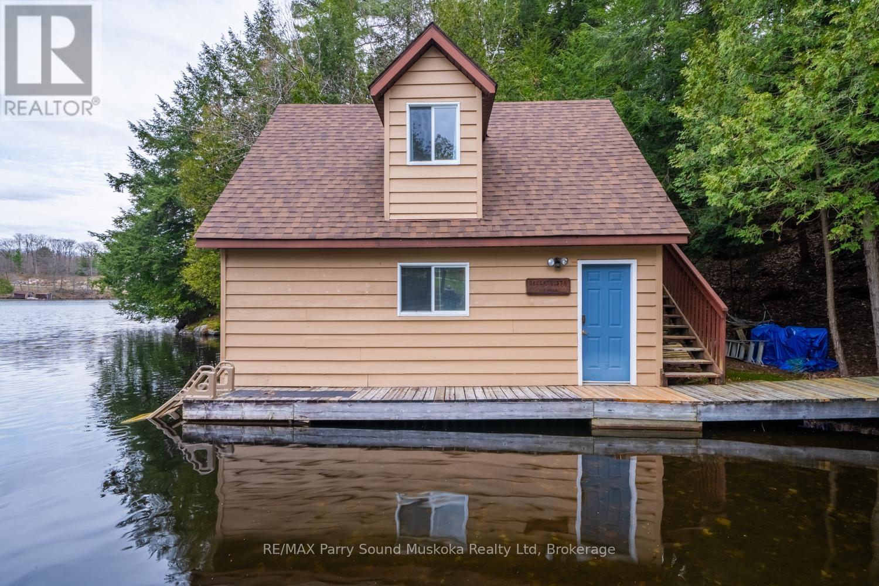17 Tapatoo Trail Seguin, Ontario P2A 2W8
3 Bedroom 2 Bathroom 1500 - 2000 sqft
Fireplace Baseboard Heaters Waterfront
$1,390,000
Welcome to your next chapter on Otter Lake, one of the most sought-after lakes in the Parry Sound area. This fully winterized 3-bedroom, 2-bathroom cottage (or year-round home, if that's your vibe) sits on 253 feet of clean, classic shoreline with an extensive dock system ready for your boat, your coffee, or both. Inside, you've got a warm and inviting living space anchored by a wood-burning fireplace, where stories get told and memories get made. Outside? A 2-slip wet boathouse with a bunkie above it that's just begging for friends, grandkids, or a quiet escape with a good book and a glass of wine. You're just 2 hours from the GTA and 15 minutes to Parry Sound, but it'll feel like a world away once you're here. Otter Lake is known for its clear waters, full-service marina, and kilometres of boating all at your doorstep. Whether you're looking for a summer getaway, a winter escape, or your forever cottage, this one checks every box. (id:53193)
Property Details
| MLS® Number | X12140157 |
| Property Type | Single Family |
| Community Name | Seguin |
| Easement | Right Of Way |
| Features | Country Residential |
| ParkingSpaceTotal | 8 |
| ViewType | Lake View, Direct Water View |
| WaterFrontType | Waterfront |
Building
| BathroomTotal | 2 |
| BedroomsAboveGround | 3 |
| BedroomsTotal | 3 |
| Age | 31 To 50 Years |
| BasementDevelopment | Finished |
| BasementType | N/a (finished) |
| ConstructionStyleSplitLevel | Sidesplit |
| ExteriorFinish | Wood |
| FireplacePresent | Yes |
| FireplaceTotal | 2 |
| FoundationType | Block |
| HeatingFuel | Electric |
| HeatingType | Baseboard Heaters |
| SizeInterior | 1500 - 2000 Sqft |
| Type | House |
Parking
| Garage |
Land
| AccessType | Year-round Access, Private Docking |
| Acreage | No |
| Sewer | Septic System |
| SizeDepth | 205 Ft |
| SizeFrontage | 253 Ft |
| SizeIrregular | 253 X 205 Ft |
| SizeTotalText | 253 X 205 Ft|1/2 - 1.99 Acres |
| ZoningDescription | Sr3 |
Rooms
| Level | Type | Length | Width | Dimensions |
|---|---|---|---|---|
| Second Level | Primary Bedroom | 5.11 m | 3.42 m | 5.11 m x 3.42 m |
| Second Level | Family Room | 4.8 m | 6 m | 4.8 m x 6 m |
| Second Level | Bathroom | 4.48 m | 2.86 m | 4.48 m x 2.86 m |
| Main Level | Living Room | 6.84 m | 2.35 m | 6.84 m x 2.35 m |
| Main Level | Kitchen | 2.91 m | 3 m | 2.91 m x 3 m |
| Main Level | Dining Room | 4.01 m | 6.09 m | 4.01 m x 6.09 m |
| Main Level | Bedroom | 2.9 m | 2.86 m | 2.9 m x 2.86 m |
| Main Level | Bedroom 2 | 2.89 m | 2.92 m | 2.89 m x 2.92 m |
| Main Level | Bathroom | 1.12 m | 1.82 m | 1.12 m x 1.82 m |
| Ground Level | Den | 5.8 m | 3.99 m | 5.8 m x 3.99 m |
Utilities
| Cable | Available |
https://www.realtor.ca/real-estate/28294730/17-tapatoo-trail-seguin-seguin
Interested?
Contact us for more information
Jim Marshall
Broker
RE/MAX Parry Sound Muskoka Realty Ltd
47 James Street
Parry Sound, Ontario P2A 1T6
47 James Street
Parry Sound, Ontario P2A 1T6

