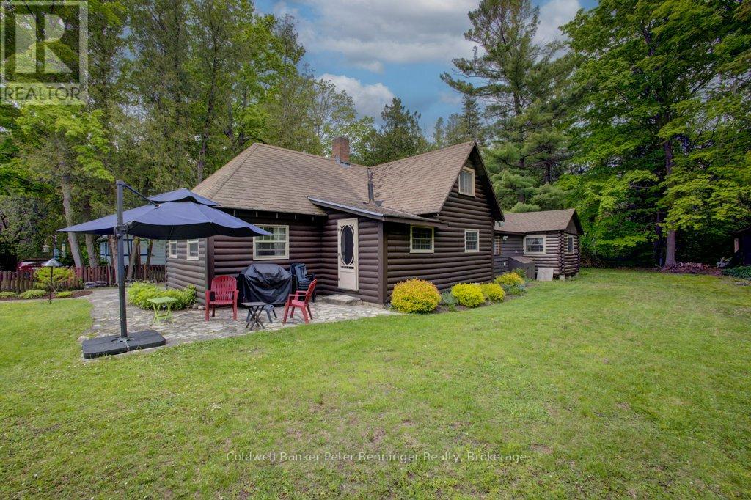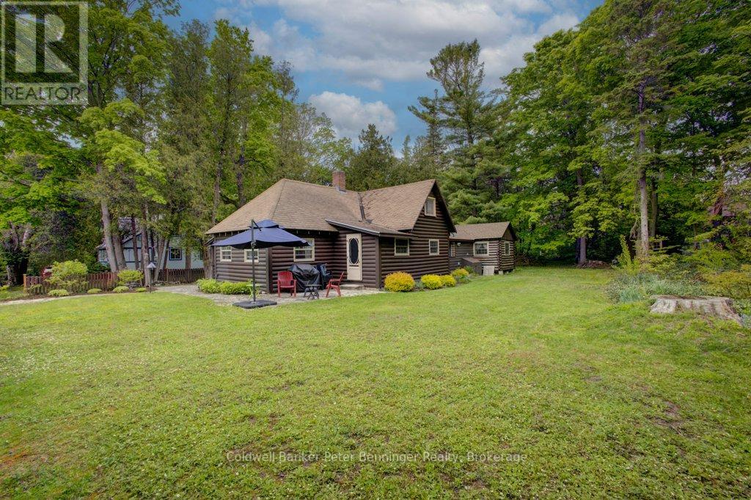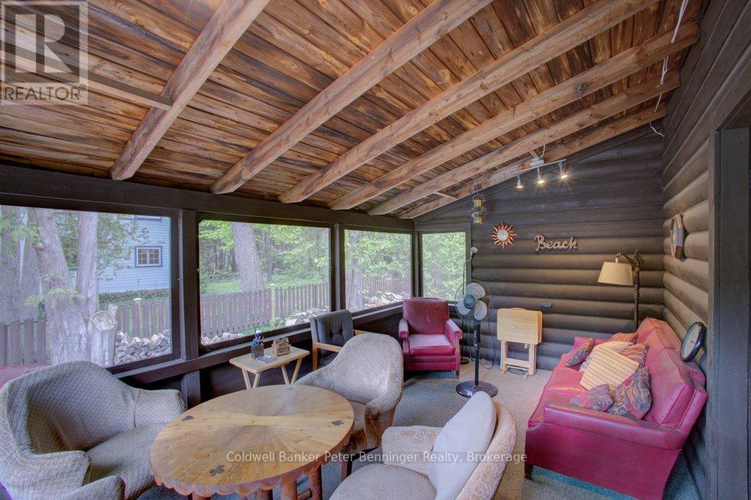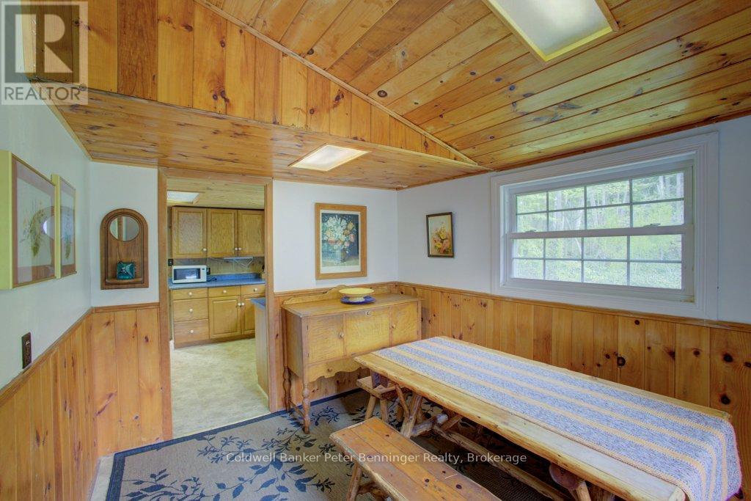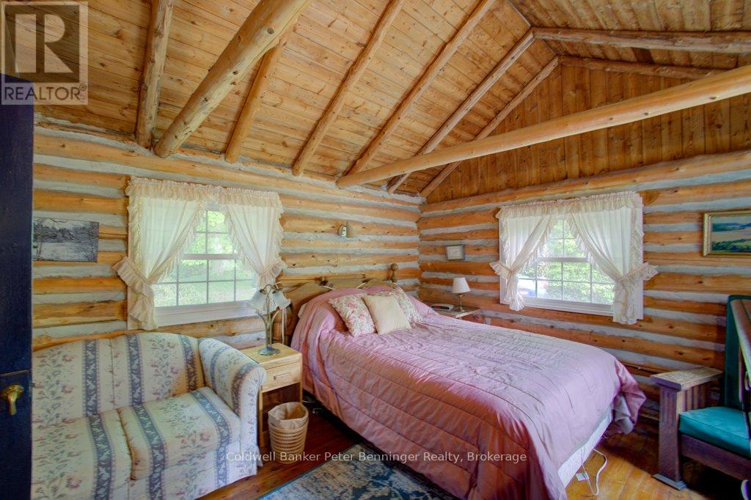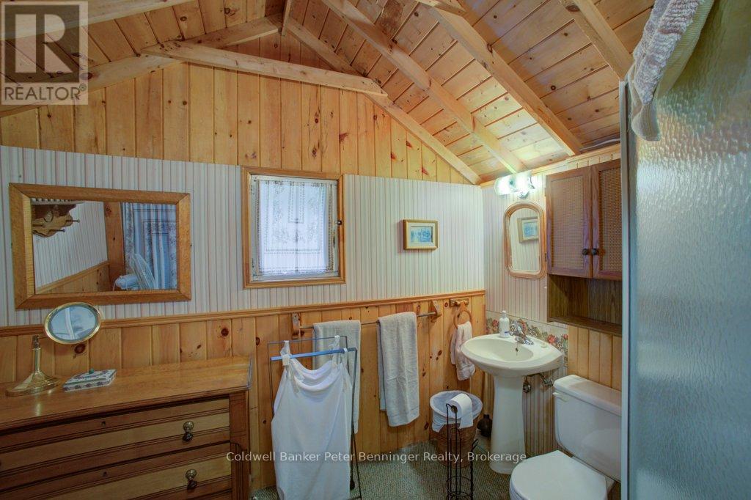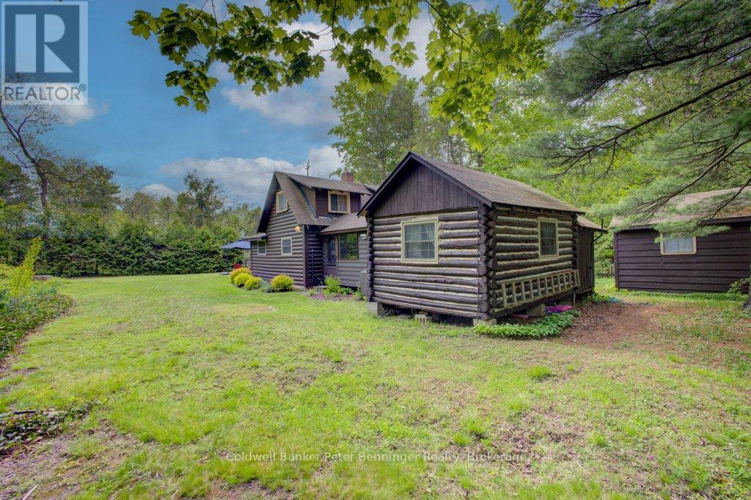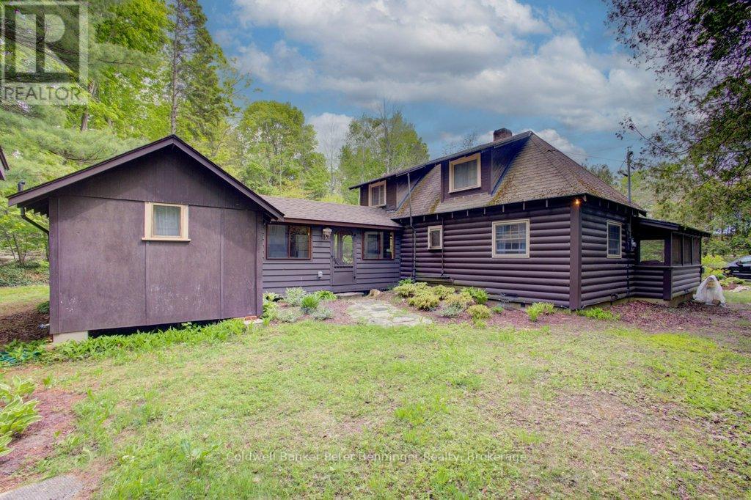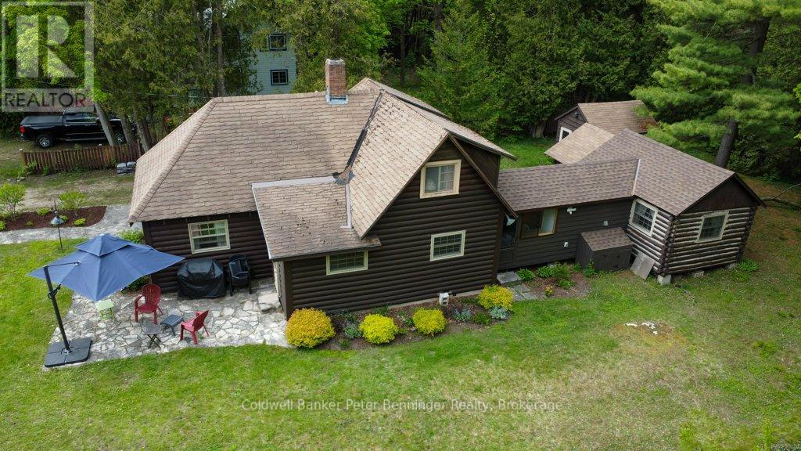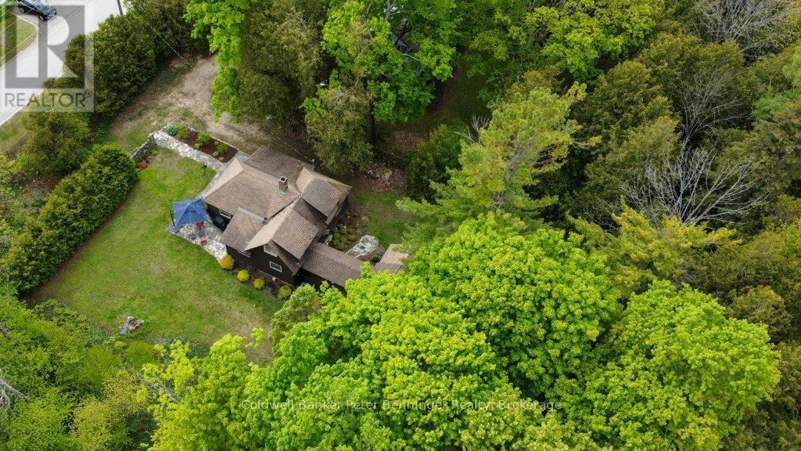17 Virginia Lane Saugeen Shores, Ontario N0H 2C0
4 Bedroom 2 Bathroom 1500 - 2000 sqft
Fireplace Other Landscaped
$629,000
Loved by generations, this 3 season cottage is now for sale located behind Unifor, just off Shipley and up a secluded laneway. Drive to the end and there it is, flanked by a hillside but on a good level spot. Cottage has 2 main parts with a new breezeway in between which houses the laundry, pantry, mud room and storage! Living larger than you think, there are two bedrooms on the second floor and what feels like a whole other living area in the back part of the main level. Kitchen and dining area have seen many family meals and notice the large living and sun rooms!! Bunkie and garden shed add to the function of entertaining and maintenance. Books, board-games, fireplace, with echo's of laughter and celebrations gone by just seem a natural vibe. Generous flagstone patio gives you the best view of nature all around you! Follow Virginia lane all the way down to the lake by way of a trail for locals. Incredible sandy beach and world class sunsets. Book your showing today and enjoy this summer at your OWN Cottage! (id:53193)
Property Details
| MLS® Number | X12177367 |
| Property Type | Single Family |
| Community Name | Saugeen Shores |
| CommunityFeatures | Fishing |
| Features | Wooded Area, Rolling, Backs On Greenbelt, Flat Site, Guest Suite |
| ParkingSpaceTotal | 4 |
| Structure | Patio(s), Porch |
Building
| BathroomTotal | 2 |
| BedroomsAboveGround | 4 |
| BedroomsTotal | 4 |
| Amenities | Fireplace(s) |
| Appliances | Water Heater, Dryer, Furniture, Stove, Washer, Refrigerator |
| ConstructionStyleAttachment | Detached |
| ConstructionStyleOther | Seasonal |
| ExteriorFinish | Log, Wood |
| FireplacePresent | Yes |
| FireplaceTotal | 1 |
| FoundationType | Concrete, Poured Concrete, Block |
| HeatingFuel | Wood |
| HeatingType | Other |
| StoriesTotal | 2 |
| SizeInterior | 1500 - 2000 Sqft |
| Type | House |
| UtilityWater | Sand Point |
Parking
| No Garage |
Land
| AccessType | Private Road |
| Acreage | No |
| LandscapeFeatures | Landscaped |
| Sewer | Septic System |
| SizeDepth | 150 Ft |
| SizeFrontage | 111 Ft |
| SizeIrregular | 111 X 150 Ft |
| SizeTotalText | 111 X 150 Ft |
| ZoningDescription | R1 And Ep |
Rooms
| Level | Type | Length | Width | Dimensions |
|---|---|---|---|---|
| Second Level | Bedroom 4 | 3.38 m | 3.99 m | 3.38 m x 3.99 m |
| Second Level | Bedroom 3 | 3.84 m | 3.99 m | 3.84 m x 3.99 m |
| Main Level | Bathroom | 1.85 m | 1.7 m | 1.85 m x 1.7 m |
| Main Level | Bathroom | 2.34 m | 2.98 m | 2.34 m x 2.98 m |
| Main Level | Bedroom 2 | 2.95 m | 4.14 m | 2.95 m x 4.14 m |
| Main Level | Dining Room | 2.65 m | 3.56 m | 2.65 m x 3.56 m |
| Main Level | Kitchen | 3.68 m | 2.92 m | 3.68 m x 2.92 m |
| Main Level | Living Room | 4.69 m | 5.97 m | 4.69 m x 5.97 m |
| Main Level | Primary Bedroom | 4.63 m | 3.35 m | 4.63 m x 3.35 m |
| Main Level | Sunroom | 2.77 m | 4.78 m | 2.77 m x 4.78 m |
| Main Level | Sunroom | 2.28 m | 5.88 m | 2.28 m x 5.88 m |
Utilities
| Cable | Available |
| Electricity | Installed |
https://www.realtor.ca/real-estate/28375618/17-virginia-lane-saugeen-shores-saugeen-shores
Interested?
Contact us for more information
Wendy Liddle
Coldwell Banker Peter Benninger Realty
663 Goderich St
Port Elgin, Ontario N0H 2C0
663 Goderich St
Port Elgin, Ontario N0H 2C0
Gary Mcgillivray
Broker
Coldwell Banker Peter Benninger Realty
663 Goderich St
Port Elgin, Ontario N0H 2C0
663 Goderich St
Port Elgin, Ontario N0H 2C0

