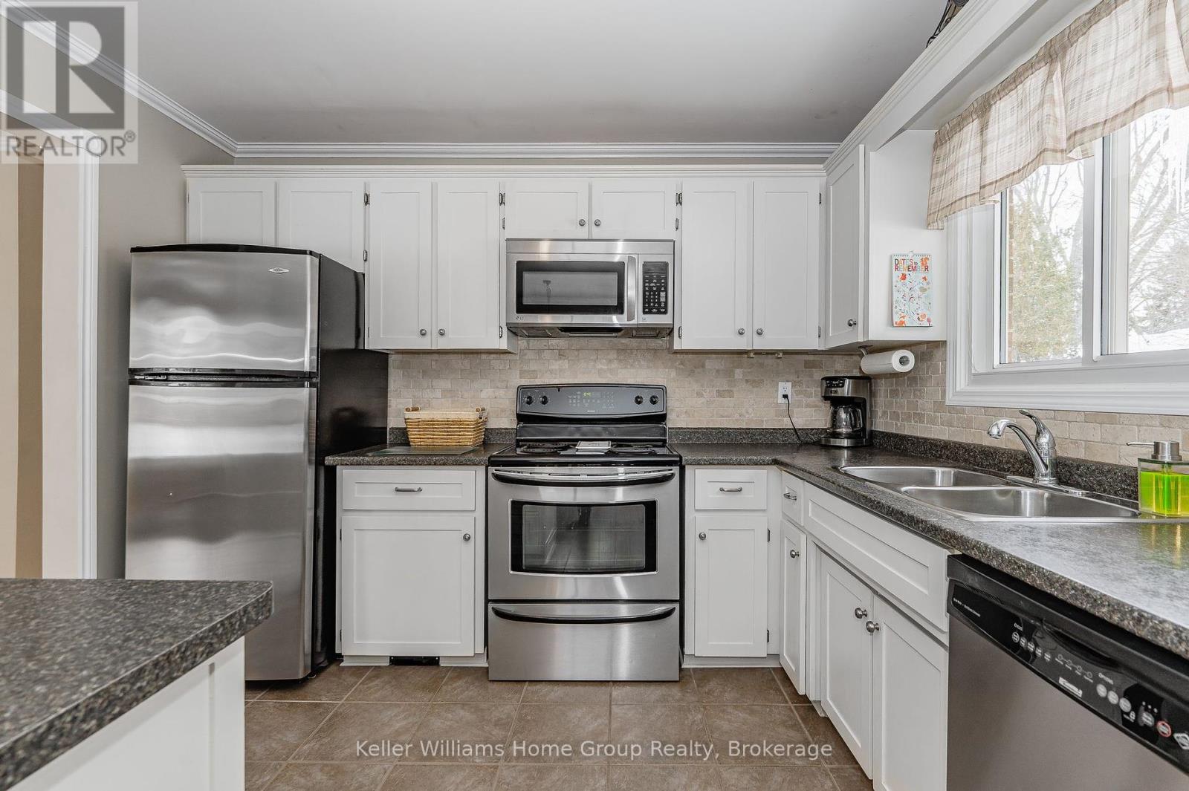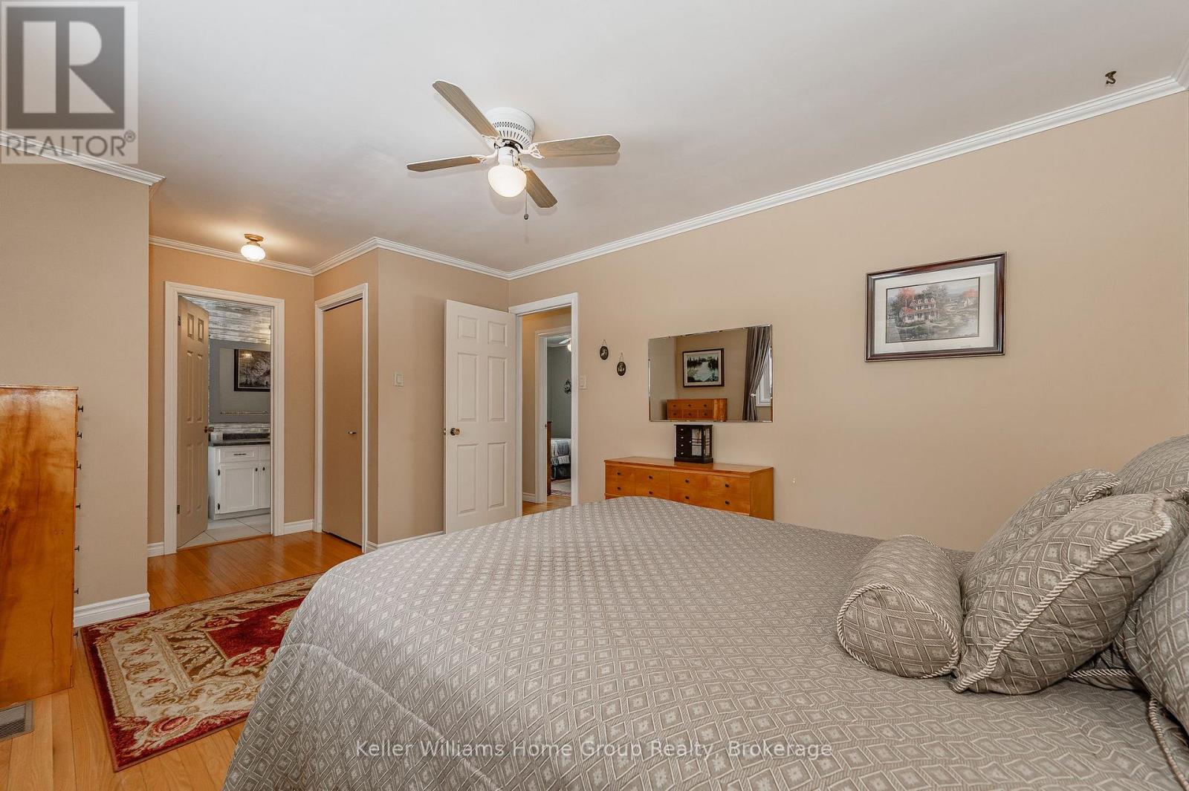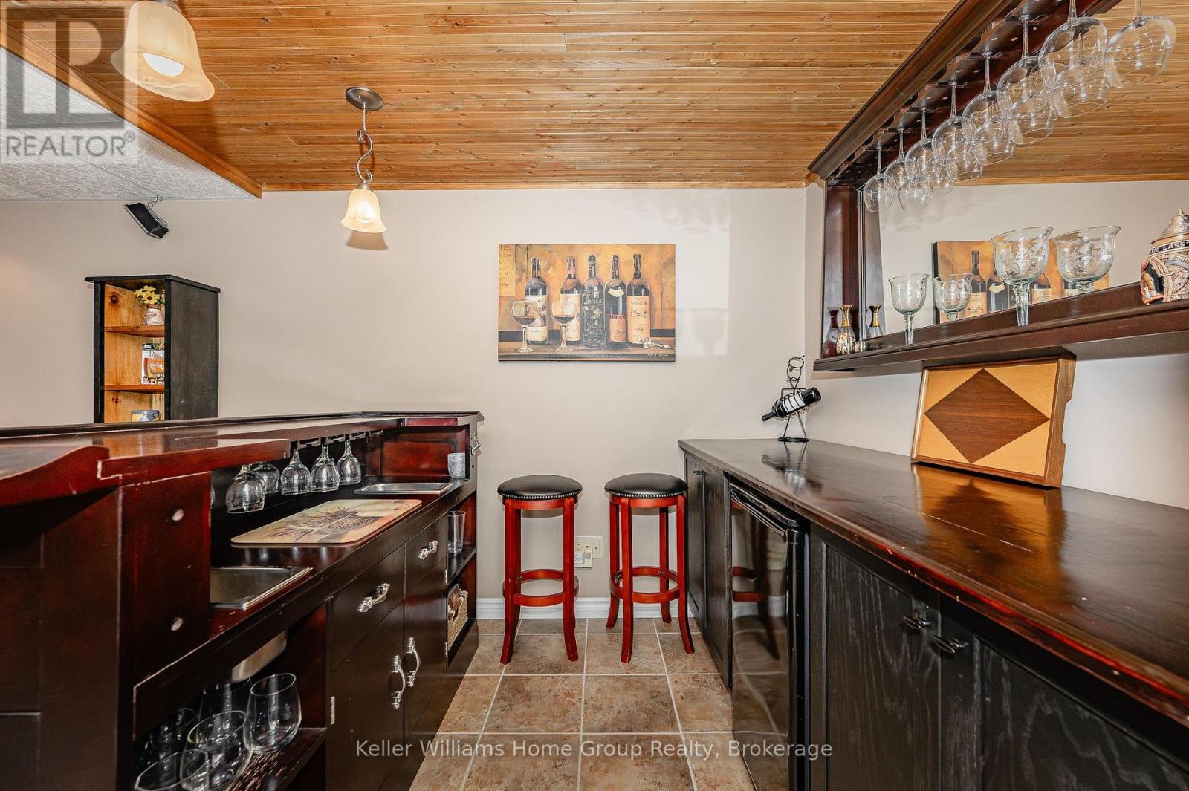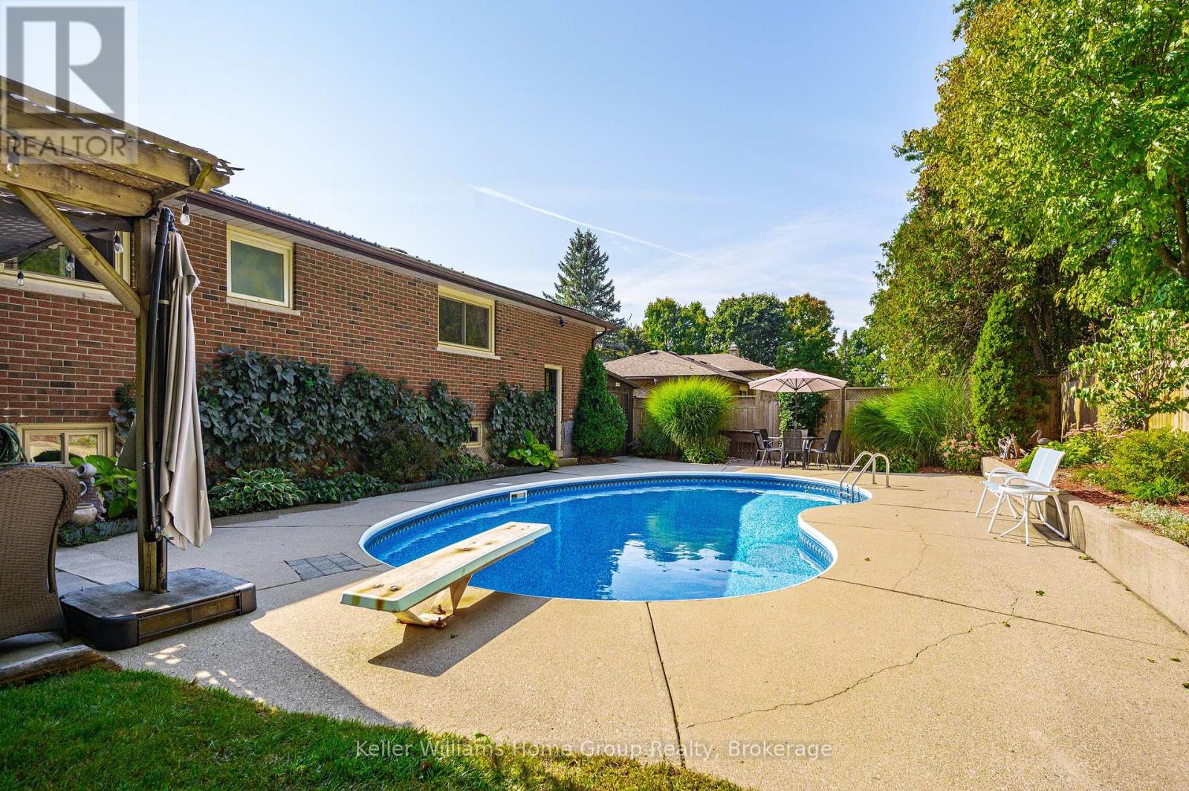170 Barnett Crescent Centre Wellington, Ontario N1M 3E5
3 Bedroom 2 Bathroom 1099.9909 - 1499.9875 sqft
Bungalow Fireplace Inground Pool Central Air Conditioning Forced Air Landscaped
$949,900
Welcome Home! 170 Barnett Cr, Fergus is waiting for you! Situated on a large .388 acre lot with beautiful landscaping, a lovely in-ground swimming pool and a fully-fenced back yard with 2 storage sheds, this home has been lovingly cared for and shows obvious pride of ownership throughout. Inside, you will find a nicely appointed 3 bedroom/2 bathroom bungalow with a generous kitchen, dining room with a walkout to a beautiful patio, large living room and fully finished basement with large den and rec-room with built-in bar. With plenty of upgrades and conveniently located at the south-end of Fergus, only minutes from Guelph and K/W, this home offers tremendous value. (id:53193)
Open House
This property has open houses!
March
1
Saturday
Starts at:
1:00 pm
Ends at:3:00 pm
Property Details
| MLS® Number | X11982989 |
| Property Type | Single Family |
| Community Name | Fergus |
| AmenitiesNearBy | Hospital, Park, Schools |
| CommunityFeatures | Community Centre, School Bus |
| Features | Sump Pump |
| ParkingSpaceTotal | 7 |
| PoolType | Inground Pool |
| Structure | Patio(s), Porch, Shed |
Building
| BathroomTotal | 2 |
| BedroomsAboveGround | 3 |
| BedroomsTotal | 3 |
| Amenities | Fireplace(s) |
| Appliances | Central Vacuum, Water Heater, Water Softener, Dishwasher, Dryer, Garage Door Opener, Microwave, Range, Refrigerator, Stove, Washer, Window Coverings |
| ArchitecturalStyle | Bungalow |
| BasementDevelopment | Finished |
| BasementType | Full (finished) |
| ConstructionStyleAttachment | Detached |
| CoolingType | Central Air Conditioning |
| ExteriorFinish | Aluminum Siding, Brick |
| FireplacePresent | Yes |
| FireplaceTotal | 1 |
| FoundationType | Poured Concrete |
| HeatingFuel | Natural Gas |
| HeatingType | Forced Air |
| StoriesTotal | 1 |
| SizeInterior | 1099.9909 - 1499.9875 Sqft |
| Type | House |
Parking
| Attached Garage | |
| Garage |
Land
| Acreage | No |
| FenceType | Fully Fenced |
| LandAmenities | Hospital, Park, Schools |
| LandscapeFeatures | Landscaped |
| Sewer | Septic System |
| SizeDepth | 103 Ft ,4 In |
| SizeFrontage | 150 Ft |
| SizeIrregular | 150 X 103.4 Ft |
| SizeTotalText | 150 X 103.4 Ft |
| ZoningDescription | R1a |
Rooms
| Level | Type | Length | Width | Dimensions |
|---|---|---|---|---|
| Basement | Recreational, Games Room | 5.73 m | 6.61 m | 5.73 m x 6.61 m |
| Basement | Workshop | 3.21 m | 4.34 m | 3.21 m x 4.34 m |
| Basement | Utility Room | 3.37 m | 3.52 m | 3.37 m x 3.52 m |
| Basement | Den | 3.34 m | 4.39 m | 3.34 m x 4.39 m |
| Basement | Other | 2.22 m | 2.81 m | 2.22 m x 2.81 m |
| Basement | Family Room | 3.49 m | 2.56 m | 3.49 m x 2.56 m |
| Main Level | Foyer | 3.42 m | 2.15 m | 3.42 m x 2.15 m |
| Main Level | Living Room | 3.42 m | 4.69 m | 3.42 m x 4.69 m |
| Main Level | Kitchen | 3.31 m | 3.6 m | 3.31 m x 3.6 m |
| Main Level | Dining Room | 2.29 m | 3.5 m | 2.29 m x 3.5 m |
| Main Level | Primary Bedroom | 3.27 m | 5.5 m | 3.27 m x 5.5 m |
| Main Level | Bedroom 2 | 3.44 m | 3.17 m | 3.44 m x 3.17 m |
| Main Level | Bedroom 3 | 2.39 m | 3.18 m | 2.39 m x 3.18 m |
https://www.realtor.ca/real-estate/27940084/170-barnett-crescent-centre-wellington-fergus-fergus
Interested?
Contact us for more information
Scott Couling
Salesperson
Keller Williams Home Group Realty
135 St David Street South Unit 6
Fergus, Ontario N1M 2L4
135 St David Street South Unit 6
Fergus, Ontario N1M 2L4
Carl Wilkinson
Broker
Keller Williams Home Group Realty
135 St David Street South Unit 6
Fergus, Ontario N1M 2L4
135 St David Street South Unit 6
Fergus, Ontario N1M 2L4
Eric Stupak
Salesperson
Keller Williams Home Group Realty
135 St David Street South Unit 6
Fergus, Ontario N1M 2L4
135 St David Street South Unit 6
Fergus, Ontario N1M 2L4
Jesse Giovinazzo
Salesperson
Keller Williams Home Group Realty
5 Edinburgh Road South Unit 1
Guelph, Ontario N1H 5N8
5 Edinburgh Road South Unit 1
Guelph, Ontario N1H 5N8




















































