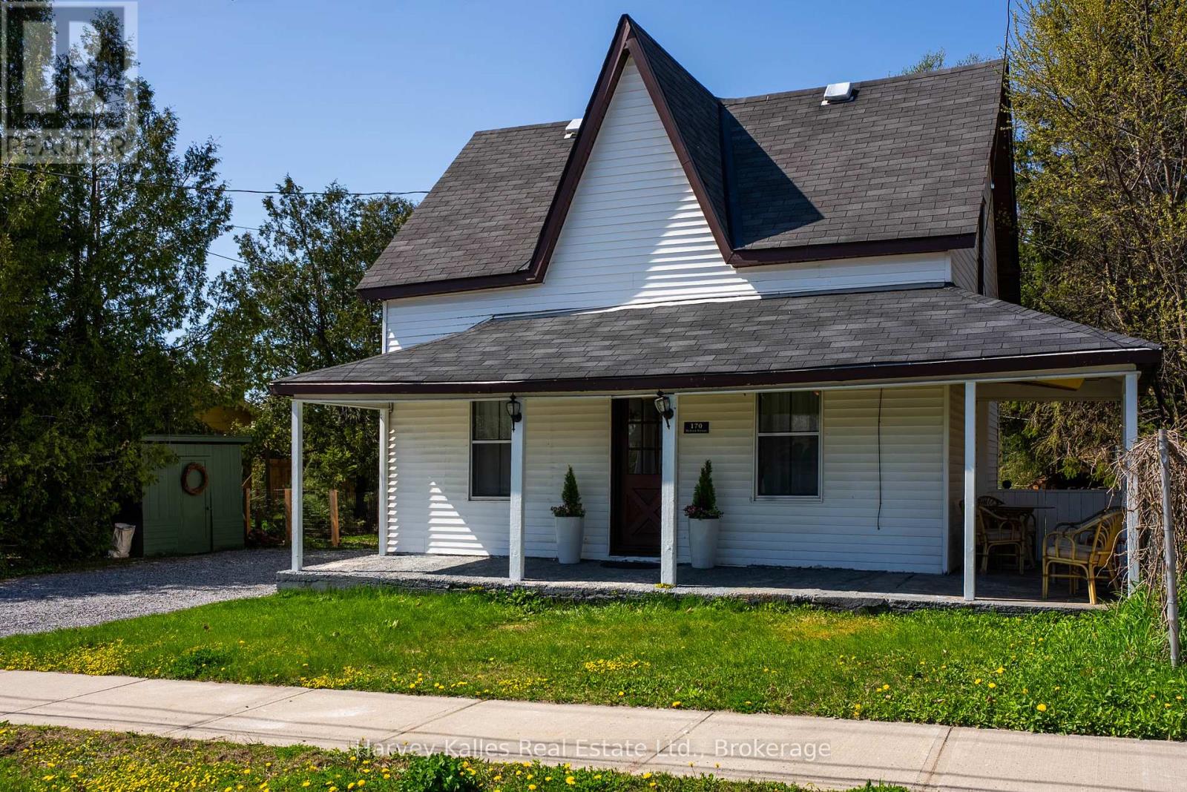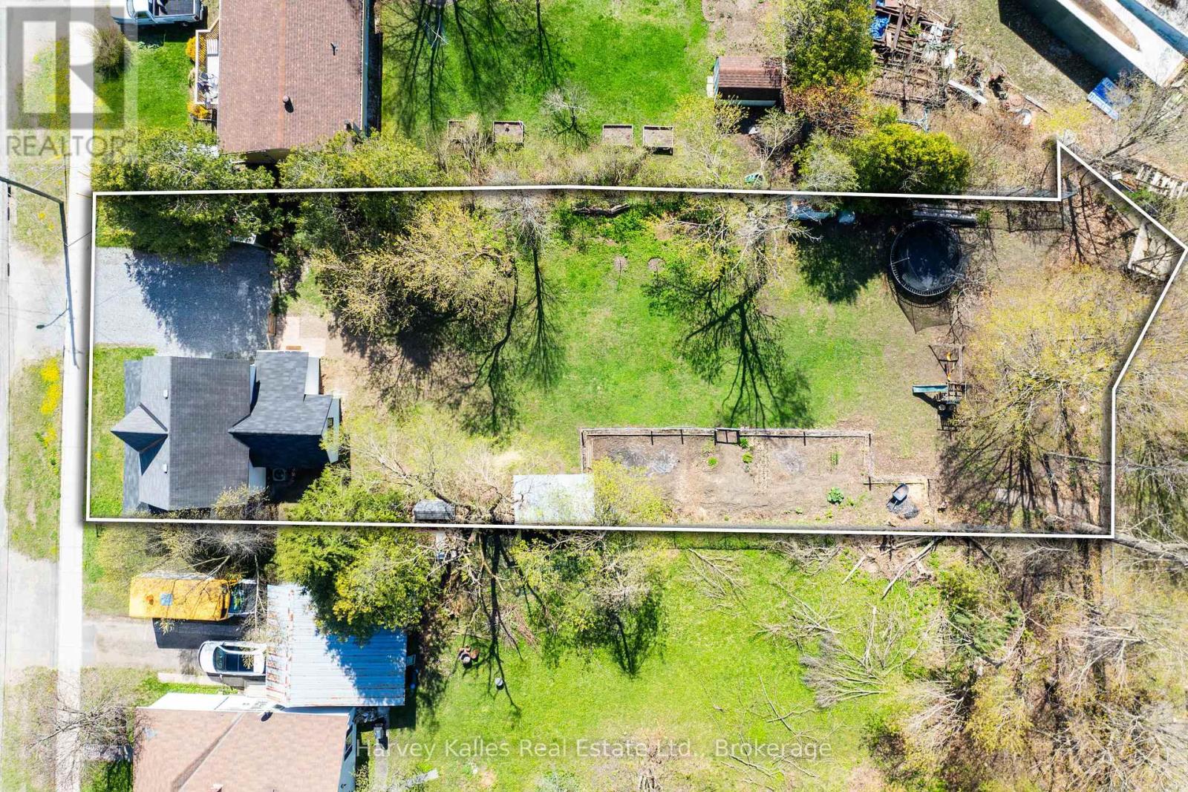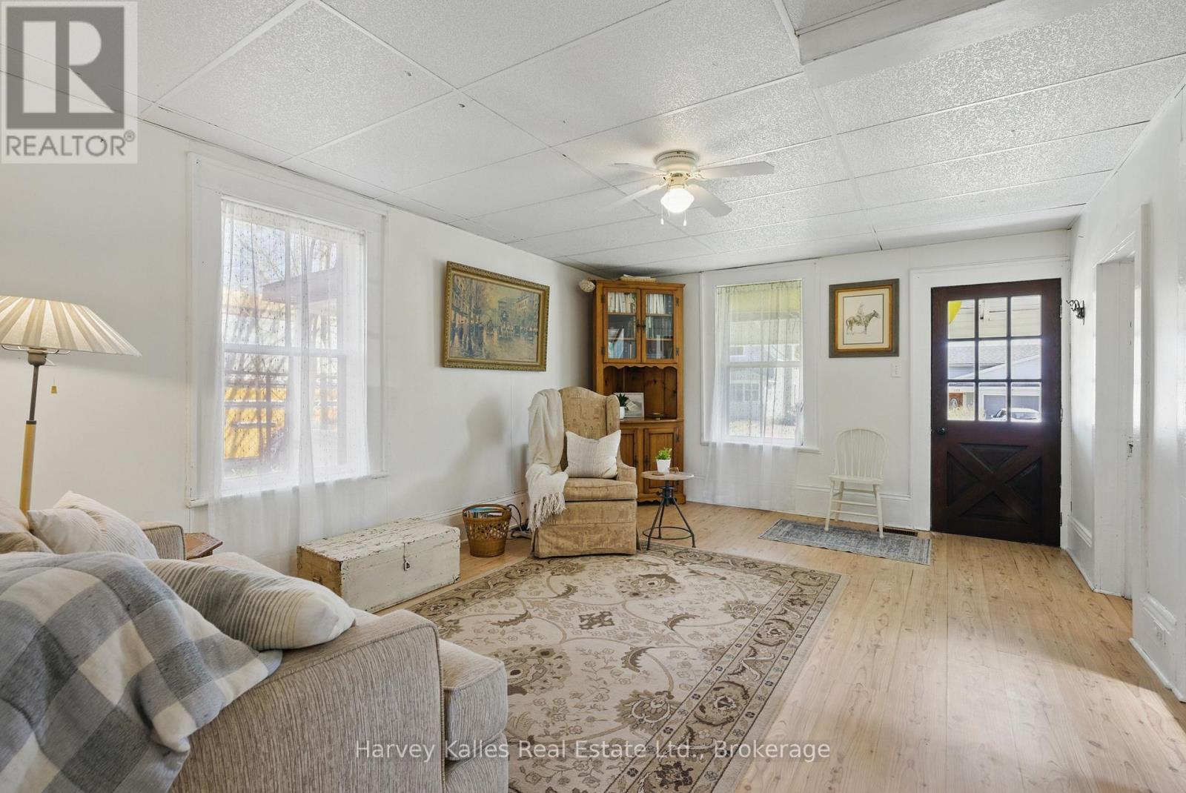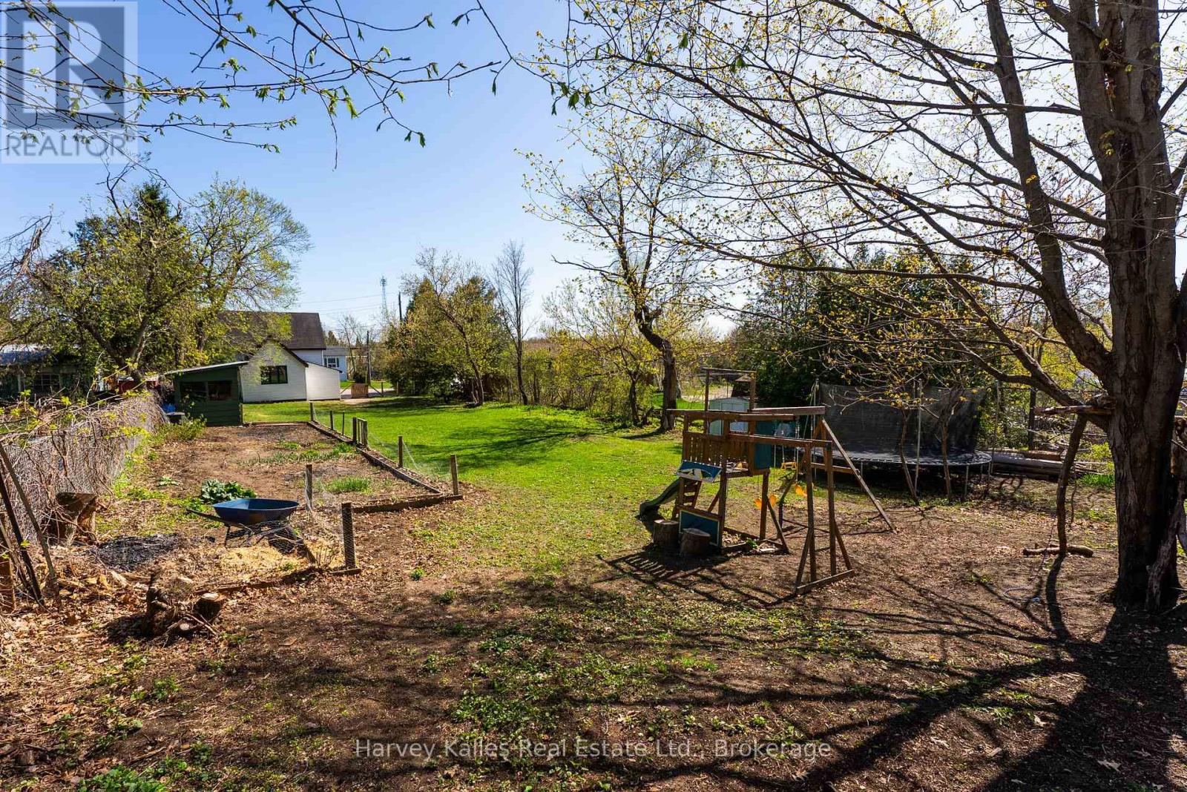170 Nelson Street Gravenhurst, Ontario P1P 1K7
2 Bedroom 1 Bathroom 700 - 1100 sqft
Central Air Conditioning Forced Air
$429,900
Solid 1 1/2 storey "Magnolia" designer-inspired family home in downtown Gravenhurst, with a country farmhouse flair, on a quiet street with minimal traffic and C2 (Commercial) zoning, affording many options for future development. Well cared for, extensively updated, 2 bedroom + an office/loft, 1 bathroom, home with hardwood & laminate floors, stunning stylish eat-in kitchen with vaulted ceilings and large window overlooking back yard, generous living room & charming covered porch. Spacious mudroom with laundry washing machine. Municipal water & sewer, natural gas furnace, central air. Large lot, 66' x 198', with vegetable garden, fully fenced backyard, multiple storage sheds, mature trees, 2 apple trees, blueberry, currant, and black raspberry bushes, perennial rhubarb,& ample level table land. Whether for a young family starting out, or a retiree looking to downsize, with its ease of one-level living (bedroom & bath & laundry all on main floor), it's a wonderful setting. Located within walking distance of shopping & dining, with very easy access to Hwy. 11 for commuters, at the southern end of town, this is a most appealing offering for a wide array of prospects. (id:53193)
Property Details
| MLS® Number | X12143476 |
| Property Type | Single Family |
| Community Name | Muskoka (S) |
| AmenitiesNearBy | Schools |
| EquipmentType | None |
| Features | Level Lot, Irregular Lot Size, Partially Cleared, Flat Site, Level |
| ParkingSpaceTotal | 4 |
| RentalEquipmentType | None |
| Structure | Porch, Shed |
Building
| BathroomTotal | 1 |
| BedroomsAboveGround | 2 |
| BedroomsTotal | 2 |
| Age | 100+ Years |
| Appliances | Water Heater, Dishwasher, Stove, Washer, Whirlpool, Refrigerator |
| BasementDevelopment | Unfinished |
| BasementType | Partial (unfinished) |
| ConstructionStatus | Insulation Upgraded |
| ConstructionStyleAttachment | Detached |
| CoolingType | Central Air Conditioning |
| ExteriorFinish | Vinyl Siding |
| FireProtection | Smoke Detectors |
| FlooringType | Hardwood, Laminate |
| FoundationType | Stone |
| HeatingFuel | Natural Gas |
| HeatingType | Forced Air |
| StoriesTotal | 2 |
| SizeInterior | 700 - 1100 Sqft |
| Type | House |
| UtilityWater | Municipal Water |
Parking
| No Garage |
Land
| Acreage | No |
| FenceType | Fully Fenced |
| LandAmenities | Schools |
| Sewer | Sanitary Sewer |
| SizeDepth | 198 Ft |
| SizeFrontage | 66 Ft |
| SizeIrregular | 66 X 198 Ft |
| SizeTotalText | 66 X 198 Ft|under 1/2 Acre |
| ZoningDescription | C-2 |
Rooms
| Level | Type | Length | Width | Dimensions |
|---|---|---|---|---|
| Second Level | Bedroom 2 | 2.9464 m | 4.1656 m | 2.9464 m x 4.1656 m |
| Second Level | Loft | 3.9624 m | 2.1336 m | 3.9624 m x 2.1336 m |
| Second Level | Office | 3.9624 m | 2.2352 m | 3.9624 m x 2.2352 m |
| Basement | Utility Room | 3.4798 m | 4.1148 m | 3.4798 m x 4.1148 m |
| Lower Level | Mud Room | 2.3876 m | 2.1336 m | 2.3876 m x 2.1336 m |
| Main Level | Kitchen | 3.4798 m | 4.1148 m | 3.4798 m x 4.1148 m |
| Main Level | Living Room | 3.8354 m | 5.1562 m | 3.8354 m x 5.1562 m |
| Main Level | Primary Bedroom | 3.0734 m | 2.032 m | 3.0734 m x 2.032 m |
| Main Level | Bathroom | 3.0734 m | 2.1082 m | 3.0734 m x 2.1082 m |
https://www.realtor.ca/real-estate/28301785/170-nelson-street-gravenhurst-muskoka-s-muskoka-s
Interested?
Contact us for more information
Richard Scully
Salesperson
Harvey Kalles Real Estate Ltd.
1a Lee Valley Drive
Port Carling, Ontario P0B 1J0
1a Lee Valley Drive
Port Carling, Ontario P0B 1J0
Dustin Cleveland
Broker
Harvey Kalles Real Estate Ltd.
1a Lee Valley Drive
Port Carling, Ontario P0B 1J0
1a Lee Valley Drive
Port Carling, Ontario P0B 1J0
















































