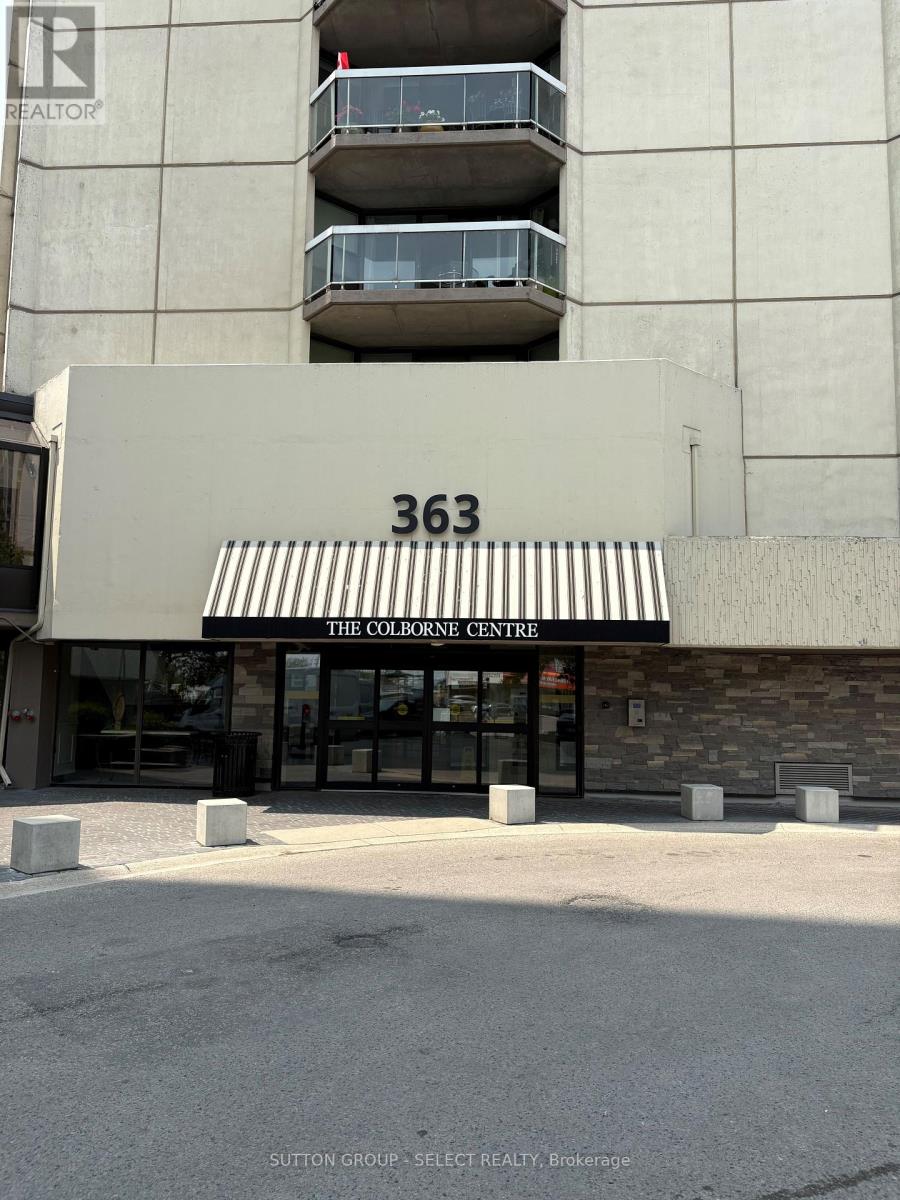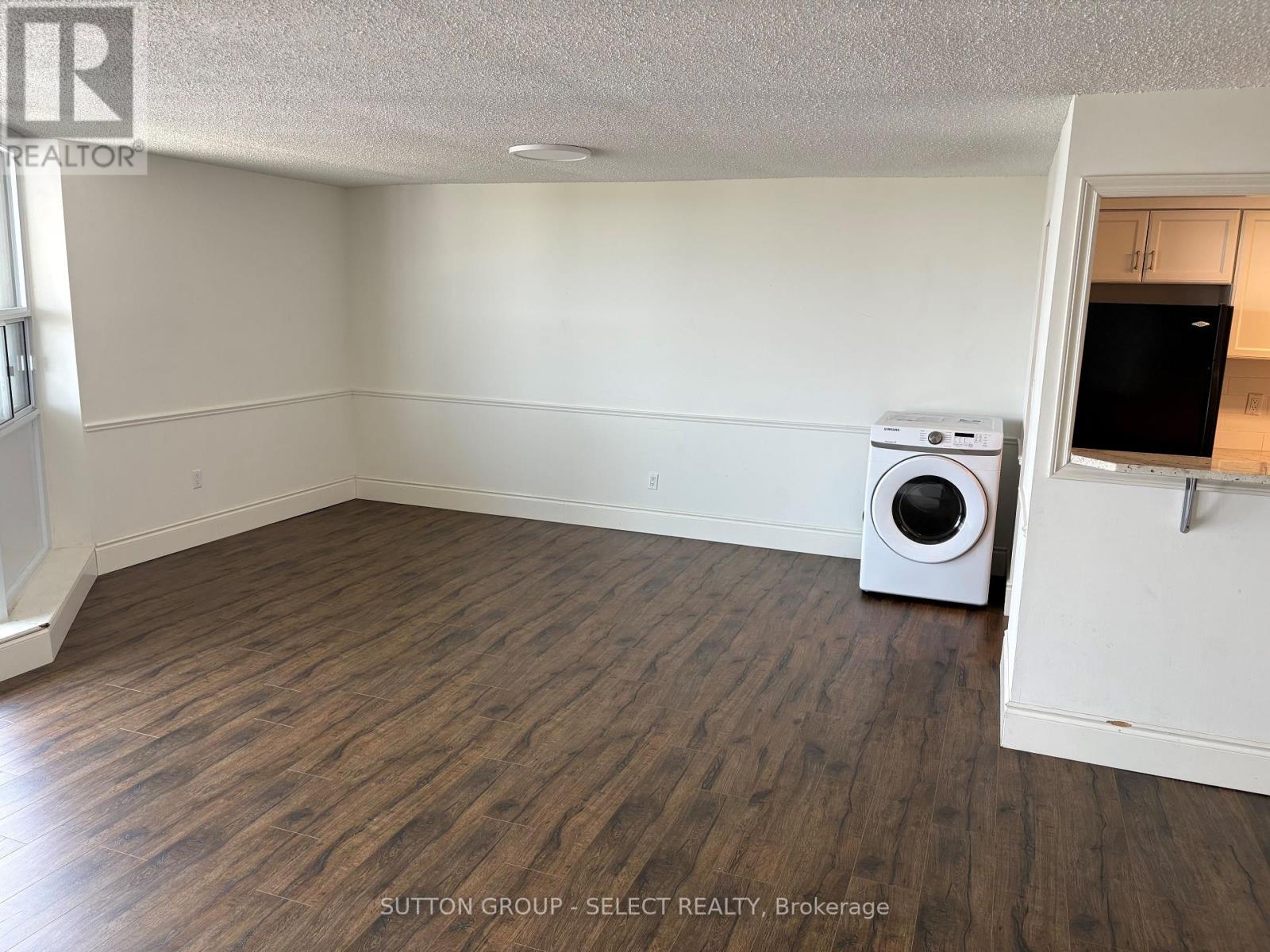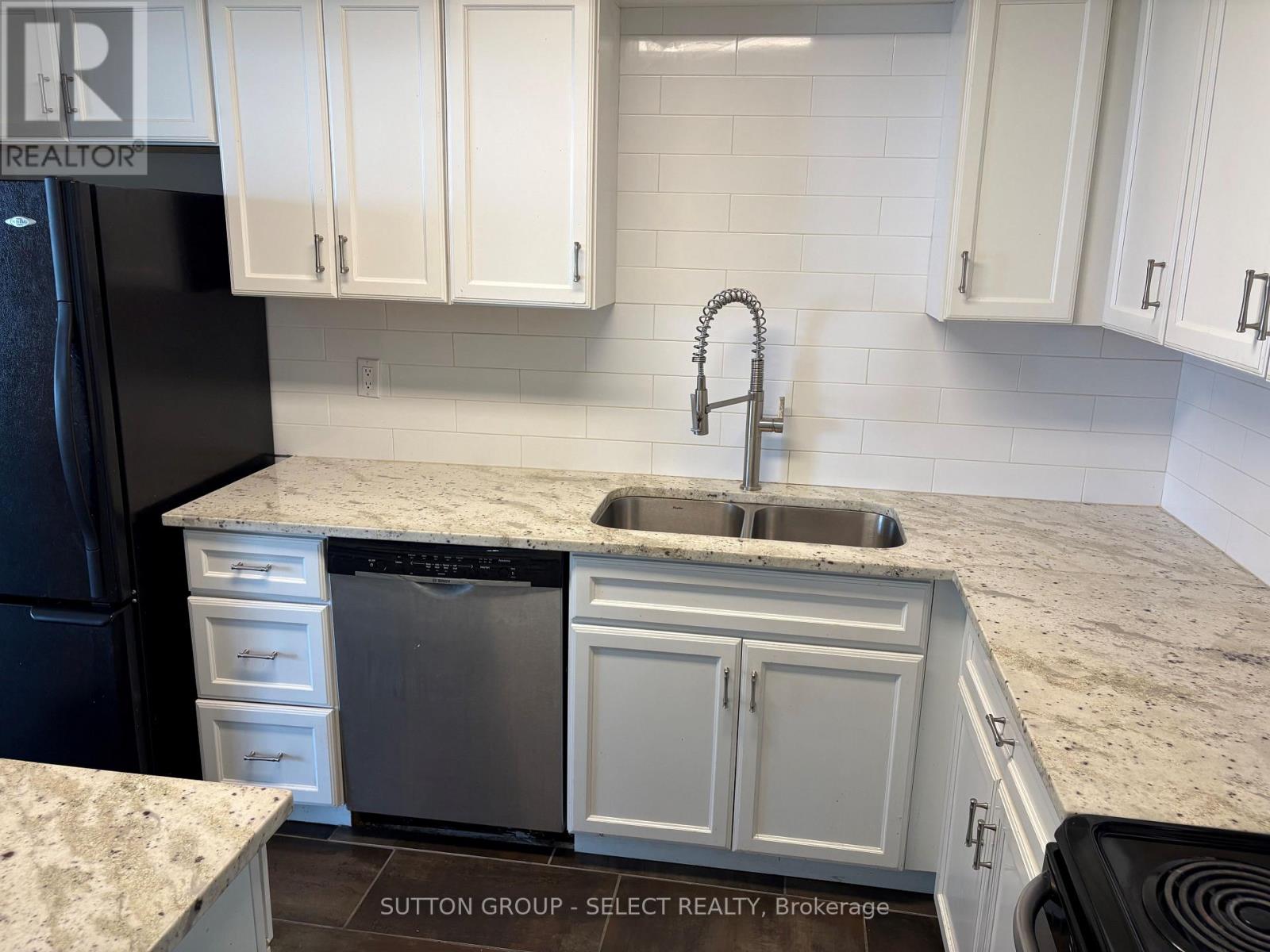1703 - 363 Colborne Street London East, Ontario N6B 3N3
2 Bedroom 2 Bathroom 1000 - 1199 sqft
Indoor Pool Central Air Conditioning Forced Air
$339,900Maintenance, Common Area Maintenance, Insurance, Water, Parking
$744.63 Monthly
Maintenance, Common Area Maintenance, Insurance, Water, Parking
$744.63 MonthlyWelcome to this beautiful Downtown London 2 bedroom & 2 bathroom condo. Easy walking distance to restaurants, shopping, Thames River, Grand Theatre, London Art Gallery, Covent Garden Market, Public Library, Victoria Park, Harris Park, & more. Offering everything you're looking for modern, fresh renovations, including kitchen that features a breakfast bar and hard surface counters & both bathrooms. Open concept living & dining area, modern flooring, in suite laundry & storage, central air, large open balcony. This building offers underground parking, visitor parking. Well maintained building with top notch amenities shared with siser building at 323 Colborne include indoor solarium, pool, hot tub, impressive exercise room with access to a large terrace, tennis court, bbq's, guest suite, common room. (id:53193)
Property Details
| MLS® Number | X12193160 |
| Property Type | Single Family |
| Community Name | East K |
| AmenitiesNearBy | Park, Place Of Worship, Public Transit |
| CommunityFeatures | Pet Restrictions |
| Features | Elevator, Balcony |
| ParkingSpaceTotal | 1 |
| PoolType | Indoor Pool |
Building
| BathroomTotal | 2 |
| BedroomsAboveGround | 2 |
| BedroomsTotal | 2 |
| Age | 31 To 50 Years |
| Amenities | Exercise Centre, Visitor Parking |
| CoolingType | Central Air Conditioning |
| ExteriorFinish | Concrete |
| FireProtection | Controlled Entry |
| FoundationType | Concrete |
| HeatingFuel | Electric |
| HeatingType | Forced Air |
| SizeInterior | 1000 - 1199 Sqft |
| Type | Apartment |
Parking
| Underground | |
| Garage | |
| Inside Entry |
Land
| Acreage | No |
| LandAmenities | Park, Place Of Worship, Public Transit |
| ZoningDescription | H-3,da2,d350 |
Rooms
| Level | Type | Length | Width | Dimensions |
|---|---|---|---|---|
| Main Level | Foyer | 3.35 m | 3.1 m | 3.35 m x 3.1 m |
| Main Level | Kitchen | 3.28 m | 4.17 m | 3.28 m x 4.17 m |
| Main Level | Dining Room | 4.88 m | 2.44 m | 4.88 m x 2.44 m |
| Main Level | Living Room | 4.65 m | 5.94 m | 4.65 m x 5.94 m |
| Main Level | Primary Bedroom | 4.67 m | 3.07 m | 4.67 m x 3.07 m |
| Main Level | Bedroom | 3.43 m | 3.15 m | 3.43 m x 3.15 m |
| Main Level | Laundry Room | 1.5 m | 1.6 m | 1.5 m x 1.6 m |
https://www.realtor.ca/real-estate/28409816/1703-363-colborne-street-london-east-east-k-east-k
Interested?
Contact us for more information
Edward Milani
Salesperson
Sutton Group - Select Realty
Thomas Dampsy
Broker of Record
Link 2 Realty Ltd.
















