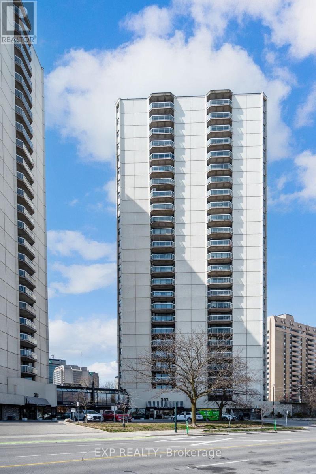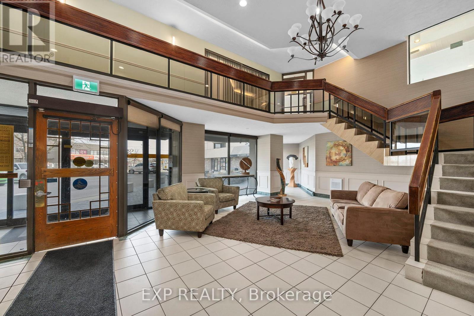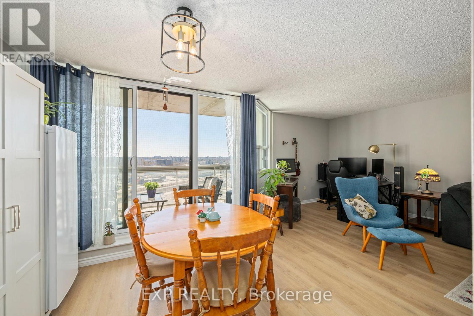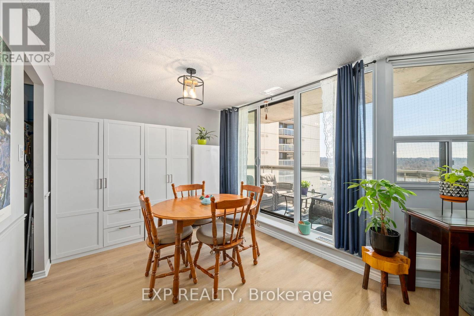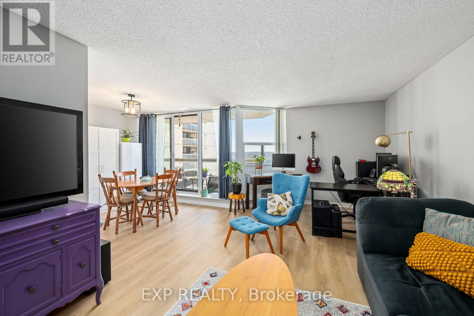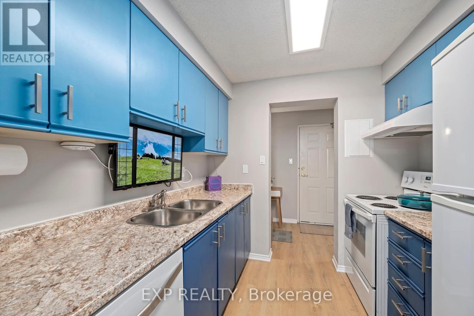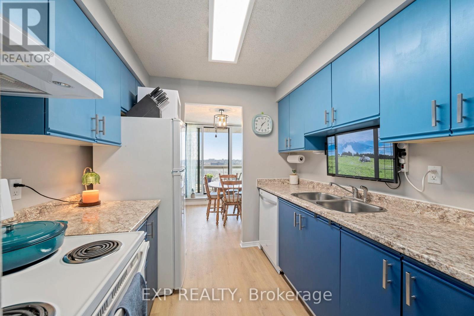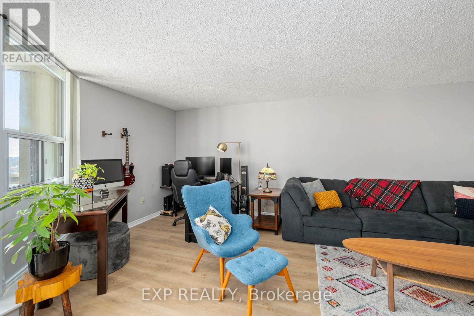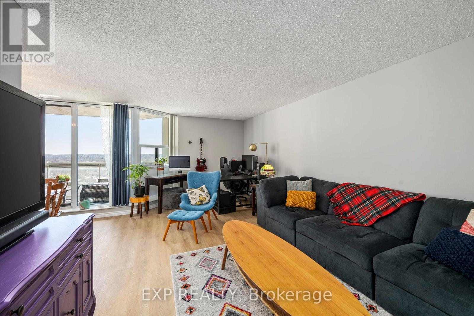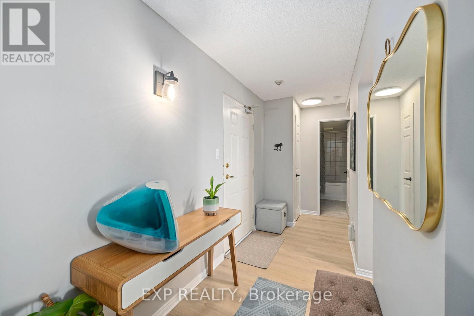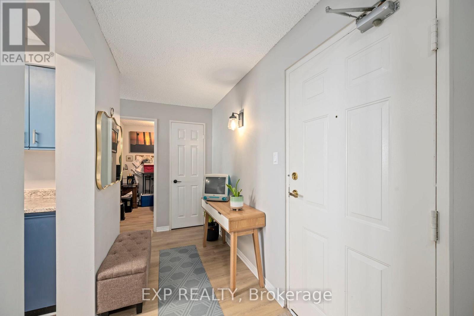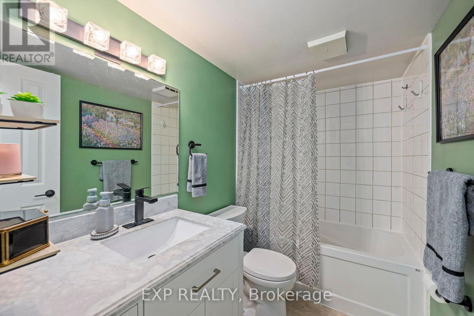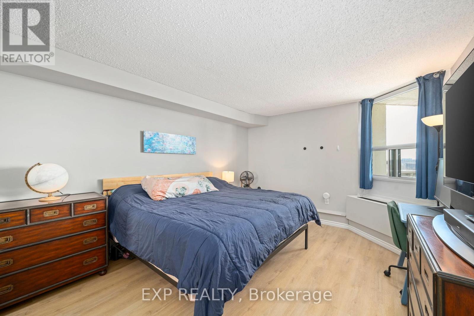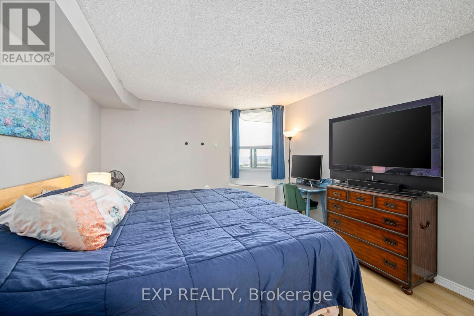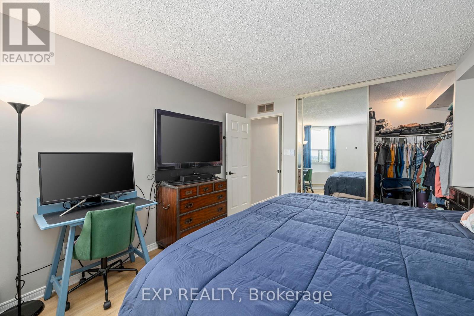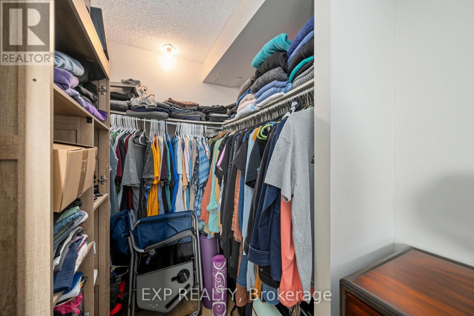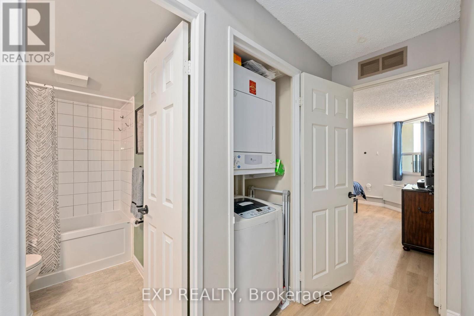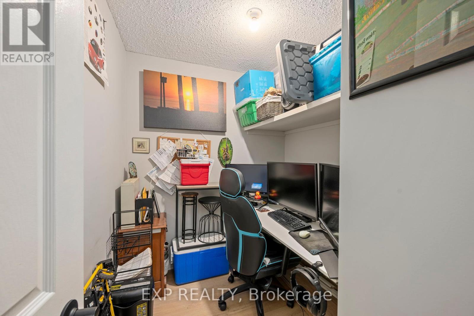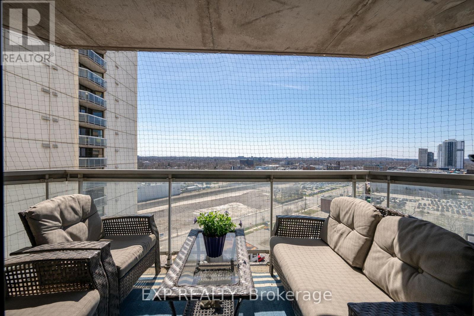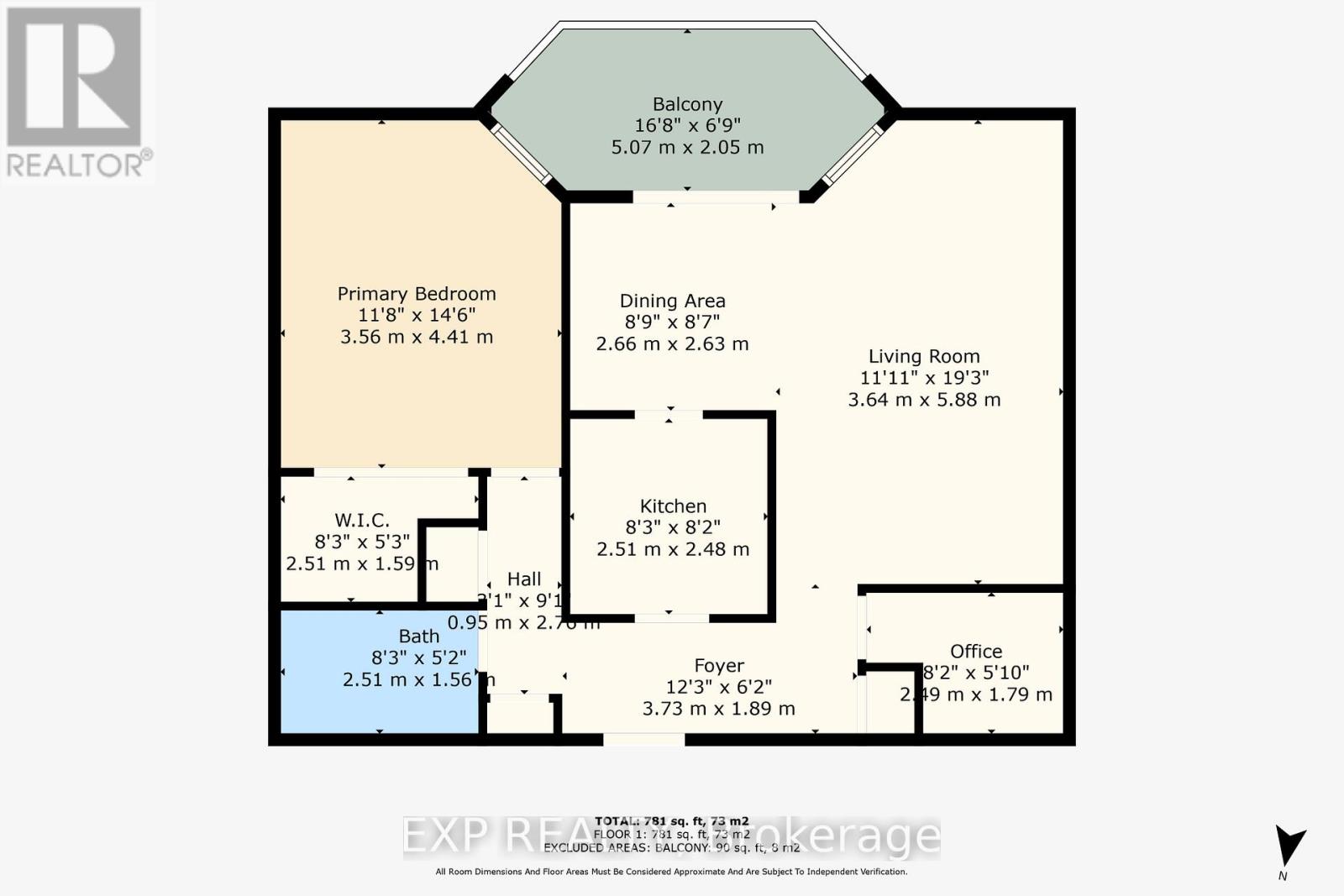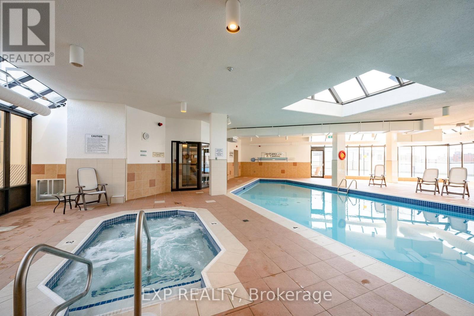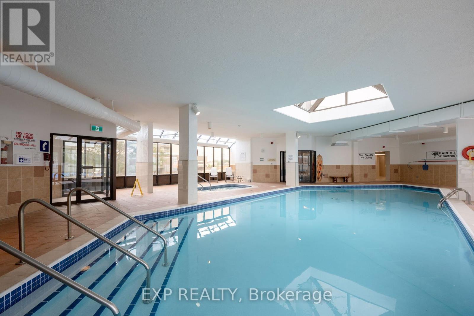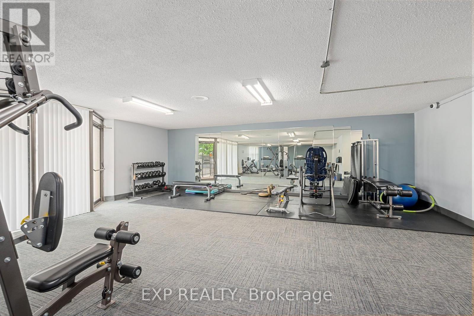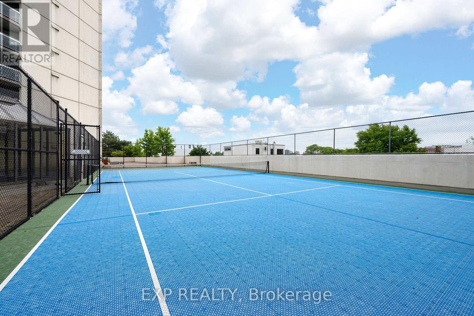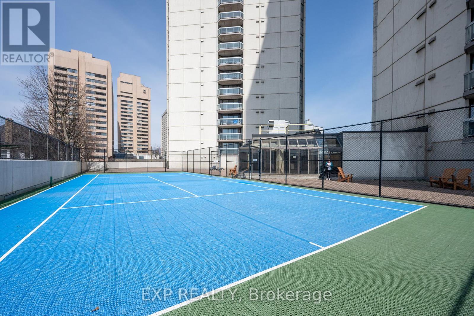1705 - 363 Colborne Street London East, Ontario N6B 3N3
1 Bedroom 1 Bathroom 700 - 799 sqft
Outdoor Pool Central Air Conditioning Forced Air
$289,900Maintenance, Insurance, Water, Parking
$581.63 Monthly
Maintenance, Insurance, Water, Parking
$581.63 MonthlyWelcome to Unit 1705 at 363 Colborne Street, a bright and updated 1-bedroom, 1-bathroom condo in downtown London.This unit is perfect for first-time buyers, downsizers, or anyone looking for low-maintenance living. With brand-new flooring throughout and large windows that let in plenty of natural light, it offers a clean, modern feel.The galley kitchen is stylish and functional, complete with a built-in TV great for watching your favourite cooking shows while you prep meals. Just off the dining area is a private balcony, ideal for morning coffee or evening relaxation.The spacious living area gives you plenty of room to entertain, while an additional in-unit storage room currently serves as a home office. The primary bedroom features a walk-in closet, and theres in-suite laundry for added convenience.This building is packed with amenities including an indoor pool, hot tub, sauna, gym, and secure underground parking all well-maintained for you. Plus, with updated windows, secure fob access, and a friendly community, its the perfect place to call home.Located just steps from downtown London, youre close to shopping, dining, and more. Don't miss out book your showing today! (id:53193)
Property Details
| MLS® Number | X12095332 |
| Property Type | Single Family |
| Community Name | East K |
| AmenitiesNearBy | Hospital |
| CommunityFeatures | Pet Restrictions |
| Easement | Unknown |
| Features | Flat Site, Balcony |
| ParkingSpaceTotal | 1 |
| PoolType | Outdoor Pool |
| Structure | Deck |
Building
| BathroomTotal | 1 |
| BedroomsAboveGround | 1 |
| BedroomsTotal | 1 |
| Age | 31 To 50 Years |
| Amenities | Exercise Centre, Party Room, Sauna |
| Appliances | Water Heater, Blinds, Dryer, Stove, Washer, Refrigerator |
| CoolingType | Central Air Conditioning |
| ExteriorFinish | Concrete |
| FireProtection | Controlled Entry, Smoke Detectors |
| HeatingFuel | Electric |
| HeatingType | Forced Air |
| SizeInterior | 700 - 799 Sqft |
| Type | Apartment |
Parking
| Underground | |
| Garage |
Land
| Acreage | No |
| LandAmenities | Hospital |
| ZoningDescription | Da2 |
Rooms
| Level | Type | Length | Width | Dimensions |
|---|---|---|---|---|
| Main Level | Foyer | 3.73 m | 1.89 m | 3.73 m x 1.89 m |
| Main Level | Living Room | 5.88 m | 3.64 m | 5.88 m x 3.64 m |
| Main Level | Dining Room | 2.66 m | 2.63 m | 2.66 m x 2.63 m |
| Main Level | Kitchen | 2.51 m | 2.48 m | 2.51 m x 2.48 m |
| Main Level | Primary Bedroom | 4.41 m | 3.56 m | 4.41 m x 3.56 m |
| Main Level | Office | 2.49 m | 1.79 m | 2.49 m x 1.79 m |
| Main Level | Bathroom | 2.51 m | 1.56 m | 2.51 m x 1.56 m |
https://www.realtor.ca/real-estate/28195141/1705-363-colborne-street-london-east-east-k-east-k
Interested?
Contact us for more information
Paisley Smith
Salesperson
Exp Realty
Georgia Tusch
Broker
Exp Realty

