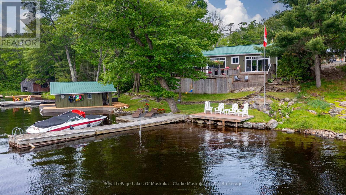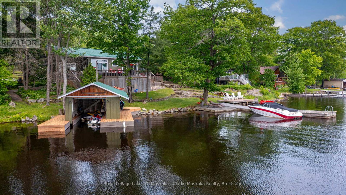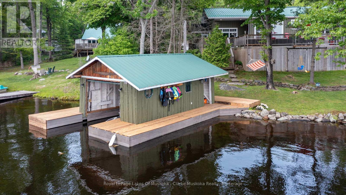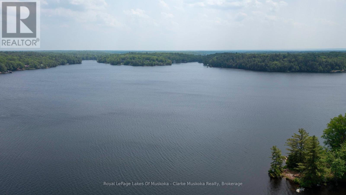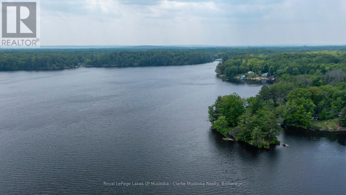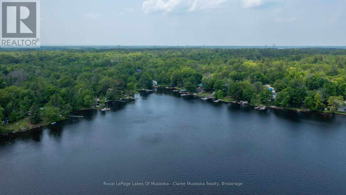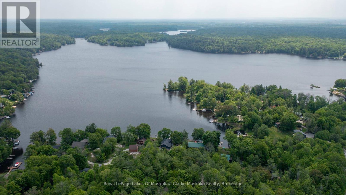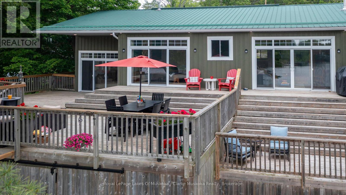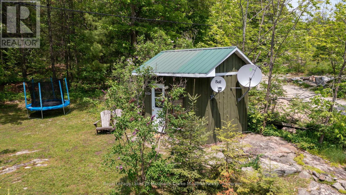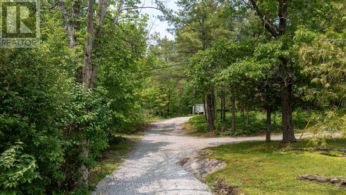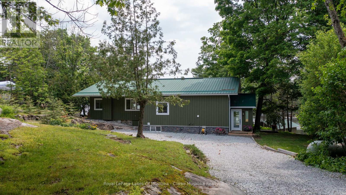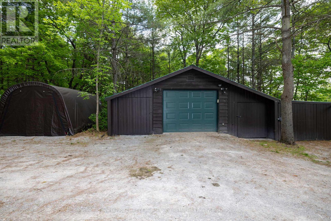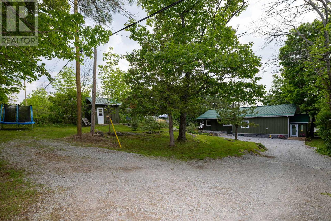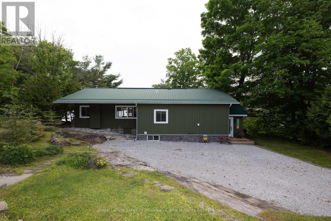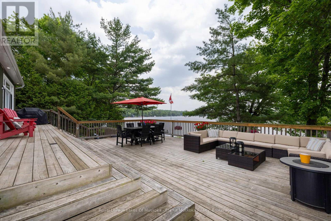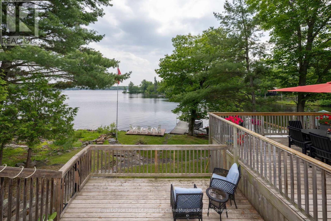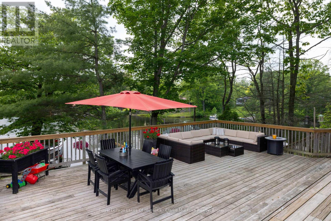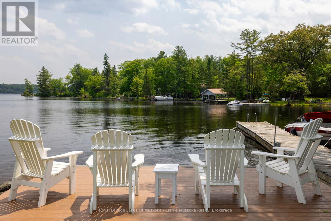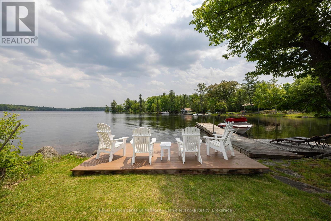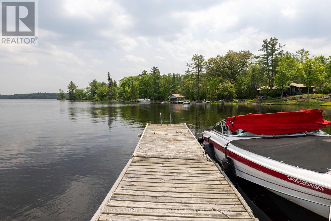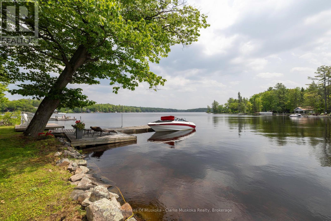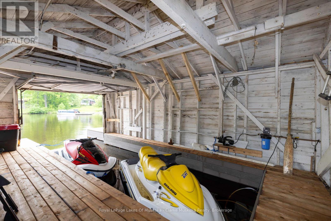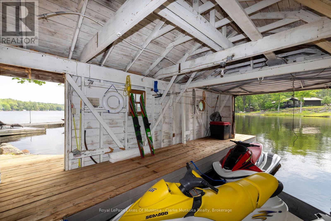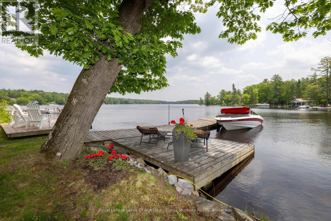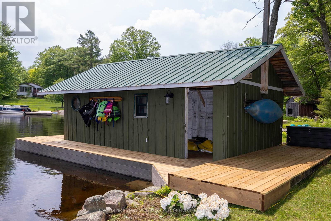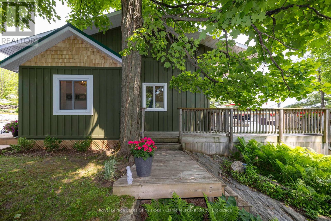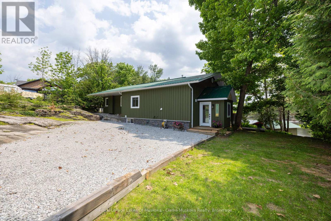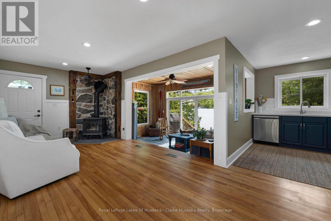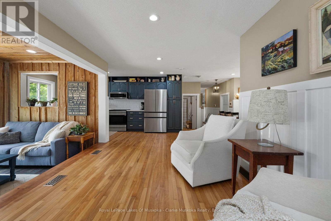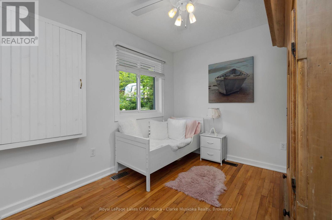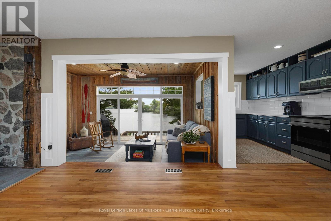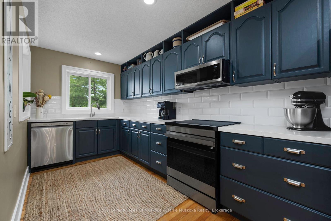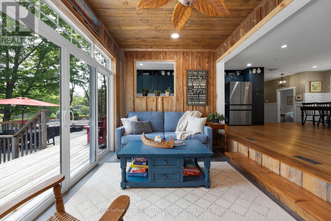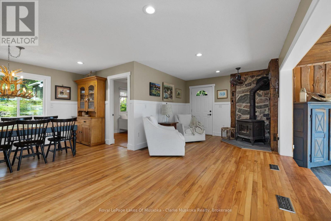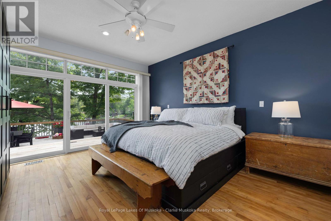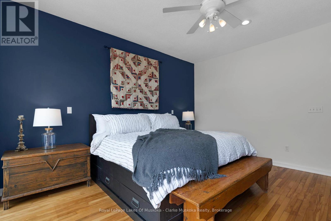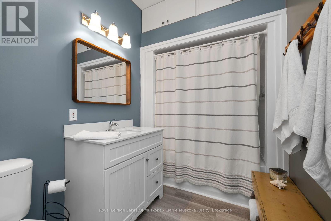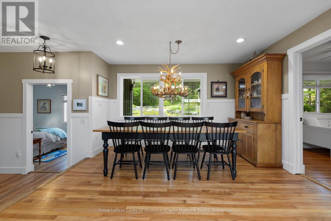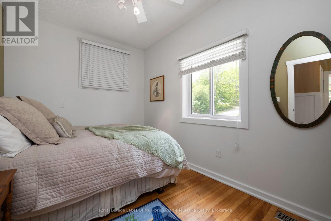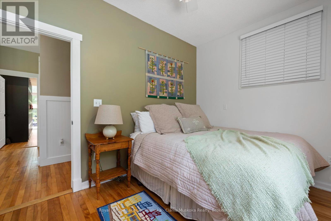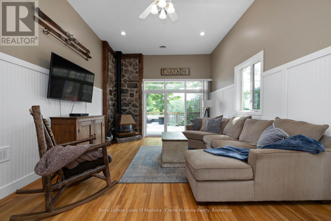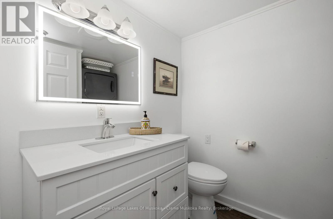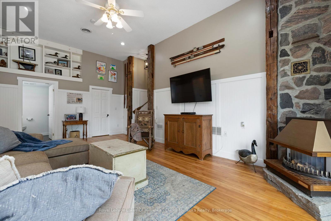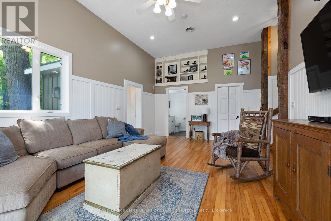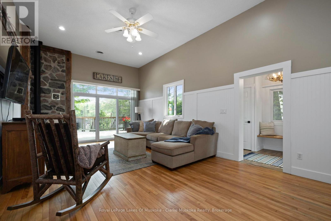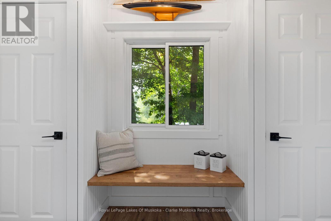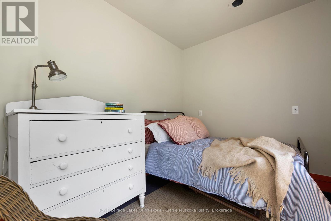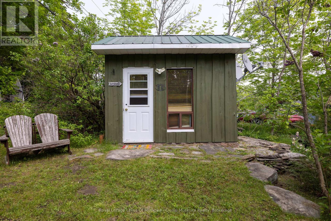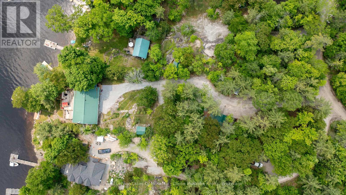1719 Ellis Road Severn, Ontario L0K 1E0
3 Bedroom 2 Bathroom 1500 - 2000 sqft
Bungalow Fireplace Central Air Conditioning, Air Exchanger Forced Air Waterfront Landscaped
$1,485,000
Charming Waterfront Retreat on MacLean Lake. Experience the epitome of lakeside living with this stunning 1,784 sq ft home nestled on the serene shores of MacLean Lake in Severn, Ontario. Boasting 100 feet of prime waterfront, this 3-bedroom, 2-bathroom residence offers an idyllic escape for those seeking tranquility and natural beauty. This home boasts 3 generously sized bedrooms and 2 bathrooms to provide ample space for family and guests. An expansive deck faces the water, perfect for entertaining or enjoying peaceful sunsets. Walkout to the deck from the sunken living room to enjoy your early morning coffee. The charming bunkie offers extra space for visitors, ensuring comfort and privacy. A boathouse to secure your watercraft and enjoy easy access to the lake. Equipped with a standby generator for uninterrupted power and a cozy fireplace for cooler evenings. Featuring a board and batten exterior complemented by a sturdy steel roof, combining rustic charm with longevity. Whether you're seeking a year-round residence or a seasonal getaway, this property offers the perfect blend of comfort, functionality, and natural beauty. Don't miss the opportunity to own this exceptional waterfront home on MacLean Lake. (id:53193)
Property Details
| MLS® Number | S12209106 |
| Property Type | Single Family |
| Community Name | Rural Severn |
| Easement | Unknown |
| Features | Wooded Area, Irregular Lot Size, Sloping, Carpet Free |
| ParkingSpaceTotal | 11 |
| Structure | Deck, Shed, Boathouse, Dock |
| ViewType | View, View Of Water, Direct Water View |
| WaterFrontType | Waterfront |
Building
| BathroomTotal | 2 |
| BedroomsAboveGround | 3 |
| BedroomsTotal | 3 |
| Age | 51 To 99 Years |
| Amenities | Fireplace(s) |
| Appliances | Garage Door Opener Remote(s) |
| ArchitecturalStyle | Bungalow |
| BasementType | Crawl Space |
| ConstructionStyleAttachment | Detached |
| CoolingType | Central Air Conditioning, Air Exchanger |
| ExteriorFinish | Wood |
| FireplacePresent | Yes |
| FireplaceTotal | 1 |
| FoundationType | Block, Wood/piers |
| HalfBathTotal | 1 |
| HeatingFuel | Propane |
| HeatingType | Forced Air |
| StoriesTotal | 1 |
| SizeInterior | 1500 - 2000 Sqft |
| Type | House |
| UtilityPower | Generator |
Parking
| Detached Garage | |
| Garage |
Land
| AccessType | Private Road, Private Docking |
| Acreage | No |
| LandscapeFeatures | Landscaped |
| Sewer | Septic System |
| SizeDepth | 393 Ft |
| SizeFrontage | 102 Ft |
| SizeIrregular | 102 X 393 Ft |
| SizeTotalText | 102 X 393 Ft |
| SurfaceWater | Lake/pond |
| ZoningDescription | Sr1 |
Rooms
| Level | Type | Length | Width | Dimensions |
|---|---|---|---|---|
| Main Level | Kitchen | 5.58 m | 2.35 m | 5.58 m x 2.35 m |
| Main Level | Utility Room | 1.79 m | 2.36 m | 1.79 m x 2.36 m |
| Main Level | Dining Room | 3.52 m | 4.13 m | 3.52 m x 4.13 m |
| Main Level | Living Room | 4.85 m | 3.33 m | 4.85 m x 3.33 m |
| Main Level | Family Room | 7.07 m | 4.11 m | 7.07 m x 4.11 m |
| Main Level | Other | 4.88 m | 2.74 m | 4.88 m x 2.74 m |
| Main Level | Primary Bedroom | 4.62 m | 4.13 m | 4.62 m x 4.13 m |
| Main Level | Bedroom 2 | 4.13 m | 2.75 m | 4.13 m x 2.75 m |
| Main Level | Bedroom 3 | 2.73 m | 3.06 m | 2.73 m x 3.06 m |
| Main Level | Bathroom | 1.91 m | 3 m | 1.91 m x 3 m |
https://www.realtor.ca/real-estate/28443674/1719-ellis-road-severn-rural-severn
Interested?
Contact us for more information
Bob Emmett
Salesperson
Royal LePage Lakes Of Muskoka - Clarke Muskoka Realty
2 Bruce Wilson Dr, Box 362
Port Carling, Ontario P0B 1J0
2 Bruce Wilson Dr, Box 362
Port Carling, Ontario P0B 1J0
Bob Clarke
Salesperson
Royal LePage Lakes Of Muskoka - Clarke Muskoka Realty
2 Bruce Wilson Dr, Box 362
Port Carling, Ontario P0B 1J0
2 Bruce Wilson Dr, Box 362
Port Carling, Ontario P0B 1J0

