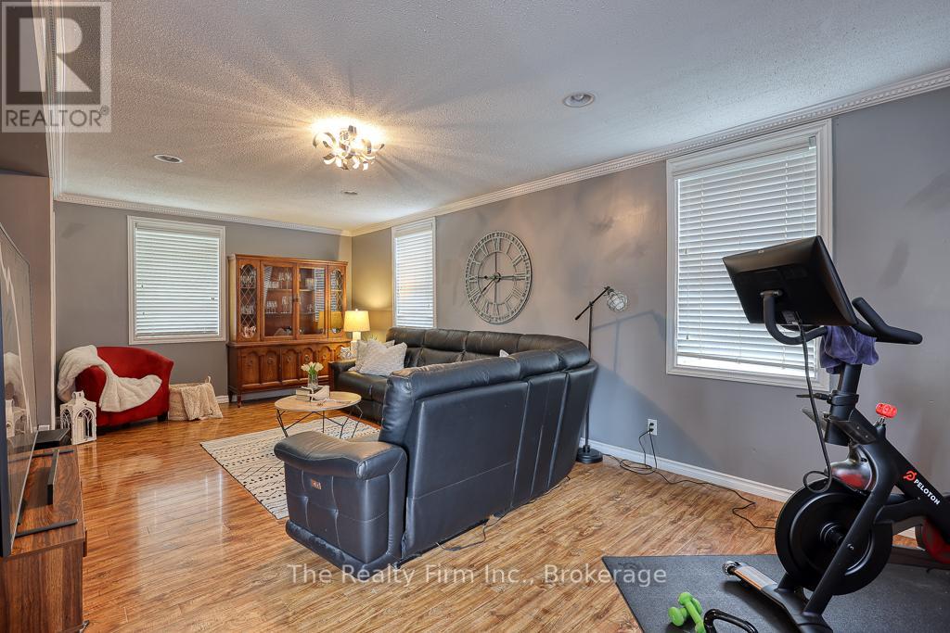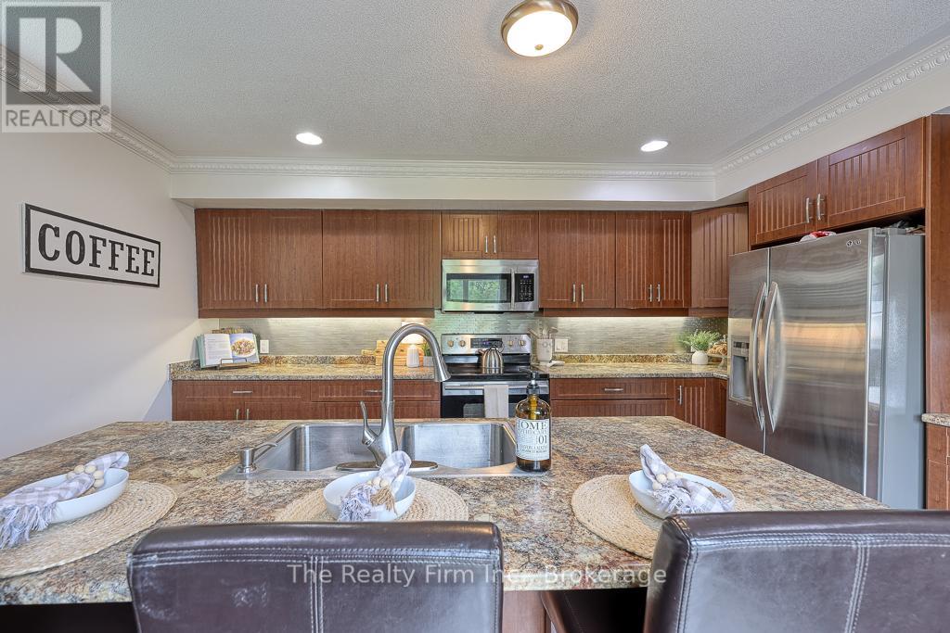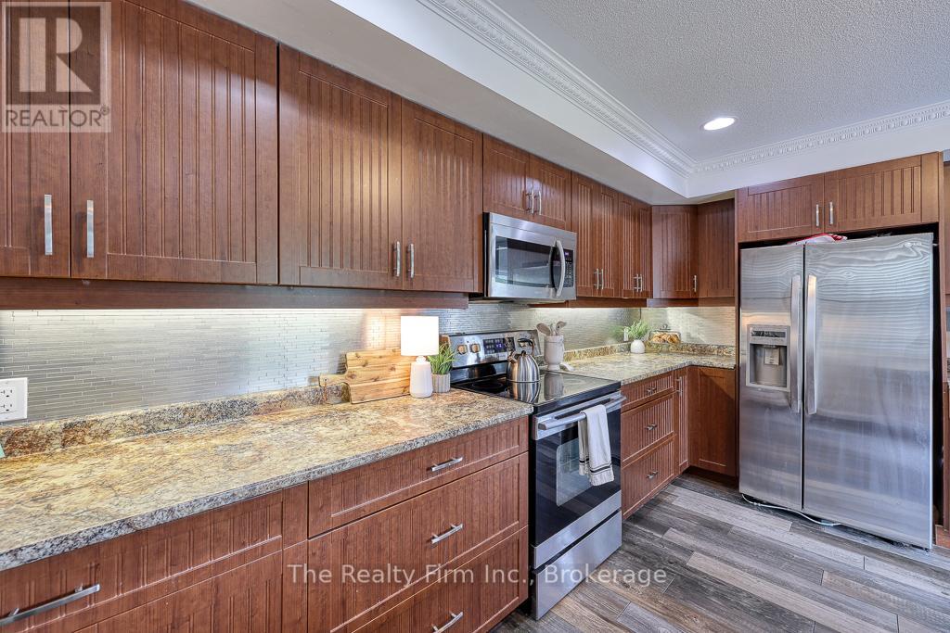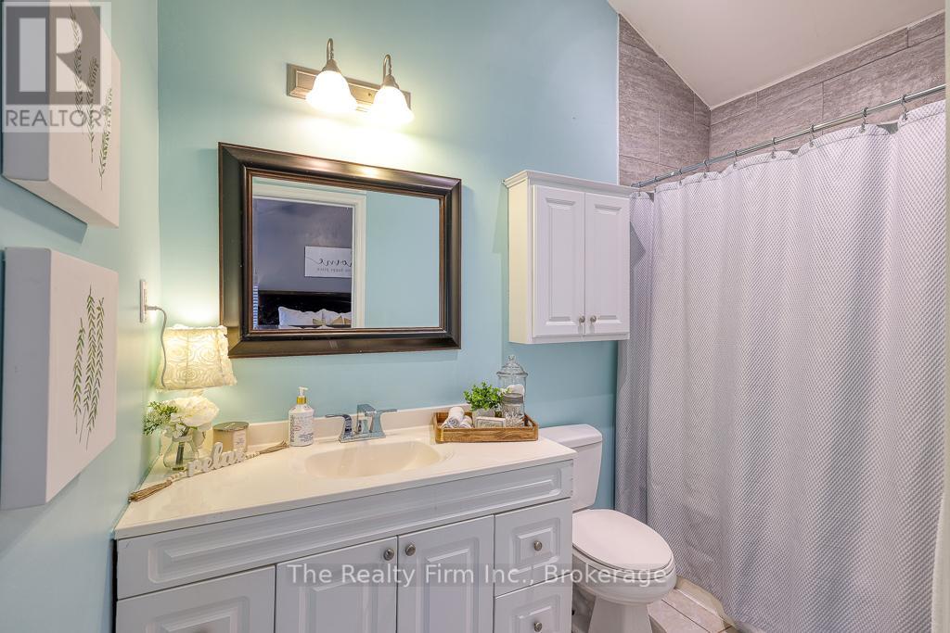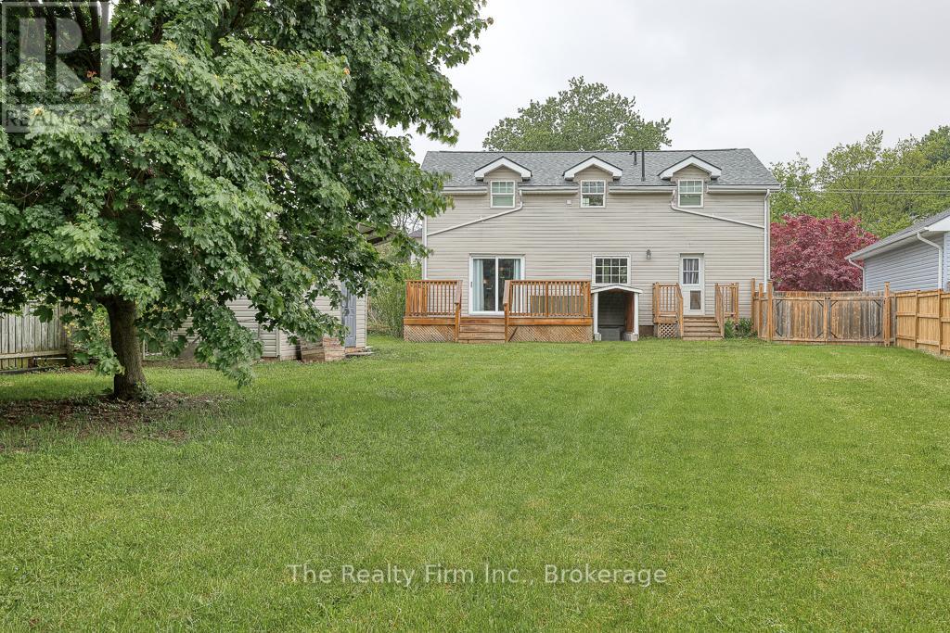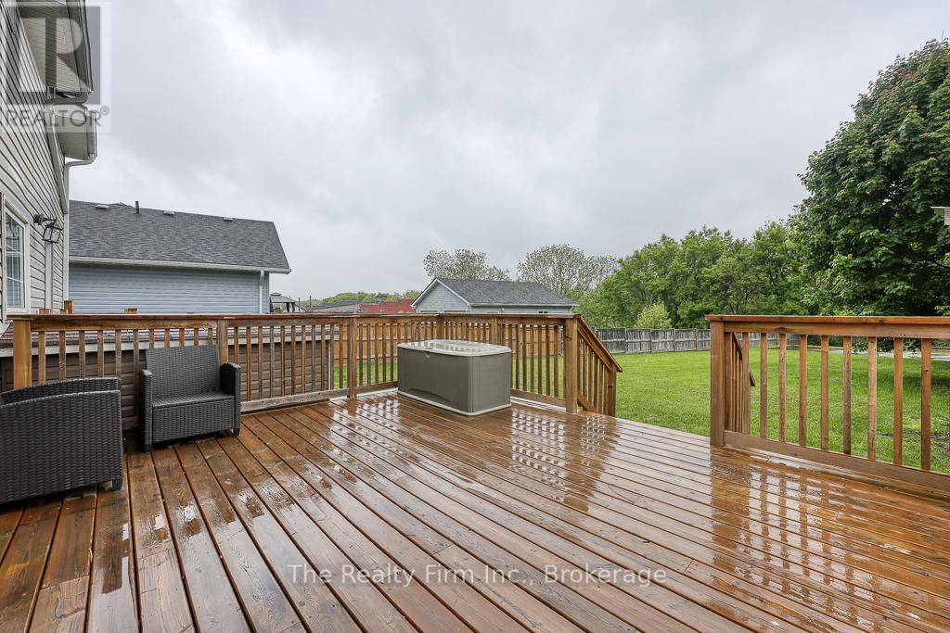173 Victoria Street Ingersoll, Ontario N5C 2N2
3 Bedroom 3 Bathroom 1500 - 2000 sqft
Central Air Conditioning Forced Air
$599,000
Fall in love the moment you arrive! This delightful 3 bedroom, 2.5 bathroom home combines charm, space and modern comfort in all the right ways. Step inside to discover a spacious kitchen with a large island - perfect for cooking, gathering and entertaining. The kitchen is located at the back of the home and offers patio door access to deck and fully fenced backyard with 2 sheds, a firepit and pond area. There is a large poured concrete pad in the backyard which would be perfect for playing basketball or hockey. Directly across from the kitchen you'll find the expansive family room which is large enough to incorporate a dining table perfect for family gatherings or entertaining guests. One of the standout features of this home is the versatile mud room & powder room just off the foyer, the mudroom is thoughtfully set up for a dog grooming business or a hassle free place to wash your dog's muddy paws. Upstairs, you'll find the primary bedroom which features it's own 4 pce en-suite bath, 2 good sized bedrooms, and a stylish 3 pce bath with in-suite laundry adds comfort and convenience, eliminating trips downstairs and streamlining your household chores. The basement is unfinished and provides ample storage capacity - ideal for keeping seasonal items and extras neatly tucked away, it even has a separate room which would make a great workshop, it also has a walk up to backyard. Start your mornings on the charming covered front porch and enjoy endless possibilities in the massive 200ft deep backyard - perfect for outdoor living, gardening or play. This home is the total package - warm, welcoming, and ready for you (and your pets)! Located just minutes to downtown and 401. Updates: Timberland Shingles 2024, Sump pump 2023. (id:53193)
Open House
This property has open houses!
June
1
Sunday
Starts at:
2:00 pm
Ends at:4:00 pm
Property Details
| MLS® Number | X12181823 |
| Property Type | Single Family |
| Community Name | Ingersoll - North |
| AmenitiesNearBy | Hospital, Place Of Worship |
| CommunityFeatures | Community Centre |
| EquipmentType | None |
| Features | Irregular Lot Size, Sump Pump |
| ParkingSpaceTotal | 6 |
| RentalEquipmentType | None |
| Structure | Deck, Porch, Shed |
Building
| BathroomTotal | 3 |
| BedroomsAboveGround | 3 |
| BedroomsTotal | 3 |
| Age | 100+ Years |
| Appliances | Water Heater, Water Softener, Water Meter, Dishwasher, Dryer, Microwave, Range, Stove, Washer, Window Coverings, Refrigerator |
| BasementDevelopment | Unfinished |
| BasementFeatures | Walk Out |
| BasementType | N/a (unfinished) |
| ConstructionStyleAttachment | Detached |
| CoolingType | Central Air Conditioning |
| ExteriorFinish | Vinyl Siding |
| FireProtection | Smoke Detectors |
| FoundationType | Block, Poured Concrete |
| HalfBathTotal | 1 |
| HeatingFuel | Natural Gas |
| HeatingType | Forced Air |
| StoriesTotal | 2 |
| SizeInterior | 1500 - 2000 Sqft |
| Type | House |
| UtilityWater | Municipal Water |
Parking
| No Garage |
Land
| Acreage | No |
| FenceType | Fenced Yard |
| LandAmenities | Hospital, Place Of Worship |
| Sewer | Sanitary Sewer |
| SizeDepth | 196 Ft ,10 In |
| SizeFrontage | 57 Ft ,2 In |
| SizeIrregular | 57.2 X 196.9 Ft |
| SizeTotalText | 57.2 X 196.9 Ft |
| ZoningDescription | R2 |
Rooms
| Level | Type | Length | Width | Dimensions |
|---|---|---|---|---|
| Second Level | Primary Bedroom | 7.16 m | 3.58 m | 7.16 m x 3.58 m |
| Second Level | Bathroom | 2.74 m | 1.49 m | 2.74 m x 1.49 m |
| Second Level | Bedroom | 3.5 m | 3.56 m | 3.5 m x 3.56 m |
| Second Level | Bedroom | 3.63 m | 3.56 m | 3.63 m x 3.56 m |
| Second Level | Bathroom | 2.04 m | 3.47 m | 2.04 m x 3.47 m |
| Basement | Workshop | 5.76 m | 2.85 m | 5.76 m x 2.85 m |
| Basement | Utility Room | 6.03 m | 5.71 m | 6.03 m x 5.71 m |
| Main Level | Foyer | 2.36 m | 2.3 m | 2.36 m x 2.3 m |
| Main Level | Bathroom | 1.05 m | 1.02 m | 1.05 m x 1.02 m |
| Main Level | Mud Room | 2.87 m | 4.47 m | 2.87 m x 4.47 m |
| Main Level | Kitchen | 4.08 m | 4.51 m | 4.08 m x 4.51 m |
| Main Level | Living Room | 7.08 m | 3.99 m | 7.08 m x 3.99 m |
Utilities
| Cable | Installed |
| Electricity | Installed |
| Sewer | Installed |
Interested?
Contact us for more information
Holly Mcintyre
Broker
The Realty Firm Inc.
153 Thames St S
Ingersoll, Ontario N5C 2T3
153 Thames St S
Ingersoll, Ontario N5C 2T3










